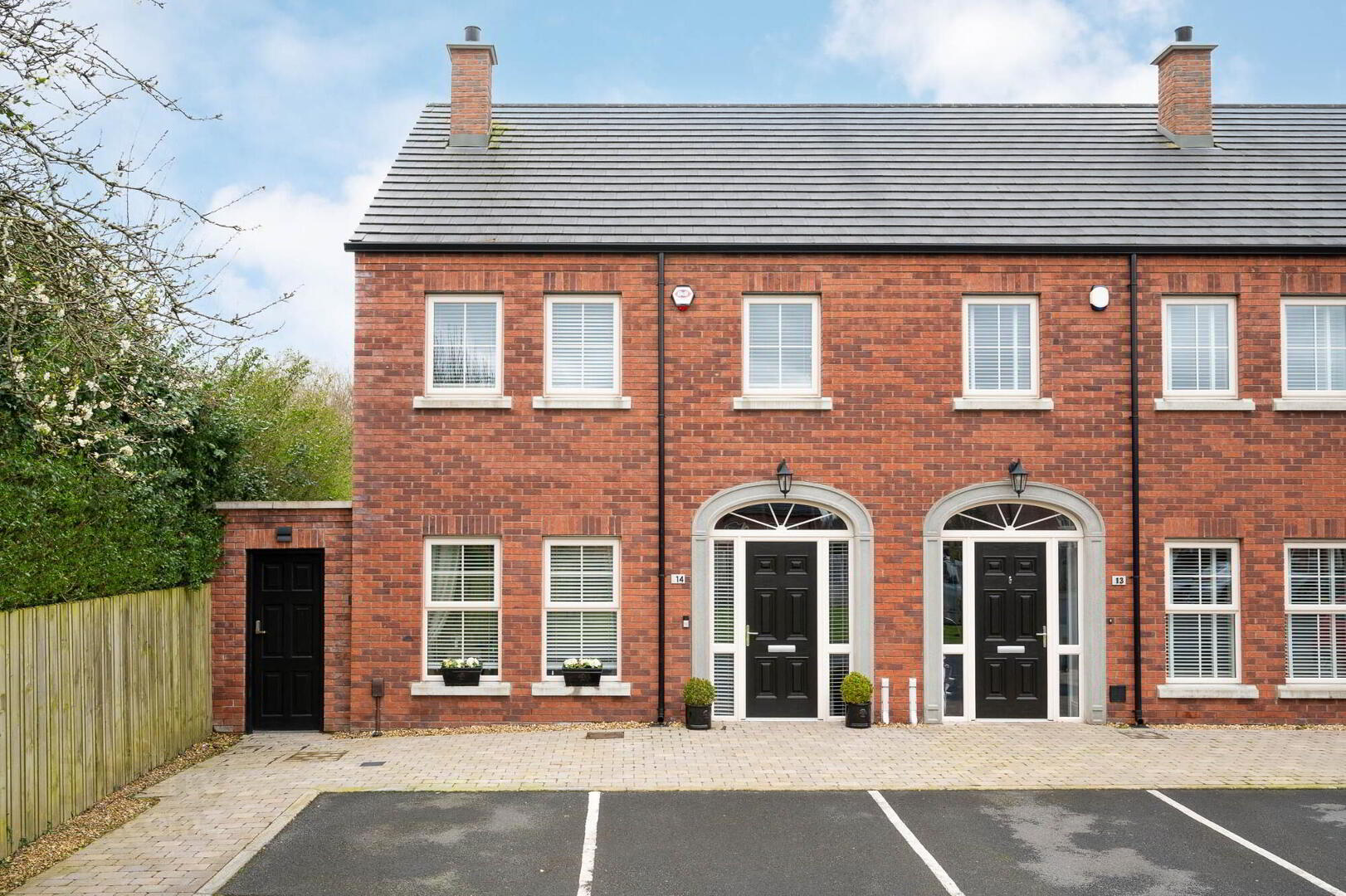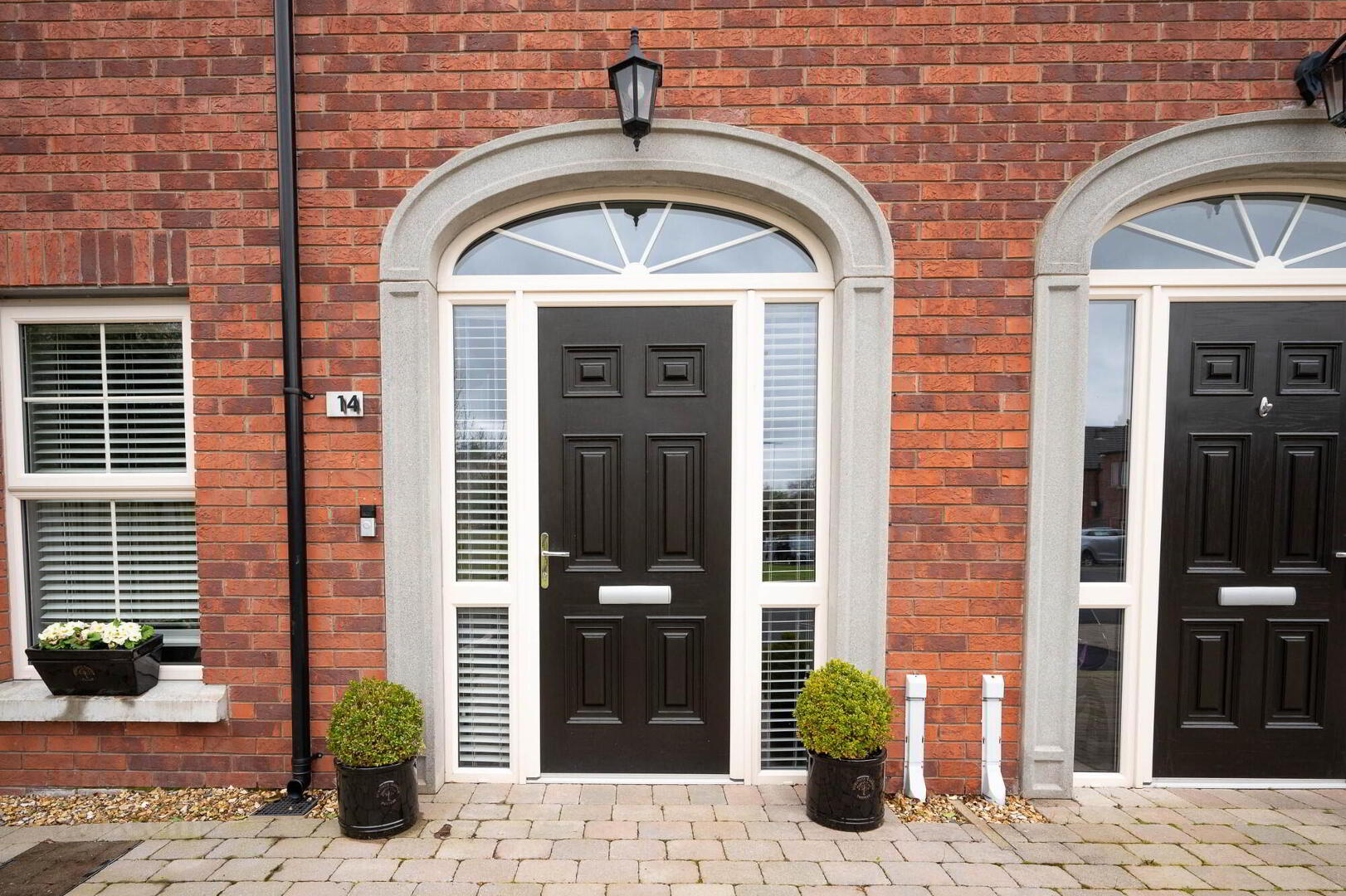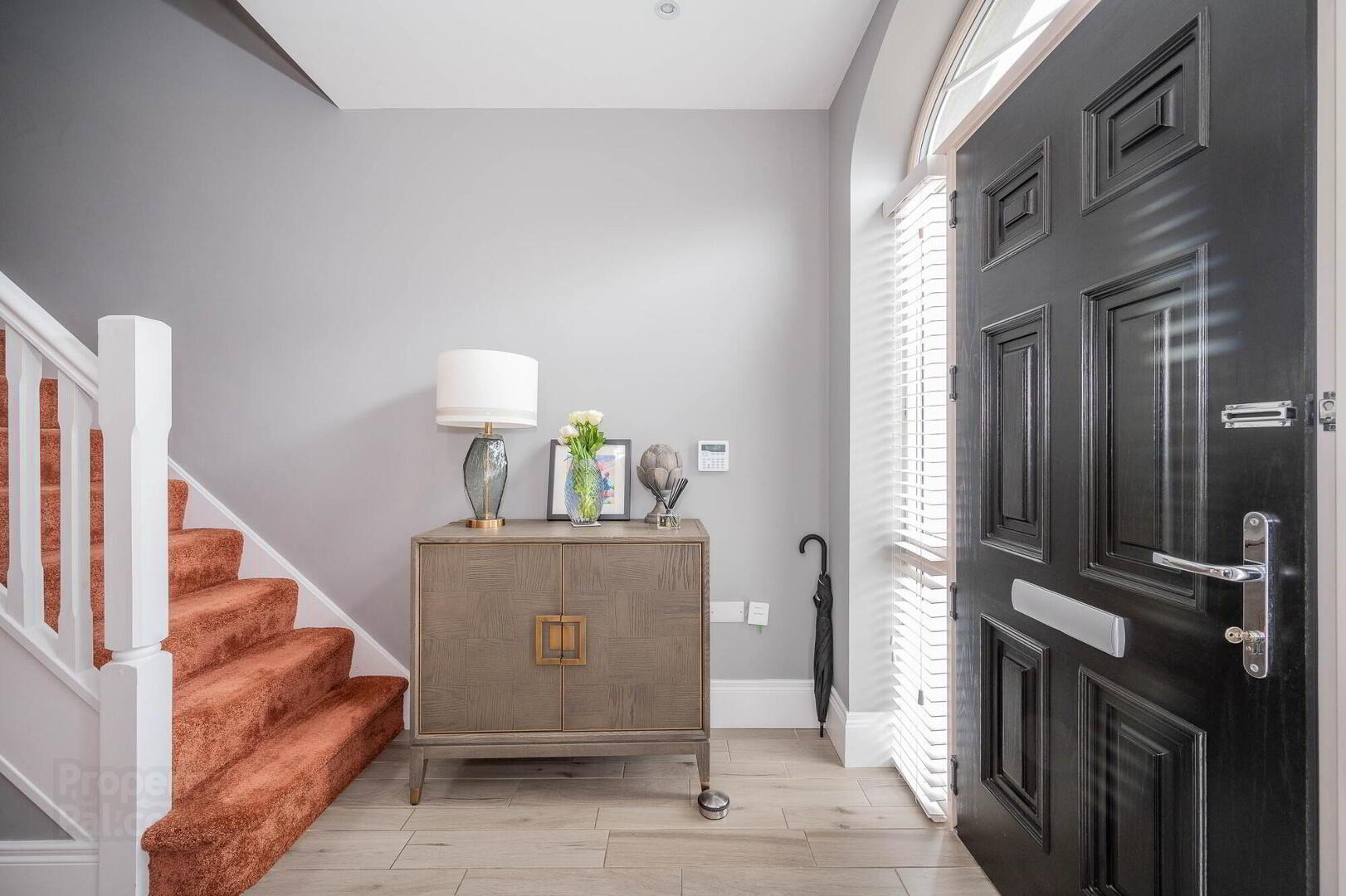


14 Balmoral Park Gardens,
Upper Lisburn Road, Belfast, BT10 0FA
3 Bed Townhouse
Sale agreed
3 Bedrooms
2 Bathrooms
2 Receptions
Property Overview
Status
Sale Agreed
Style
Townhouse
Bedrooms
3
Bathrooms
2
Receptions
2
Property Features
Tenure
Not Provided
Heating
Gas
Broadband
*³
Property Financials
Price
Last listed at Offers Over £399,950
Rates
£1,501.17 pa*¹

Features
- Exceptional Extended Three Bedroom Townhouse In Quiet Modern Development Off the Upper Lisburn Road
- Spacious Tiled Entrance Hall With WC
- Living Room with Gas 'Log Effect' Fire
- Modern Fully Fitted Kitchen Units with Breakfast Bar, Open Plan to Dining Room
- Stunning Extended Sunroom with Floor to Ceiling Glass windows and Sliding Door
- Three Excellent Sized Bedrooms (Master With Ensuite Shower Room)
- Gas Fired Central Heating, Newly Fitted Alarm System And Double Glazed Windows
- Newly Built External Garden Store
- Enclosed Private Rear South West Facing Garden In Lawns, With Patio Area To Rear And Side
- Ample paved Front Driveway Parking for Two Cars
- All Blinds Included in the sale.
Balmoral Park Gardens is an exclusive development of red brick high quality townhouses and semi-detached homes located on the Upper Lisburn Road opposite Balmoral Golf Club built by Alskea developments.
This stunning end townhouse is situated in an exclusive quiet development. Ready for immediate occupation, the internal accommodation comprises of a spacious tiled entrance hall with ground floor WC, reception room with gas fire to the front of the property. The high specification kitchen offers an excellent selection of contemporary high and low level fitted units with integrated appliances, casual dining area open plan to Sunroom with floor to ceilings sliding glass doors and windows.
The first floor comprises of three good sized bedrooms, master with ensuite shower room. There is a large luxury bathroom.
Externally, the home offers paved driveway parking to the front of the property for two cars and enclosed private garden in lawns to the rear and extensive patio area. This property is excellently located close to leading schools and the convenience of amenities of South Belfast.
- UPVC Front door with glazed side lights and overhead panel.
- ENTRANCE HALL:
- Tiled wood effect floor, understairs storage, recessed spotlights.
- GROUND FLOOR WC:
- Pedestal wash hand basin with waterfall tap. Low flush WC. Recessed spot lights, extractor fan
- LIVING ROOM:
- 4.84m x 3.4m (15' 11" x 11' 2")
Tiled wood effect floor, Log effect ‘Carmelo’ gas fire, recessed spotlights. - EXTENDED OPEN PLAN LIVING/DINING/KITCHEN:
- 5.5m x 4.15m (18' 1" x 13' 7")
Full range of high and low level units with wood effect worktop.
Integrated fridge freezer. ‘Bosch’ stainless steel oven with extractor hood over. 'Bosch' stainless steel 4 ring gas hob. Under Wood effect tiled floor. Housed gas fired boiler. Breakfast bar.
Stainless steel sink unit with pull out mixer tap, integrated Bosch dishwasher, wood effect tiled floor, recessed spot lights, glazed UPVC door to the side of the property. - UTILITY CUPBOPARD:
- Plumbed for washing machine and dryer.
- SUNROOM:
- 6.3m x 3.29m (20' 8" x 10' 10")
Wood effect tiled floor, recessed spotlights, Lantern rooflight, upright ‘My Life’ radiator.
First Floor
- SPACIOUS LANDING:
- With Rooflight. Access to floored roofspace via sling ladder.
- CUPBOARD:
- Hotpress
- MASTER BEDROOM:
- 4.08m x 3.32m (13' 5" x 10' 11")
Built in wardrobes and storage. - LUXURY ENSUITE SHOWER ROOM:
- Low flush WC. Wash hand basin with waterfall tap. Illuminated wall mirror above. Fully tiled shower cubicle with drencher style shower. Chrome heated towel rail. Extractor fan, recessed spotlights, decorative tiled floor.
- BEDROOM (2):
- 3.7m x 3.31m (12' 2" x 10' 10")
- BEDROOM (3):
- 2.7m x 2.4m (8' 10" x 7' 10")
Built in wardrobe and built in shelving. - LUXURY FAMILY BATHROOM:
- 2.9m x 2.14m (9' 6" x 7' 0")
Fully tiled shower cubicle with drencher style shower head. Panelled bath with telephone handheld shower, waterfall tap. Large mirror over bath. Low flush WC. Wash hand basin with waterfall tap. Illuminated wall mirror above. Chrome heated towel rail. - OUTSIDE:
- Delightful enclosed and private rear garden in lawn. Boundary fencing. Garden lighting. Extensive patio area to rear. Parking to the front for two cars.
- GARDEN STORE.
- MANAGEMENT COMPANY:
- MB Wilson; Management fee: £190.00 per year.
Rates approx. £135.00 per month.



