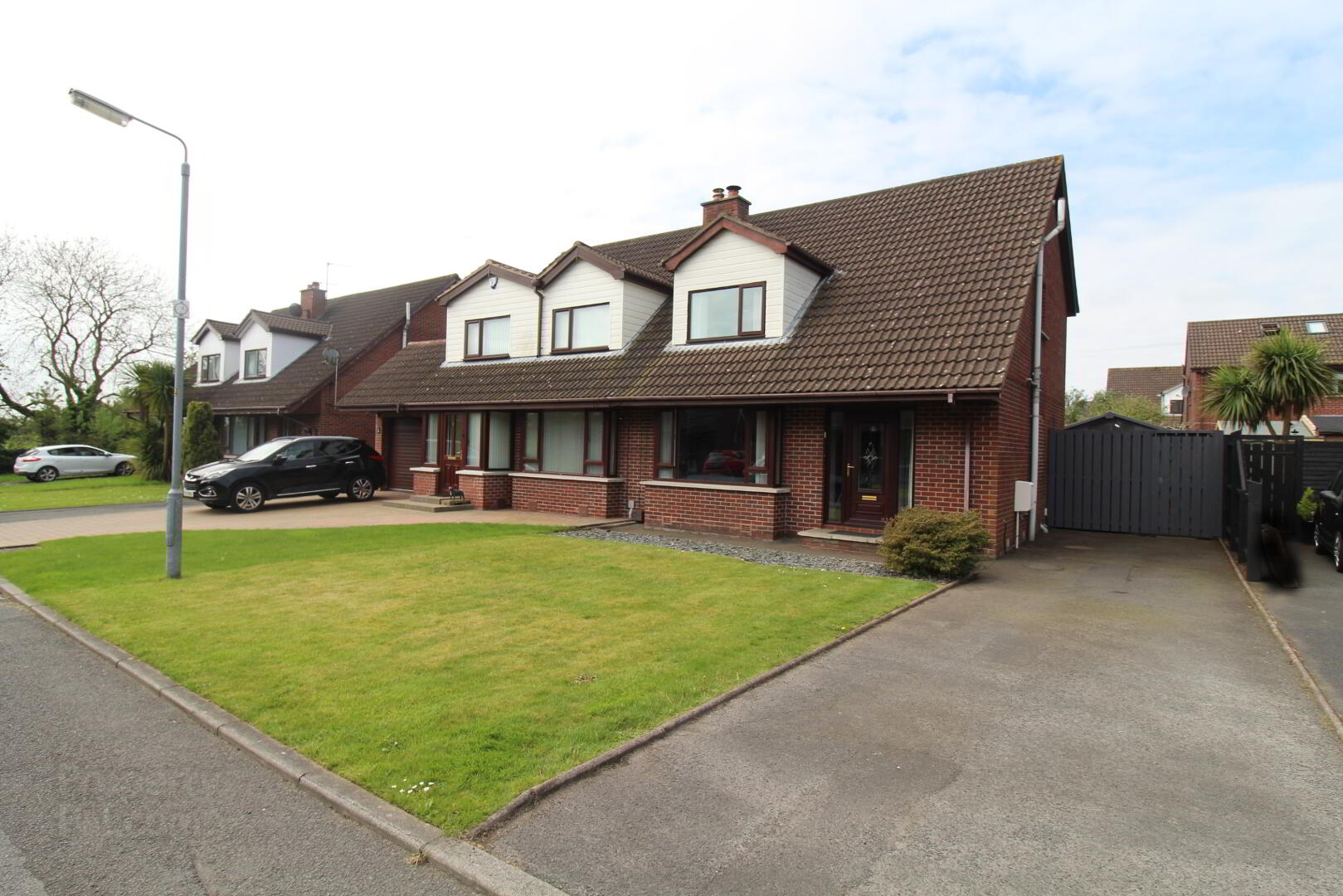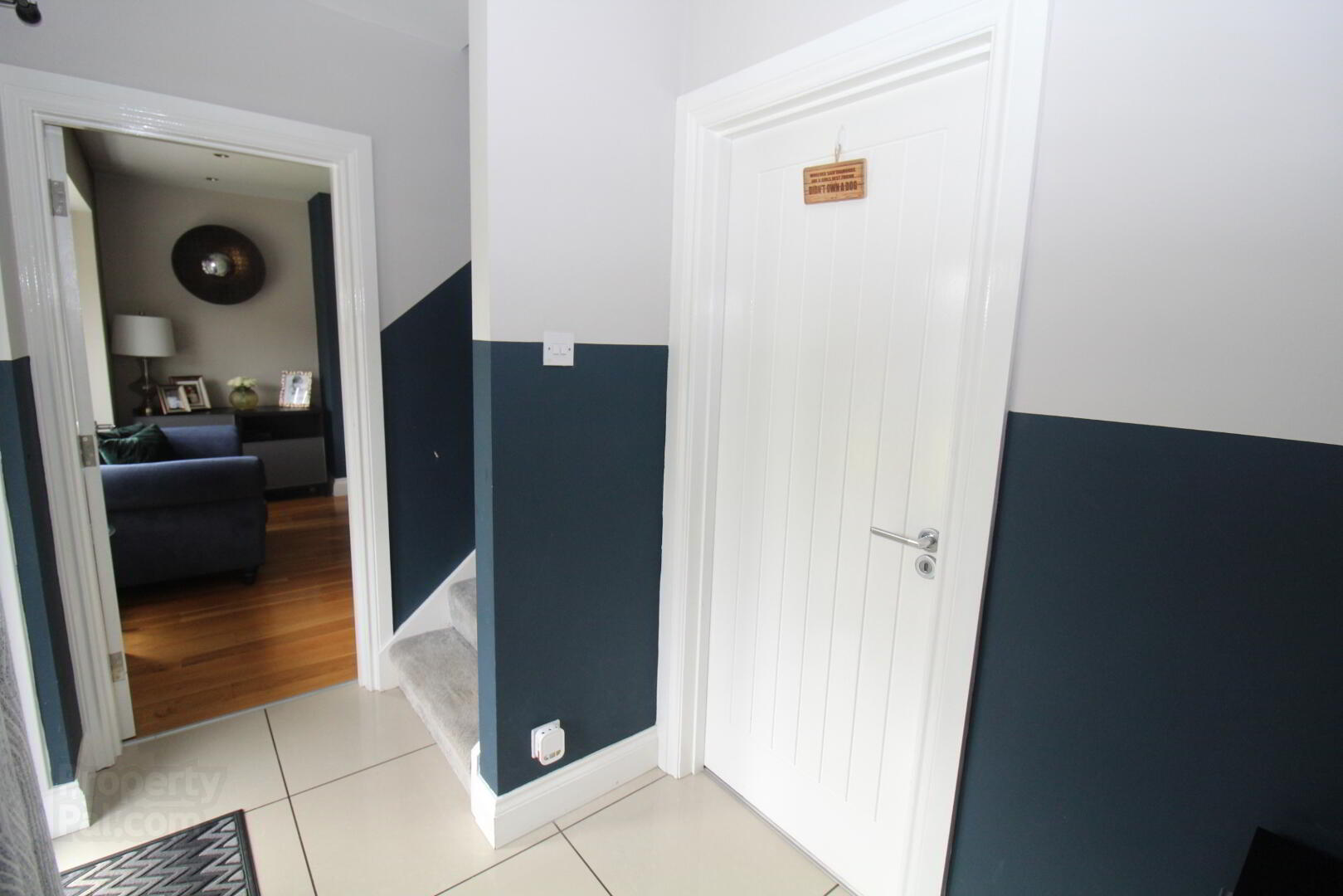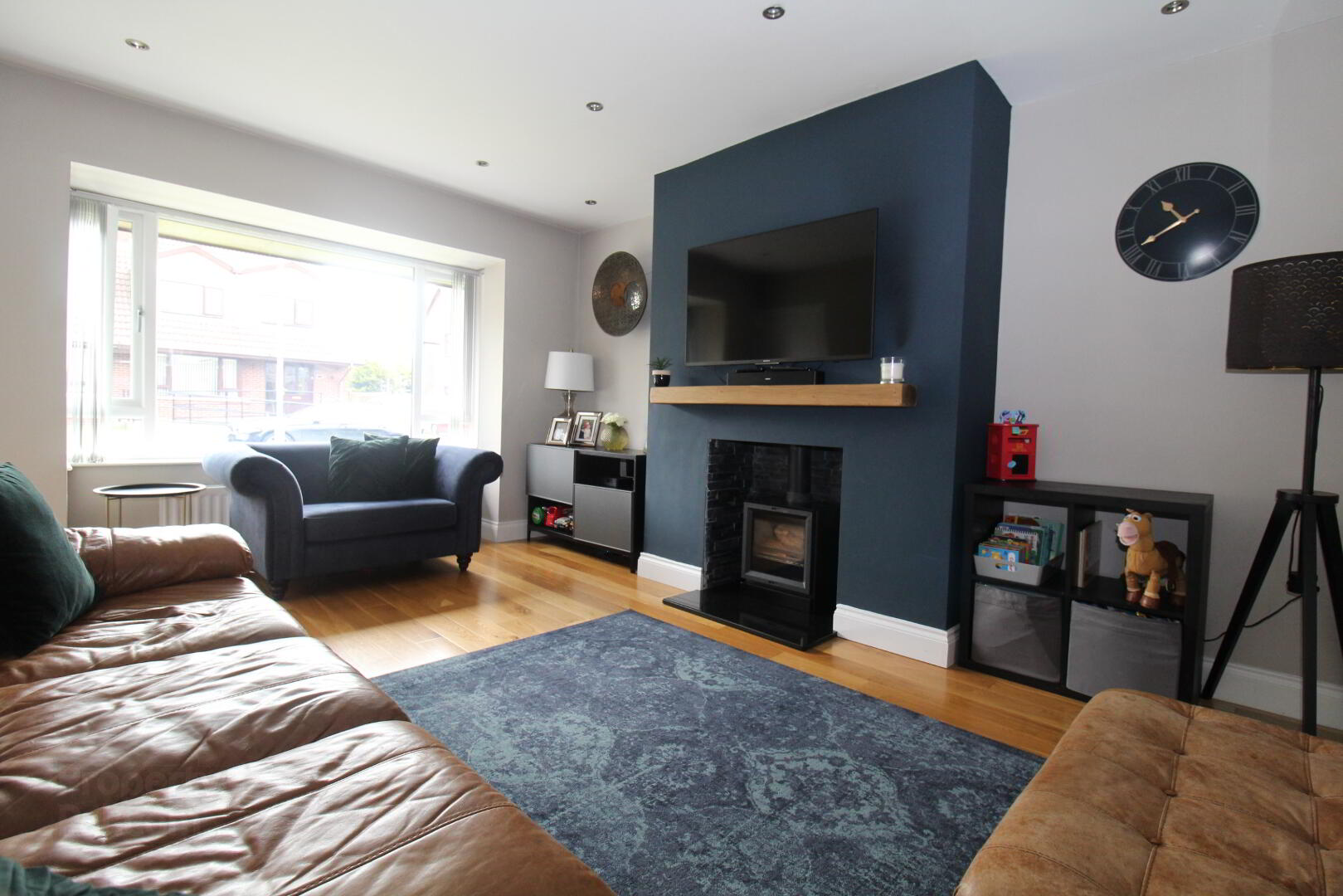


14 Balmoral Crescent,
Bangor, BT19 7GX
3 Bed Semi-detached House
Offers around £195,000
3 Bedrooms
1 Bathroom
2 Receptions
EPC Rating
Key Information
Price | Offers around £195,000 |
Rates | £1,005.07 pa*¹ |
Stamp Duty | |
Typical Mortgage | No results, try changing your mortgage criteria below |
Tenure | Not Provided |
Style | Semi-detached House |
Bedrooms | 3 |
Receptions | 2 |
Bathrooms | 1 |
Heating | Gas |
EPC | |
Broadband | Highest download speed: 900 Mbps Highest upload speed: 110 Mbps *³ |
Status | For sale |
 | This property may be suitable for Co-Ownership. Before applying, make sure that both you and the property meet their criteria. |

Features
- Fabulous family home
- Spacious lounge with multi fuel burning stove
- Contemporary fully fitted kitchen open plan to dining and living area
- Three double bedrooms
- Modern bathroom
- uPVC double glazing & GFCH
- Spacious garden room / home office
- Private enclosed rear garden with decked area
This is a fantastic home for first time buyers and families alike and we recommended booking a viewing to appreciate all it has to offer.
The accommodation comprises lounge, modern fully fitted kitchen open plan to living and dining area, three double bedrooms and comtemporary family bathroom. The property also benefits from front garden with driveway and enclosed rear garden. And there is a whole extra room in the garden! Suitable as a home office.
The property is situated in a well maintained development off Balloo Road, the property is close to Bangor town centre and Bloomfield shopping centre while Belfast and Newtownards are just a short commute away.
Ground Floor
ENTRANCE HALL:
With tiled floor.
LOUNGE: 5m x 3.55m (16' 5" x 11' 8") at widest points
With multi fuel burning stove, real wood floor and bay window.
KITCHEN OPEN PLAN TO LIVING AND DINING SPACE 6.49m x 6.06m (21' 4" x 19' 11") at widest points
Contemporary kitchen with a range of integrated appliances including dishwasher, fridge freezer, electric hob, separate double oven, microwave and washing machine. The room is finished with tiled floor and patio doors leading to decked area and rear garden. Large storage cupboard understairs.
First Floor
BEDROOM (1): 4.36m x 3.54m (14' 4" x 11' 7") at widest points
Double bedroom with a range of built in mirrored wardrobes and laminate floor. Access to eaves storage.
BEDROOM (2): 3.28m x 2.6m (10' 9" x 8' 6")
Double bedroom with laminate floor.
BEDROOM (3): 3.11m x 2.6m (10' 2" x 8' 6")
Double bedroom with laminate floor.
FAMILY BATHROOM
With white suite comprising panelled bath with thermostatically controlled shower over, wall mounted wash hand basin and low flush WC. The bathroom is finished with partially tiled walls and tiled floor.
EXTERNAL
GARDEN ROOM 4.09m x 3.48m (13' 5" x 11' 5")
Suitable as a home office.
Front garden laid in lawn with driveway for off street parking.
Private rear garden laid in lawn with decked patio area.

Click here to view the video


