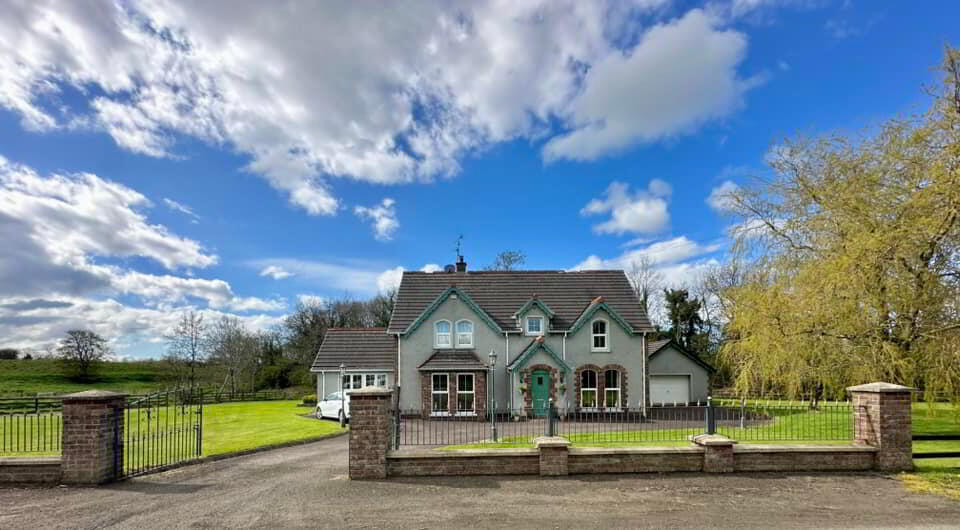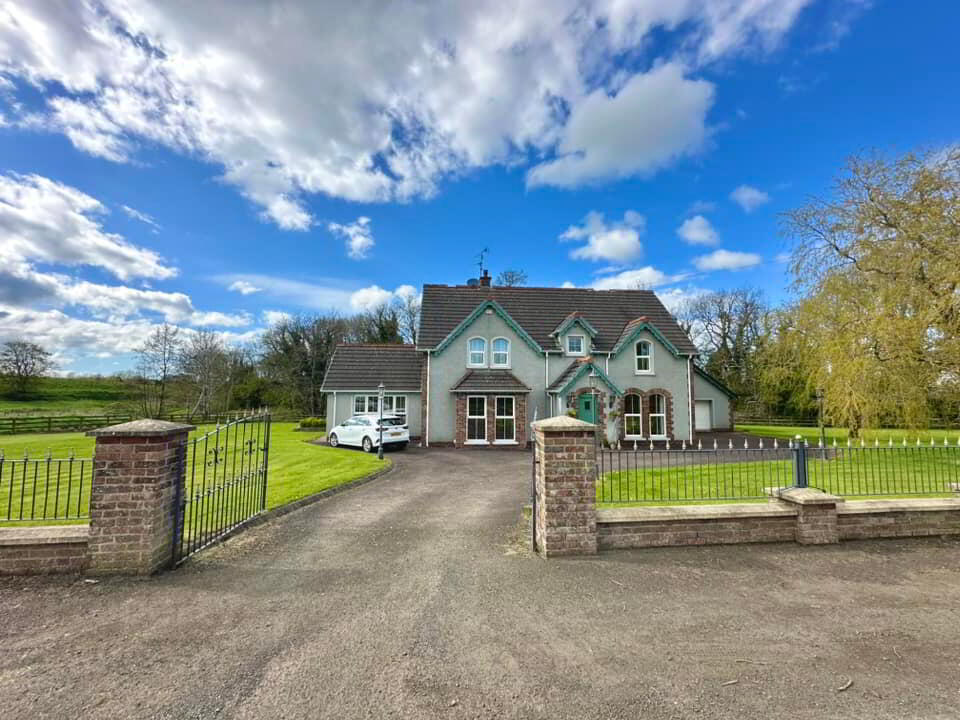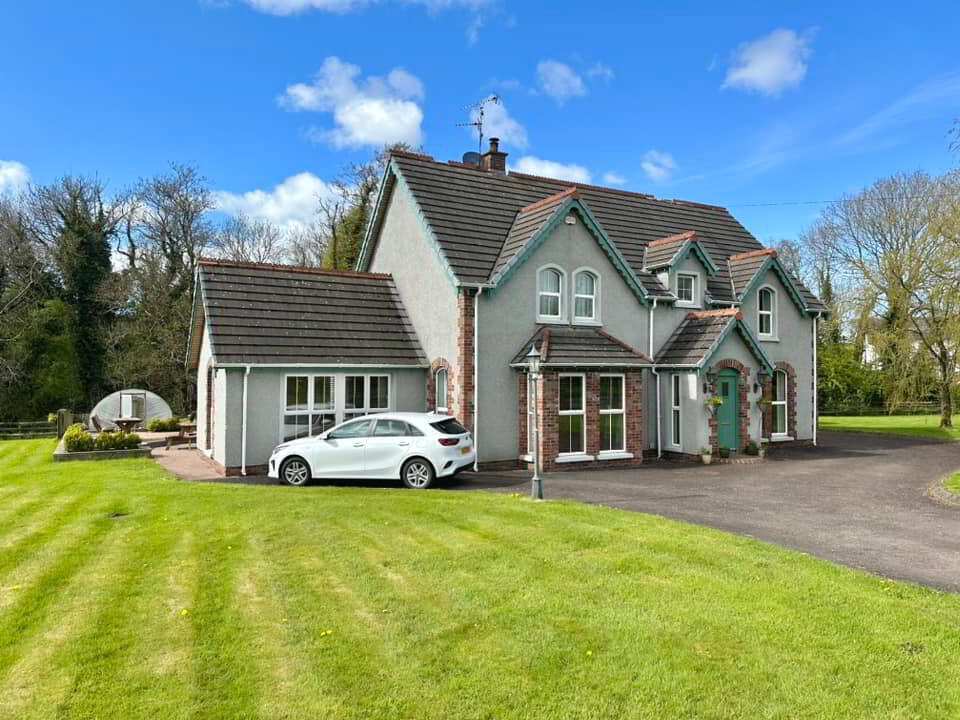


139a Ballinlea Road,
The Dark Hedges, Stranocum, Ballymoney, BT53 8TU
Exceptional Detached Country Residence & Double Garage
Guide price £390,000
4 Bedrooms
2 Bathrooms
3 Receptions
Key Information
Price | Guide price £390,000 |
Rates | £2,058.84 pa*¹ |
Stamp Duty | |
Typical Mortgage | No results, try changing your mortgage criteria below |
Tenure | Not Provided |
Style | Country House |
Bedrooms | 4 |
Receptions | 3 |
Bathrooms | 2 |
Heating | Oil |
Broadband | Highest download speed: 900 Mbps Highest upload speed: 300 Mbps *³ |
Status | For sale |
Size | 2,650 sq. feet |

May May see all your dream homes come true
and @theestateangel we have a stellar line up of some absolutely incredible homes
Starting off with a real country beaut and an area that is very close to my own childhood heart so biast or not as locations go this place is the stuff that dream homes are made of
As you can all see the backdrop is nothing short of spectacular and it goes without saying that this in an area that is globally renowned thanks to the #darkhedges and #GameofThrones which has put our wee part of the world firmly on the map of places to see by millions of the population which is quite the claim to fame!
Picture perfect and the epitome of a traditional country home this Big Ballinlea Beauty boasts a super versatile, super impressive 2650 sq ft of accommodation and so much to offer the right purchaser.
The buyer of this one I reckon could be one of two potential scenarios the first it’s got to be appealing to young professional families out there looking to settle down in their forever home. Not necessarily locals because this location is perfect positioned for the commute and thee most idylilic place for a young family to grow and experience all the delights that country life can offer.
Secondly there is absolutely a tourism/business opportunity here. Check out the size of this site I’d imagine there is plenty of untapped potential beneath those lush lawns….
So lets begin the mega impressive breakdown of the magnificent 139a Ballinlea Road -
* Detached traditional country residence
* Detached Double Garage
* Situated in beautiful private gardens & grounds extending to approx. 1 acre
* Built in 2002 to high and exacting standards by builders who understood the assignment to create a substantial traditional family home in keeping with the surroundings and vibe of the location.
* Room sizes are superb and the entire layout offers a versatile solution to many different lifestyle scenarios
* FOUR supersized bedrooms (1 ground floor)
* Master Bedroom Suite (18ft!) - there’s not a female in the country doesn’t dream about a bedroom with walk in wardrobe & super spacious ensuite like this one and the views from all windows are absolutely stunning
* THREE fabulous reception rooms –
Lounge (18’8 x 15ft) with cozy wood burner stove
Dining room with solid wooden flooring and views towards open countryside
Sunroom (16ft x 14’9) with feature exposed red brick walls and french doors to the stylish patio & gardens it truly is a room to be enjoyed all seasons.
* Absolutely stunning solid wood kitchen with extensive range of units, breakfast bar and feature beam ceiling
* TWO spacious bathrooms – first floor family bathroom (with bath & shower) & master bedroom ensuite
* Utility room & downstairs loo are present and correct which are of course must haves for busy family life.
Lets move onto the outdoors
* Ranch style boundary fencing & feature gated entrance to extensive tarmac driveway parking
* Beautiful mature wrapround lawns to front, side & rear. Particularly to the right hand side there may be potential for a business/tourism orientated venture such as glamping pods/wigwams/Airbnb or maybe even a building site….
* The setting is nothing short of spectacular and as pretty as picture all seasons. Bordered to the back with the River Bush as a stunning backdrop
* Move round the grounds all day and you will find yourself a perfect vantage point to enjoy from sunrise to sunset
* Stylish pavior patio & BBQ area for all the family & friends outdoor entertaining you can handle
* Outdoor electric for hot tub & exterior lighting
For me 139a Ballinlea Road has it ALL inside and out and of course we cant market an impressive home such as this without mention of the main attraction - LOCATION LOCATION LOCATION.
The Ballinlea/Chatham area has always been a highly sought after area offering convenience for the commuter to Ballycastle, Ballymoney & Ballymena. Location wise you are situated approx 8 miles from beautiful Ballycastle, 8 from Ballymoney & 3 from Stranocum which particularly for the commuter means super convenience to the A26 bypass.
You have the world (or the bus route) at your doorstep opening up the very best schooling options in Ballymoney, Ballycastle, Coleraine direction from Nursery right through to 3rd level education (in fact the Bush Valley Primary & Ballycastle High picks up straight from these gates)
This is one of those homes where it will be LOVE at first sight and I have absolutely no doubt of that in my mind so if this is the location, size & style of a home that you’ve been watching & waiting for then I warn you prepare to be smitten because the good clean air in Gods own Country is utterly intoxicating
ACCOMMODATION COMPRISING
Hallway with solid flooring. Feature archways & elegant coving
Cloaks cupboard
Downstairs w.c & wash hand basin with tiled floor
Dining Room 14’5 x 11’7 with solid wooden flooring
Lounge 18’8 x 15’0 with solid wooden flooring. Wood burner stove.
Sunroom 15’8 x 14’9 exposed rustic brick walls. Patio doors to rear
Kitchen 18’6 x 13’0 with extensive range of eye and low level solid painted units. Rangemaster gas hob & electric oven. Feature beam ceiling. Breakfast bar. Tiled floor
Utility room 10’3 x 5’8 with eye and low level units. Space for washing machine. Tiled floor
Home office/Bedroom (4) 12’4 x 10’4
Stairs to first floor landing with solid wooden flooring. Hotpress
Master Bedroom (1) 19’2 x 13’3 with full length walk in wardrobe. Spacious ensuite with shower cubicle, w.c & wash hand basin. Tiled floor.
Bedroom (2) 15’1 x 12’9 with double built in wardrobe
Bedroom (3) 18’7 x 13’0 (currently gym/sauna room) but brilliant sized bedroom
Family bathroom with fully tiled shower cubicle, w.c, wash hand basin & bath. Tiled floor



