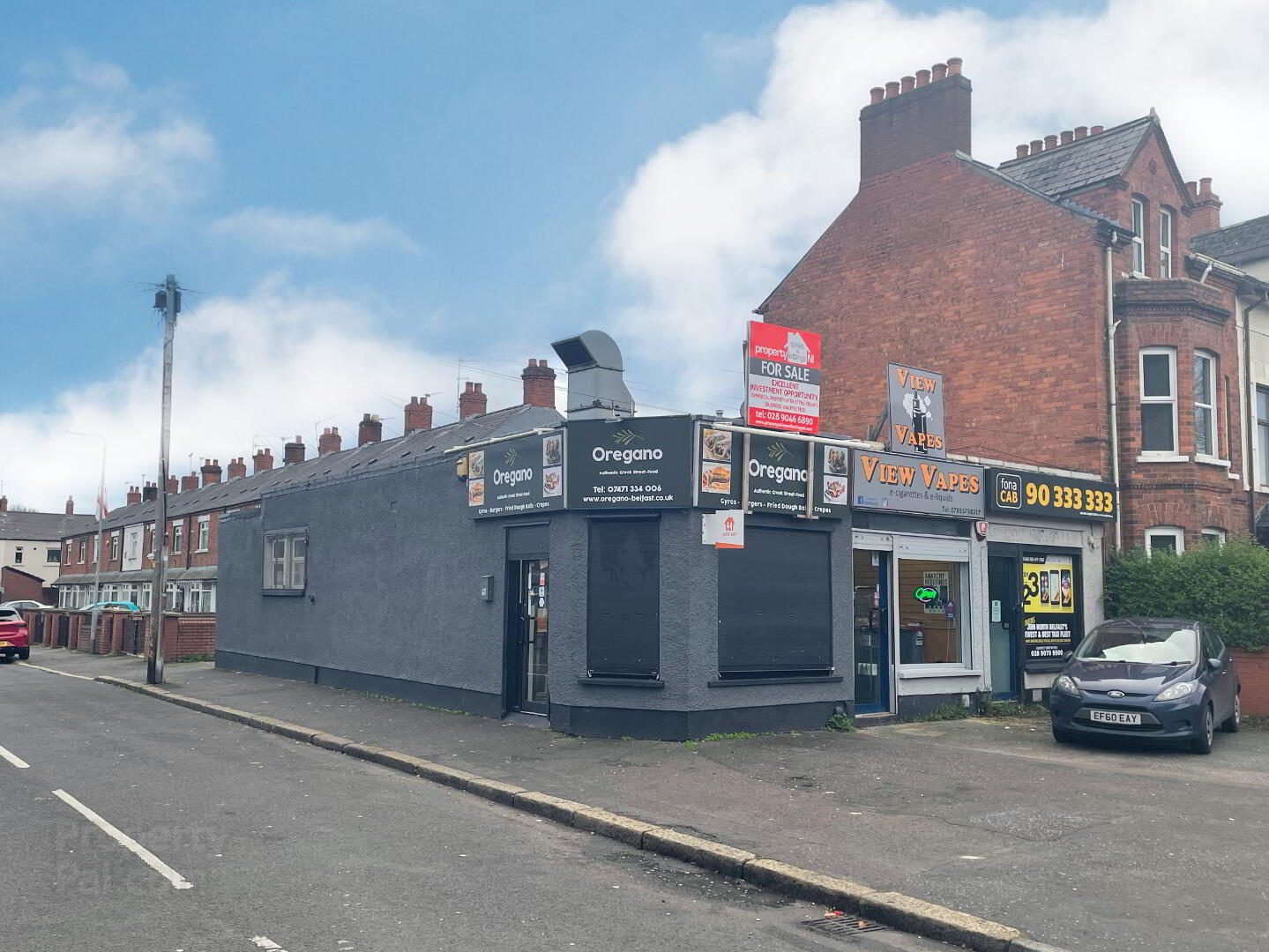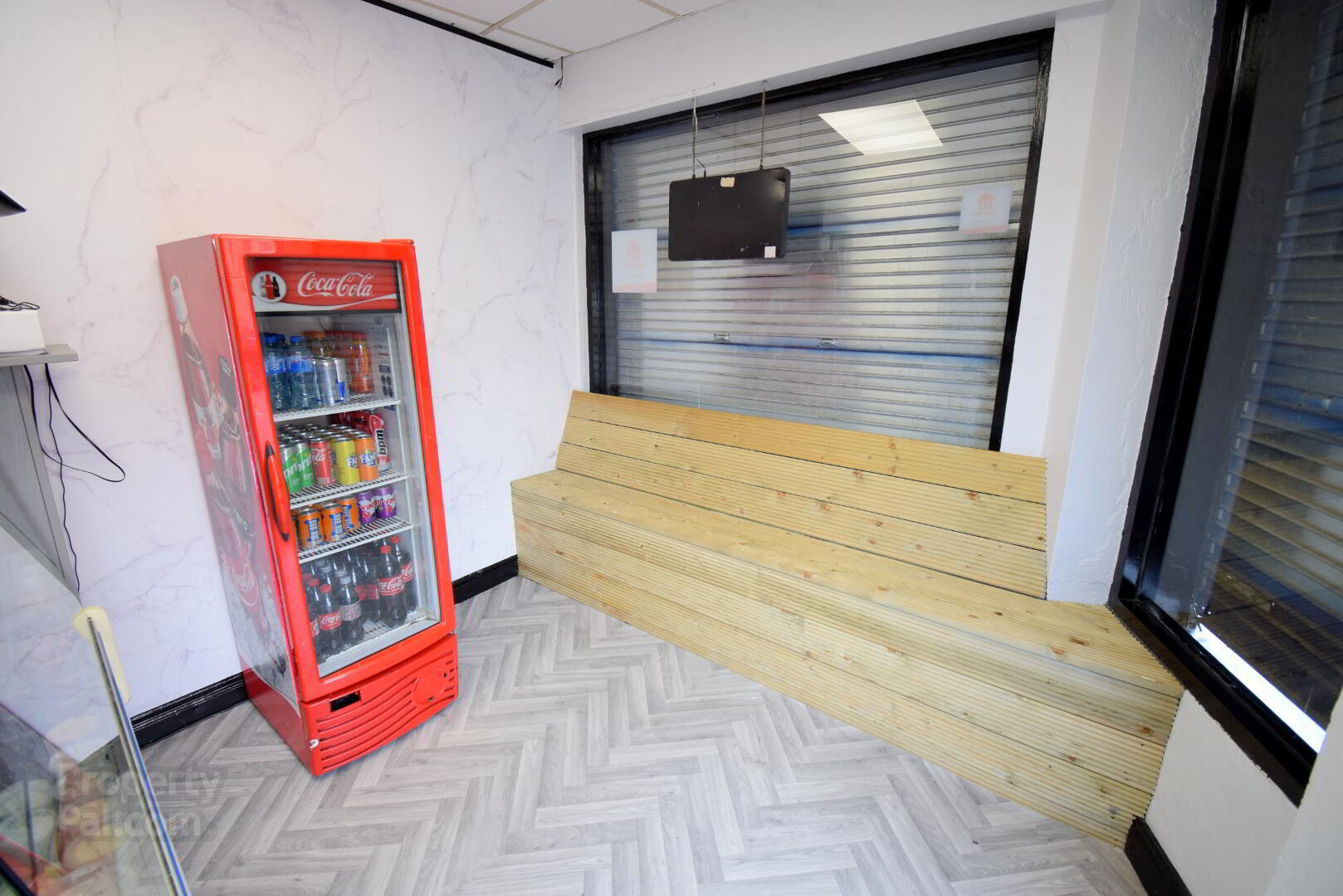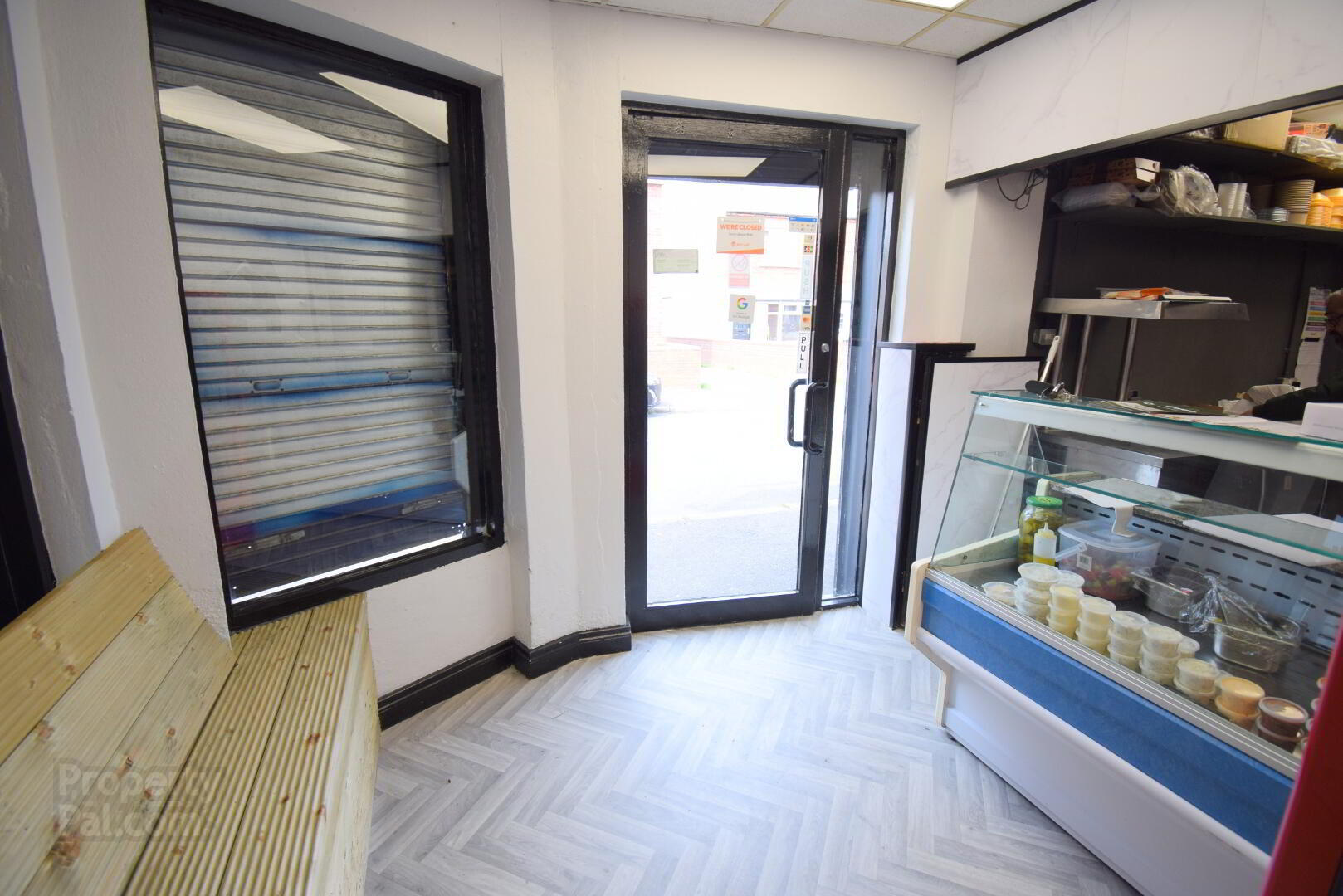



FANTASTIC COMMERCIAL UNIT
OPERATING AS TAKEAWAY FOOD OUTLET
IDEAL INVESTMENT OPPORTUNITY
OFFERING EXCELLENT RENTAL YIELD
SITTING TENANT PAYING £9,600 / YEAR
INSTANT RETURN ON INVESTMENT
FULL REPAIRING LEASE (EXCLUDING RATES)
KITCHEN EQUIPMENT / SOME APPLIANCES INCLUDED
GLAZED SHOP FRONT WITH SECURE SHUTTERS
HIGH LEVELS OF PASSING TRADE
POPULAR RESIDENTIAL LOCATION
ON A MAIN ROUTE TO BELFAST CITY CENTRE
This fantastic commercial unit is well situated on the ever-popular Shore Road area of Belfast within close proximity to the main Shore Road, giving an abundance of passing trade for any business. Occupying the end section of a 3 block commercial premises. The unit is currently occupied with a sitting tenant paying £800 per calendar month. This represents a fantastic and immediate rental yield for any investor looking to purchase a low maintenance property. The current lease agreement is based on a Full repairing lease, with the tenant also covering the rates.
Some of the contents of the property (kitchen equipment/appliances) belong to the current owner and are included in the sale. Please note some of the appliances belong to the tenant, for details list of what is included contact our office to register your interest.
Comprising:
Ordering reception: 2.77m x 3.1m (9' 1" x 10' 2")
Customer waiting / ordering area with timber seated area, vinyl flooring and PVC wall cladding.
Kitchen area: 2.7m x 9.78m (8' 10" x 32' 1")
Fully fitted kitchen area laid in ceramic floor tiles with a multitude of appliances, food preparation benches, fridges, wash facilities, full ventilation system and ordering counter.
Storage area / WC: 1.97m x 3.04m (6' 6" x 10' 0")
Rear storage area / WC facilities, laid in ceramic floor tiles with timber door leading to rear alleyway.


