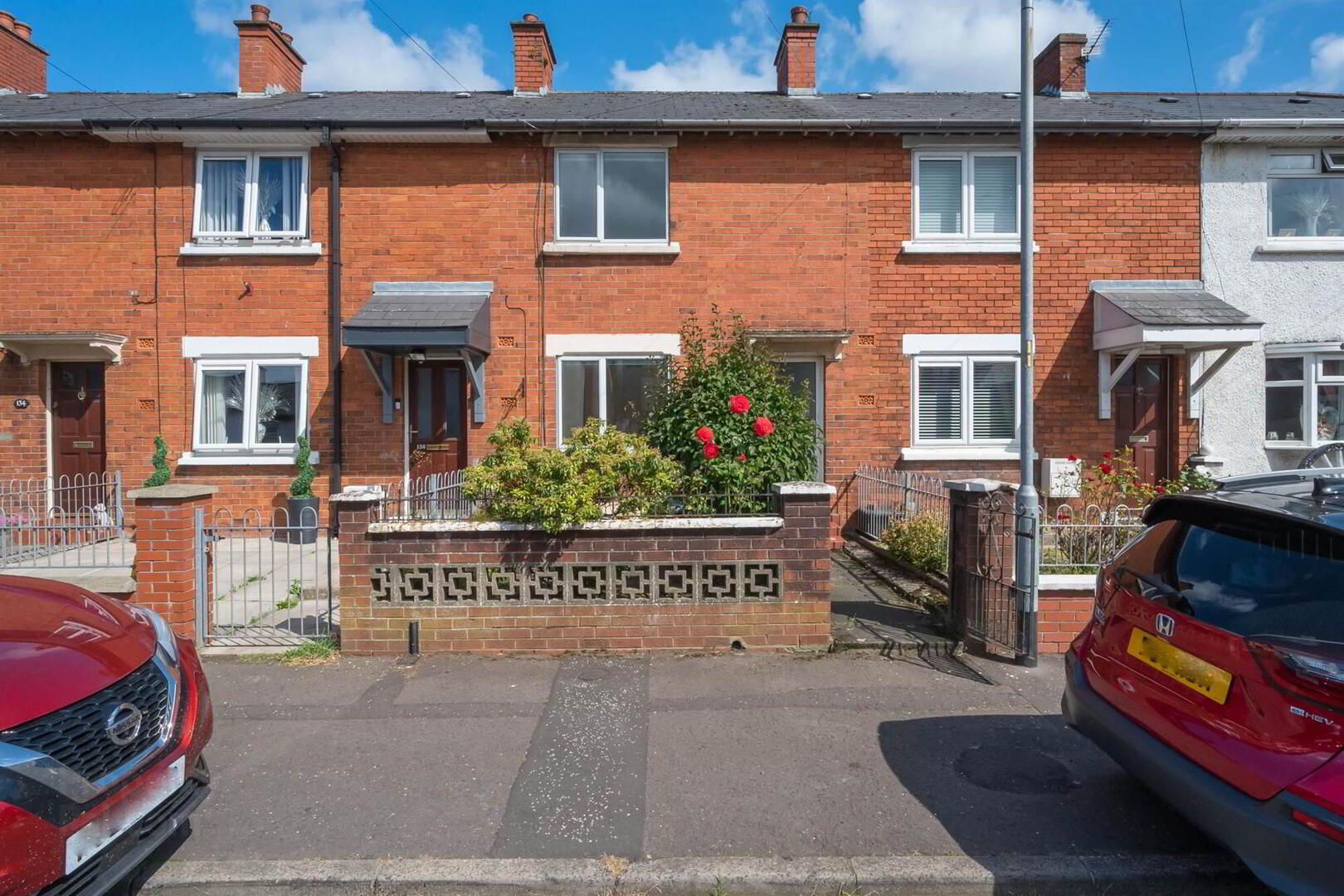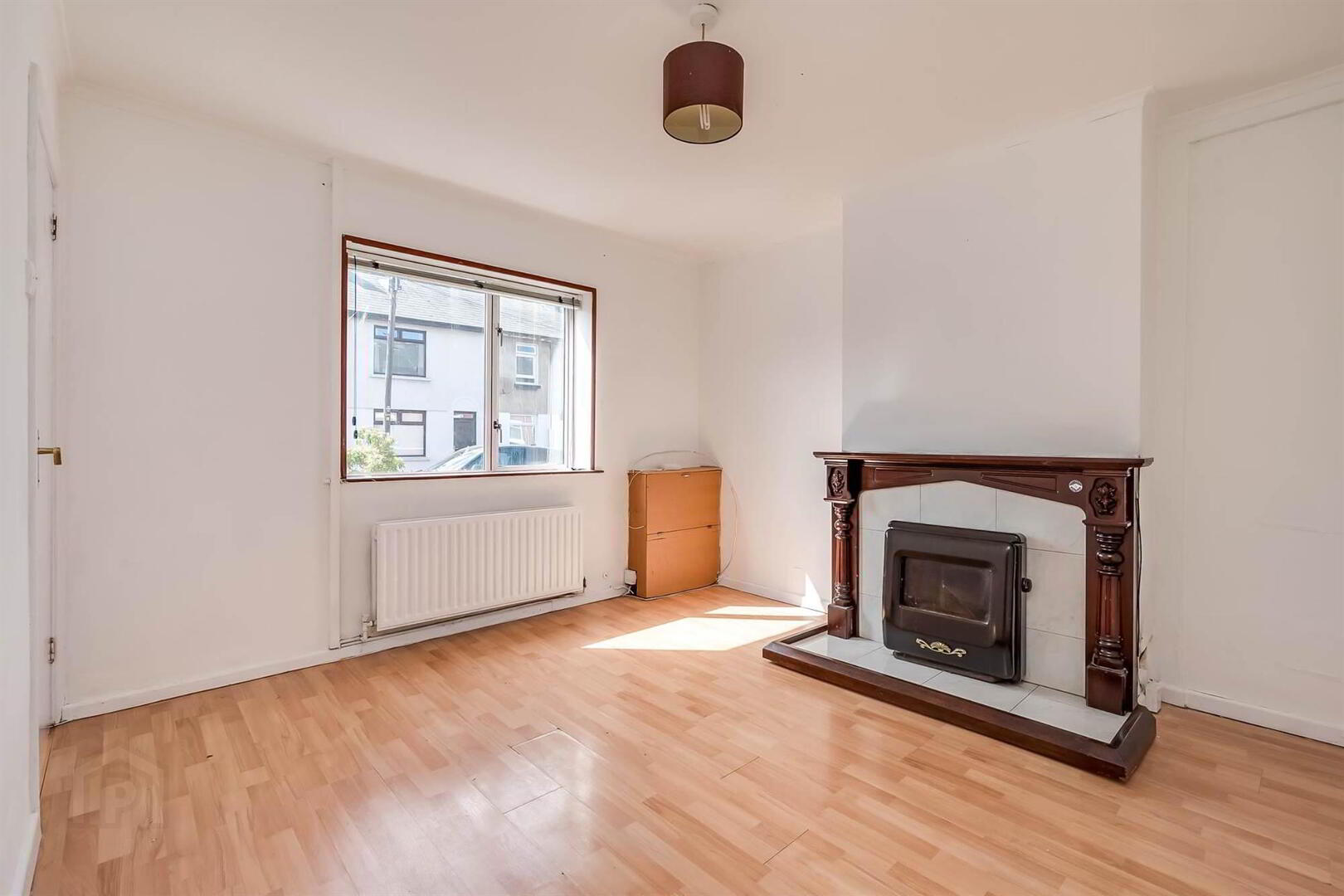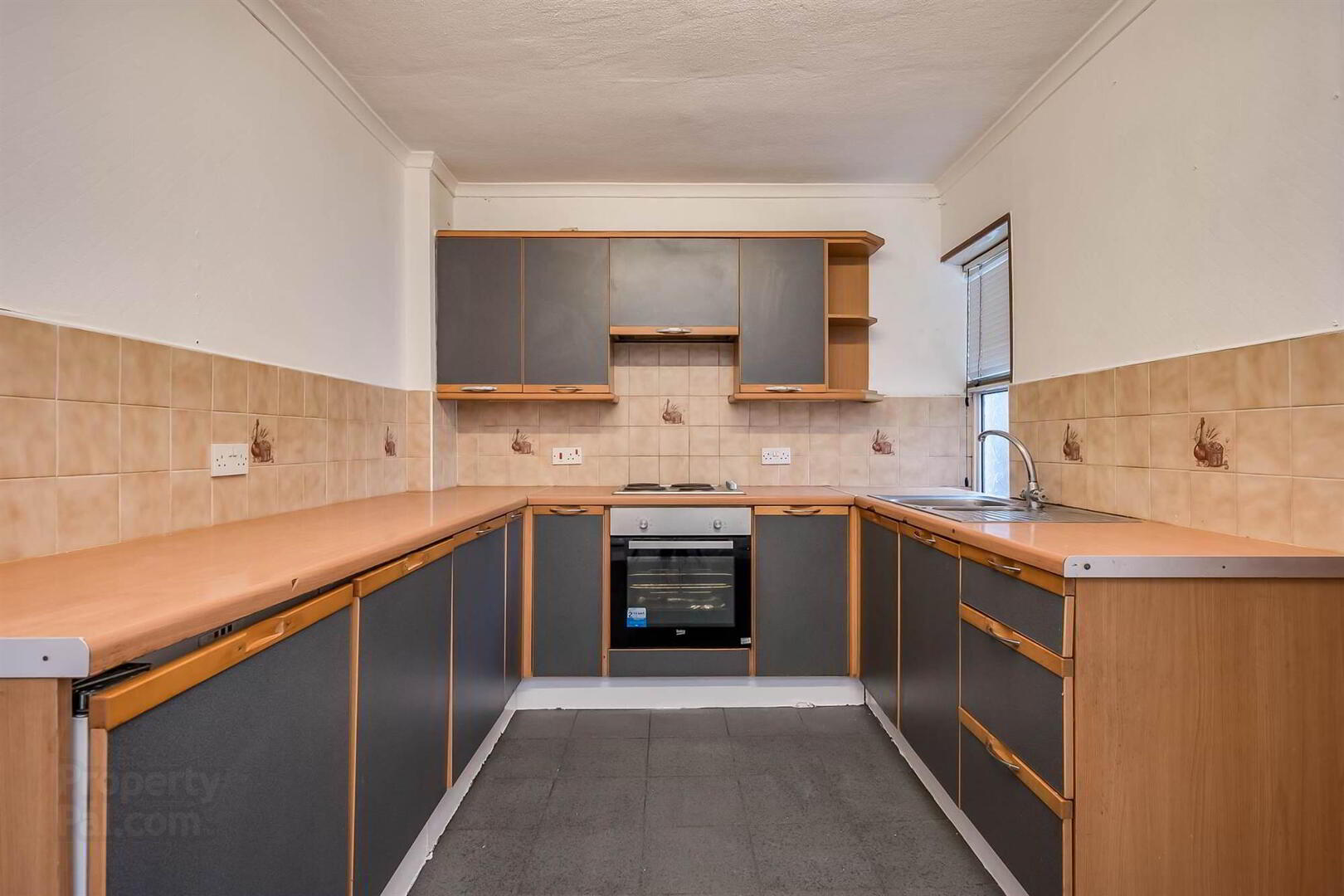


138 Tavanagh Street,
Belfast, BT12 6JP
2 Bed Mid-terrace House
Sale agreed
2 Bedrooms
1 Reception
EPC Rating
Key Information
Price | Last listed at Offers around £75,000 |
Rates | £518.59 pa*¹ |
Tenure | Not Provided |
Style | Mid-terrace House |
Bedrooms | 2 |
Receptions | 1 |
Heating | Oil |
EPC | |
Broadband | Highest download speed: 900 Mbps Highest upload speed: 110 Mbps *³ |
Status | Sale agreed |

Features
- CASH OFFERS ONLY
- Proximity to City centre, motorway network and Royal Victoria Hospital
- Spacious lounge
- Fitted kitchen dining area
- Two well-proportioned bedrooms
- Three-piece suite with Triton Electric shower unit
- Enclosed yard to rear
- Flat roofed outhouse
- Oil fired central heating/uPVC double glazed
Ground Floor
- Upvc double glazed front door to . . .
- LOUNGE:
- 3.56m x 3.4m (11' 8" x 11' 2")
Electric fire, tiled and wooden hearth, laminate wood effect floor. - KITCHEN:
- 4.46m x 2.61m (14' 8" x 8' 7")
Range of wooden high and low kitchen units, stainless steel bowl and half sink with drainer unit, Beko electric oven, format 4 ring hob, part tiled walls, tile effect vinyl flooring, integrated fridge freezer. - BATHROOM:
- 1.85m x 1.59m (6' 1" x 5' 3")
Fully tiled bathroom comprising Triton electric shower, ceiling spotlights, low flush WC, wash and basin.
First Floor
- PRINCIPAL BEDROOM:
- 3.41m x 3.17m (11' 2" x 10' 5")
Storage cupboard. - BEDROOM (2):
- 4.45m x 1.98m (14' 7" x 6' 6")
Storage cupboard, white uPVC double glazed window.
Outside
- The property is approached by garden path, garden wall and small garden to front.
Enclosed paved yard to rear, bordered by garden fence, boiler house, outside tap, oil tank.
Flat roofed concrete shed with low level units.
Directions
Travelling down form the Lisburn Road, Tavanagh Street is on the right-hand side close to Boucher Road, just off Tates Avenue.



