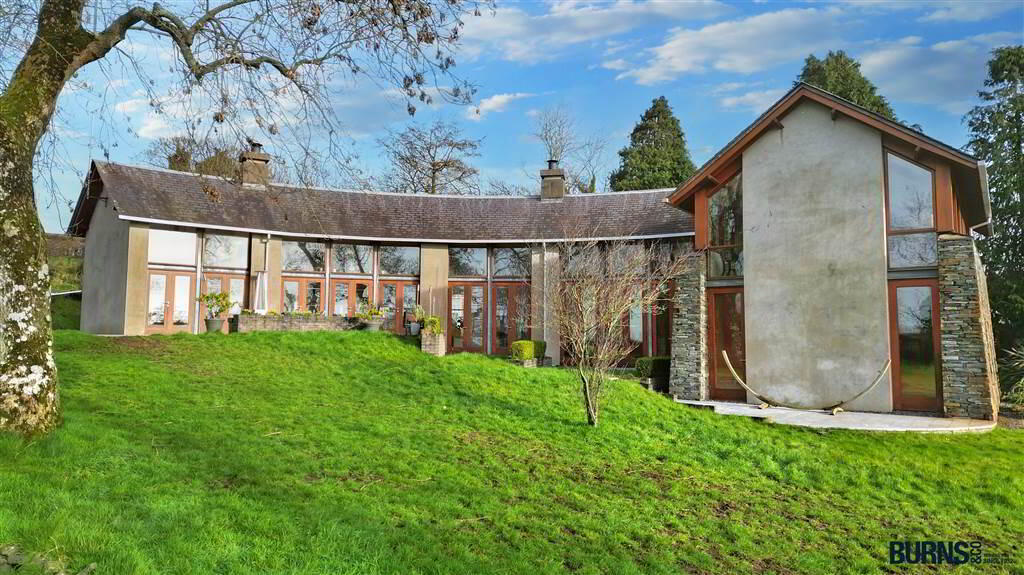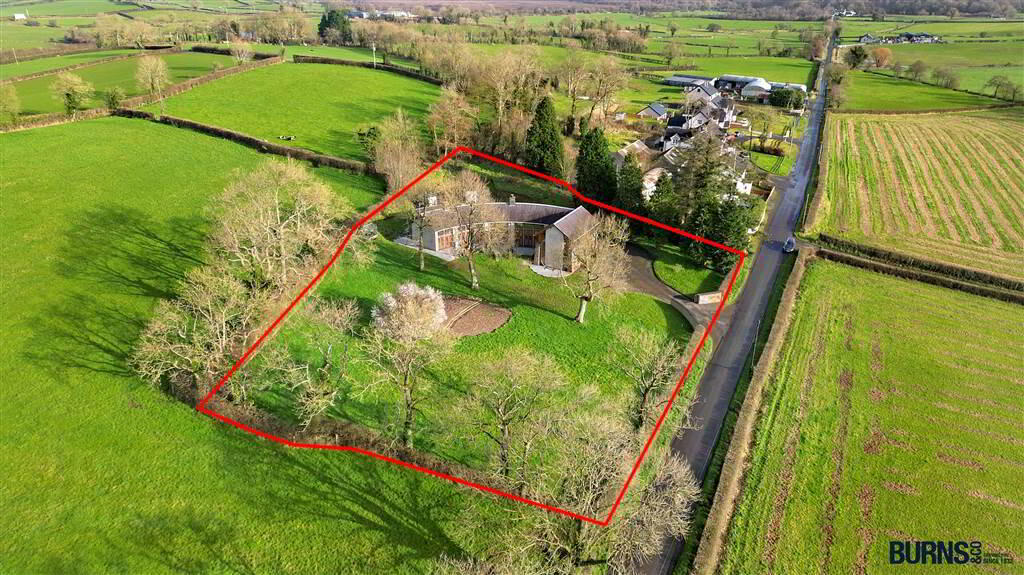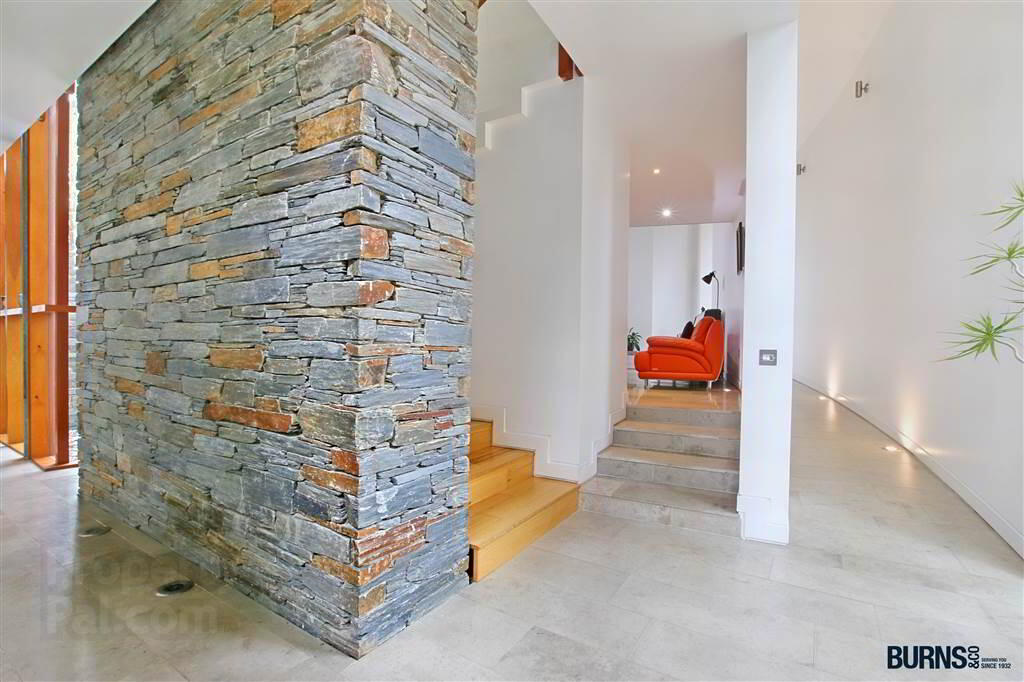


138 Drumbolg Road,
Upperlands, BT46 5UZ
4 Bed Detached House
Offers over £394,950
4 Bedrooms
4 Receptions
EPC Rating
Key Information
Price | Offers over £394,950 |
Rates | £2,256.25 pa*¹ |
Stamp Duty | |
Typical Mortgage | No results, try changing your mortgage criteria below |
Tenure | Not Provided |
Style | Detached House |
Bedrooms | 4 |
Receptions | 4 |
Heating | Oil |
EPC | |
Broadband | Highest download speed: 80 Mbps Highest upload speed: 20 Mbps *³ |
Status | For sale |

Features
- A unique opportunity to acquire an architecturally stunning and exceptionally well finished detached dwelling tucked away short drives from Kilrea, Maghera, Magherafelt, Coleraine, Ballymena.
- The four bedroom/four reception property extends to almost 3,200 sq.ft. and has been designed by the award-winning McGarry-Moon architect firm.
- Exceptionally high standard of finish throughout including: Jura Blue Grey limestone tiles; underfloor heating ; recessed spotlighting; vaulted ceilings with wooden beams; Bangor Blue roofslates, etc.
- Fabulous internal accommodation including: master bedroom with en suite/walk-in dresser; fabulous open-plan style lounge, dining and living rooms; luxury modern kitchen/diner; etc.
- The dwelling is set on a mature and elevated plot offering picturesque views of the surrrounding rolling hills and countryside.
- Geothermal heating supply in situ (new heat pump required).
- Attractive tiered patio areas, ideal for outside dining/BBQs.
- Integrated sound system to kitchen/utility/bathroom.
- Beautiful garden areas to side of dwelling with specimen trees.
- Ample parking facilities to front, side and rear of dwelling.
- Access via entrance pillars (with electric supply in situ) and gravel driveway.
- Included in sale (internal): floor coverings; light fittings; fitted bedroom furniture; window blinds; American style fridge/freezer; hob, oven & extractor fan; int. dishwasher; integrated microwave..
- Included in this sale (external): TV aerial; shed; plants and shrubs; washing line; greenhouse.
Ground Floor
- ENTRANCE HALL:
- tiled floor; floor lighting; recessed spotlighting; featured stone internal wall.
- LOUNGE:
- tiled floor; double-sided open fireplace with brick surround; TV point; doors to outside patio area; vaulted ceiling with featured wooden beams; recessed spotlighting.
- DINING ROOM:
- tiled floor; double-sided open fireplace with brick surround; doors leading to outside patio areas.
- KITCHEN/DINER:
- luxury fitted kitchen with eye and low-level units; Britannia six-ring gas hob and electric oven with grill and stainless steel extractor hood; American-style fridge freezer; eye-level built-in microwave oven; pantry storage cupboards; central island with breakfast bar and sink/drainer; vaulted ceiling with featured wooden beams; doors leading to outside patio areas.
- LIVING ROOM:
- tiled floor; multi-fuel stove on tiled plinth with featured brick surround; TV point; BT phone point; doors to side flagged outside dining/patio and BBQ area.
- REAR HALLWAY:
- tiled floor; floor lighting.
- UTILITY ROOM:
- tiled floor; attractive range of eye and low-level units with sink and drainer; provision left for washing machine and tumble dryer.
- SEPARATE WC:
- tiled floor; toilet; wash hand basin on wall-hung plinth; recessed spotlighting.
- BEDROOM (3):
- tiled floor; built-in bedroom furniture; TV point; door to front; recessed spot lighting.
- STORAGE CUPBOARD
- shelving.
- BATHROOM:
- tiled floor; wet room style shower (mains connected); freestanding bath; toilet; wash hand basin: wall-hung wooden plinth; wall-mounted mirror; recessed spotlighting; heated chrome towel rail; extractor fan.
- BEDROOM (4):
- tiled floor; TV point; recessed spotlighting; door to side patio area.
First Floor Return
- STAIRS & LANDING:
- solid oak staircase with glass balustrade; solid oak landing; vaulted ceiling with solid wooden beams.
First Floor
- MEZZANINE/OFFICE:
- solid oak flooring; BT phone point; glass balustrade overlooking ground floor Lounge; vaulted ceiling with solid wooden beams; fitted office furniture.
- MASTER BEDROOM:
- solid oak flooring; TV point; BT phone point; recessed spotlighting; vaulted ceiling with solid wooden beams.
- DRESSING ROOM:
- solid oak flooring; railing and wooden shelving.
- ENSUITE SHOWER ROOM:
- tiled floor; wet-room style shower on raised plinth; toilet; wash hand basin on wall-hung plinth; heated chrome towel rail; recessed spotlighting; extractor fan.
- HOTPRESS:
- solid oak flooring; wooden shelving and pressurised water tank.
- BEDROOM (2):
- solid oak flooring; built-in storage cupboards; TV point; vaulted ceiling with recessed spotlighting.
- OUTSIDE:
- attractive and mature front, side and rear garden areas; stoned areas to perimeter of dwelling; multiple flagged outside seating/dining areas to side of dwelling; 3 No. outside taps; greenhouse; shed.
Directions
Kilrea

Click here to view the 3D tour


