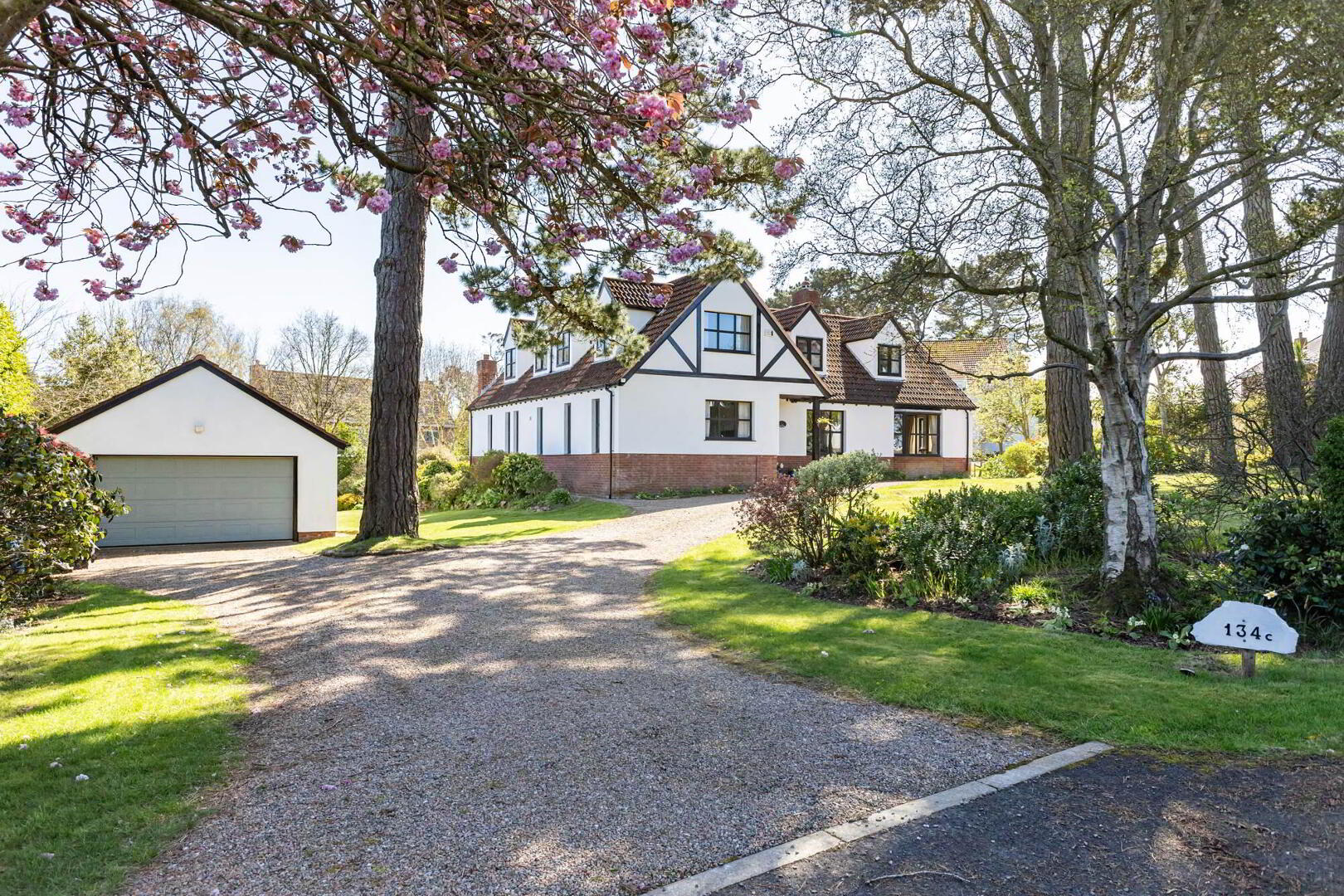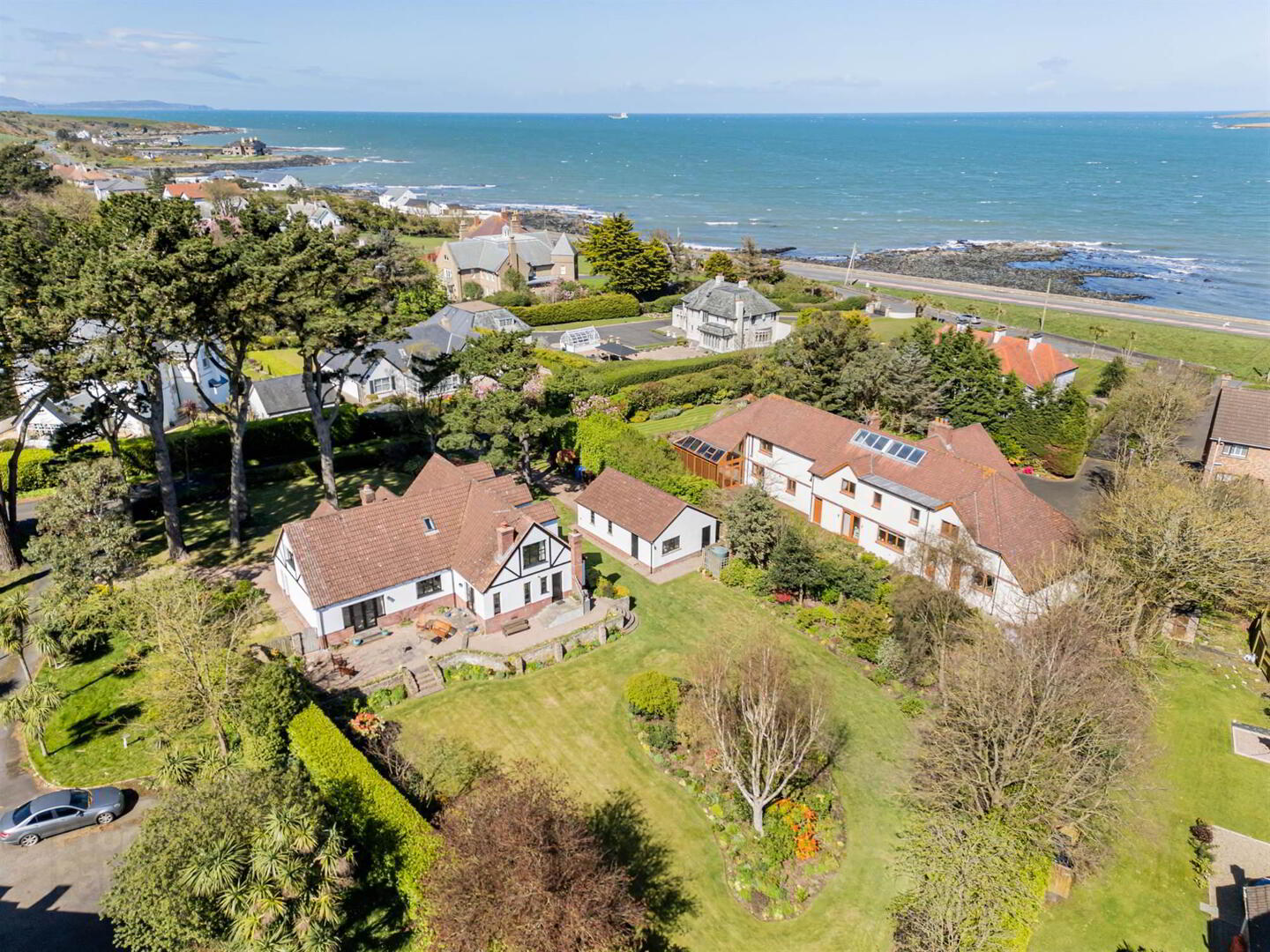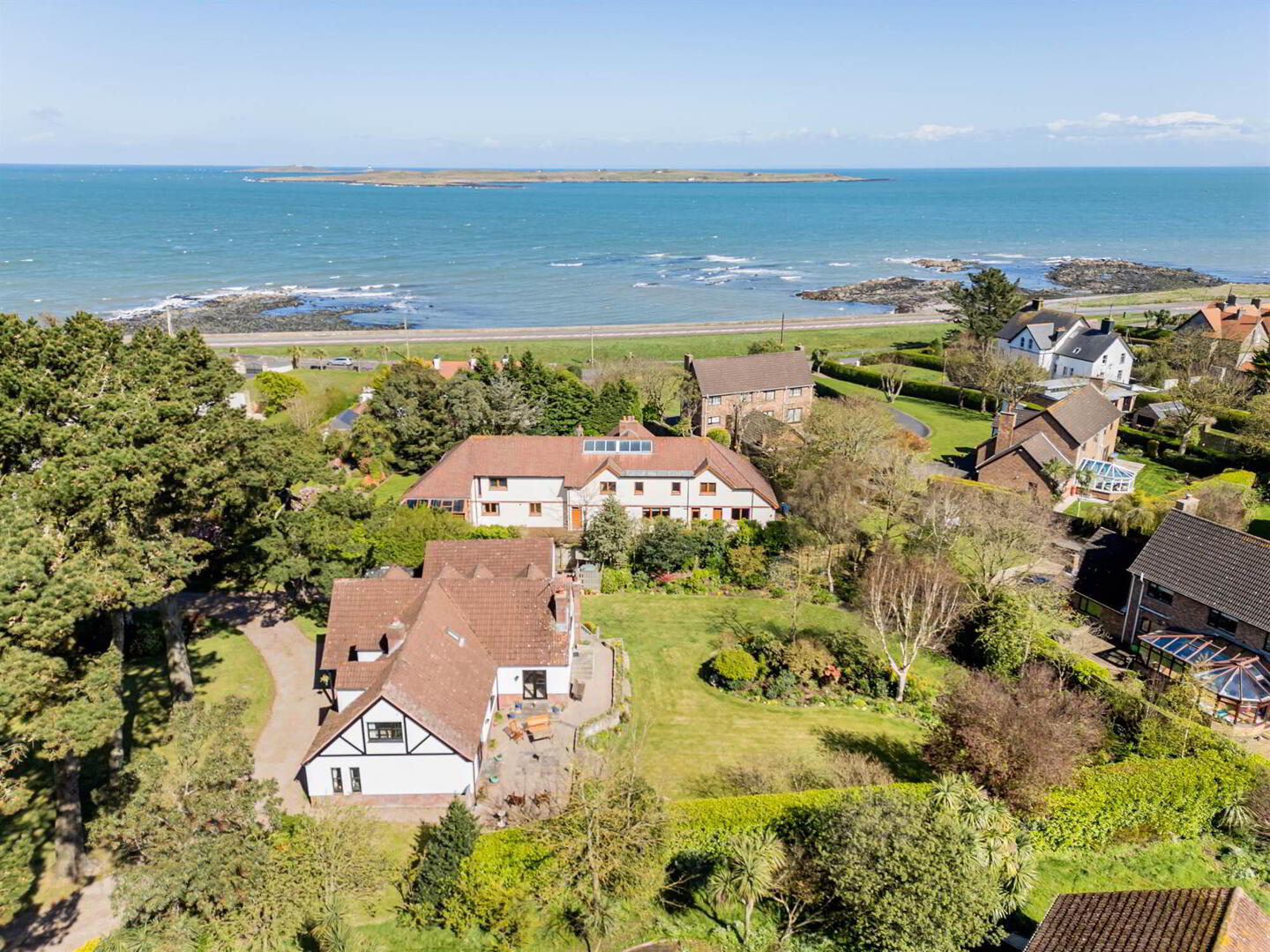


134c Warren Road,
Donaghadee, BT21 0PQ
5 Bed Detached House
Sale agreed
5 Bedrooms
3 Receptions
EPC Rating
Key Information
Price | Last listed at Offers around £524,950 |
Rates | £2,741.10 pa*¹ |
Tenure | Not Provided |
Style | Detached House |
Bedrooms | 5 |
Receptions | 3 |
Heating | Oil |
EPC | |
Broadband | Highest download speed: 900 Mbps Highest upload speed: 100 Mbps *³ |
Status | Sale agreed |

Features
- Outstanding Detached Family Home with No Onward Chain
- Prestigious and Highly Sought After Location off Warren Road. The shoreline is only a minute's walk from the house.
- Magnificent Mature Site of Circa 3 /4 of an Acre
- One of Only Four Houses Accessed by Private Tarmacced Laneway
- Cottage style home exuding Warmth and Character thanks to Irish oak beams and cottage style doors and ironmongery throughout
- Bright, Spacious and Flexible Accommodation
- Spacious Reception Hall with Dining Area, Wood Parquet Flooring and Dual Aspect Open Fire to Lounge
- Lounge with Fireplace, Aspect Overlooking the Rear Garden and French Doors to Outside
- Fitted Kitchen with Aspect Over the Rear Garden, Open Plan to Family Room
- Family Room with Stove Fire Door, Aspect Overlooking the Rear Garden and French Doors to Outside
- Separate Utility Room
- Five Well Proportioned Bedrooms, Two of Which are on the Ground Floor
- Both Ground Floor Bedrooms have En Suites, the Main Bedroom Also Has a Dressing Room and One of the First Floor Bedrooms Also has a Wash Hand Basin
- First Floor Bathroom with Three Piece Suite
- Additional Downstairs WC
- Spacious Landing with Sitting/Library/Office Area.
- Mature Gardens in Lawns to Front, Side and Rear, Rear Garden is Particularly Impressive with it's array of Colourful Flowers, Plants, Shrubs and Trees
- The Rear Garden has a Raised Terrace Area in Pink Peebles and Paving and is an Ideal Space for Children to Play, Outdoor Entertaining or Enjoying the Sun
- Dual access gravel Driveway and Parking Area with Space for Cars, Caravans, Boats and Horse Box, etc
- Detached Double Garage with Electric Remote Door, Workshop to the Rear and Additional Garden Store
- Oil Fired Central Heating and uPVC Double Glazed Windows
- Local Facilities offer Various Activities for the Sporting Enthusiast Which Include Golf, Sailing, Hockey, Cricket, Rugby, Bowls, Football and Tennis
- Conveniently Positioned with Easy Access to Donaghadee's Thriving Town Centre and its Amenities Such as Shops, Cafes, Restaurants and Iconic Lighthouse and Harbour.
- Local Facilities offer Various Activities for the Sporting Enthusiast Which Include Golf, Sailing, Hockey, Cricket, Rugby, Bowls, Football and Tennis
- Demand is Anticipated to be High and will appeal to a Wide Range of Prospective Purchasers
- Properties of This Calibre Rarely Make it to the Open Market
- Early Viewing Essential
The property has bright, spacious and flexible accommodation offering a range of different layouts to suit the needs of the home owners and has been cleverly designed around the idyllic site. The feeling of warmth and character is highlighted by features such as parquet wood block flooring, feature inglenook brick fireplace and throughout there are Irish oak beams and cottage style internal doors with character ironmongery
The ground floor comprises a spacious reception hall with dining area and dual aspect open fire through to the lounge. The spacious lounge has french doors to the rear, opening onto a raised terrace and providing views of the mature rear garden . The kitchen is open plan to a family room with lovely aspect over the rear garden. There are two ground floor bedrooms with ensuites , the main bedroom also benefitting from a dressing room. Upstairs this fine home is further enhanced by having three well proportioned bedrooms, a spacious gallery landing which is ideal as a sitting/library/office area and a bathroom with three piece white suite.
The property occupies a beautifully presented mature site with gardens in lawns to front, side and rear. The rear garden is particularly impressive with its vast array of flowers, shrubs and trees and is a feast of colour from early spring until autumn. The garden is a beautifully tranquil and safe place for children to play, outdoor entertaining or just enjoying the sun. The property is accessed via a dual access gravel driveway with ample space for cars, caravans, boats, horse box, etc. There is a detached double garage with electric remote door with a workshop accessed off and separate garden store to the rear. The house benefits from oil fired central heating, uPVC double glazed windows, utility room and an additional downstairs WC.
This property is conveniently positioned with easy access into Donaghadee’s thriving town centre as well as Groomsport and Ballyholme village. Donaghadee has many amenities such as shops, cafes, restaurants and, of course, the iconic lighthouse and harbour. Facilities close by offer a range of activities for the sporting enthusiast such as golf, hockey, sailing, cricket, rugby, football and bowls.
Properties of this calibre rarely make it to the open market and as a result we expect demand to be high and it to appeal to a wide range of prospective purchasers. Viewing is thoroughly recommended at your earliest opportunity so as to appreciate it in its entirety.
Ground Floor
- COVERED ENTRANCE PORCH:
- Front door to enclosed entrance porch.
- ENCLOSED ENTRANCE PORCH:
- Fully tiled floor, storage cupboard, glazed internal door to reception hall.
- RECEPTION HALL:
- Attractive parquet wood block flooring,
- DINING ROOM:
- 3.53m x 3.84m (11' 7" x 12' 7")
at widest point
brick inglenook dual aspect fireplace, tiled hearth - LOUNGE:
- 7.39m x 4.75m (24' 3" x 15' 7")
at widest points
brick inglenook fireplace, tiled hearth, open fire, double glazed French doors to rear garden, aspect overlooking mature rear garden. - KITCHEN:
- 5.18m x 3.4m (17' 0" x 11' 2")
at widest points
Range of high and low level units, granite effect work surfaces, Franke single bowl single drainer stainless steel sink with mixer tap, integrated four ring hob, extractor fan above, integrated double oven, space for dishwasher, recess for fridge, integrated wine rack, fully tiled floor, part tiled walls and understairs storage cupboard. Lovely aspect over mature rear garden, open plan to family room. - FAMILY ROOM:
- 4.09m x 3.28m (13' 5" x 10' 9")
at widest points
Fireplace with stove fire door and tiled hearth, double glazed French doors to outside, lovely aspect over mature rear garden, built-in shelving. - UTILITY ROOM:
- High and low level units, granite effect work surfaces, one and a half bowl single drainer sink unit with mixer tap, space for appliances, fully tiled floor, door to rear garden.
- DOWNSTAIRS WC:
- Comprising low flush WC, fully tiled floor.
- BEDROOM (1):
- 4.8m x 4.39m (15' 9" x 14' 5")
at widest points
Aspect to front garden. - DRESSING ROOM:
- With built-in hanging rails and shelving.
- ENSUITE SHOWER ROOM:
- Three piece suite comprising built-in fully tiled shower cubicle, low flush WC, wash hand basin with mixer tap, storage beneath, fully tiled floor, part tiled walls, extractor fan.
- REAR HALLWAY:
- BEDROOM (2):
- 3.3m x 3.1m (10' 10" x 10' 2")
Built-in wardrobe. - ENSUITE BATHROOM:
- Three piece suite comprising panelled bath with mixer tap and shower over, pedestal wash hand basin with mixer tap, low flush WC, part tiled walls, chrome heated towel rail.
First Floor
- LANDING:
- With sitting library/office area, storage in eaves, built-in cupboard and shelving, access to roofspace. Could easily be converted to a sixth bedroom
- BEDROOM (3):
- 4.83m x 3.58m (15' 10" x 11' 9")
at widest points
Built-in wardrobe. - BEDROOM (4):
- 4.75m x 4.75m (15' 7" x 15' 7")
at widest points
Wash hand basin. - BEDROOM (5):
- 4.85m x 3.58m (15' 11" x 11' 9")
at widest points
Aspect to mature rear garden. - BATHROOM:
- Three piece suite comprising panelled bath with shower over, pedestal wash hand basin, mixer tap, low flush WC, fully tiled floor, part tiled walls, chrome heated towel rail, walk-in shelved hotpress with lagged copper cylinder.
Outside
- Outstanding mature site of around three quarters of an acre, gardens in lawns to front, side and rear. The rear garden is particular impressive with its vast array of colourful flowers, plants, trees and shrubs. There is a raised terrace area in pink peebles and paving. The garden is an ideal space for children to play, outdoor entertaining or just enjoying the sun. A gravel driveway and parking area with space for cars, caravan, boats, horse boxes, etc, leads to a detached double garage.
- DETACHED DOUBLE GARAGE:
- 6.38m x 6.05m (20' 11" x 19' 10")
at widest points
Electric remote door, power and light. - Garden store/workshop to rear of garage, additional garden store, uPVC oil tank to rear of garage and outside tap to side of property.
Directions
Heading into Donaghdee from Bangor or Groomsport along Warren Road, 134c is situated down a private laneway on your right just after The Cranagh.




