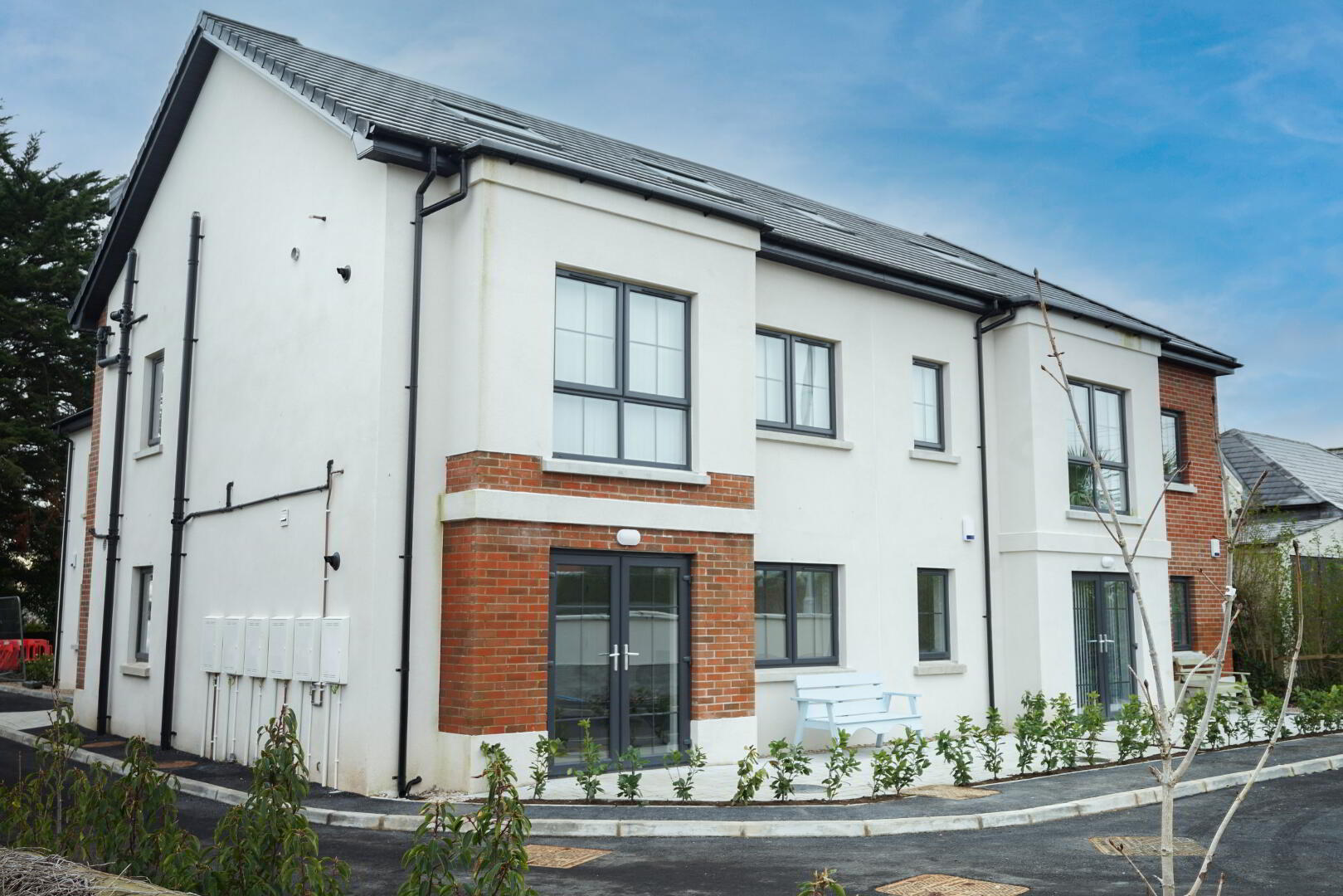



Luxury Living with a convenient lifestyle134 Finaghy Road South is a brand new development of luxury turnkey apartments. The contemporaneity design has been inspired by the traditional architecture of south Belfast. This collection of beautifully detailed new homes conveniently positioned just off the Upper Lisburn Road. Residents are justa short walk from the local schools, eateries, boutiques and amenities of the Lisburn Road and BT9, with only a short drive to Belfast and Lisburn city centers.
134 Finaghy Road South is the prefect place for those looking for the best of modern and convenient living, with the apartments situated right on the main bus route and a short 5 minute walk to Finaghy train station. Thereis easy access to the motorway system enabling excellent connections to Belfast City Centre and beyond.
The apartments are contemporary homes with modern interiors, offering residents bright and luxurious living spaces with car parking, shared gardens and green space. The development consists of 8 apartments. 7 two bedroom apartments ranging is size from 753 sqft to 1076 sqft and 1 one bedroom apartment of 519 sqft. All apartments have a spacious open plan kitchen/living room. Fully turn-key, each apartment is finished to a high specification throughout. Kitchens have been tailored to each space, the bedrooms are carpeted and bathrooms come tiled. All living spaces are painted in a neutral palette and come with a range of flooring.
This development has been designed and carefully thought out by the developer, Haslett Homes, and it is a reflection of theircommitment to providing the best quality homes.
EXTERNAL FEATURES
Double glazed high performance lockable uPVC windows
Stairs to upper floors
Secure entrance floor with intercom system
On-site parking space -Secure private post box
Fully decorated communal area
NTERNAL FEATURES KITCHEN
Fully fitted kitchen with worktop, matching upstand, splash back
Built in oven and hob with extractor hood
Integrated fridgefreezer, dishwasher and washer dryer
A rang of pendant lights and downlighters
High speed fiber optic broadband available
Mains gas central heating with high energy efficient boiler
High thermal insulation and energy efficient rating B
Comprehensive range of electrical sockets, including USB points, TV and Telephone points
Painted internal doors with chrome ironmongery
Painted molded skirting and architraves
All internal walls and ceilings painted throughout
BATHROOMS, ENSUITES & WCS
Contemporary white sanitary-ware and chrome fittings
Chrome hearted towel rail
Soft close toilet seat
FLOOR COVERINGS and TILES
Floor tiling in Kitchen/living/dining and bathroom
Tiling to shower enclosers
Splash back tiling to all wash basins
Carpets and underlay to lounge, bedrooms and hall
NHBC 10-year Building Warranty Cover
MANAGEMENT COMPANY A management company has been formed and each purchaser will become a shareholder. An annual charge will be payable to the management company to allow for all the common areas to be maintained. Disclaimer: Haslett Homes reserve the right to vary specifications to a similar or higher standard. -Smoke, Heat and CO2 detectors as standard
Please Note: Furniture shown is Virtual For Apt 7


