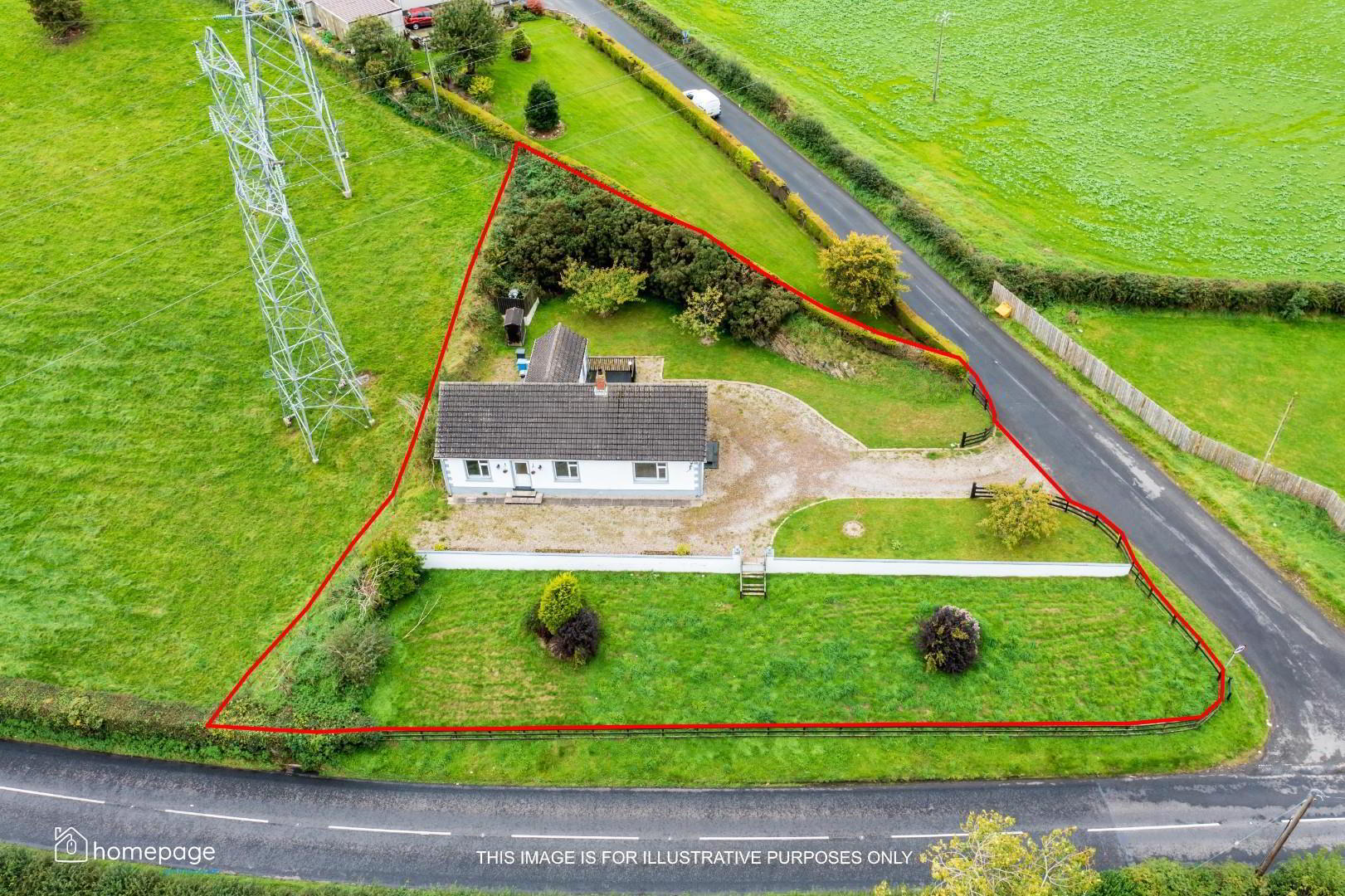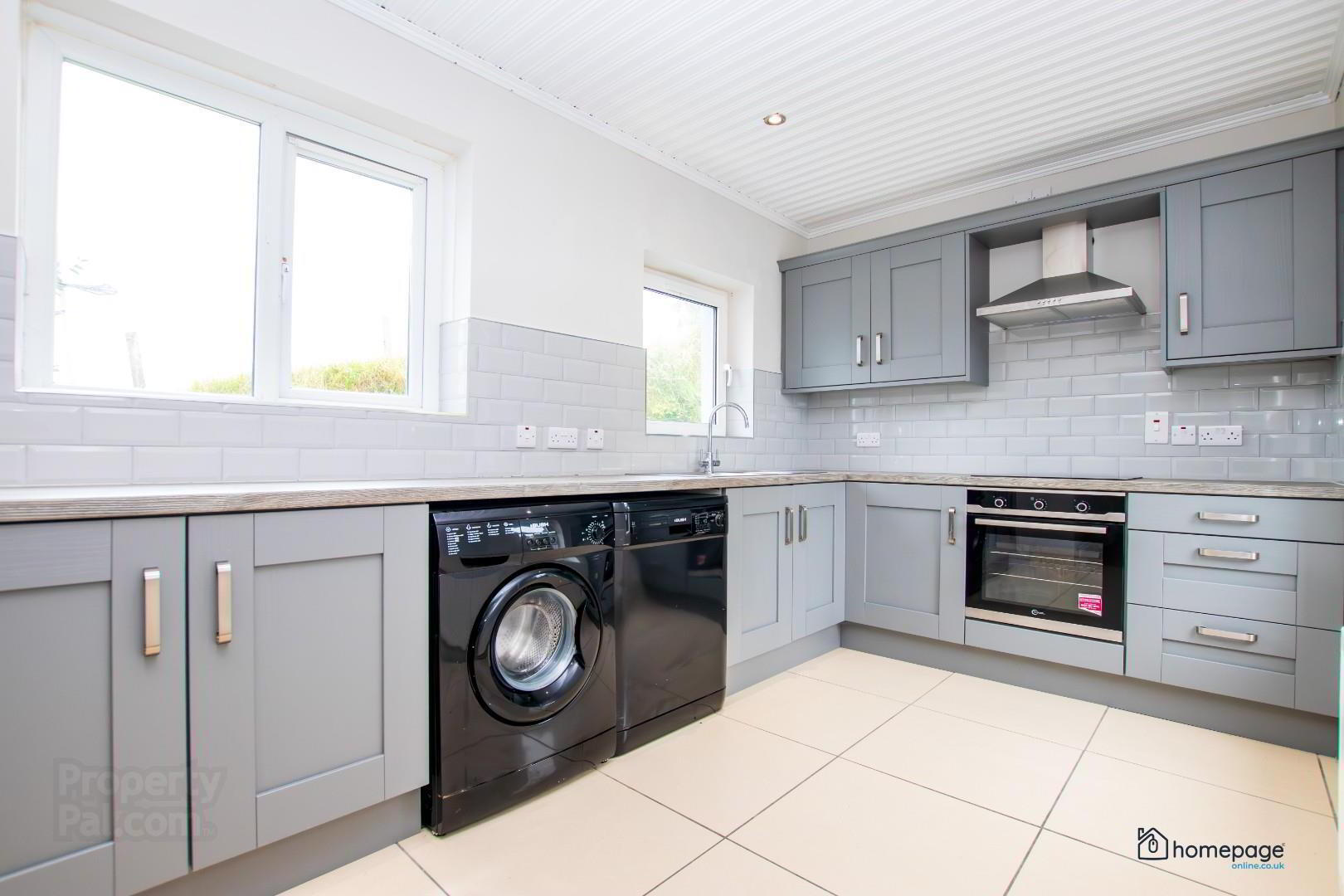


133 Rossdowney Road,
Londonderry, BT47 5SU
3 Bed Detached Bungalow
Sale agreed
3 Bedrooms
1 Bathroom
2 Receptions
Key Information
Price | Last listed at Asking price £179,950 |
Rates | £1,166.76 pa*¹ |
Tenure | Freehold |
Style | Detached Bungalow |
Bedrooms | 3 |
Receptions | 2 |
Bathrooms | 1 |
Heating | Oil |
Broadband | Highest download speed: 6 Mbps Highest upload speed: 0.7 Mbps *³ |
Status | Sale agreed |
 | This property may be suitable for Co-Ownership. Before applying, make sure that both you and the property meet their criteria. |

Features
- DETACHED BUNGALOW
- LARGE PRIVATE SITE
- RECENT MODERISATION
- TWO LARGE RECEPTION ROOMS
- FEATURE WOOD BURNING STOVE
- OFCH
- STUNNING COUNTRYSIDE VIEWS
- 4TH SINGLE BEDROOM / STUDY
Benefiting from recent modernisation and internal works, this property is sure to appeal to a wide range of buyers.
- ENTRANCE HALL 4.56m x 2.16m (14'11" x 7'1")
- BEDROOM 1 3.78m x 3.31m (12'4" x 10'10")
- BEDROOM 2 4.06m x 2.70m (13'3" x 8'10" )
- BEDROOM 3 2.83m x 3.10m (9'3" x 10'2" )
- BATHROOM 2.86m x 1.85m (9'4" x 6'0" )
- LIVING ROOM 4.05m x 3.82m (13'3" x 12'6")
- KITCHEN 4.61m x 2.40m (15'1" x 7'10" )
- REAR ENTRANCE 2.26m x 1.83m (7'4" x 6'0" )
- BEDROOM 4 / STUDY 3.07m x 1.83m (10'0" x 6'0" )
- LOUNGE 5.43m x 4.58m (17'9" x 15'0" )
- NOTES
- Please note we have not tested any apparatus, fixtures, fittings, or services. All measurements are approximate. Some measurements are taken to widest point. Plans & photographs provided for guidance and illustrative only.
- VIEWINGS
- To arrange a private viewing please contact our office on 028 7187 6261 or enquire online at www.homepageonline.co.uk
What's your house worth ? Why Not Book a Free Valuation

Click here to view the 3D tour



