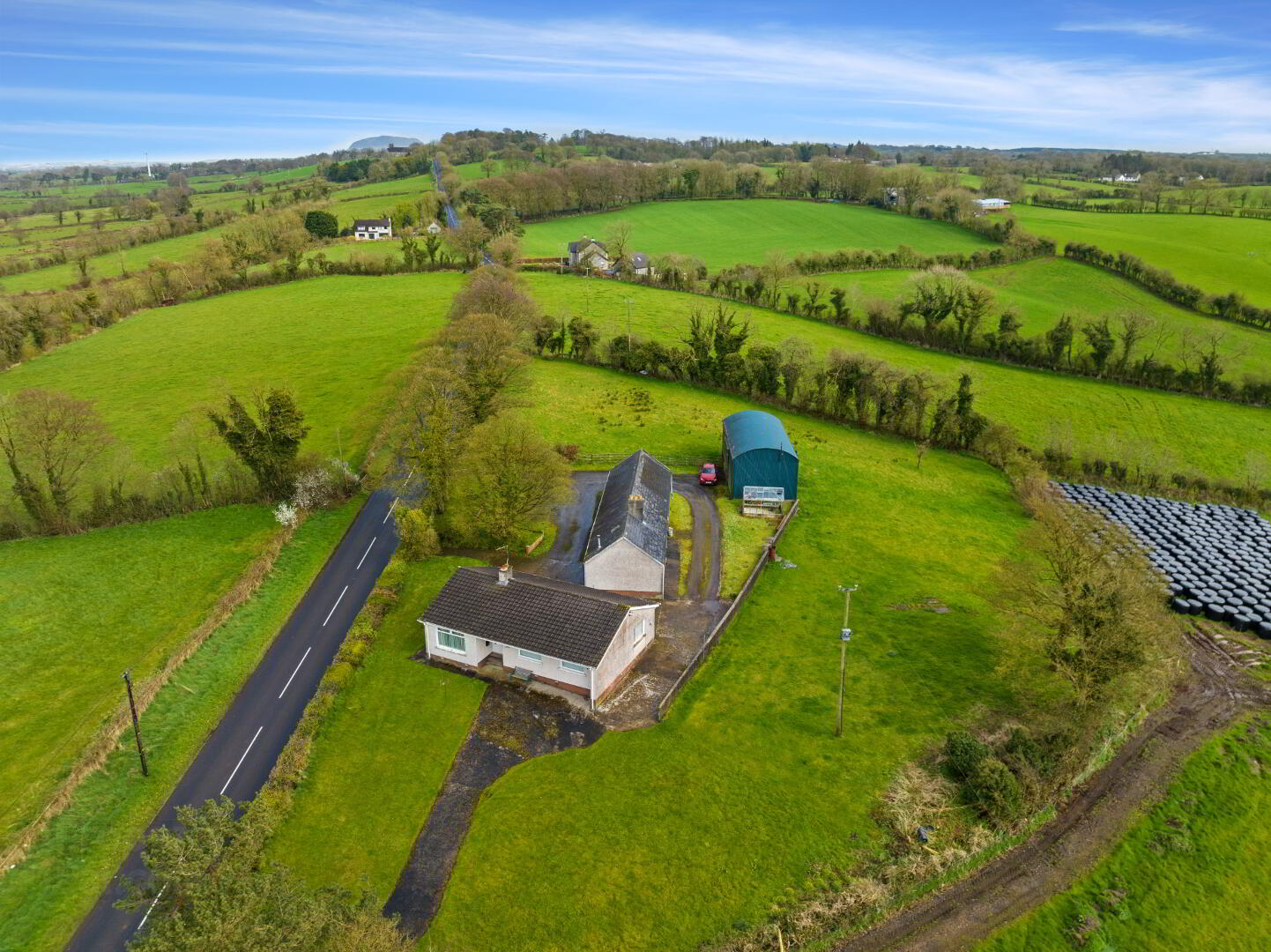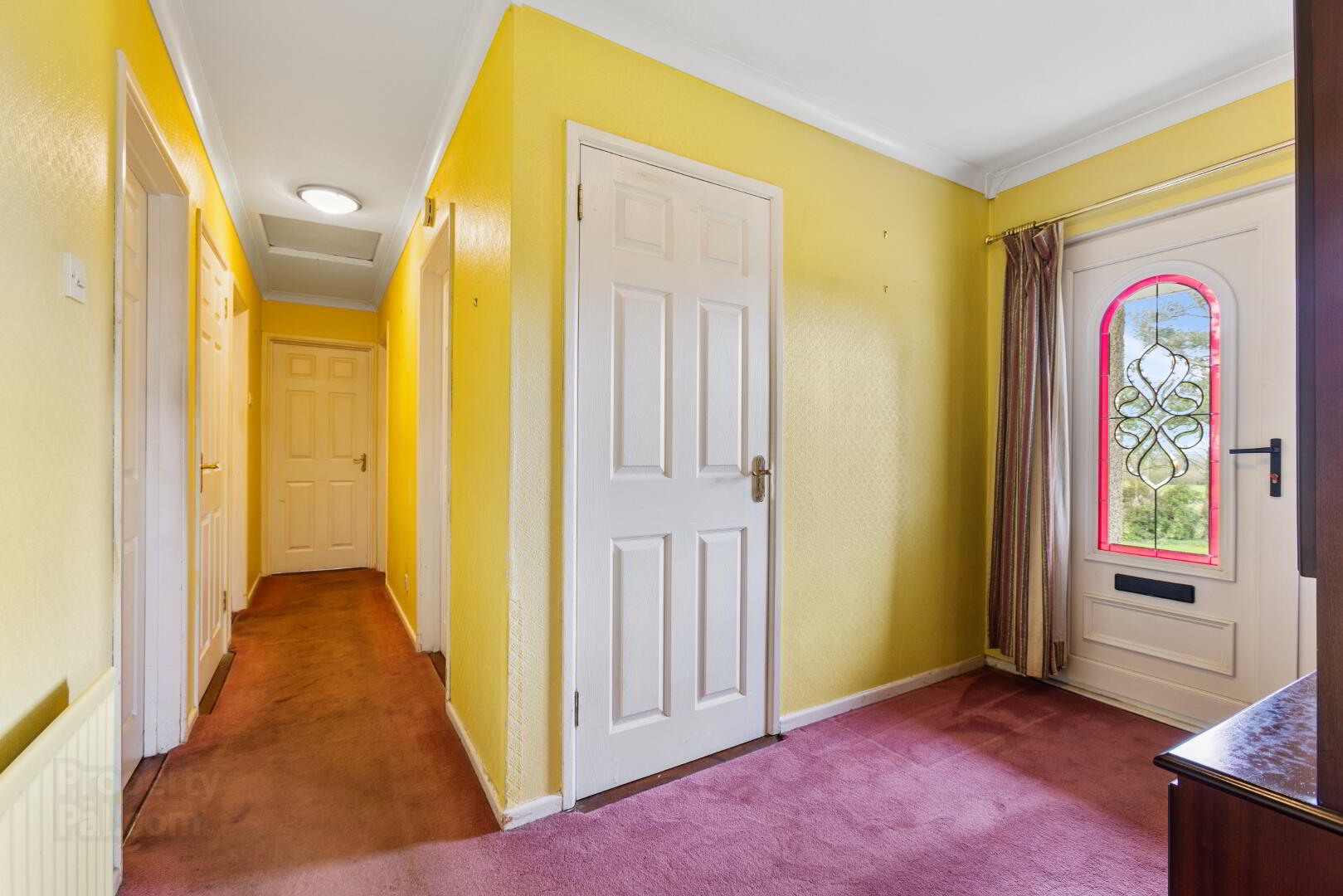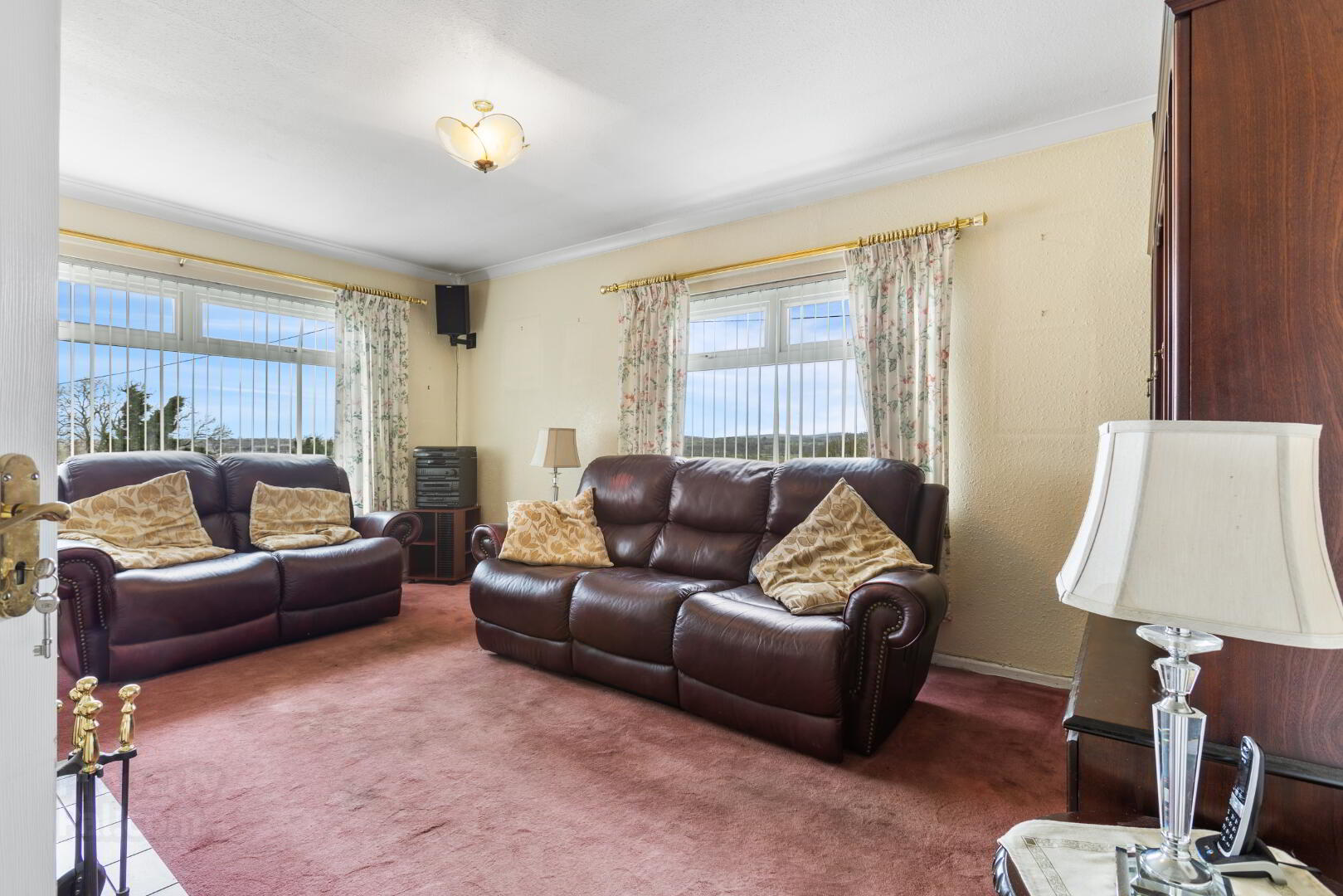


133 Crebilly Road,
Ballymena, BT42 4DP
3 Bed Detached Bungalow
Offers around £230,000
3 Bedrooms
1 Bathroom
2 Receptions
EPC Rating
Key Information
Price | Offers around £230,000 |
Rates | £1,343.81 pa*¹ |
Stamp Duty | |
Typical Mortgage | No results, try changing your mortgage criteria below |
Tenure | Freehold |
Style | Detached Bungalow |
Bedrooms | 3 |
Receptions | 2 |
Bathrooms | 1 |
Heating | Oil |
EPC | |
Broadband | Highest download speed: 900 Mbps Highest upload speed: 110 Mbps *³ |
Status | For sale |

Set within a gently elevated site overlooking Ballymena, this unique property offers superb potential extending to approximately 1.4 acres encompassing a detached bungalow, former dwelling with adjoining outhousing, hay shed, gardens and the balance of a surrounding paddock.
The accommodation within the bungalow features a lounge, dining room, kitchen, 3 bedrooms and a bathroom while the former dwelling has some existing features and offers additional storage space with the potential for either a replacement dwelling or conversion (subject to statutory consents). Adjoining to this, is a generous outhouse providing further scope and excellent storage if required.
The enviable location provides the convenience of local amenities and schools and very good accessibility to main commuter routes yet with the draw of a peripheral rural setting.
No onward chain
Entrance Hall:
With cloaks cupboard
Lounge:
16’ x 12’ (4.89m including chimney breast x 3.67m)
Open fireplace with tiled surround, hearth and wooden mantel, TV point, cornicing, lighting on dimmer switch
Dining Room:
10’10 x 10’ (3.34m x 3.05m)
With cornicing
Kitchen:
14’8 x 10’9 (4.51m x 3.31m into recess)
Range of high and low level units including Zanussi 4 plate induction hob, pull out canopy and extractor, eye level Bosch fan assisted oven and separate grill, space for dishwasher, space for washing machine, space for fridge freezer, glazed display cabinets, fully tiled walls, door to exterior
Inner hallway:
With hotpress (shelved), access to loft
Bedroom 1:
14’2 x 8’9 (4.34m x 2.72m)
Including fitted range of bedroom furniture with reading lights, separate built in wardrobe, cornicing
Bedroom 2:
12’5 x 9’8 (3.80m x 2.99m)
Including fitted range of bedroom furniture, cornicing
Bedroom 3:
9’9 x 9’8 (3.01m x 2.98m including built in wardrobe)
Including built in wardrobe with sliding doors, cornicing
Shower Room:
10’8 x 6’2 (3.30m x 1.90m into recess)
With fully tiled walls and shower area with shower unit off mains, pedestal wash hand basin with fitted mirror above including lighting, shaver point
EXTERIOR FEATURES
Pillared and gated access with concrete driveway to front flanked by lawned areas, access path to rear
Further separate pillared and gated access to rear yard including range of outbuildings including former dwelling with garage area;
All measurements are approximate
Garage Area:
16’4 x 14’5 (5.00m x 4.41m including fireplace and chimney breast)
With electric roller door and light, access door to former living area/storage area 12’5 x 9’2 (3.80m x 2.80m) with separate access door to exterior
Staircase to loft area:
Room 1:
16’10 x 10’1 (5.17m x 3.09m max below minimum head height and including staircase)
Step up to;
Room 2:
16’8 x 13’6 (5.11m x 4.14m max below minimum head height)
Separate Adjoining Garage:
43’2 x 17’9 (13.16m x 5.46m into recess )
With hinged twin doors and lighting, separate pedestrian access door, power and light
Round Roof Hay Shed:
44’3 x 19’10 (13.49m x 6.09m)
Sliding door, concrete floor, power and light
Further separate gated access leading and entering paddock (currently open to garden area)
Outside tap
ADDITIONAL FEATURES
Bungalow;
PVC finish front and rear doors, double glazed windows set within PVC finish frames
PVC facia boards and soffits, guttering and downpipes
Oil fired heating
Tenure: Freehold
All photographs and boundaries are for identification purposes only and may not be exact.



