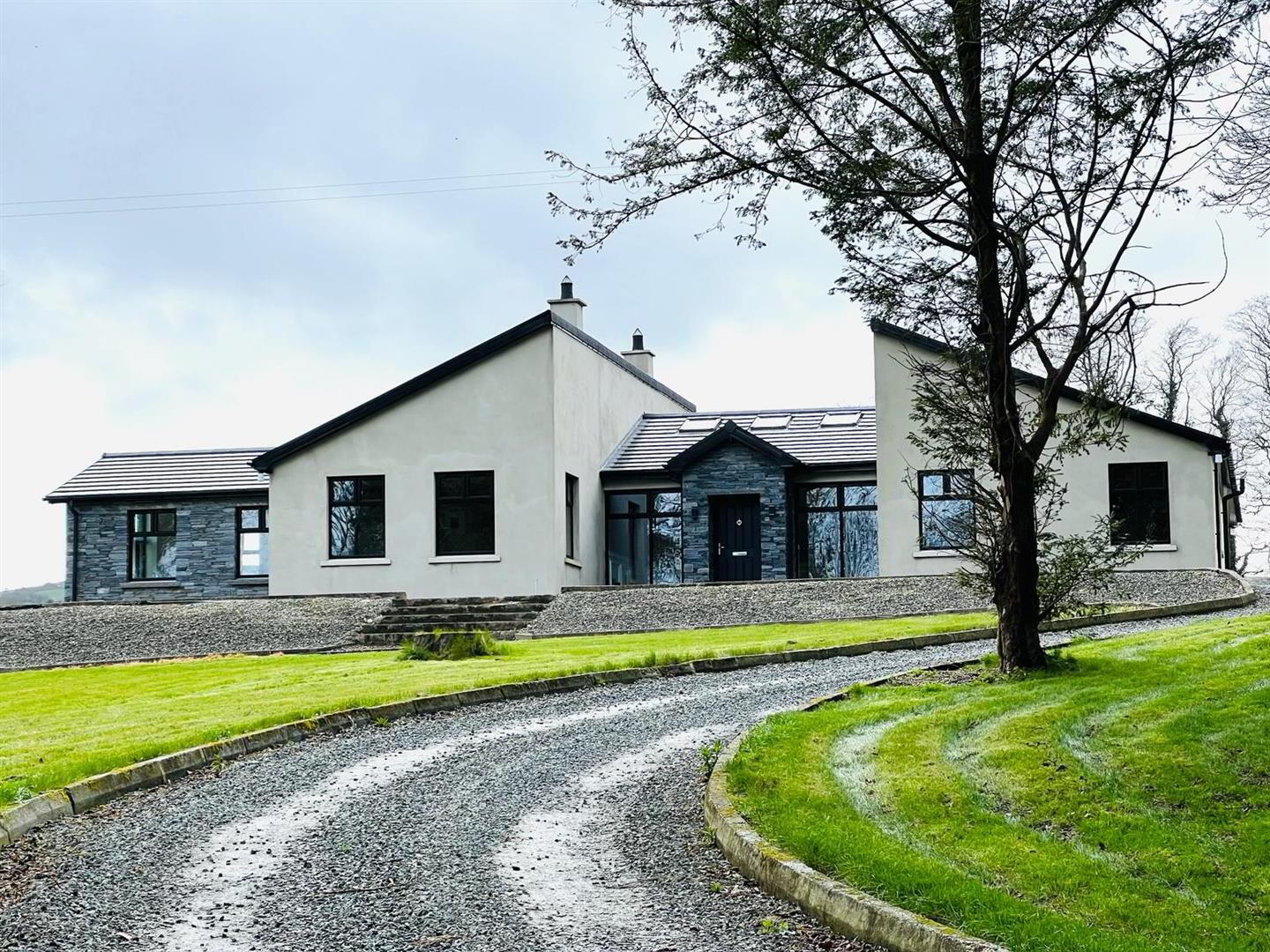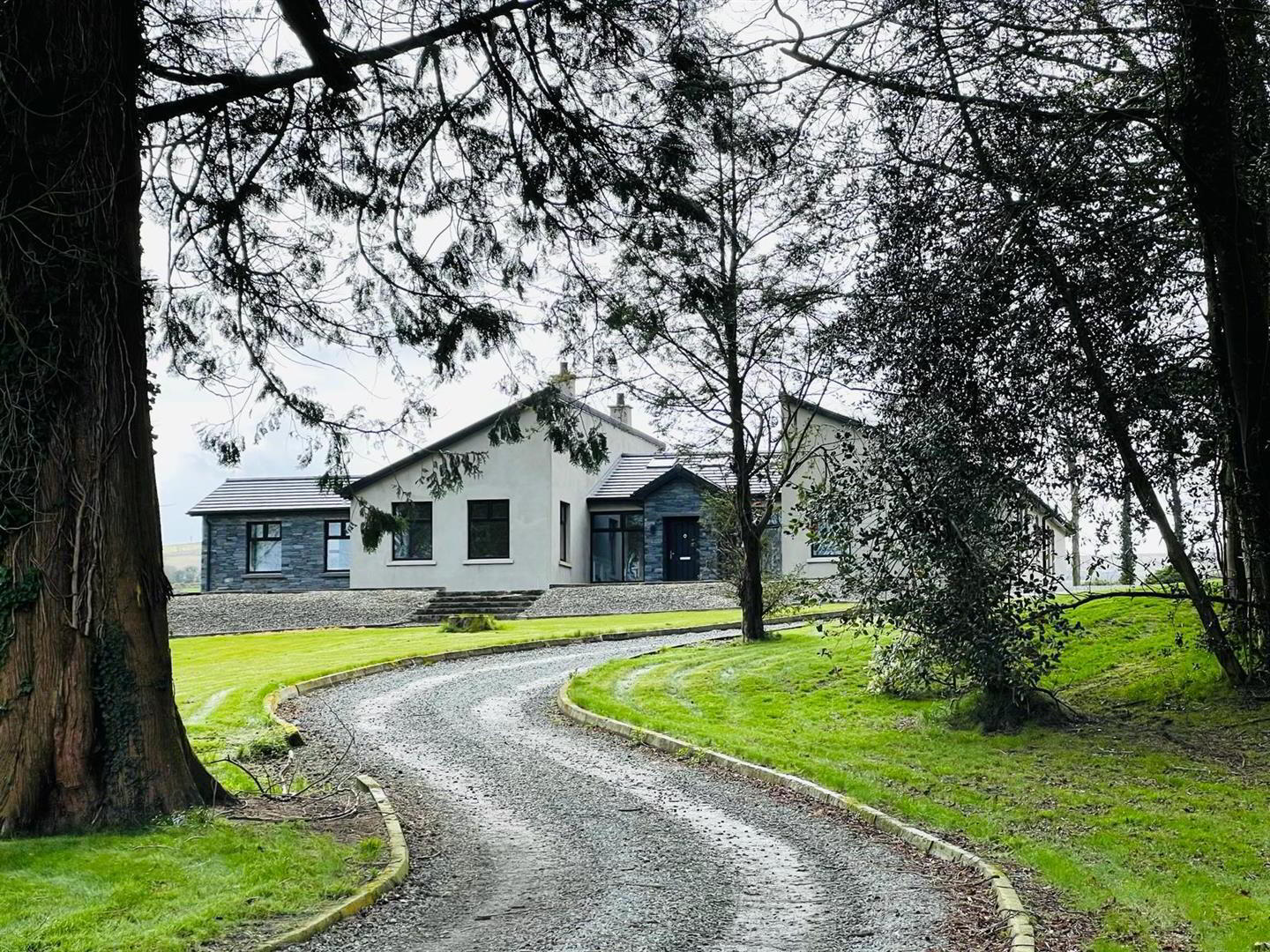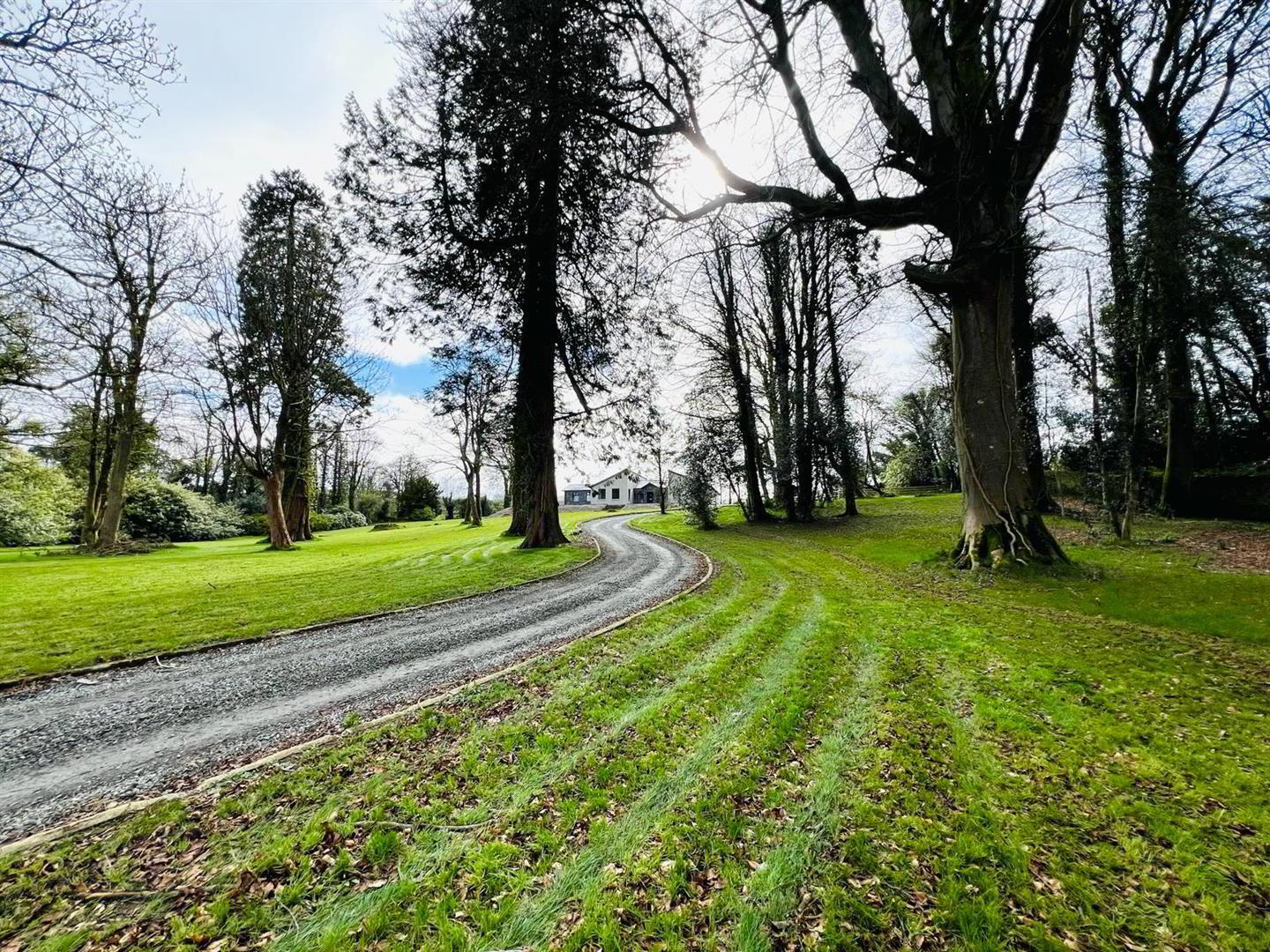


131 Ardmore Road,
L'Derry, BT47 3TD
4 Bed Detached Bungalow
Sale agreed
4 Bedrooms
3 Bathrooms
3 Receptions
Key Information
Price | Last listed at Offers over £425,000 |
Rates | £2,444.64 pa*¹ |
Tenure | Freehold |
Style | Detached Bungalow |
Bedrooms | 4 |
Receptions | 3 |
Bathrooms | 3 |
Broadband | Highest download speed: 900 Mbps Highest upload speed: 110 Mbps *³ |
Status | Sale agreed |

Features
- DETACHED BUNGALOW SET ON MATURE SITE
- 4 BEDROOMS
- OIL FIRED CENTRAL HEATING
- PVC TRIPLE GLAZED WINDOWS (except velux)
- COMPOSITE FRONT AND REAR DOORS
- EXTENSIVE LAWNS TO FRONT AND SIDE
- COVENIENT TO A6 AND ALTNAGELVIN HOSPITAL
- A splendid Country residence set on an generous elevated plot approached by a sweeping tree lined driveway and fronting the Ardmore Road.
It has many features including triple glazed windows, composite front and rear doors, spacious entrance hallway with wood panelling, high quality kitchen with centre island and 'Quartz' worktop, 'Rayburn' cooker, 4 bedrooms, 3 bathrooms, boot room and much more.
This property is a short drive to Altnagelvin Hospital, and convenient to A6. It is further enhance by the excellent outdoor space with scenic views over open countryside.
Viewing is highly recommended to fully appreciate all this fabulous home has to offer. - ACCOMMODATION
- SPACIOUS HALLWAY
- Having half height wooden panelled walls, feature Victorian style radiator, laminated wooden floor.
- LOUNGE 5.44m x 4.83m (17'10" x 15'10")
- Dual aspect. Having multi fuel stove, recessed lighting, laminated wooden floor, open plan to Kitchen.
- KITCHEN / DINING 8.64m x 5.44m (28'4" x 17'10")
- Having excellent range of eye and low level units, 'Rayburn' oil stove, 'Belfast' double sink with mixer taps, hob, oven, Downdraft extractor fan, space for American style fridge/freezer, centre island with cooker, integrated dishwasher and bins, pantry cupboard, 'Quartz' worktop and splashback, breakfast bar, ample dining space, recessed lighting, laminated flooring, double doors to Sun Room.
- SUN ROOM 5.92m x 4.78m wp (19'5" x 15'8" wp)
- Having vault ceiling, dual aspect, laminated wooden floor, French doors to side.
- REAR HALLWAY
- GUEST WHB & WC
- Having 1/2 height wooden panelled walls, tiled floor, chrome radiator.
- UTILITY ROOM 3.25m x 3.05m (10'8" x 10')
- Having eye and low level units, 'Quartz' worktop, 'Belfast' sink with mixer taps, plumbed for washing machine, space for tumble dryer, walk in hotpress, tiled floor.
- STUDY 3.58m x 2.67m (11'9" x 8'9" )
- Having tiled floor.
- BOOT ROOM 3.28m x 3.18m (10'9" x 10'5")
- Having low level units, sink unit, hanging space, tiled floor.
- WET ROOM
- Comprising walk in electric shower, whb set in vanity unit, wc, chrome radiator, fully tiled walls and floor.
- MASTER BEDROOM 6.05m x 4.52m (19'10" x 14'10")
- Having laminated wooden floor.
- WALK IN DRESSING ROOM 3.76m x 2.41m (12'4" x 7'11")
- Having recessed lighting and laminated wooden floor.
- EN-SUITE
- Comprising walk in power shower, whb and wc, Bluetooth mirror, recessed lighting, chrome radiator, fully tiled walls and floor.
- BEDROOM 2 6.10m x 3.61m (20' x 11'10")
- Having laminated wooden floor.
- BEDROOM 3 4.98m x 4.45m (16'4" x 14'7")
- Having laminated wooden floor.
- BEDROOM 4 6.07m x 2.97m (19'11" x 9'9")
- Having laminated wooden floor.
- BATHROOM
- Comprising free standing bath, walk in fully tiled shower, whb set in vanity unit with 'Quartz' worktop, wc, recessed lighting, 1/2 height wooden panelled walls, tiled floor.
- EXTERIOR FEATURES
- Sweeping tree lined driveway.
Extensive lawns to front and side stocked with mature trees.
Concrete hardstand to side and rear.
Views over open countryside. - ESTIMATED ANNUAL RATES
- £2320.56 (APRIL 2024)



