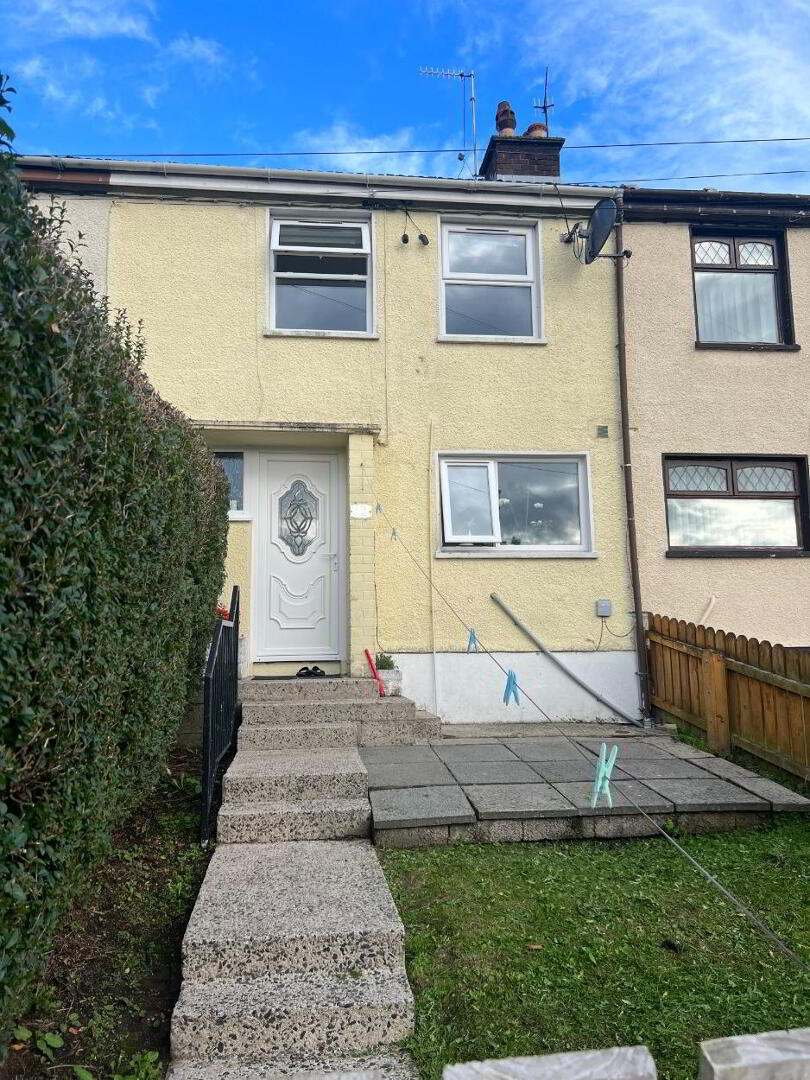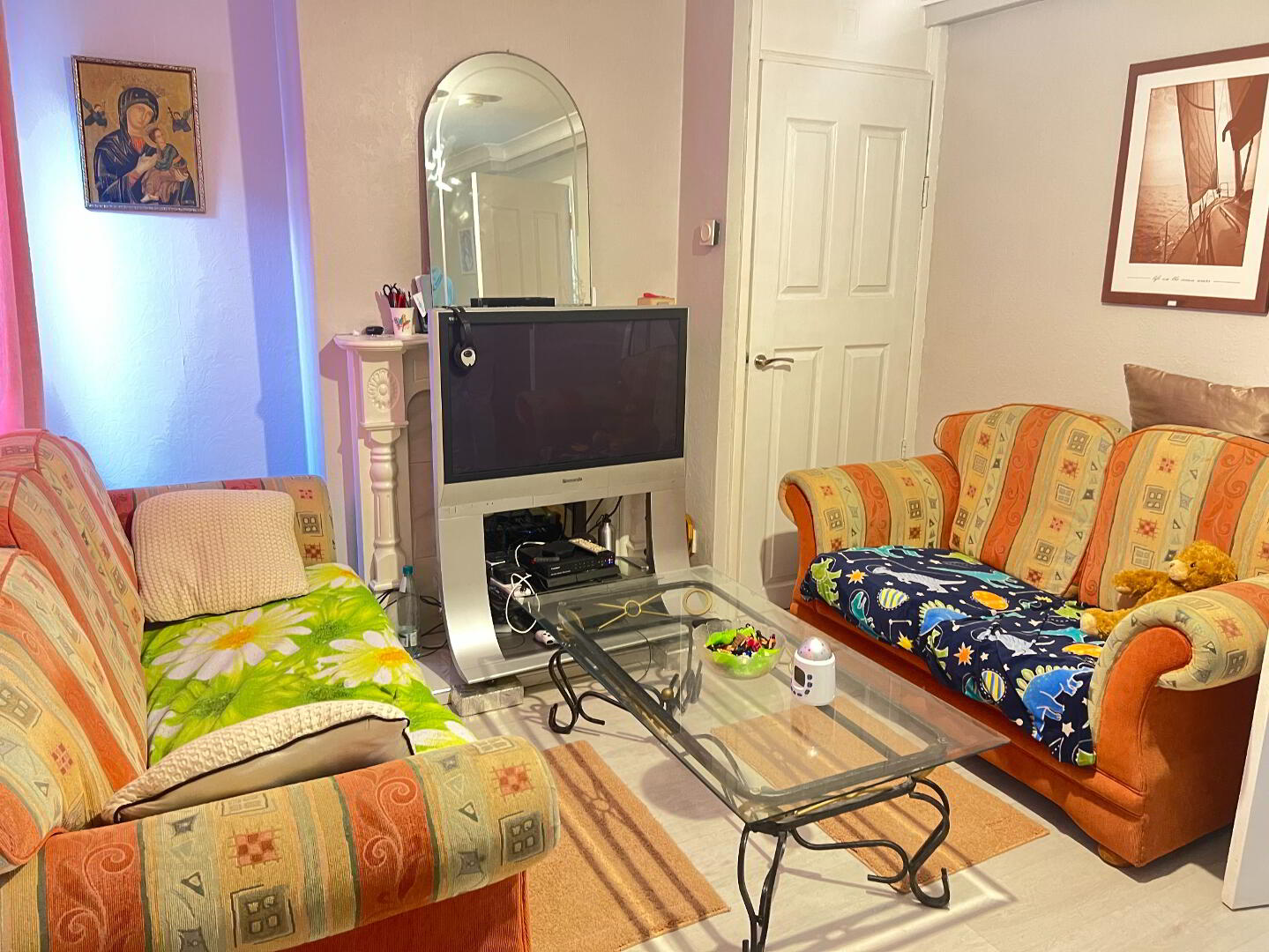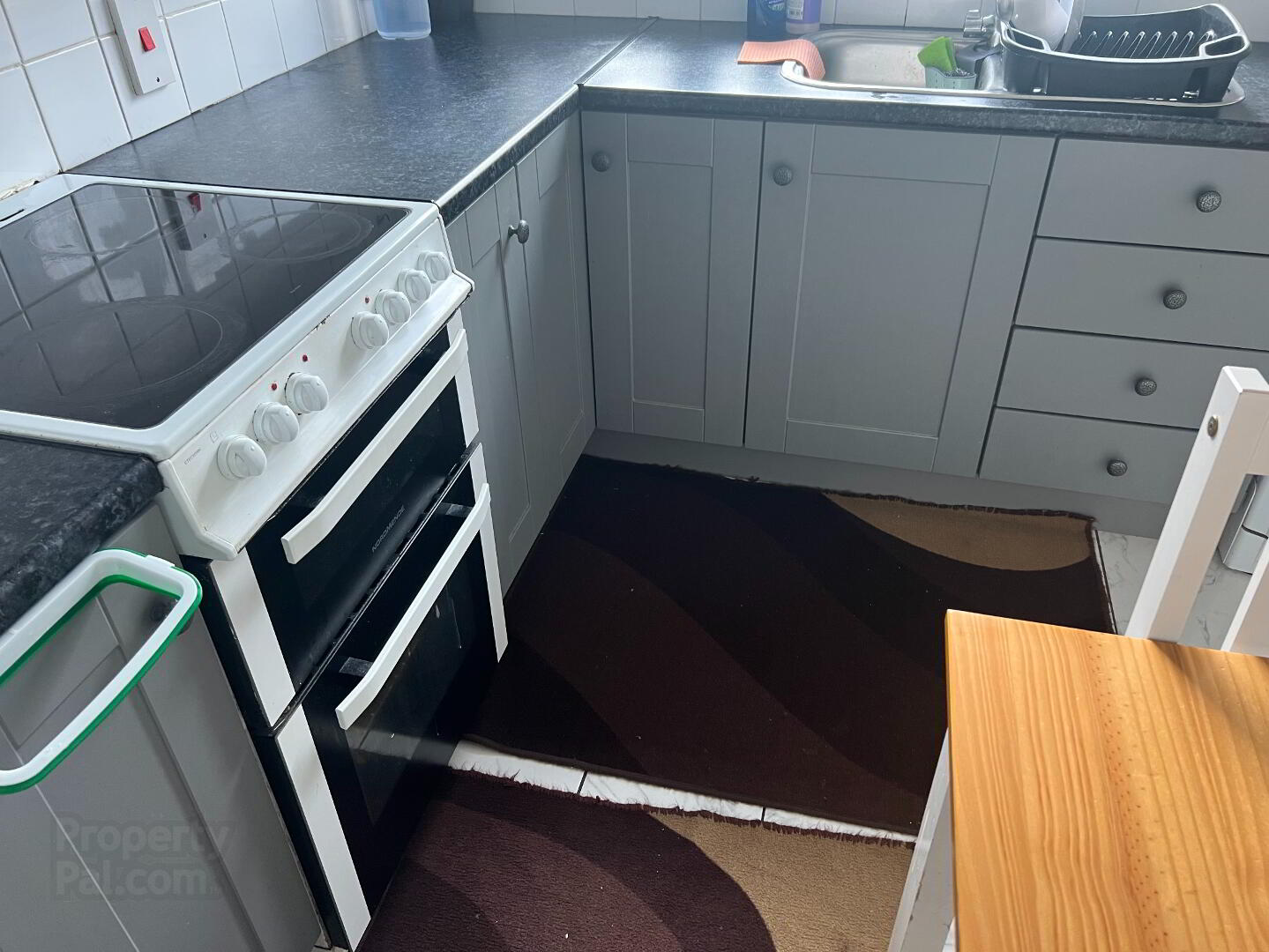


13 Priory Crescent,
Newry, BT34 2DR
2 Bed Mid-terrace House
Asking price £89,950
2 Bedrooms
1 Bathroom
1 Reception
EPC Rating
Key Information
Price | Asking price £89,950 |
Rates | £583.08 pa*¹ |
Stamp Duty | |
Typical Mortgage | No results, try changing your mortgage criteria below |
Tenure | Freehold |
Style | Mid-terrace House |
Bedrooms | 2 |
Receptions | 1 |
Bathrooms | 1 |
Heating | Oil |
EPC | |
Broadband | Highest download speed: 900 Mbps Highest upload speed: 110 Mbps *³ |
Status | For sale |
Size | 65 sq. metres |
 | This property may be suitable for Co-Ownership. Before applying, make sure that both you and the property meet their criteria. |

This bright spacious two bedroom Mid terrace residence is well presented throughout and provides excellent accommodation appealing to many buyers searching for their ideal home. Ideally situated just opposite St Mary's Chapel on Chapel Street, this home is just a short distance to the A1 Dual Carriageway for those travelling for work, leisure or recreation purposes. There is an excellent range of schools, services and amenities in and around Newry City Centre. Early viewing highly recommended.
Additional Features:
Mid Terrace Residence
Popular Residential Area
Close to Schools and local amenities
Within Walking Distance of Newry City
Two Bedrooms
One Reception
Oil Fired Central Heating
Ideal for Commuters
First Time Buyer Opportunity
Accommodation Comprises:
Ground Floor:
Entrance Hall: 1.125m x 1.823m
White PVC white front door with glazed panelling. White Painted Staircase laid with carpet. Storage under the stairs. Laminated wooden floor.
Living Room: 4.17m x 3.066m
Large family Room with rear view aspect. White fireplace with tiled inset and hearth. Laminated wooden floor. Access to back porch.
Kitchen/Dining Room: 2.526m x 2.941m
Grey fitted kitchen with high and low units. Black speckled worktop. Free standing hob/oven and dishwasher. Extractor fan. Front View aspect. Partially tiled walls. Stainless steel single drainer sink unit.
Back Hallway: 1.793m x 2.063m
Accessed from the Living Room Area. Pvc White rear door with glazed panelling. Plumbed for washing machine and tumble dryer.
First Floor
Bedroom 1 : 3.495m x 2.827m
Large double bedroom with front view aspect. Laminate Flooring. Built in wardrobe. Access to Attic Area.
Bedroom 2: 3.209m x 2.896m
Double bedroom with rear view aspect. Laminate Flooring.
Bathroom 1.152m x 2.300m
Three piece white suite to include wash hand basin, bath unit with shower over. and low flush wc. Partially tiled walls. Extractor fan. Vanity unit.
Outside
Garden Garden front and rear enclosed with fencing. Gated entrances to front and rear.





