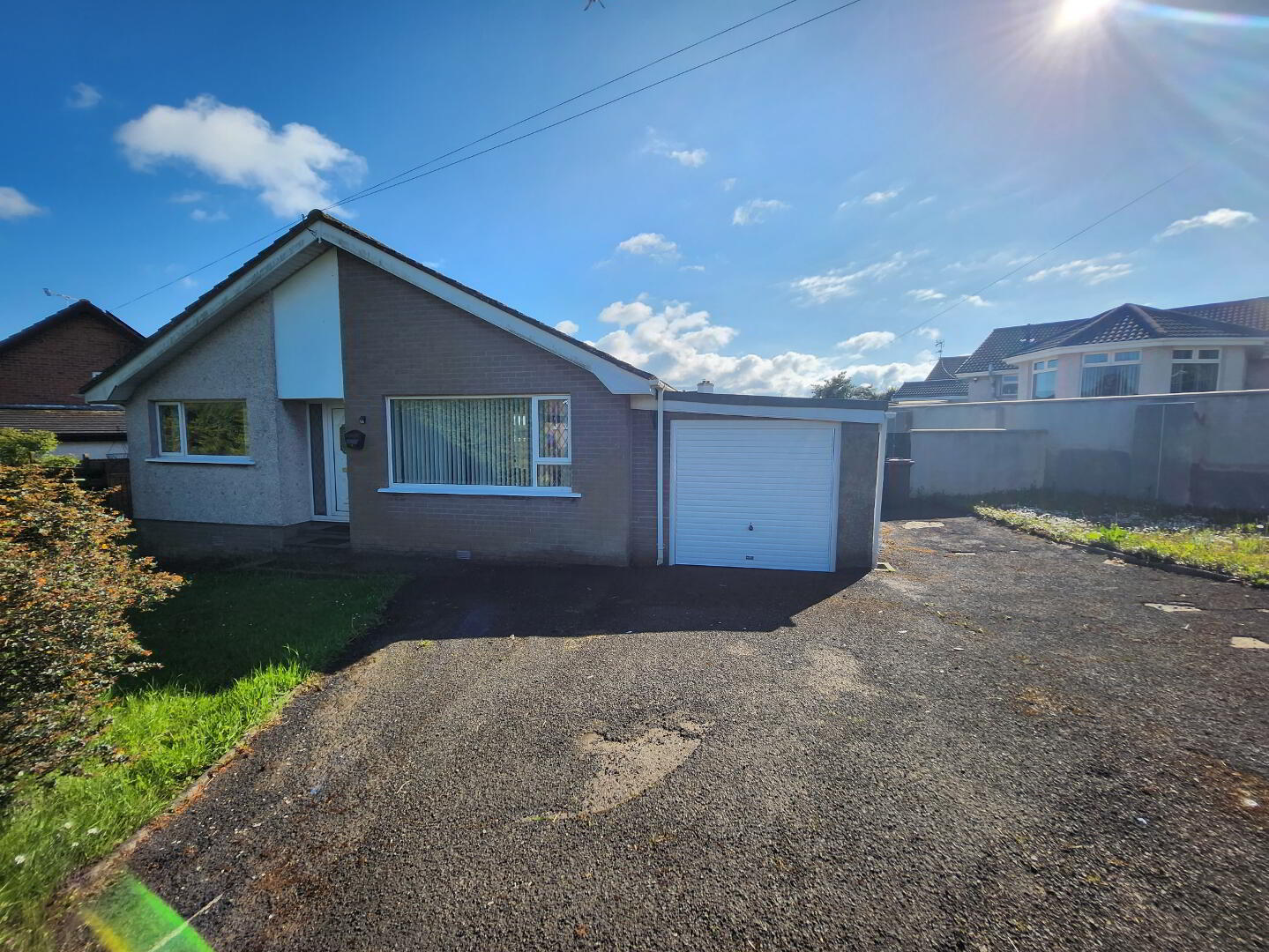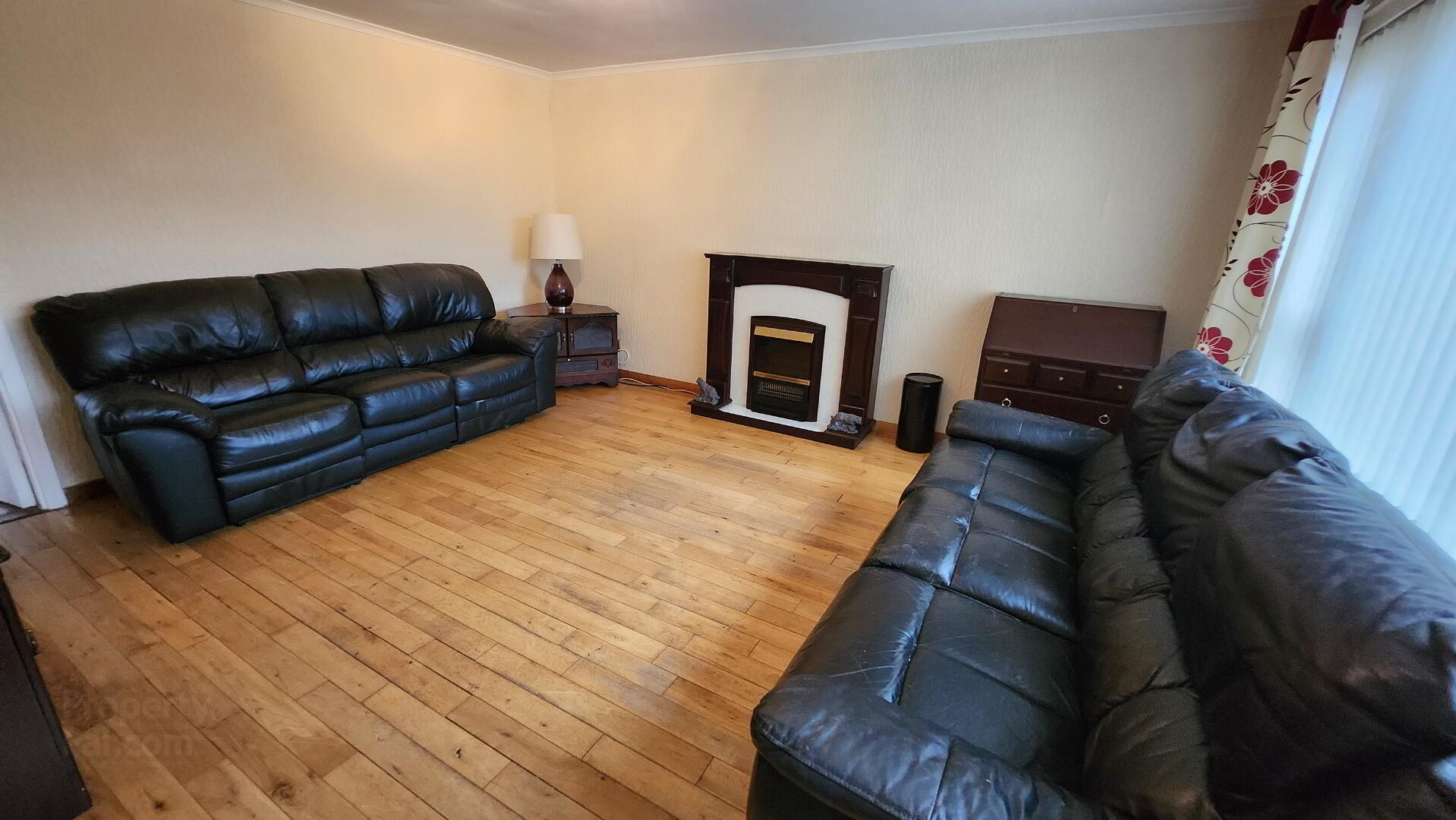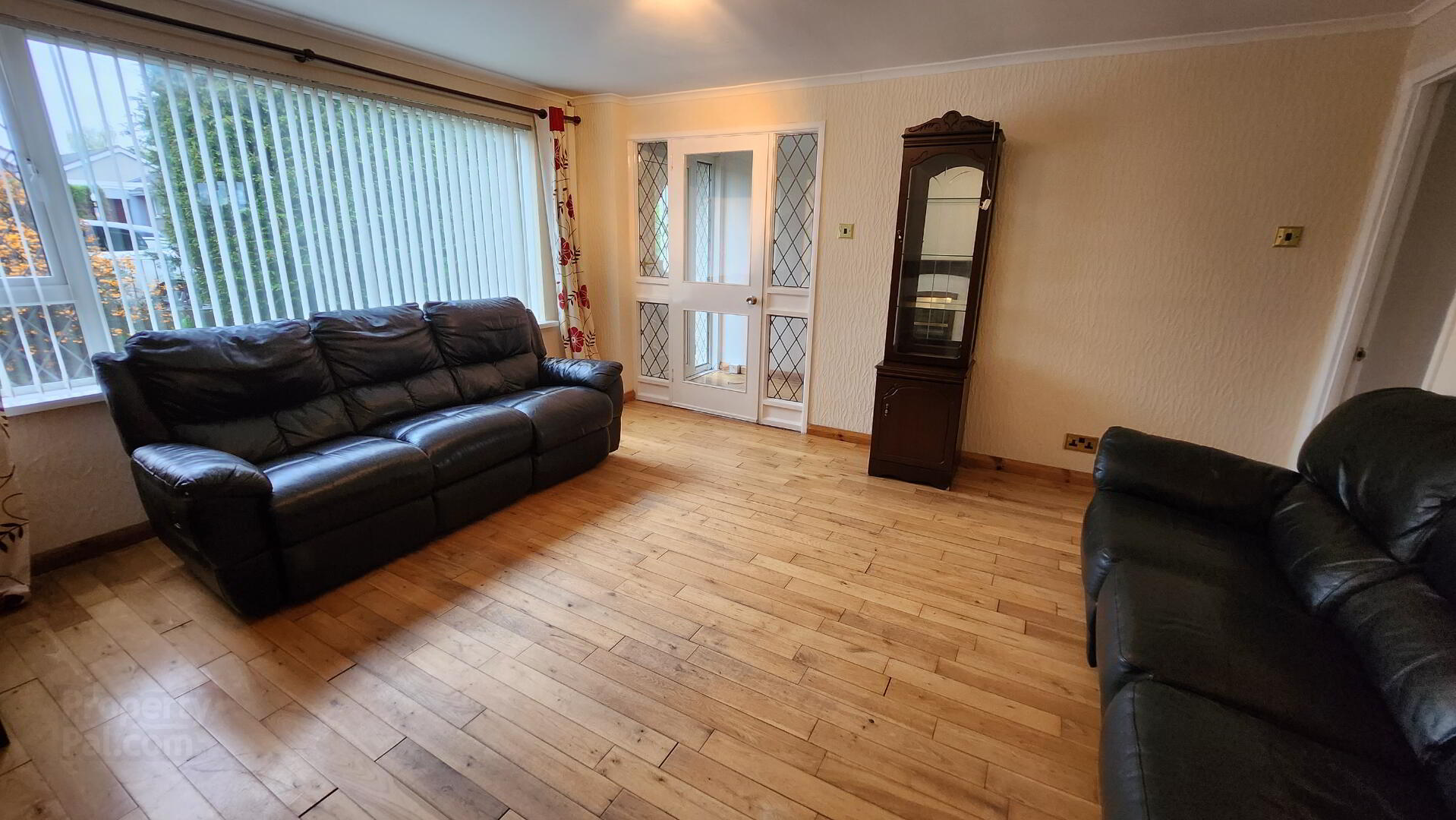


13 Milebush Crescent,
Carrickfergus, BT38 7QW
3 Bed Detached Bungalow
Sale agreed
3 Bedrooms
1 Bathroom
2 Receptions
EPC Rating
Key Information
Price | Last listed at Offers around £169,950 |
Rates | £1,137.07 pa*¹ |
Tenure | Not Provided |
Style | Detached Bungalow |
Bedrooms | 3 |
Receptions | 2 |
Bathrooms | 1 |
Heating | Gas |
EPC | |
Broadband | Highest download speed: 900 Mbps Highest upload speed: 110 Mbps *³ |
Status | Sale agreed |
 | This property may be suitable for Co-Ownership. Before applying, make sure that both you and the property meet their criteria. |

- A spacious detached family home on a substantial site in the popular & sought after Milebush area of Carrickfergus, just off the North Road
- Lounge with feature fireplace
- Bright 25FT long dining/sun room with kitchen off allowing for open plan living
- Kitchen with range of high & low level units and integrated appliances
- Family bathroom with white suite - corner bath and separate shower cubicle
- Three well proportioned bedrooms - all with built in wardrobes
- Double glazing/Gas fired central heating installed
- Garage
- Set on an extremely spacious site the property provides off street parking to front and side if required. Front garden & side garden in lawn and safely enclosed rear garden in lawn
- Popular location - Early viewing highly reccommended
THE PROPERTY COMPRISES:
Entrance Level
Double glazed front door with side lights to:
ENTRANCE HALL: Hard wood strip flooring.
LOUNGE: 14' 8" x 13' 3" (4.48m x 4.05m) Feature fireplace. Cornice ceiling. Hard wood strip flooring.
KITCHEN: 9' 7" x 9' 1" (2.93m x 2.78m) Range of high and low level units with display cabinets. Laminate worktops. Stainless steel sink bowl with single drainer. Space for Range style cooker. Extractor fan. Integrated fridge/freezer. Integrated dishwasher. Plumbed for automatic washing machine. Part tiled walls. Laminate wood strip flooring. Open to:
DINING/ SUN ROOM: 25' 9" x 7' 11" (7.86m x 2.41m) Built in pantry cupboard. Laminate wood strip flooring. Double glazed French doors to garden.
HALLWAY: Laminatw wood strip flooring. Storage cupboard.
FAMILY BATHROOM: White comprising low flush WC, pedestal wash hand basin and corner bath with telephone hand shower plus separate corner shower cubicle with 'Triton' electic shower fitting. Cupbaord housing gas fired central heating boiler. Tiled walls. Laminate wood strip flooring.
BEDROOM (1): 13' 4" x 9' 7" (4.07m x 2.93m) Two sets of built in mirrored sliderobes. Built in over bed furniture. Laminate wood strip flooring.
BEDROOM (2): 13' 7" x 9' 9" (4.14m x 2.96m) at widest points. Built in wardrobe. Laminate wood strip flooring.
BEDROOM (3): 9' 7" x 7' 4" (2.92m x 2.24m) Built in wardrobe. Laminate wood strip flooring.
Outside
GARAGE:
GARDENS: Driveway to front allowing ample parking. Front & side garden in lawn. Spacious safely enclosed rear garden in lawn bounded by wall, fencing & hedging.
Rates: £1063.81 per annum
Tenure: Leasehold
Ground rent: £30.00 per annum



