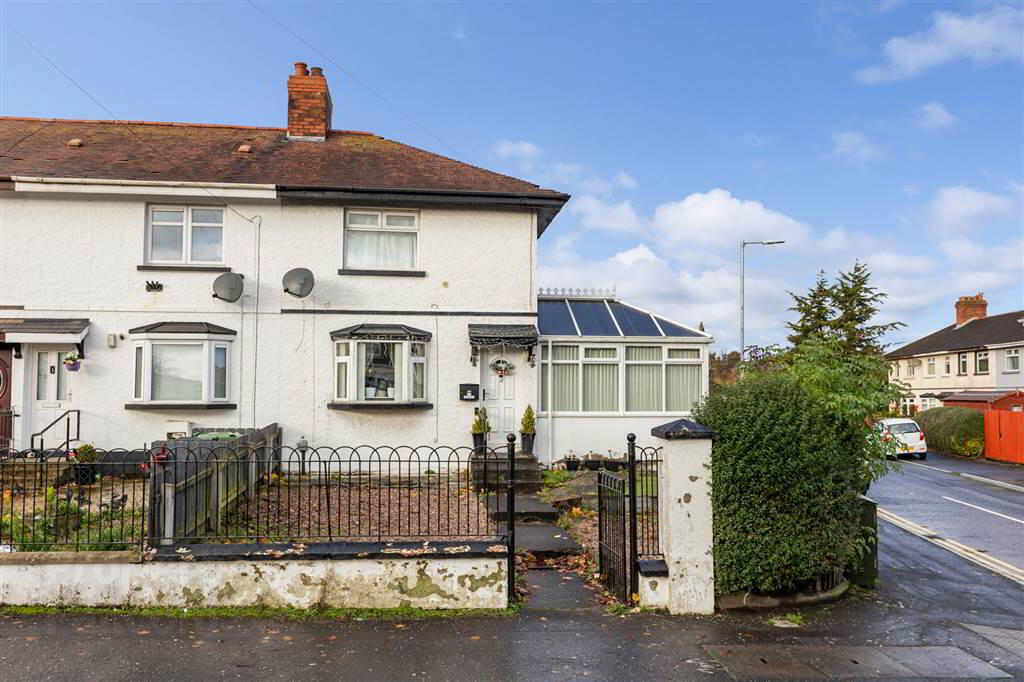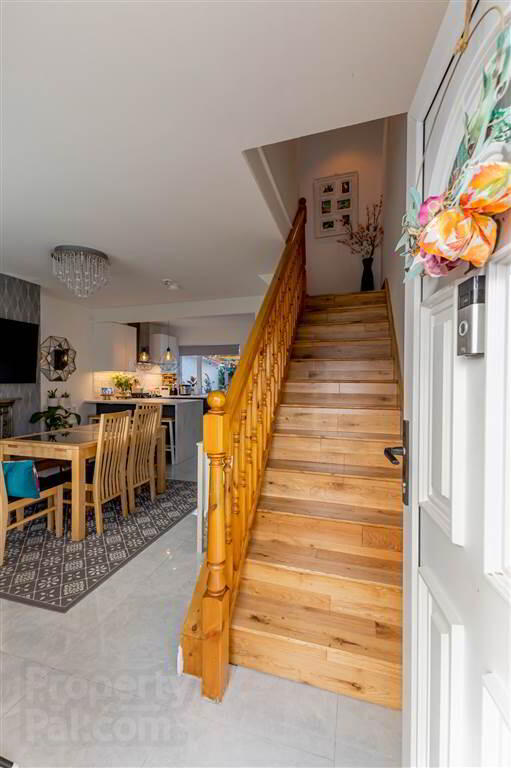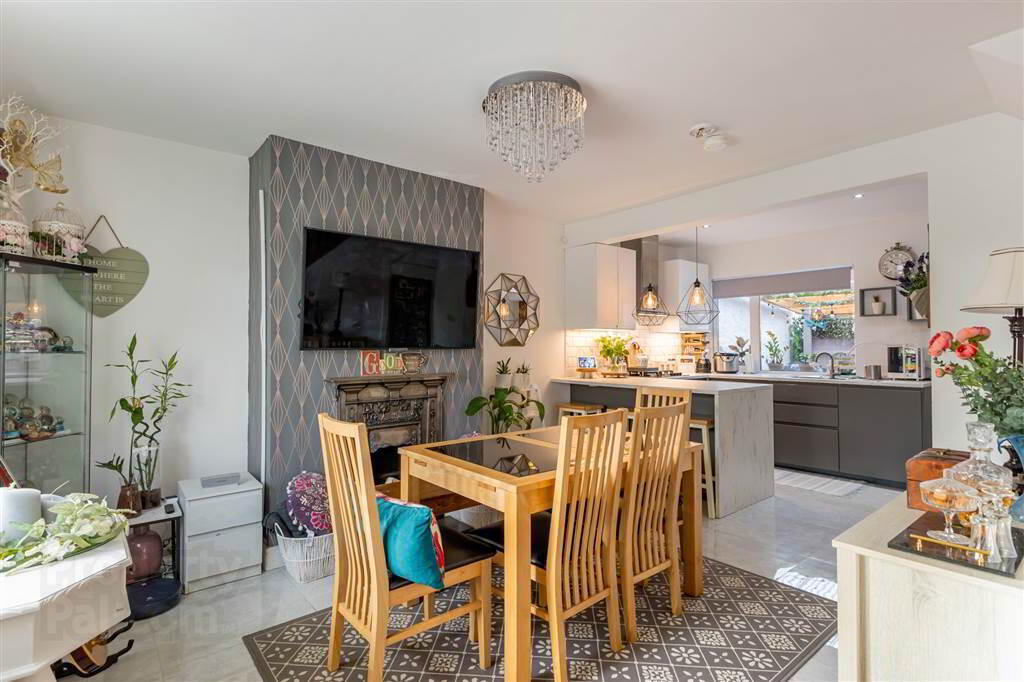


13 Grand Street,
Hilden, Lisburn, BT27 4UD
3 Bed End-terrace House
Sale agreed
3 Bedrooms
2 Receptions
EPC Rating
Key Information
Price | Last listed at Offers around £139,950 |
Rates | £674.25 pa*¹ |
Tenure | Not Provided |
Style | End-terrace House |
Bedrooms | 3 |
Receptions | 2 |
EPC | |
Broadband | Highest download speed: 900 Mbps Highest upload speed: 110 Mbps *³ |
Status | Sale agreed |
 | This property may be suitable for Co-Ownership. Before applying, make sure that both you and the property meet their criteria. |

Features
- A charming End-Terrace Residence Situated In A Qauint Highly Popular Location
- Three Well Proportioned Bedrooms
- Beautiful Lounge / Dining Open Plan To A Contemorary Modern Fitted Kitchen With Breakfast Bar
- Cosy Conservatory
- Rear Hallway With Utility Area
- Family Bathroom Suite (Ground Floor)
- Gas Fired Central Heating
- uPVC Double Glazing
- Detached Garage
- Superb Gardens To The Front, Side & Rear
- Finished To An Excellent Standard Throughout
Internally the property benefits from a beautiful lounge/ dining area which is open plan to a fabulous contemporary open plan kitchen with breakfast bar, the cosy conservatory is perfect space to relax in. A rear hallway leads to a utility area and the family bathroom suite. Upstairs you will find one large double bedroom and two smaller single bedrooms. Positioned on a superb site this home is surrounded by gardens to the front, side and rear, perfect for those seeking some additional space for children. There is also a detached garage for that extra space every family would require.
Located in a lovely village style area, Hilden is the ideal for those seeking a peaceful location away from the hustle & bustle city life. Belfast & Lisburn City are easily accessed and Hilden Train station is just a stones throw away for those who commute further afield. Properties of this style and within this area do not sit for long, internal viewing is a must to avoid disappointment,.
Ground Floor
- OPEN PLAN LOUNGE / DINING/ KITCHEN:
- 6.45m x 4.52m (21' 2" x 14' 10")
Porcelain tiled floors, storage cupboard with gas fired central heating boiler, cast iron fireplace, double panelled radiator, - MODERN FITTED KITCHEN:
- Excellent range of high and low level units, Formica work surfaces, stainless steel sink unit with mixer taps, 4 ring gas hob, stainless steel extractor fan, built in cooker, wall mounted radiator, space for an american style fridge freezer, breakfast bar, feature lighting.
- REAR HALLWAY:
- Porcelain tiled flooring.
- UTILITY AREA:
- Plumbed for washing machine, tumble dryer space.
- BATHROOM:
- Luxury white suite comprising of panelled bath with bath/shower mixer, wash hand basin with vanity unit & surround storage, low flush W.C, fully tiled walls, ceramic tile flooring, double pannelled radiator.
- CONSERVATORY:
- 3.38m x 2.84m (11' 1" x 9' 4")
Laminate wood flooring, double panelled radiator.
First Floor
- LANDING:
- BEDROOM (1):
- 4.5m x 3.15m (14' 9" x 10' 4")
Double pannelled radiator. - BEDROOM (2):
- 2.26m x 2.06m (7' 5" x 6' 9")
Laminate wood flooring, double panelled radiator. - BEDROOM (3):
- 3.12m x 2.06m (10' 3" x 6' 9")
Laminate wood flooring, double panelled radiator.
Outside
- DETACHED GARAGE:
- To the front: Stoned.
To the rear: Stoned.
Directions
Hilden



