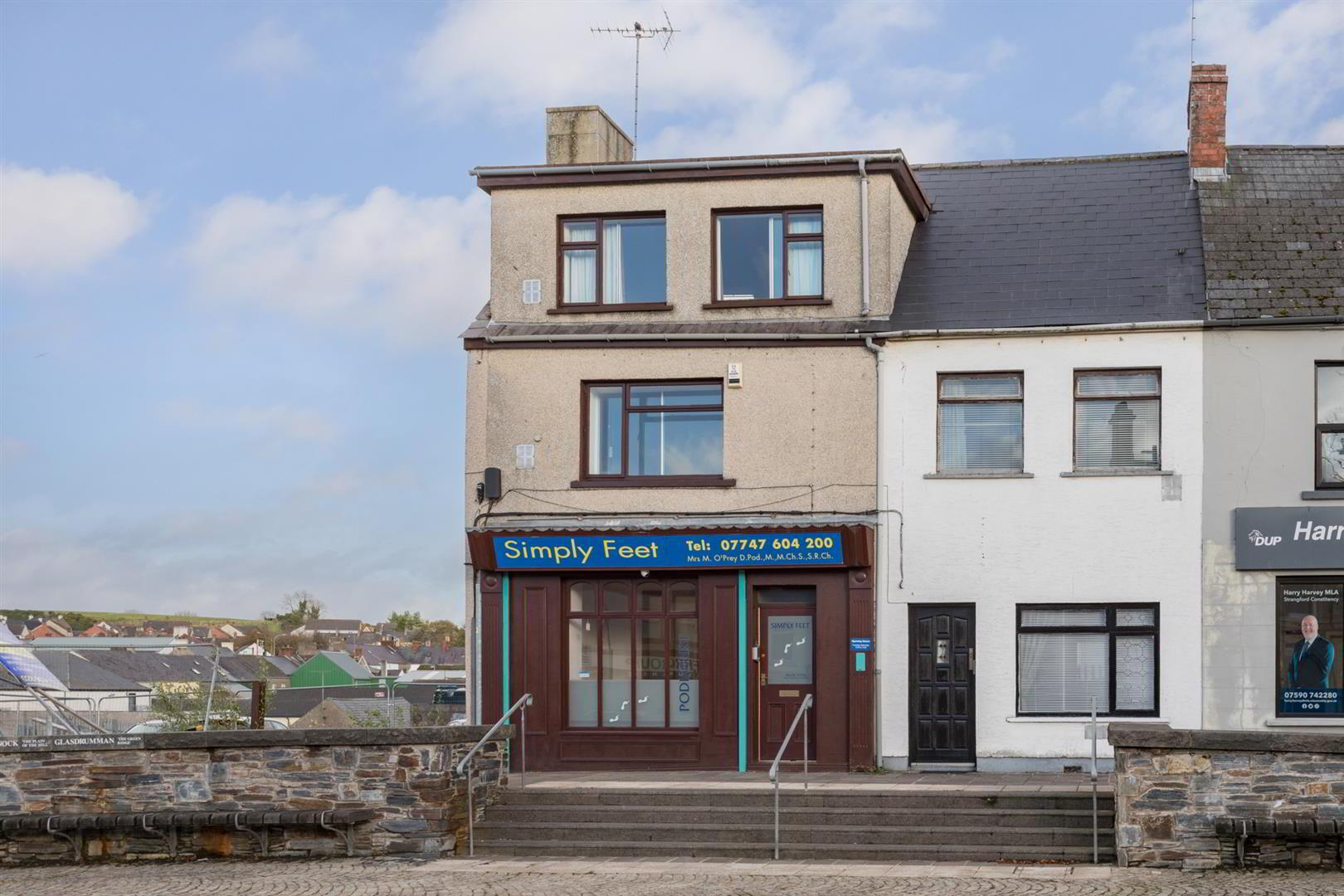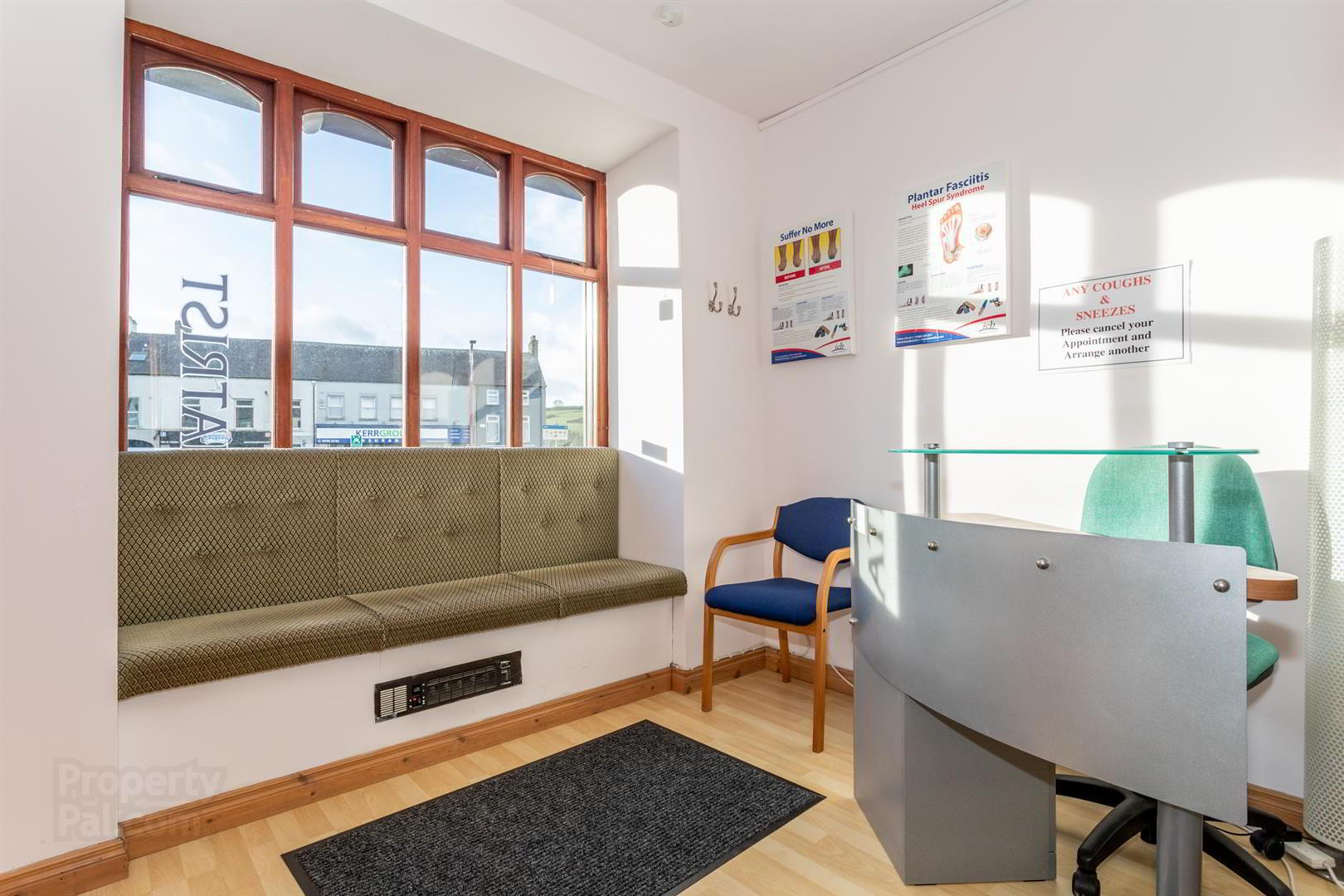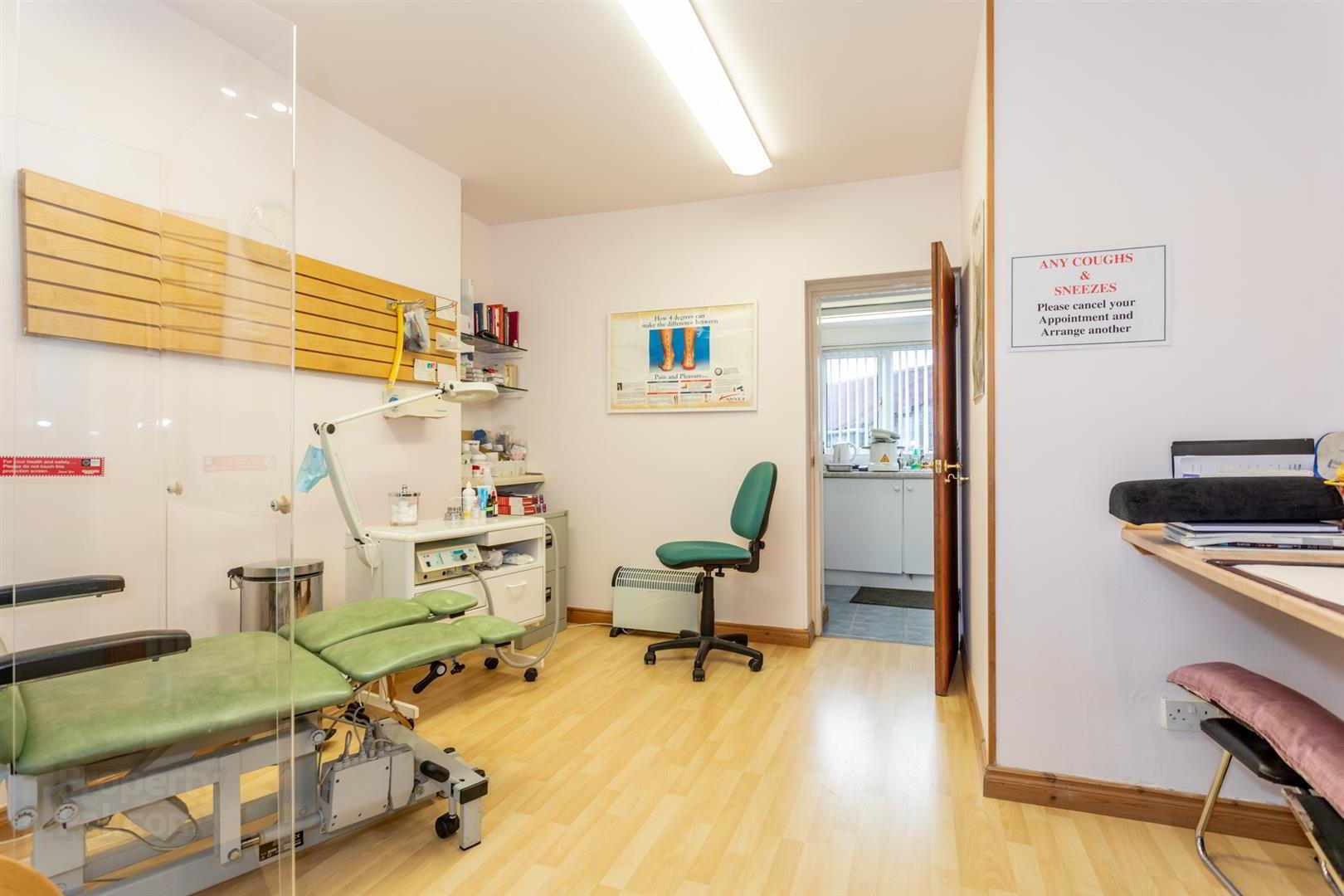



Features
- Superb Ground Floor Retail Unit.
- First Floor Apartment.
- Oil Fired Central Heating.
- Off Road Parking to the Rear via Windmill Street.
- Garage and Stores.
The retail unit extends to approximately 300 sqft or thereabouts, currently comprising of a reception area, treatment room, kitchen and wc/store. The property has been finished to a high standard throughout and will lend itself to multiple business uses.
The spacious and well presented first floor apartment comprises of a lounge, large double bedroom, fitted kitchen and shower room. The property is further enhanced by oil fired central heating and garage and stores to the rear. A driveway to the rear which is accessed from Windmill Street provides excellent off street parking.
Ballynahinch is set approximately 5 miles from Saintfield, 9 miles from Hillsborough, 11 miles from Lisburn and 15 miles from Belfast. With the market still taking place every Thursday, the property will enjoy fantastic footfall and passing trade.
- Ground Floor - No 12
- Entrance Hall
- Tiled floor.
- Reception
- 77 sqft
Wood laminate floor; ample power points; telephone connection point; display window; diffused fluorescent lighting; telephone entry system. - Office / Retail Area
- 124 sqft
Wood laminate floor; ample power points. - Kitchen
- 38 sqft
Recessed wash hand basin with taps and cupboards under; formica worktop; tiled floor; fluorescent lighting; access to rear. - WC / Store
- 57 sqft
Tiled floor; low flush wc; wall mounted wash hand basin; part tiled walls; built in storage cupboard. - Outside
- Bitmac driveway to rear (access from Windmill Street)
- Stairs To First Floor Apartment - No 12A
- Entrance Hall
- Tiled floor.
- Lounge 4.67 x 3.48
- Kitchen 2.54 x 2.34
- Good range of wood laminate high and low level cupboards and drawers incorporating single drainer stainless steel sink unit with mixer taps; integrated Beko electric under oven with Belling 4 ring ceramic hob; space for fridge; space and plumbing for washing machine; formica worktops; tiled splashback; tiled floor.
- Shower Room 2.97 x 1.63
- Modern white suite comprising separate shower cubicle with Redring Expressions 500s electric shower unit and wall mounted telephone shower attachment; fitted folding shower door; dual flush wc; pedestal wash hand basin with mono mixer tap; hotpress with lagged copper cylinder and Willis type immersion heater.
- Stairs To Second Floor
- Bedroom 1 5.21m x 4.67m (maximum measurements) (17'1" x 15'4
- Access to under eaves storage; velux window.
- Outside
- Boiler house with oil fired boiler.
- Store 1
- Store 2
- Garage 4.45 x 3.81
- Up and over door; light and power points.
- Rates
- No 12: Total Nav: £3350
Rates Payable: £1848.68
No 12A: Capital Value £50,000
Rates Payable £462.15
Please note : All prospective tenants should make their own enquiries to confirm the NAV / Capital Value / Rates payable. - VAT
- All prices, outgoings etc are exclusive of but maybe subject to VAT
- Tenure
- Freehold
- Rent - No 12 - Ground Floor
- £400 PCM Exclusive
- Rent - No 12A - First Floor Apartment
- £400 PCM plus rates



