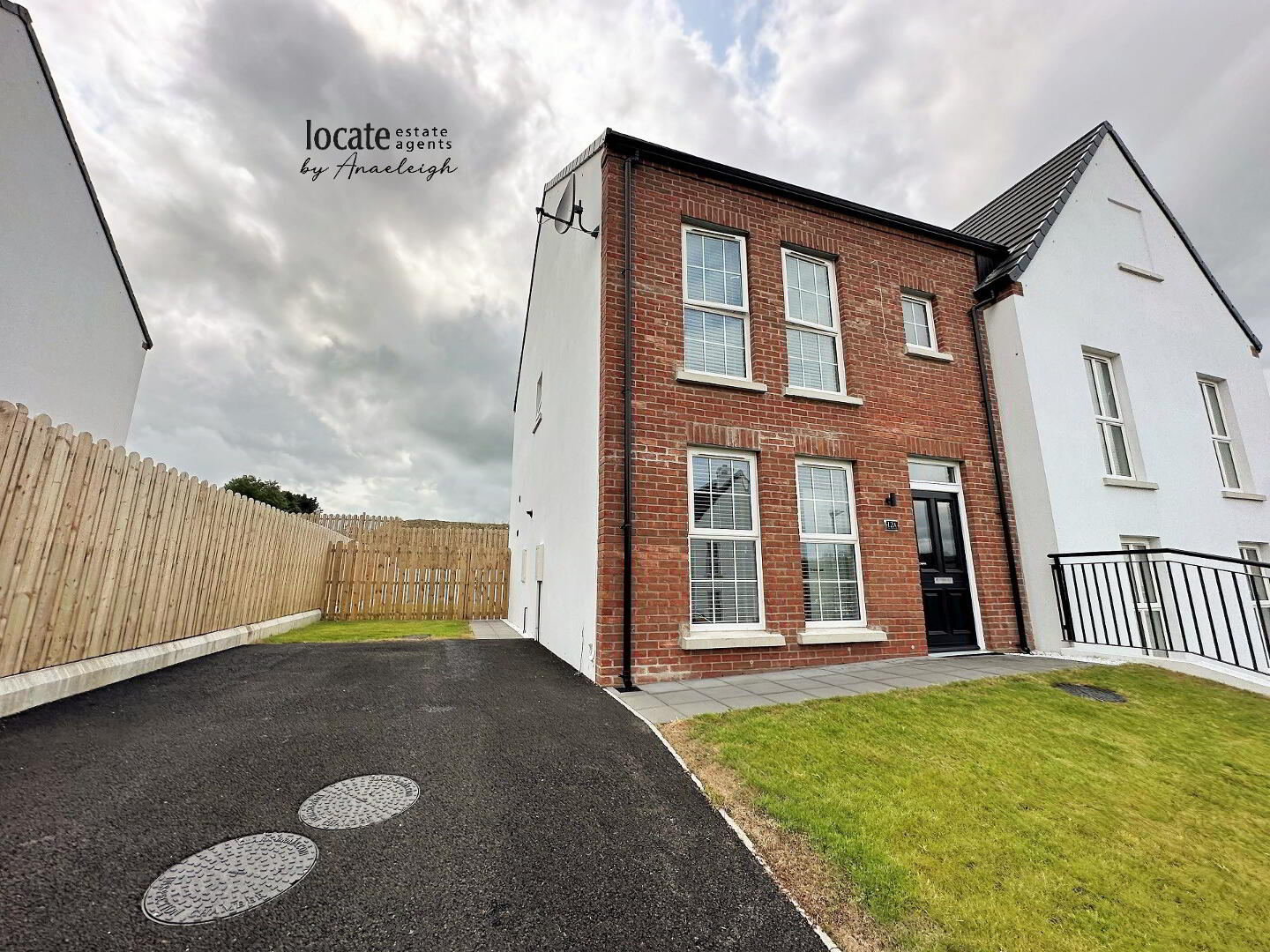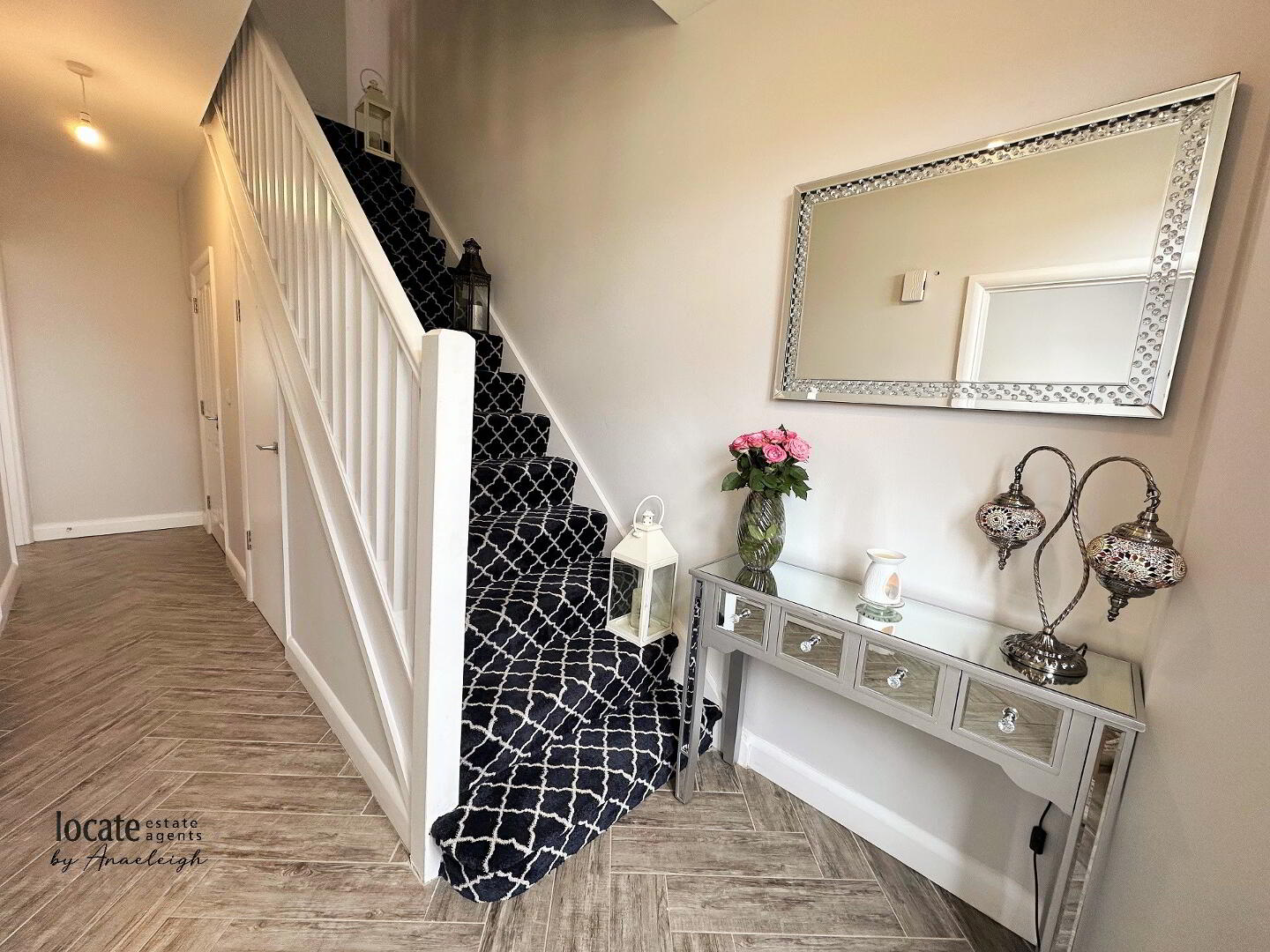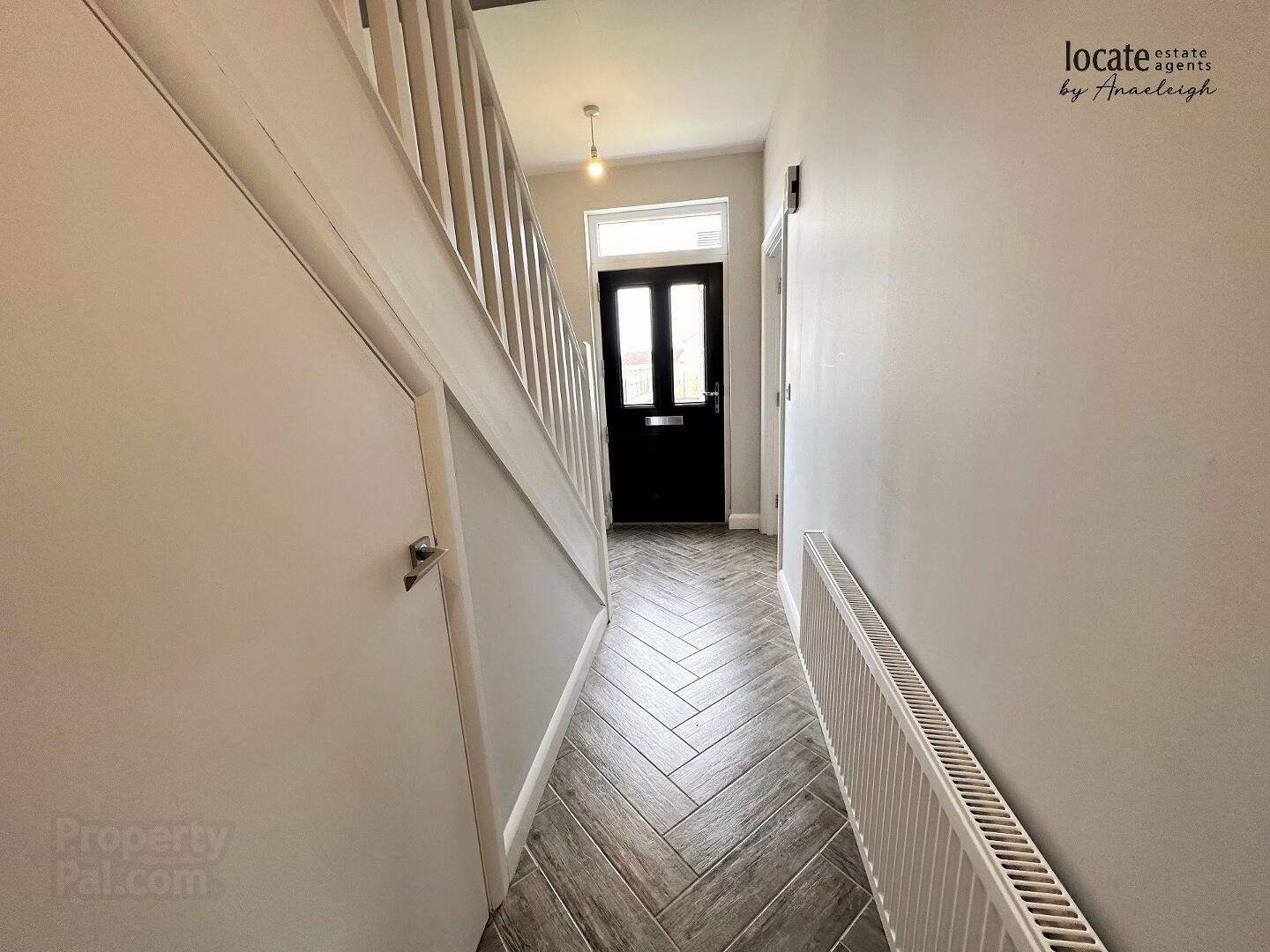


12a The Hillocks,
Wateride, Derry/Londonderry, BT47 3FR
3 Bed Semi-detached House
Asking price £195,000
3 Bedrooms
3 Bathrooms
2 Receptions
Key Information
Price | Asking price £195,000 |
Rates | £1,055.64 pa*¹ |
Stamp Duty | |
Typical Mortgage | No results, try changing your mortgage criteria below |
Tenure | Not Provided |
Style | Semi-detached House |
Bedrooms | 3 |
Receptions | 2 |
Bathrooms | 3 |
Heating | Gas |
Status | For sale |
 | This property may be suitable for Co-Ownership. Before applying, make sure that both you and the property meet their criteria. |

Features
- 3 bedroom semi-detached home
- Gas central heating
- Double glazed windows & patio doors
- Blinds included in sale
- Wired for security alarm
- Off street parking
- Early occupation available
- Viewing by appointment only
Ground Floor
Entrance Hall
With tiled floor, understair storage
Lounge
15'0" x 10'8" (4.57m x 3.25m)
Laminated wooden floor
Kitchen Dining
17'6" x 13'7" (5.33m x 4.14m)
Eye and low level units, 1 1/2 stainless steel sink unit with mixer tap, gas hob, electric oven & extractor fan, integrated fridge/freezer, integrated dishwasher, integrated washing machine, center island with breakfast bar, dining area, tiled floor
Sunroom Area
9'10" x 9'3" (3.00m x 2.82m)
Tiled floor, patio doors to garden
Downstairs WC
With wash hand basin & wc, tiled floor
First Floor
Landing
With hotpress
Bedroom 1
10'7" x 13'7" (3.23m x 4.14m)
Laminated wooden floor
Ensuite
With wc, wash hand basin, shower, heated towel rail, tiled floor
Bedroom 2
10'4" x 9'9" (3.15m x 2.97m)
Laminated wooden floor
Bedroom 3
11'1" x 6'10" (3.38m x 2.08m)
Laminated wooden floor
Bathroom
Bath, separate shower, wc, wash hand basin, tiled floor, heated towel rail
Exterior Features
-
Driveway to front
-
Rear & front garden laid in lawn
-
Patio area to rear
-
Outside light & tap



