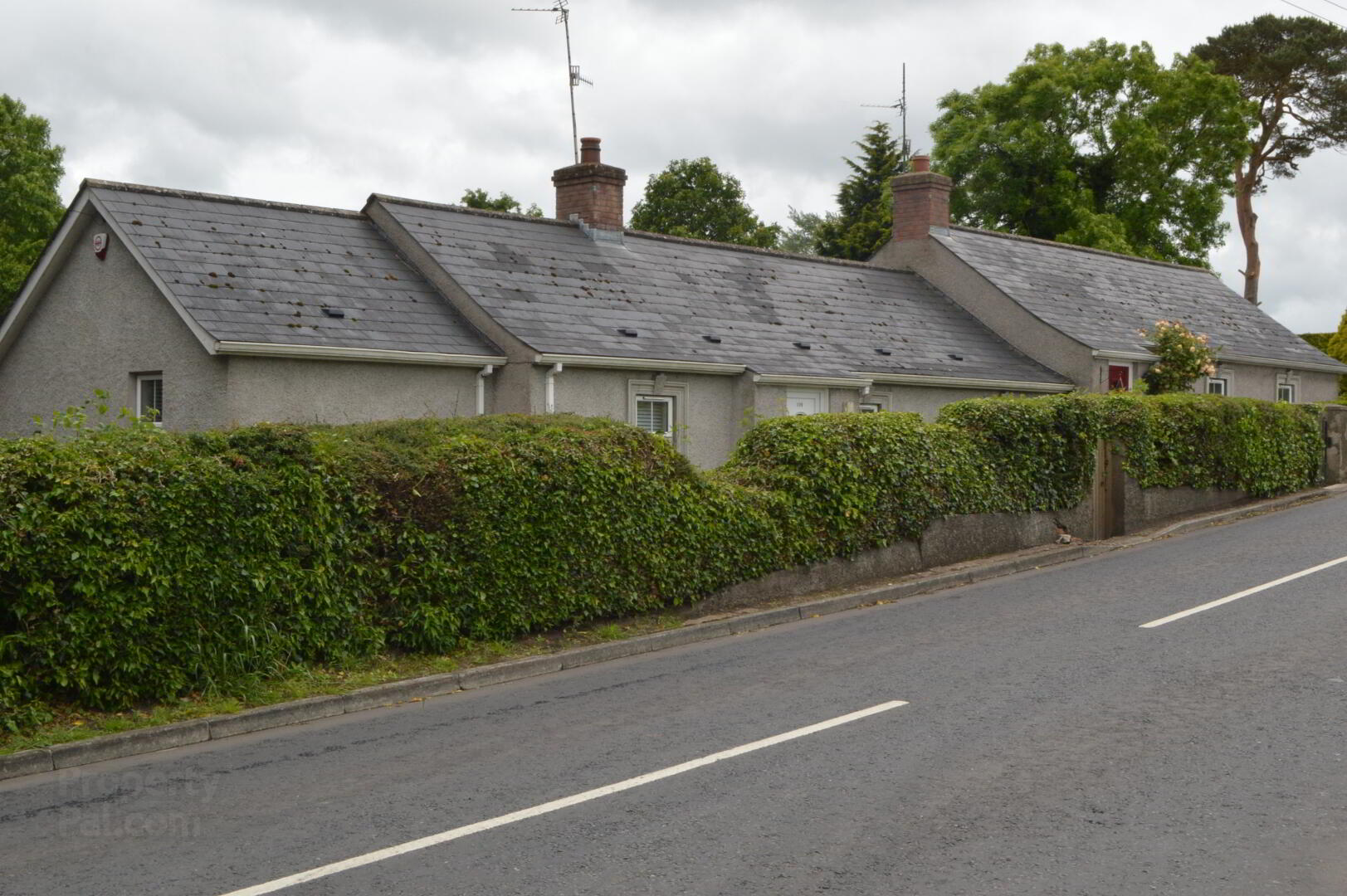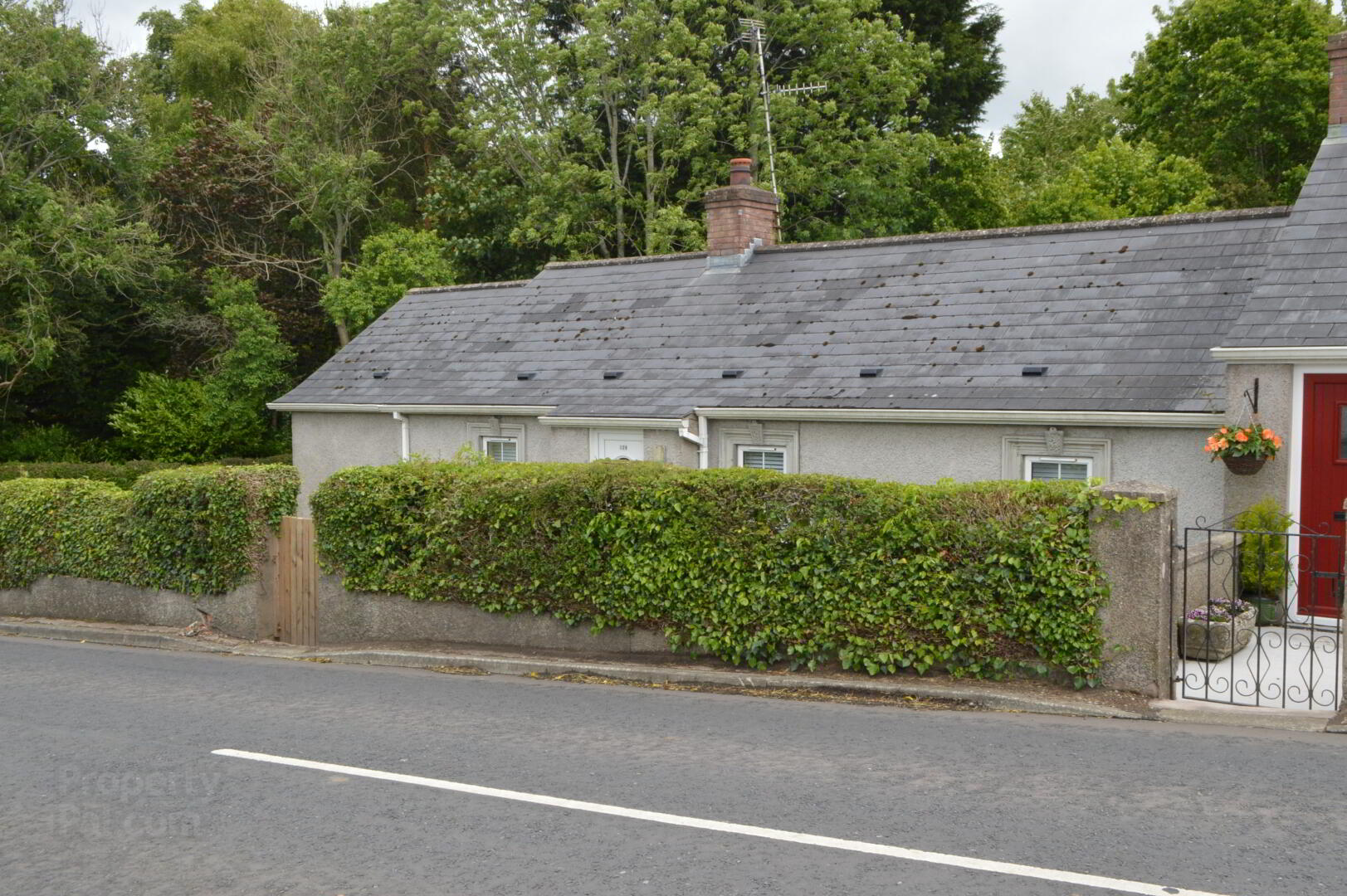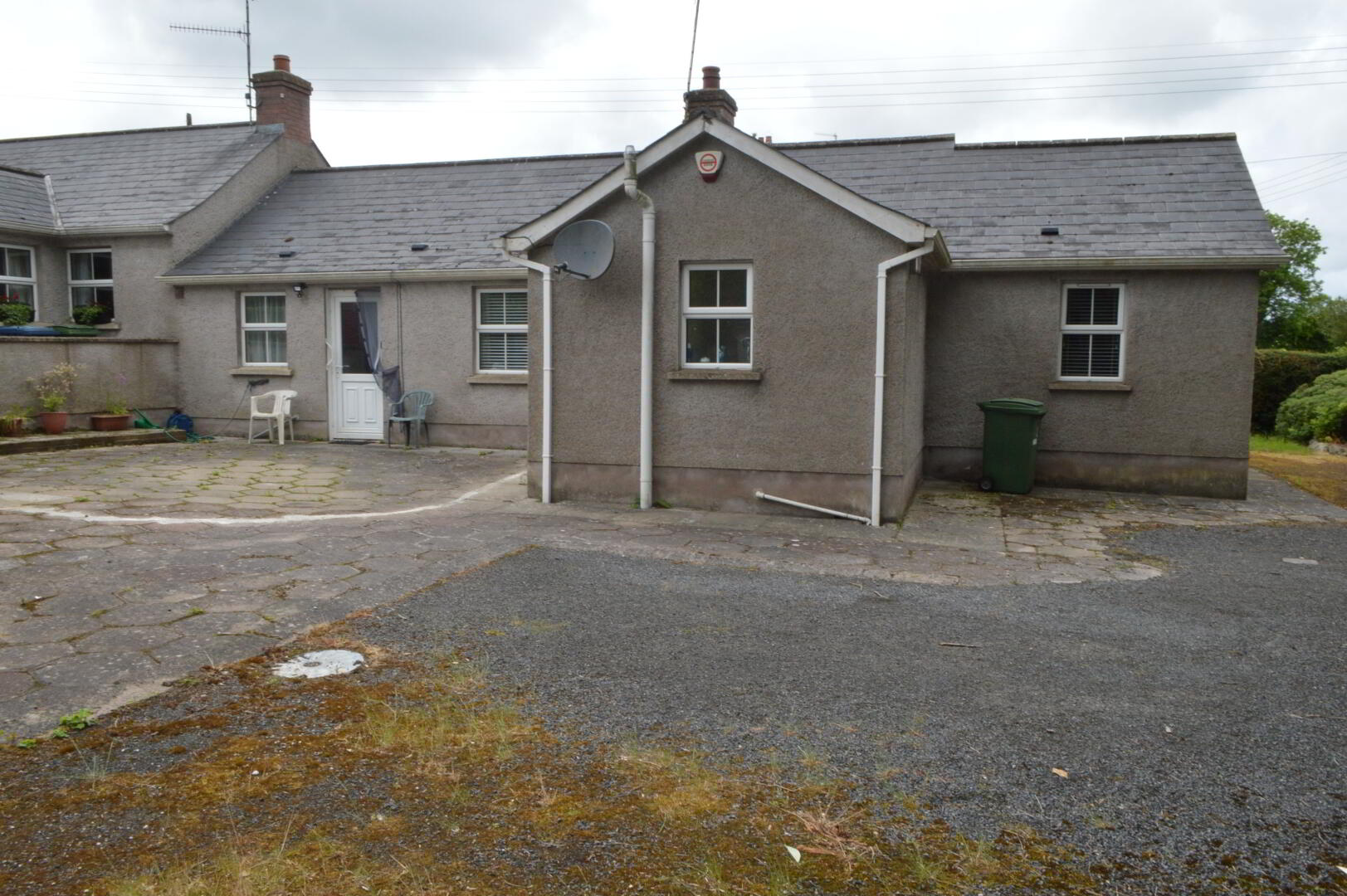


129 Drumnacanvy Road,
Portadown, BT63 5ST
Highlighted Property
Sale agreed
2 Bedrooms
1 Bathroom
1 Reception
Property Overview
Status
Sale Agreed
Style
Cottage
Bedrooms
2
Bathrooms
1
Receptions
1
Property Features
Tenure
Not Provided
Energy Rating
Heating
Oil
Broadband
*³
Property Financials
Price
Last listed at POA
Rates
£960.36 pa*¹

Features
- • Semi-detached cottage with garage
- • Occupying a spacious site
- • Fitted kitchen with dinette area
- • Lounge with cast iron fireplace
- • Two double bedrooms, white 3 piece bathroom suite
- • White PVC windows & exterior doors
- • Oil fired central heating / Burglar alarmed
- • Detached garage with up & over door
- • Gardens to front & rear
- • Gated entrance with vehicular access to rear
A well maintained 2 bedroom semi-detached cottage with detached garage, situated within a popular and convenient semi-rural location, only minutes driving distance of Portadown, Craigavon and many other amenities.
ACCOMMODATION COMPRISES OF THE FOLLOWING:
ENTRANCE PORCH – White PVC door, tiled flooring
LOUNGE –16’6x11’10 Feature cast iron fireplace with tiled hearth, wooden flooring, TV point, picture rail.
KITCHEN /DINETTE –16’9x11’2 Extensive range of high & low level units, glass display cabinets, Beko free standing cooker, extractor fan, stainless steel sink unit, plumbed for washing machine, space for fridge, partially tiled walls, tiled flooring, decorative radiator covers, casual dining, TV point, PVC back door, alarm system.
BEDROOM 1 –15’3x10’1 Wooden flooring
BEDROOM 2 –12’5x9’7 Fitted robes, wooden flooring, access to roofspace.
BATHROOM –9’9x9’8 White suite comprising of walk-in electric shower, low flush wc, vanity unit, hotpress, extractor fan, tiled walls and flooring.
DETACHED GARAGE – 16’10x11’10 Up and over door, side, power points and lighting.
OTHER FEATURES:
• Oil fired central heating
• PVC windows & exterior doors
OUTSIDE:
• Gated entrance leading onto driveway with vehicular access to rear
• Paved patio area
• Outside lighting, water tap and boundary hedging
• Extensive rear garden laid in lawns





