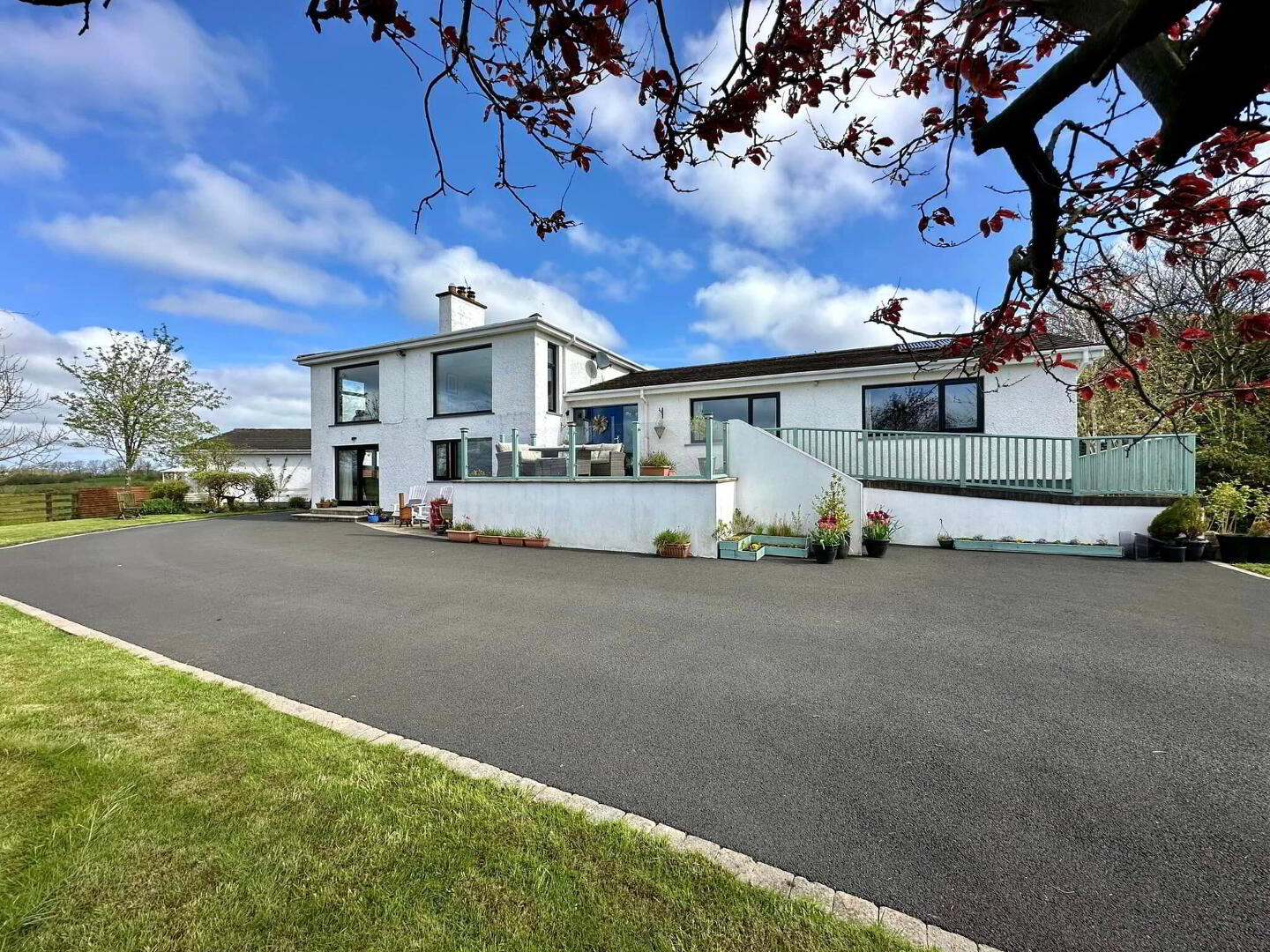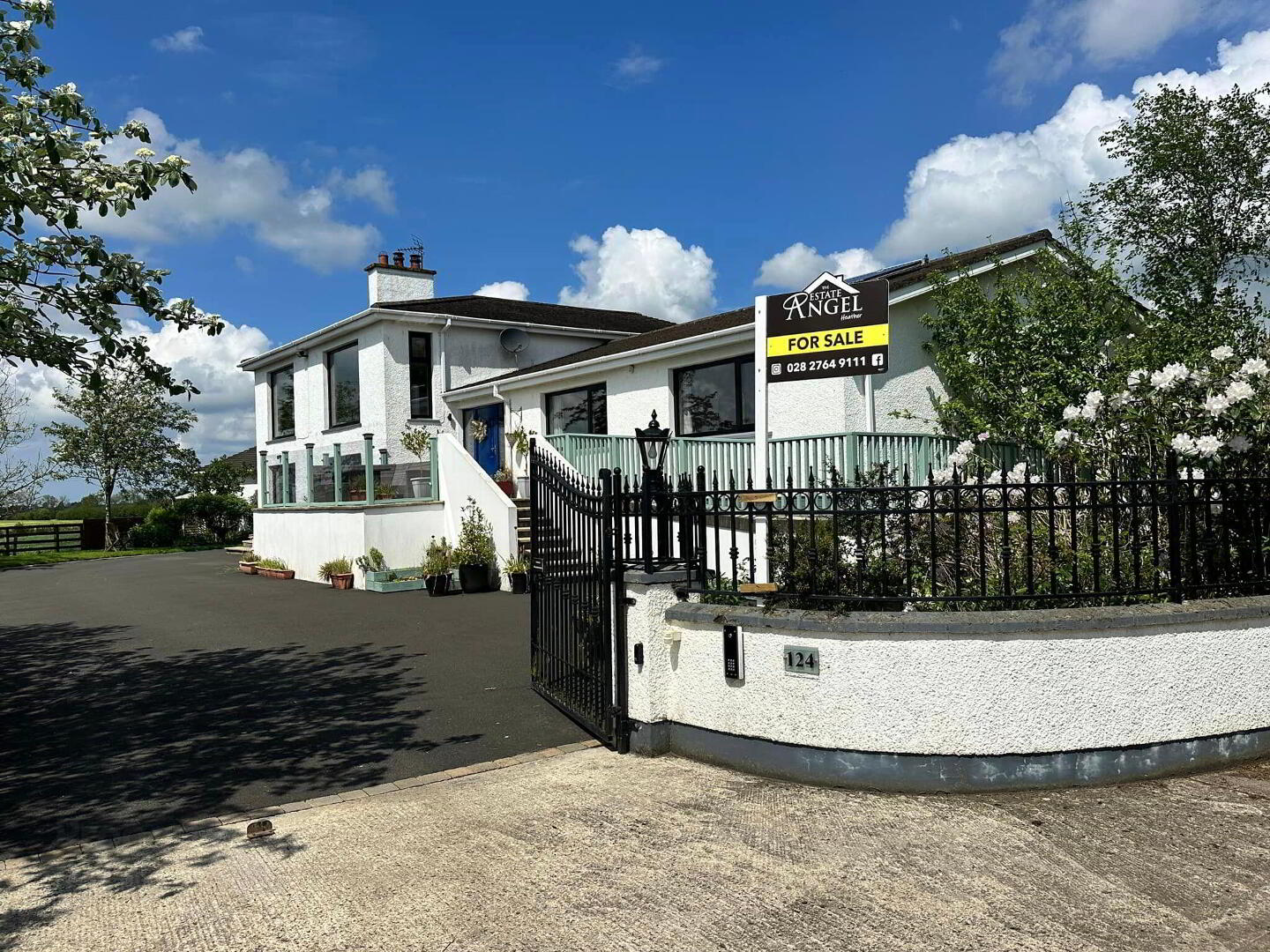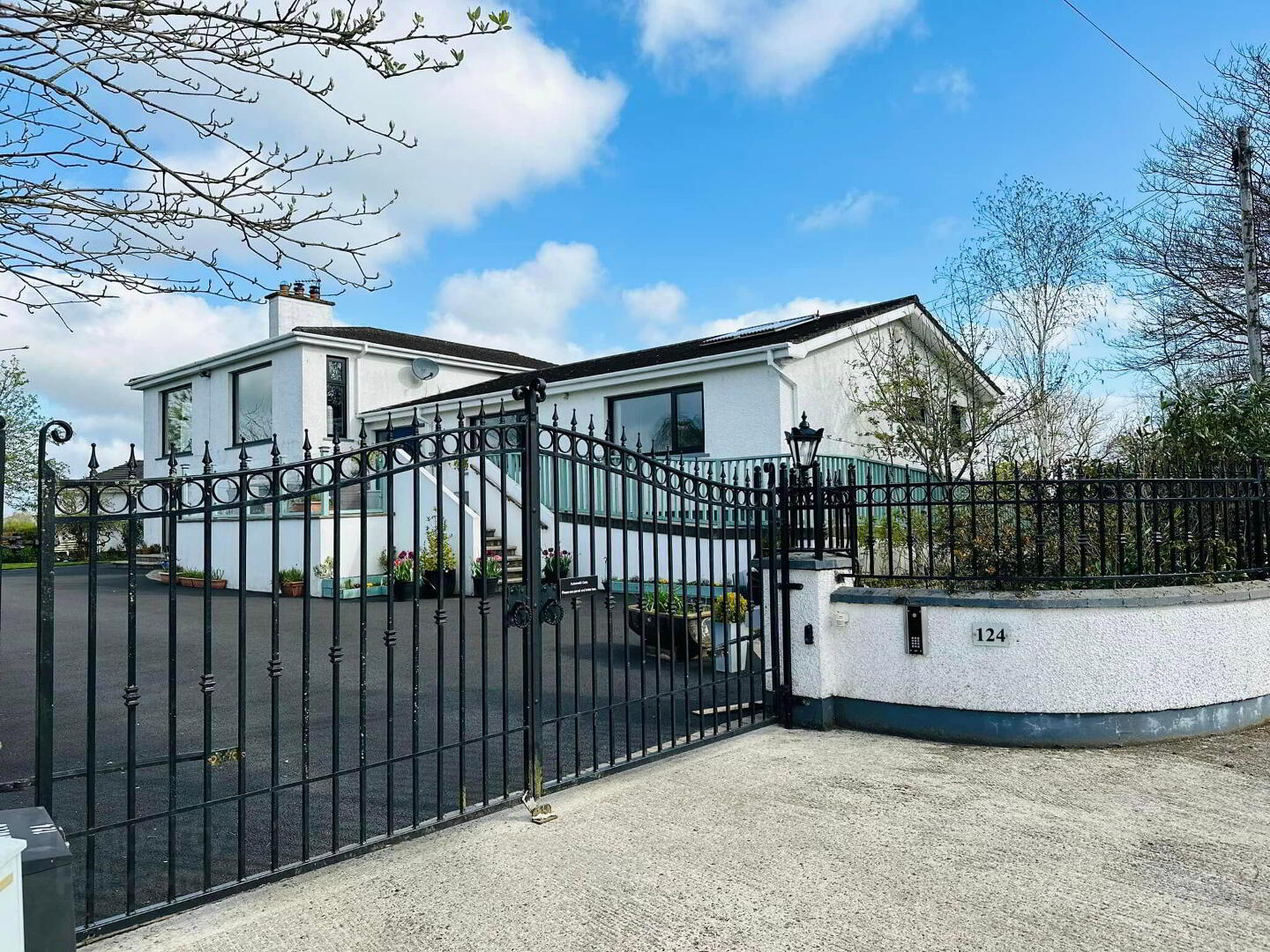


124 Newbridge Road,
Coleraine, Ballymoney, BT53 6QN
Exceptional Detached Residence with Studio Apartment & Double Garge
Guide Price £450,000
5 Bedrooms
3 Bathrooms
5 Receptions
Property Overview
Status
For Sale
Style
Detached House with annex
Bedrooms
5
Bathrooms
3
Receptions
5
Property Features
Tenure
Not Provided
Energy Rating
Heating
Oil
Broadband
*³
Property Financials
Price
Guide Price £450,000
Stamp Duty
Rates
£2,549.04 pa*¹
Typical Mortgage

⚡️ CHECK OUT OUR FANTASTIC NEW DRONE FOOTAGE ⚡️
They say that beauty is in the eye of the beholder and just wait to you behold this absolute beauty
For those after a place with a difference may I introduce for your consideration 124 Newbridge Road and a personal guarantee you won’t find anywhere like it
HOT HOUSE SUMMER 2024 is well & truly on its way and when I p romise you AMAZING and UNIQUE always believe this angel will deliver
It’s never just about the house - it’s about the outdoors it’s about the location it’s about facilitating the everyday lifestyle that you and your family lead and for the foreseeable it’s all about 124 Newbridge Road
As you can clearly see from the photographs 124 is a true one off in terms of design and appearance and kudos to the architecture and vision from almost 38 years ago which was way ahead of its time
This my friends is an exemplary example of an ‘Upside Down’ house and if you don’t know then get to know - they all the rage and you can absolutely believe the hype because when you have views like this all seasons then it’s a no brainer to enjoy your reception/living accommodation to the absolute maximum
Now more than ever we need our homes to fulfil so much in our demanding everyday lifestyles - work, rest and precious downtime and I've seen first hand that buyers criteria has dramatically changed particularly this past couple of years.
Whatever life changes you are experiencing that is prompting a move I have absolute confidence that this fabulous home could hold the solution you are looking for -
In order to fully explain the versatility of this fabulous property, I feel I should share a couple of potential scenarios which could very well fulfil the requirements of its new buyer -
* Perhaps your family is happily rapidly expanding (or you have plans to) and you want a home that offers you maximum safety, security and most importantly enjoyment for the entire family
* Maybe your parents or elderly relatives are heading towards becoming more dependent on you or someone in the family has mobility or health issues and ground floor accommodation is now absolutely necessary
* Proximity to the work place is no longer as important and working remotely has become a very viable option
* Perhaps you are looking to locate or relocate back to Northern Ireland and have been seeking out an ideal home to settle down in
* Maybe just maybe you have ponies/horses and surely a stable and wee paddock right beside your home would be a dream come true
The brief as follows:
Extensive mature & elevated site
Built approx. 38 years
Detached ‘Upside Down’ residence with self contained ground floor studio apartment suite
An incredibly impressive 2,900 sq ft of well proportioned accommodation
FIVE generous sized bedrooms
FOUR fabulous reception rooms with the most incredible views
THREE luxurious new bathrooms
PLUS home office (13’9 x 9’6) with full fibre connectivity
The most amazing balcony patio which provides the perfect spot (weather permitting) for the sun seekers amongst you and what a back drop to enjoy breakfast, morning coffee and al fresco dining. For the dreamers & the romanticists like me who are forever chasing sunsets then this place is heaven on earth
Externally
For the security conscious you have intercom system (fob & SIM controlled to allow for remote access) double gates to extensive tarmac driveway parking (drive right round)
‘Worchester’ oil fired boiler in conjunction with Bosch solar panels (which heat hot water)
Black aluminium ‘Aluclad’ passive triple glazed windows with stylish polished chrome handles
Detached Double garage
Detached traditional stone cottage which would make the cutest stable or an ideal studio for the creative genius amongst you with its own wee private garden (perfect for vegetable plots, fruit trees, keeping chickens, pony/horse)
Absolutely breathtaking landscaped grounds and manicured lawns to front, side & rear with the most wonderful variety of shrubs, trees, plants & flowers which will soon be bursting with colour
Panoramic views towards The Sperrins, Windmills, Donegal & Knocklayde Mountain
I trust that between my descriptive and the photographs I can give the right buyer a snapshot of what is sure to be a ‘Dream Home’ personified
So lets get on with the finer details because that impressive bright and welcoming reception hallway opens up a super versatile accommodation layout.
Stairs to the left hand side lead you to the reception/living side of the accommodation - even thelanding/reception room hallway is the most amazing space and has had great use for hosting, entertaining & enjoying the many musical interests & hobbies of this very talented family over the years.
Supersized lounge (21’7 x 11’7) with ‘Stovax Riva’ wood burning inset fire which delivers high efficiency heat & visuals providing the most wonderful focal point in this truly spectacular reception room. As the photos show you have incredible views towards the Windmills, Sperrins & Donegal
Lovely sized family/snug room with glass front fire with again fabulous elevated views
A bespoke kitchen design and layout offers an extensive range of sophisticated ivory gloss units. As expected an impressive inventory of all the other bells and whistles that any hostess with the mostess could possibly wish for. From the kitchen window you can enjoy superb views of Knocklayde mountain
Dining is open plan and as you can see there’s plenty of room for hosting dinner parties whilst enjoying and entertaining your guests.
A great sized utility room with built in storage at the back door to get the necessary sights and sounds of the appliances out of the way
All FOUR bedrooms to the right hand side of the hallway are super generous rooms with fitted bedroom furniture. The master bedroom enjoys luxurious ‘Mira Platinum’ Power Shower ensuite bathroom.
Absolutely stunning new bathroom with contemporary suite
The home office (13’9 x 9’6) has extensive built in storage, tiled floor & full fibre connectivity so could lend itself to any number of small business/WFH or personal end uses - IT, treatment room (reflexology, massage, beauty, hair) or music/creative studio. Of course if not for home business use you have a fabulous left wing for teenagers to have their own domain!
The not so apparent but undoubtedly MEGA bonus will be the self-contained annex ground floor apartment within No 124
In my mind the potential here is for someone with extended family - eg; older parents/grandparents or adult children still at home (an increasingly more common way to approach modern living) it offers an ideal solution, where they can have their own space and independence and live entirely self-sufficiently.
OR
If you’d a notion of trying your hand a business venture/long term rental or AirBnB then this set up is equally perfect offering an immediate start
The incredibly impressive 5 bedroom 4 reception room ACCOMMODATION on offer will obviously be a major factor to consider in the quest for the new buyers forever home but the practical, versatile 2,900 square footage is not the only element of utmost importance.
My belief is that if you seek a home in the countryside it's never just about the house and that the outdoor space is as important as in. With this fabulous home you can have the best of both those worlds because 124 Newbridge Road allows you to enjoy your down time with the seclusion and privacy to go about your enjoyment of home and family life and transport you from the hussle and bussle of work life.
The Newbridge Road is a highly sought after address and No. 124 is quite the hidden haven offering the perfect compromise of both an idyllic countryside setting yet super convenient to both our local towns of Ballymoney (2 miles) and Coleraine (5 miles) surely the stuff that professional young family dreams are made of…
I truly believe that 124 Newbridge Road is a very special kind of home that has incredible potential to grow and adapt to its family’s needs over a lifetime, where your very own memories can be made, and it's most certainly a home to be really, truly, deeply enjoyed and loved to the absolute maximum which is exactly how its always has been
Accommodation comprising
Reception Hallway with double cloaks cupboard
RECEPTION ACCOMMODATION
Stairs to first floor landing/hall to living accommodation
Family Room 14’8 x 11’7 with solid wooden flooring. Glass fronted fireplace. Incredible views over front gardens, Sperrin mountains, windmills & Donegal
Lounge 21’7 x 13’5 with solid wooden flooring. Stovax Riva wood burning inset fire. Incredible views. TV point
Kitchen open plan dining
Kitchen 14’2 x 10’7 with range of contemporary ivory gloss units. Integrated dishwasher, Neff double electric oven, 5 ring gas hob & housing for fridge freezer. Breakfast bar seating. Tiled floor
Dining 12’8 x 10’7 with solid wooden flooring
BEDROOM ACCOMMODATION
Bedroom (1) 14’3 x 11’8 with luxurious ensuite (13’4 x 5’3) fully tiled walk in shower enclosure with Mira Platinum Power Shower with rainfall head/dural shower functionality & digital controls bluetooth connectivity to pump. Wash hand basin with vanity unit and LED lighting, towel rail & w.c.
Bedroom (2) 12’5 x 11’7 with built in slide robe
Bedroom (3) 12’2 x 9’4 with built in slide robe
Bedroom (4) 9’8 x 9’8 with built in slide robe
Deluxe bathroom with contemporary suite comprising bath, w.c, wash hand basin with LED vanity unit & mirror
Utility Room 14’0 x 6’5 with range of high & low level ivory gloss units. Spaces for washing machine & tumble drier.
Home office 13’9 x 9’6 with fantastic range of built in ivory gloss storage units. Tiled floor. Full Fibre optic connectivity
SELF CONTAINED STUDIO APARTMENT ANNEX
Kitchen 14’1 x 6’6 with superb range of eye and low level ivory gloss units. Tiled floor.
Lounge 15’2 x14’7 with wood burner stove. Storage wall/bookcase. Solid wooden flooring. Aluclad sliding patio door to gardens
Master suite 16’7 x 12’8 with solid wooden flooring. Built in mirrored slide robes.
Ensuite with fabulous tiled walk in shower enclosure, w.c & wash hand basin with vanity unit. LED mirror. Tiled floor.

Click here to view the video


