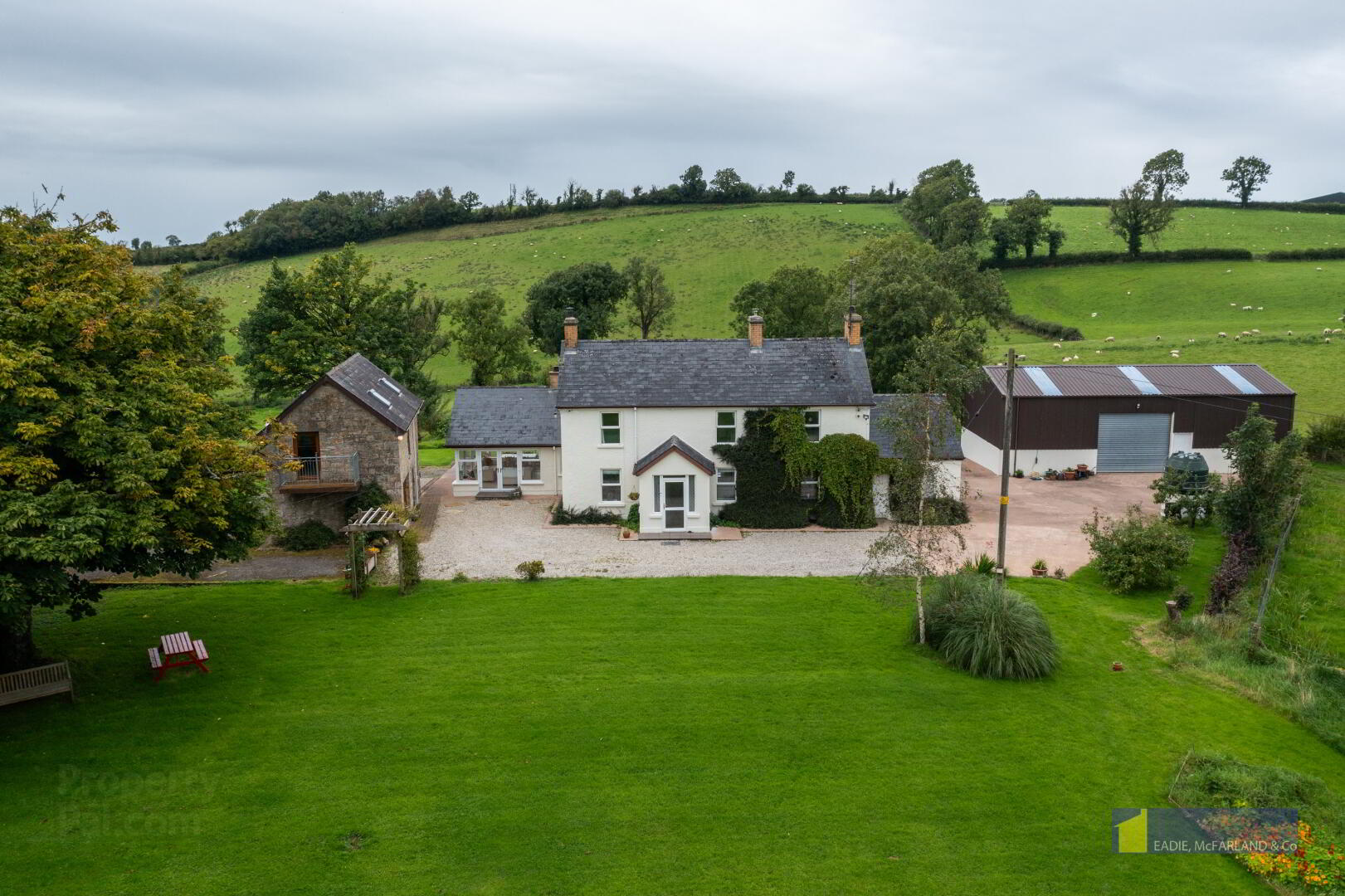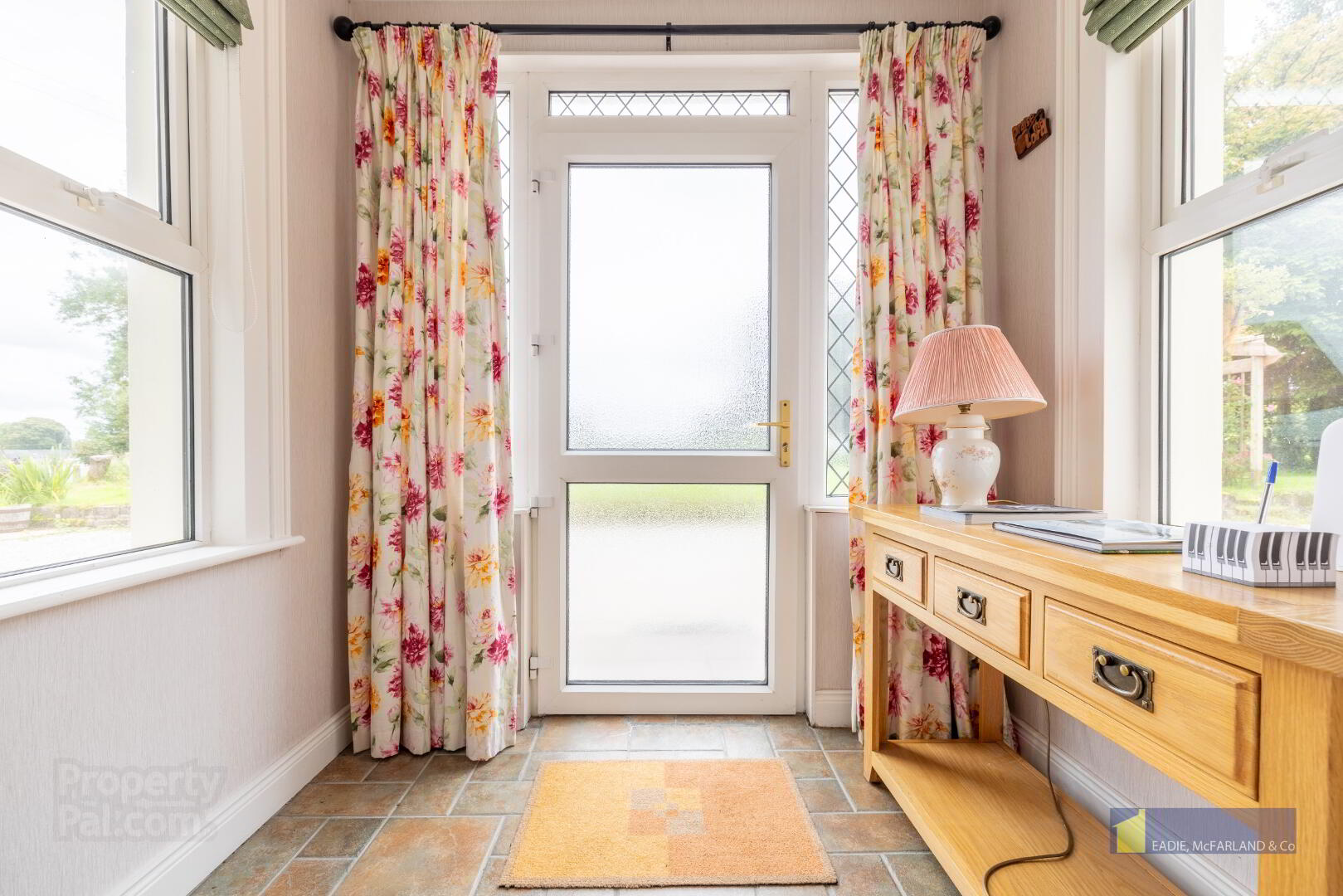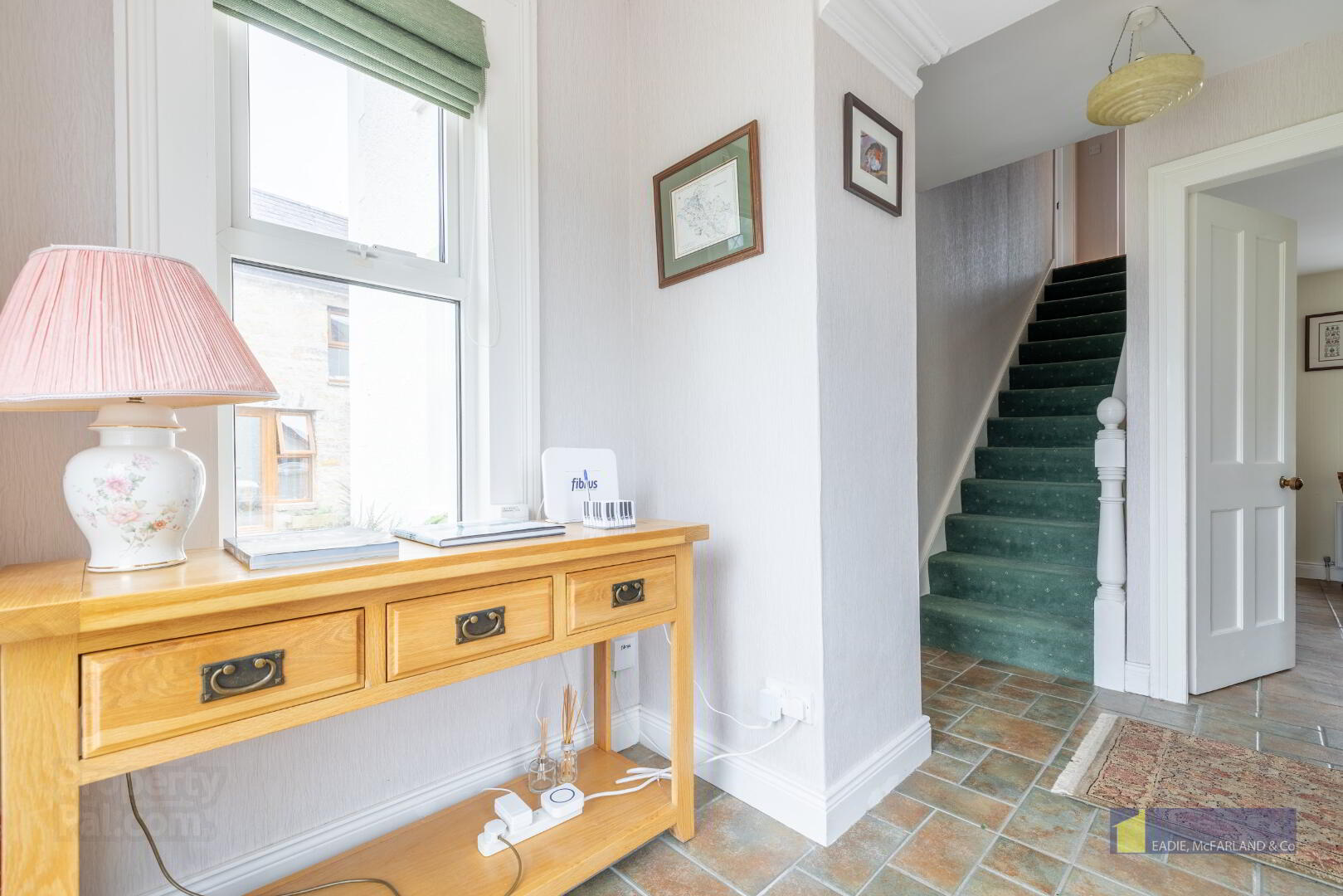


124 Drumwhinny Road,
Kesh, BT93 1TP
3 Bed Detached House and Land
Sale agreed
3 Bedrooms
2 Bathrooms
4 Receptions
Property Overview
Status
Sale Agreed
Style
Detached House and Land
Bedrooms
3
Bathrooms
2
Receptions
4
Property Features
Tenure
Not Provided
Energy Rating
Heating
Oil
Broadband
*³
Property Financials
Price
Last listed at Offers Over £325,000
Rates
£1,389.75 pa*¹

Features
- Lands extending to C. 2.5 acres
- Incredibly private setting with views of rolling countryside
- Stone barn conversion adjacent- Potential Air BnB
- 3 bedroom, 4 reception rooms
- Large shed with mezzanine
- Good decorative order throughout
- Dual control heating, Oil fired central heating and back boiler stove
- Situated a short drive from both Kesh village and the town of Irvinestown
- Offering character and potential
DETACHED RESIDENCE WITH TOGETHER WITH STONE BARN CONVERSION AND GROUNDS
EXTENDING TO CIRCA 2.5 ACRES
We at Eadie, McFarland & Co are delighted to bring this superb residence of character and potential to the open market for sale. The property occupies a most private site a short drive from both Kesh village and the town of Irvinestown.
The property is accessed via its own stoned laneway bordered by mature trees and hedging leading to a good concrete yard to the property's rear.
To the front a concrete yard leads to a lawned garden with a selection of fruit trees and lawned pathways wind around wilded grounds.
To the rear of the property the grounds of C. 1/2 acre have been planted with a selection of fruit trees including different varieties of apples, plum and pear trees. Another area is home to red and blackcurrants, gooseberry bushes and others.
The property itself boasts 4 reception rooms made up of a breakfast room with Rayburn Royal Range, lounge with back boiler stove, family room and sunroom with glorious undisturbed countryside views. Mains heating from oil fired boiler in Laundry room with radiators throughout.
On the first floor are 3 good sized bedrooms one of which is ensuite. A recently renovated luxurious bathroom completes the main house.
Adjacent to the main house sits a fully modernised barn conversion with double bedroom, kitchen, wetroom and stunning first floor lounge with valuted ceilings, Calor gas fired central heating with radiators throughout and woodburner.
Immediate viewing comes highly recommended. The site and properties offer great potential.
Accommodation Details:
Glazed PVC door with leaded glass side panels to:-
Entrance Porch: with tiled floor, telephone point, fibre wifi.
Entrance hall with tiled floor.
Breakfast Room: 13'3" x 12 'Rayburn Royal' oil range with tiled surround, tiled floor.
Kitchen: 12'1" x 8'4" Fully fitted with an extensive range of eye and low level units, tiled around worktops, 1 1/2 bowl stainless steel sink unit, granite worktops, pelmet with recessed lighting, integrated dishwasher, space for electric hob and oven, extractor fan, space for fridge freezer, tiled floor, recessed shelving.
Rear hallway with tiled floor.
Pantry: 10'10" x 6'10" Fully fitted with a range of eye and low level pine units, tiled floor, built in cloaks cupboard.
Shower Room: Shower with wetroom floor, wc, whb, part tiled walls.
Sun Room: 19 x 14'2" Cast iron multi fuel stove with brick surround, wooden mantle and tiled hearth, vaulted pitched pine ceiling, floor to ceiling vaulted picture window, tiled floor, French doors leading to paviour brick patio.
Lounge: 16'1" x 11'8" Cast iron multi fuel stove with back boiler, tiled hearth, brick surround and wooden mantle.
Family Room/Snug: 16 x 8'7" cast iron multi fuel stove with brick surround, wooden mantle, tiled floor.
First Floor:
Landing: with hotpress, reclaimed wood flooring.
Bedroom 1: 17'6" x 11'8" with reclaimed wood flooring, ensuite comprising fully tiled walk in mains shower cubicle, wc, whb, half tiled walls, tiled floor, shaver point and light, extractor fan.
Bedroom 2: 17'6" x 9'10" reclaimed wood flooring.
Bedroom 3: 13'9" x 10'1" reclaimed wood flooring, built in wardrobe.
Bathroom: Accessed via double doors with frosted glass. Fully tiled walk in oversize mains shower cubicle with drencher head and hand held attachment, bespoke vanity unit with stone top, wc, freestanding bath with mixer tap and hand held shower attachment, fully tiled walls, tiled floor, towel radiator.
Stone built barn conversion with Calor gas heating:
Office: 10'8" x 7'9" with central heating.
Laundry Room: 10'7" x 7'9" with double drainer stainless sink unit, lower level units, plumbed for washing machine, space for tumble dryer, space for freezer, tiled floor.
Shed: 46'2" x 23'11" Mezzaine: 25 x 15'10" light, power, water motorised roller door, pedestrian access.
Kitchen: 10'11" x 6'6" Fully fitted with a range of eye and low level delux units, tiled around worktops, stainless steel sink unit, gas hob and oven, space for fridge, tiled floor.
Bedroom: 12'8" x 13'4" Built in storage cupboard, French doors leading to paviour brick patio, exposed stone wall.
Shower Room: Wetroom style fully tiled walk in mains shower, wc, whb, tiled floor, fully tiled walls, chrome heated towel rail.
Solid pine staircase leading to:
Open plan first floor lounge: 24'4" x 13'2" with reclaimed wood flooring, wood burning stove with brick surround, tiled hearth, vaulted pitched pine ceiling, recessed lighting. UPVC door leading to balcony with galvanised railings.

Click here to view the video



