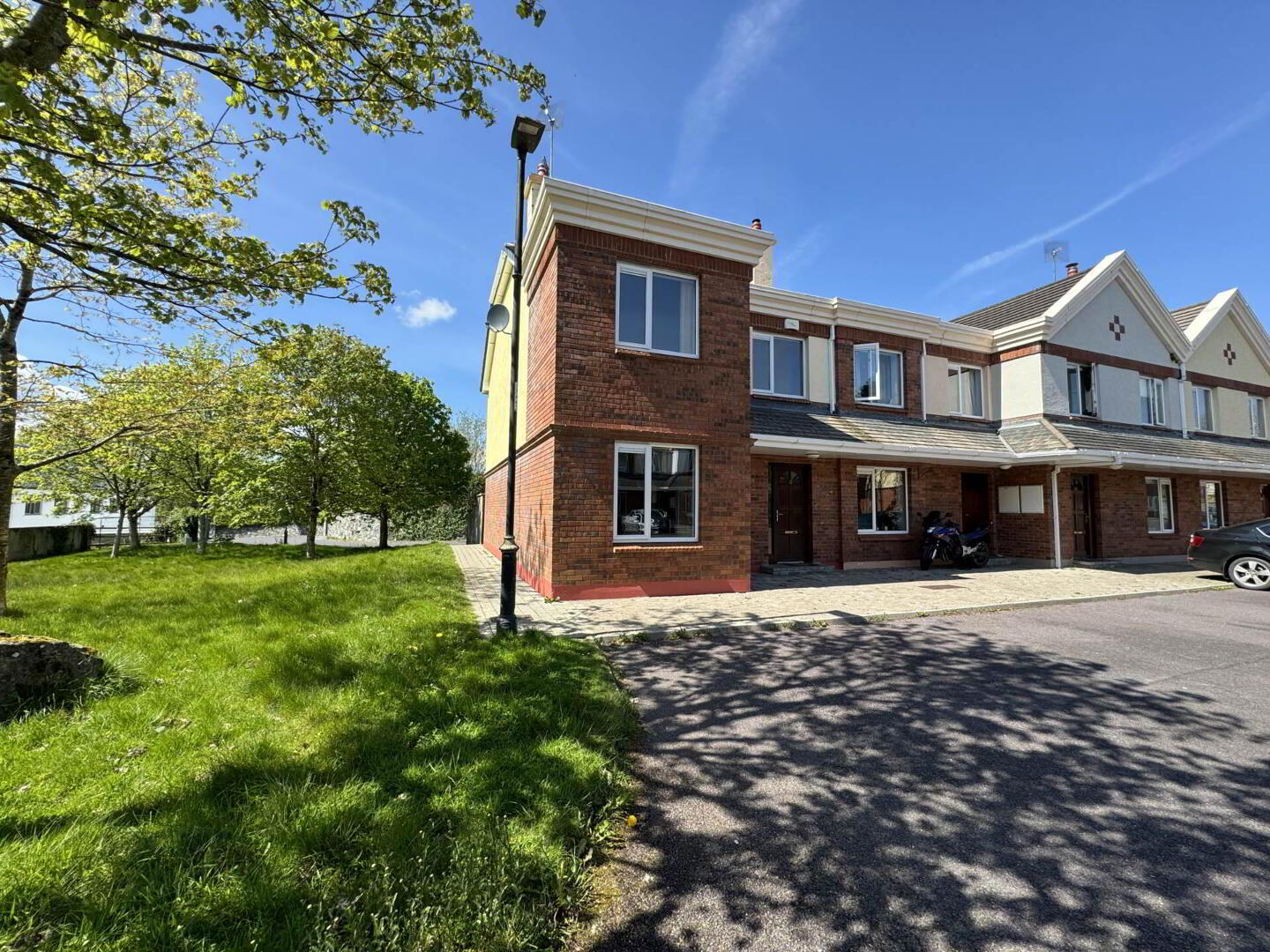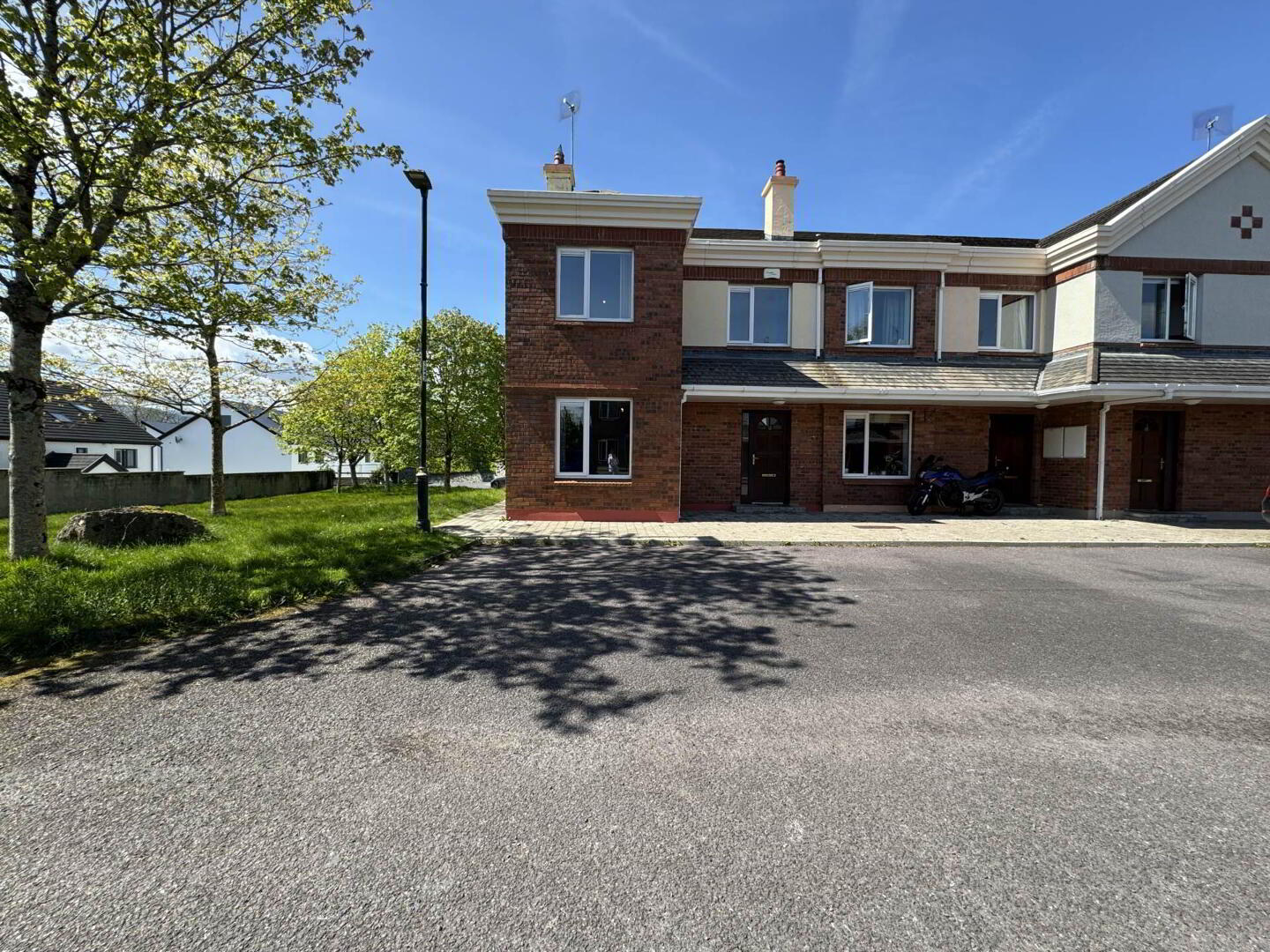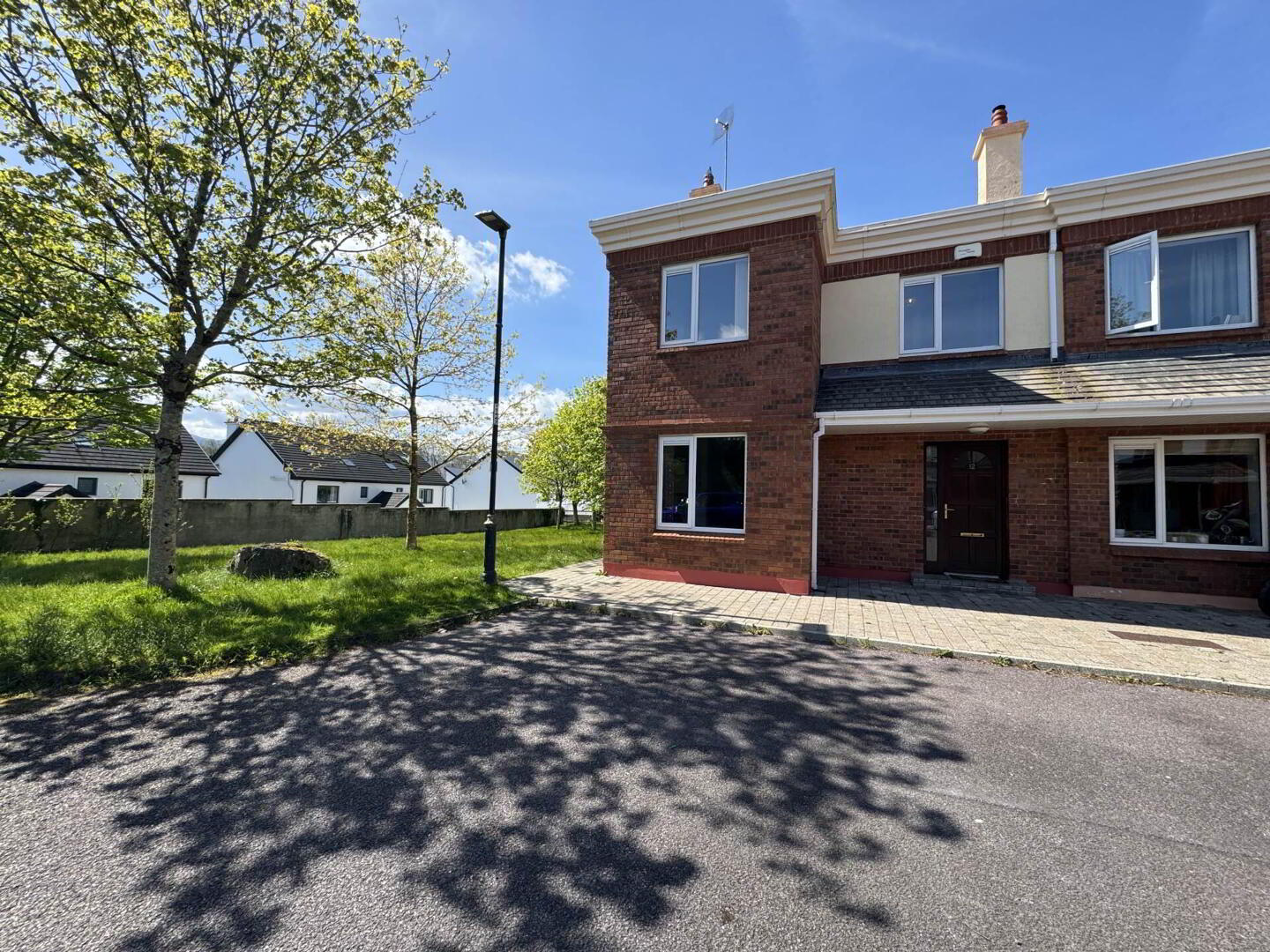


12 The Oak Courtyard,
Bellview Woods, Ballydowney, Killarney, V93P6W4
3 Bed End-terrace House
Guide price €295,000
3 Bedrooms
2 Bathrooms
1 Reception

Key Information
Price | Guide price €295,000 |
Rates | Not Provided*¹ |
Stamp Duty | €2,950*¹ |
Tenure | Not Provided |
Style | End-terrace House |
Bedrooms | 3 |
Receptions | 1 |
Bathrooms | 2 |
BER Rating |  |
Status | For sale |
 Well-maintained 3 bed (1 en suite) end terrace property (approx. 1,200 sq ft) in a quiet cul de sac in one of Killarney`s most desirable locations. Ready to move in to, this would make the ideal starter home for someone looking to take their first step on the property ladder.
Well-maintained 3 bed (1 en suite) end terrace property (approx. 1,200 sq ft) in a quiet cul de sac in one of Killarney`s most desirable locations. Ready to move in to, this would make the ideal starter home for someone looking to take their first step on the property ladder.Just a short walk from Killarney town centre and adjacent to Killarney National Park, the Fossa Way walkway is also on your doorstep. There are world class golf courses nearby as well as an equestrian centre. First class childcare facilities are available at Bellview Woods Creche & Preschool, just a few steps from the property. The area is serviced by Fossa National School as well as a choice of town centre national schools. The town secondary schools are also within walking distance.
West facing rear garden with back entrance and garden shed.
Oil fired central heating with radiators throughout.
Wired for alarm system.
Entrance Hall - 6'9" (2.06m) x 18'1" (5.51m)
Solid oak timber flooring. Light fittings. Carpeted pine stairs to first floor.
Guest WC - 2'10" (0.86m) x 4'7" (1.4m)
Under stairs. WC. WHB. Light fittings. Lino flooring.
Lounge - 11'10" (3.61m) x 23'8" (7.21m)
Solid oak flooring. Open fireplace with cast iron & timber surround. Light fittings. Built in shelves. Curtains.
Kitchen/Diner - 10'4" (3.15m) x 18'10" (5.74m)
Solid maple shaker style fitted kitchen. Lino flooring. Light fittings. Indoor Firebird boiler. Plumbed for washing machine. Electric cooker. Extractor. Space for fridge/freezer.
First Floor Landing - 7'3" (2.21m) x 7'7" (2.31m)
Red deal timber flooring. Hot press.
Main Bath - 6'11" (2.11m) x 7'3" (2.21m)
Tiled floor and around bath. WC. WHB. Bath. Light fittings.
Bedroom 1 - 11'6" (3.51m) x 10'2" (3.1m)
Double bedroom. Red deal timber flooring. Built in wardrobes. Blinds. Light fittings.
Bedroom 2 - 11'2" (3.4m) x 20'4" (6.2m)
Master double bedroom. Red deal timber flooring. Blinds. Light fittings. Built in wardrobes.
En Suite - 3'5" (1.04m) x 8'8" (2.64m)
Tiled floor and around shower. WC. WHB. Light fittings. Electric shower.
Bedroom 3 - 10'10" (3.3m) x 8'2" (2.49m)
Double bedroom currently being used as home office. Red deal timber flooring. Light fittings. Blinds. Built in wardrobes.
Directions
Eircode V93 P6W4
Notice
Please note we have not tested any apparatus, fixtures, fittings, or services. Interested parties must undertake their own investigation into the working order of these items. All measurements are approximate and photographs provided for guidance only.
BER Details
BER Rating: D1
BER No.: 117146886
Energy Performance Indicator: Not provided

Click here to view the 3D tour

