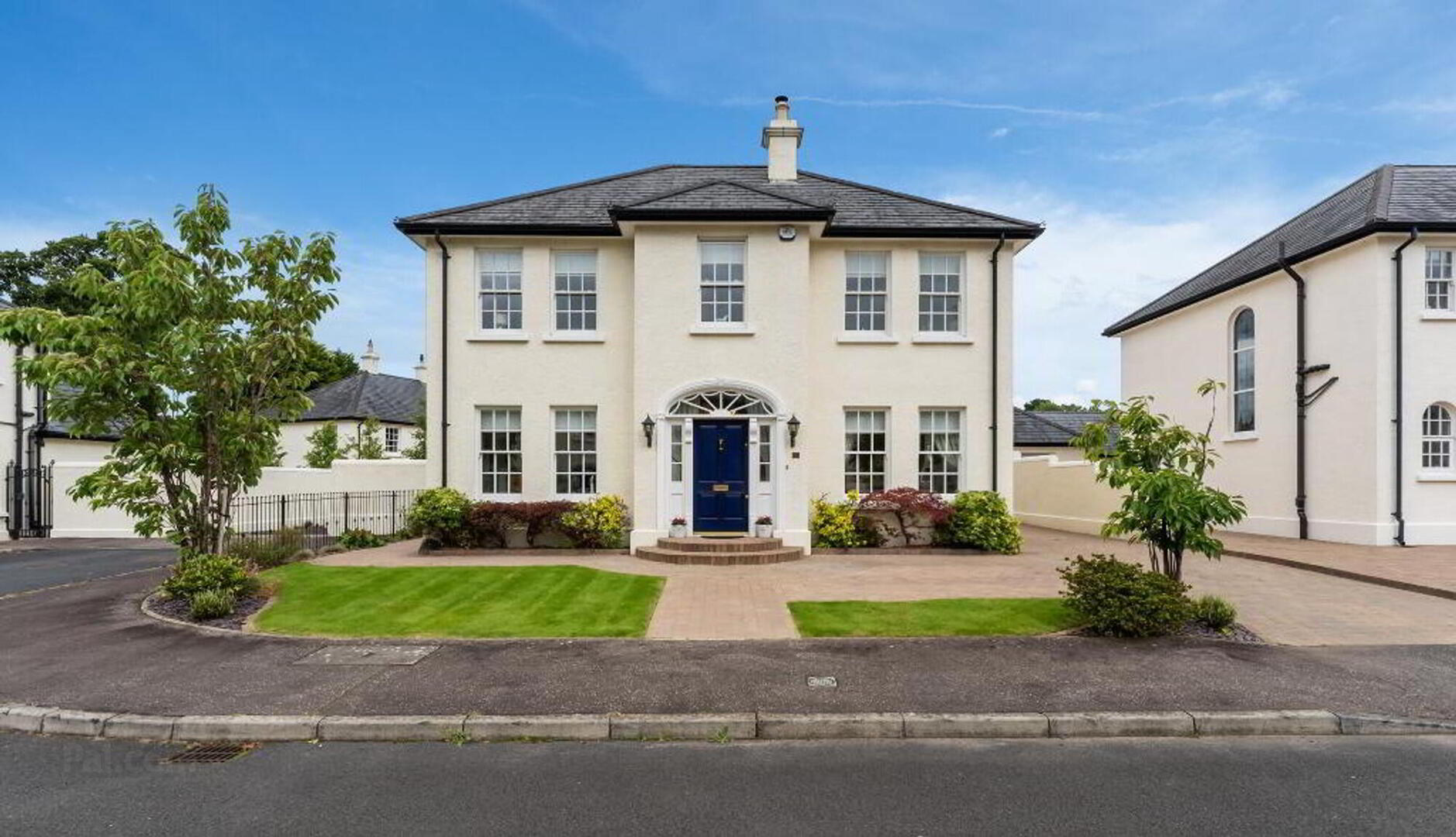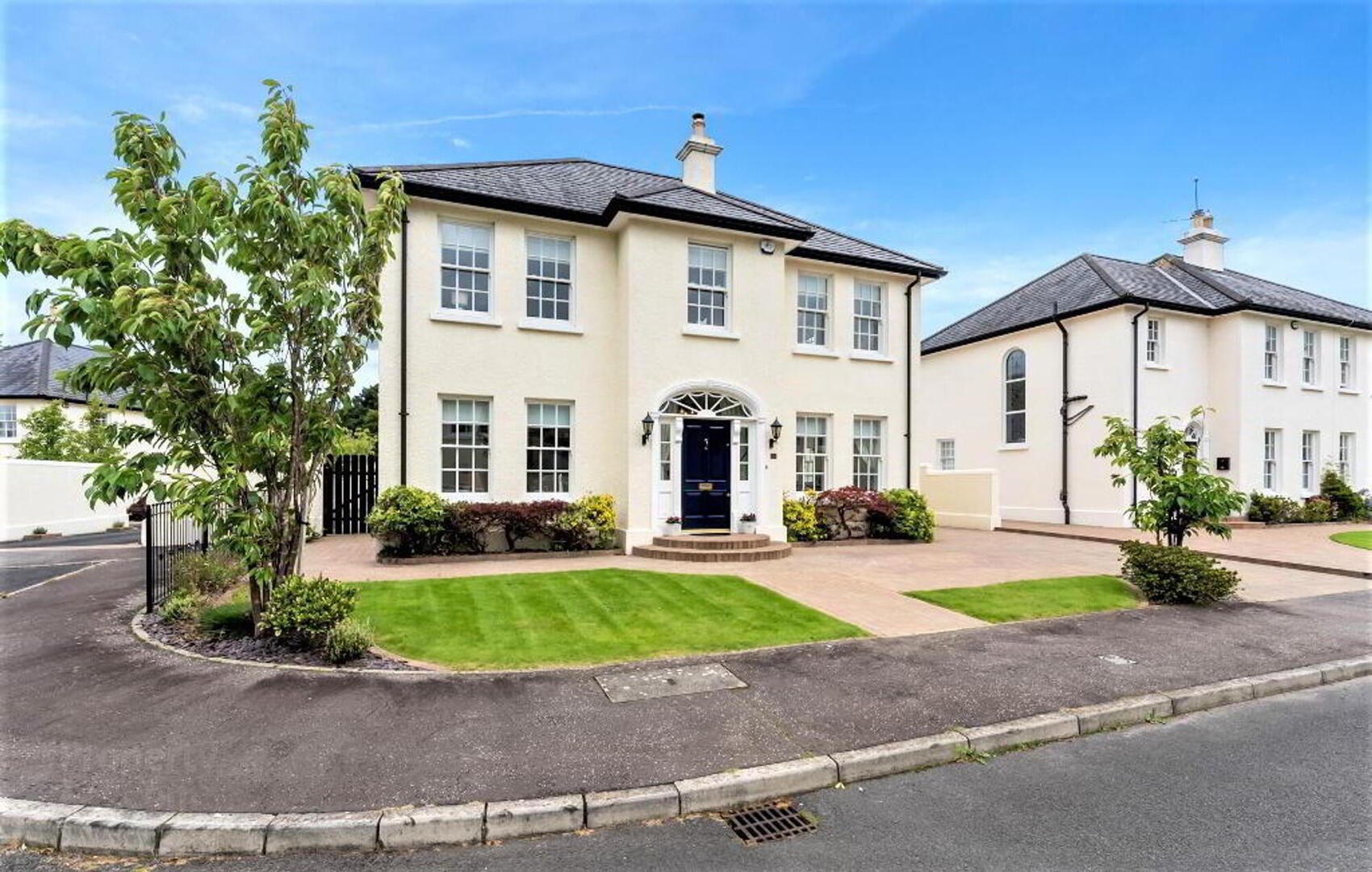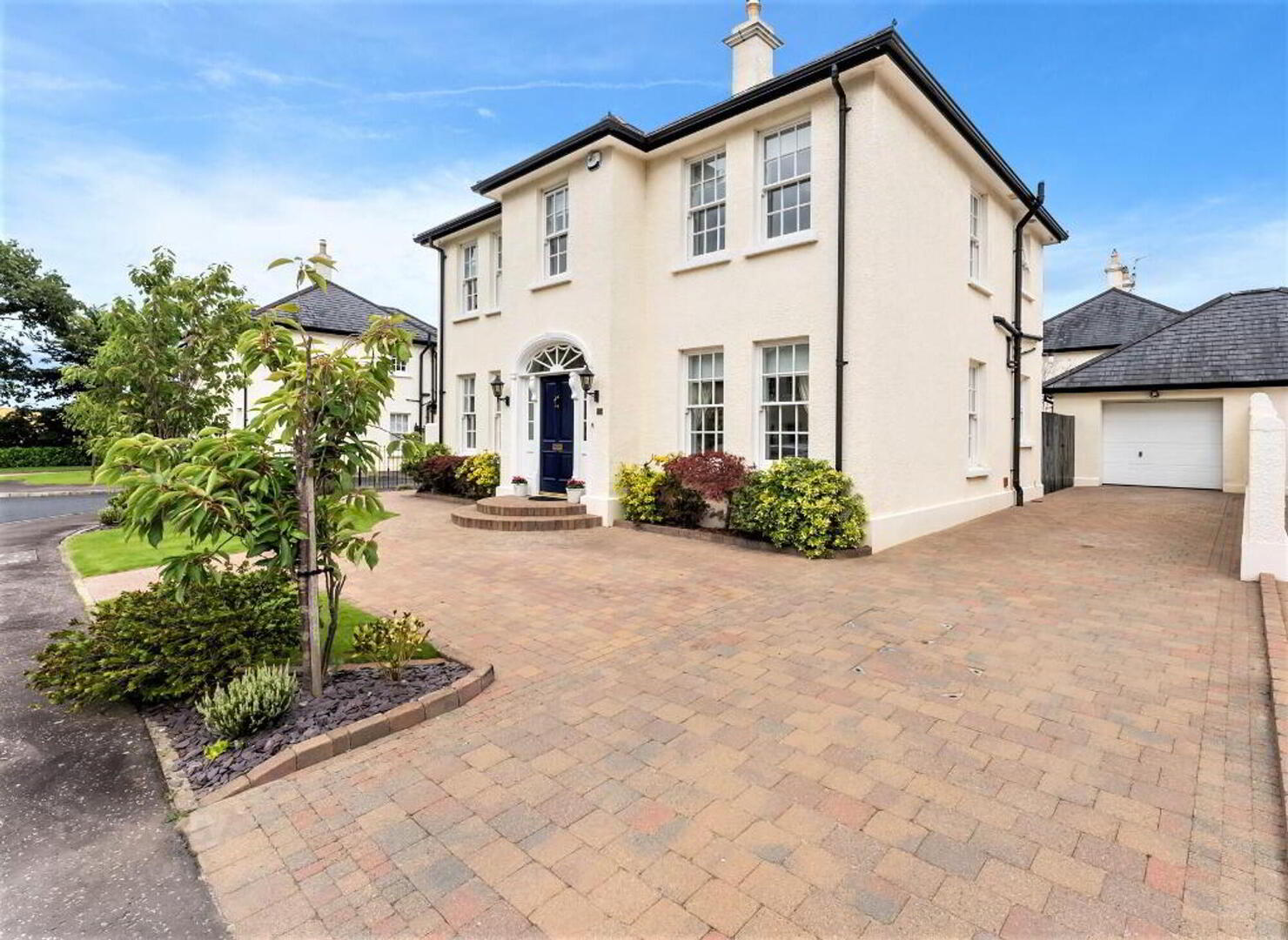


12 Royal Park Avenue,
Royal Hillsborough, BT26 6SL
4 Bed Detached with garage
Offers around £695,000
4 Bedrooms
3 Receptions
EPC Rating
Key Information
Price | Offers around £695,000 |
Rates | £3,219.00 pa*¹ |
Stamp Duty | |
Typical Mortgage | No results, try changing your mortgage criteria below |
Tenure | Not Provided |
Style | Detached with garage |
Bedrooms | 4 |
Receptions | 3 |
Heating | Oil Fired Under Floor |
EPC | |
Broadband | Highest download speed: 900 Mbps Highest upload speed: 300 Mbps *³ |
Status | For sale |

Features
- A most impressive, and exceptionally well presented, detached residence in one of the most desirable and select developments in the award-winning village of Royal Hillsborough.
- This timeless and classically elegant home, constructed in 2006, and influenced by the Georgian mansion house era, features a high-quality finish, using traditional hardwood double glazed sash windows
- Boasting lavish and impeccably designed interiors, combining beautiful period style features with refined home comforts and versatile accommodation extending to c2000sq ft over two floors to include:
- Impressive reception hall with high cornice ceiling and polished maple wood flooring.
- Gracious drawing room with feature fireplace and triple aspect sash windows.
- Expansive open plan luxury kitchen and dining room leading to sunroom with French doors to rear.
- Living room/Snug/home office with contemporary fireplace and glazed French doors.
- Utility/boot room and downstairs guest cloaks/W.C.
- Four double bedrooms, two with luxury en-suite shower rooms.
- Master bedroom with contemporary en-suite.
- Bedroom two with spacious en-suite and walk-in wet room style recessed shower.
- Principal family bathroom with heritage design suite and feature roll-top bath.
- Newly decorated and brand new luxury carpets fitted to bedrooms two and three.
- Oil fired central heating/Underfloor heating to ground floor, radiators to first floor.
- Smart enabled Heatmiser digital heating control system
- Sophisticated Intruder alarm system and C.C.T.V. with smart technology.
- Semi-detached garage with light, power and up and over door.
- Brick-block driveway and parking for up to four cars.
- Beautifully landscaped gardens and outdoor spaces with enclosed tranquil walled garden to rear.
- Located in a private leafy cul-de-sac with views over the surrounding countryside.
- Only minutes to all the amenities this beautiful village has to offer, including, scenic walks, gastro pubs, artisan shops and cafes, and excellent medical, educational, sports and leisure facilities.
- Only a short stroll to the prestigious Downshire Tennis Club, Hillsborough Forest Park, and Downshire primary school.
- Within easy access of Sprucefield shopping complex, and main arterial and commuter links, leading to Belfast City, the International and Dublin airports.
- Chain free.
Downshire Estate Agents are delighted to present to the market, a distinguished detached residence, located in a select and exclusive development, only minutes from the heart of Royal Hillsborough, and admired for its classical timeless elegance, superb design, and exceptional quality construction. 12 Royal Park Avenue is undoubtably one of the most desirable addresses in this historic and picturesque village, extending to over 2000 sq ft, this captivating home sets an extraordinarily high standard of finish.
The current owners have invested considerable time effort and expense to create the ultimate in luxury bespoke interiors, and the graceful fusion of traditional architectural features and contemporary amenities perfectly showcase meticulously presented accommodation with an impeccable designer finish throughout.
Upon entering the impressive hallway, with its high corniced ceiling and luxurious polished maple wood flooring, a sense of grandeur immediately emanates, which carries through to the gracious drawing room, and cosy living room, both with feature fireplaces and sash windows overlooking the landscaped front gardens.
The heart of this home lies within the expansive open plan kitchen with a feature island and breakfast bar, open to dining room and leading to the relaxing sunroom, creating an organic layout maximising natural light, and perfect for entertaining, with feature French doors to the rear garden and patios. A guest w.c. and utility room complete the accommodation on ground level.
Upstairs, boasts airy high ceilings, four double bedrooms, master bedroom and bedroom two both benefitting from luxury contemporary en-suite shower rooms, and bedrooms two and three have recently been re-decorated and brand new carpets fitted. A spacious luxury principal bathroom with heritage statement suite and roll top bath compliment the first floor accommodation.
The exterior offers beautifully landscaped and manicured gardens, with an open aspect to the front and a fully enclosed walled garden to the rear, laid in lawns with a mature selection of well-established plants and shrubs and boasting brick block and stone patio areas providing a tranquil oasis of calm to unwind or host Al fresco gatherings. The brick-block driveway accommodates up to four cars and leads to a matching semi-detached garage.
Royal Hillsborough village provides a community centric environment and boasts an enviable ever-expanding host of amenities to include, health, sports and leisure facilities, speciality shops, artisan bakeries and cafes, award winning bars and restaurants, and beautiful scenic walks through both the Forest Park and Hillsborough castle and gardens. The property is only a short stroll from Downshire Tennis Club and is Ideally situated for commuters with ease of access to both the A1 and M1 road networks, leading to Lisburn, Belfast, Dublin and beyond, and for the frequent flyer, Belfast International Airport is approx. 40 minutes by car, Belfast City Airport is approx. 30 minutes, and Dublin Airport is approx. 90 minutes.
Accommodation - Ground Floor-
Traditional style hard wood panelled front door with decorative fan light window and glazed side panels. Matching exterior lantern style sconces.
Reception hall:-
Luxury polished maple wood flooring. Corniced ceiling. Understairs storage, heating control panel.
Drawing Room: - 16'7" x 12'0".
Imposing cast iron fireplace with ornate carved wood surround, polished marble hearth and gas fire inset. Triple aspect sash sliding windows. Luxury polished maple wood flooring. Corniced ceiling.
Living room/Snug/Home Office: - 11’9” x 11’2”.
Feature glazed and panelled French doors. Contemporary fireplace with electric fire inset. Hand crafted fitted shelving and cabinetry. Corniced Ceiling. double aspect window.
Guest W.C./Cloaks. 7’10” x 4’2”.
Vintage style suite with ‘Kohler’ heritage wash hand basin, chrome taps and tiled splash back, low flush w.c. and luxury polished maple wood flooring.
Luxury Kitchen and dining room: - 23'5" x 12'8".
Bespoke, custom-built kitchen, boasting an excellent range of hand painted cabinetry, with ample storage and superior finishes and extras to include, complementary walnut wood worktops, pull-out bin, glass display cabinets, Belfast sink with brushed steel mixer tap, and pull-down sink faucet with spray head, matching central island with polished marble worktop, curved breakfast bar and pull-out baskets. Full complement of integrated ‘Neff’ appliances, to include gas hob, and eye-level double oven and grill, dishwasher, and fridge freezer. Stainless steel extractor hood with integrated fan and light. Feature tiled splashback, slate tiled flooring and cornice ceiling. Space for formal dining table. Glazed and panelled French doors through to Sunroom.
Sunroom: -12’5” x 12’1”.
Extensive glazing and Feature French doors to the rear garden. Slate tiled flooring. Cornice ceiling.
Utility/Boot Room:- 7’9” x 6’5”.
Low level fitted cabinetry with complementary worktops and stainless-steel sink and mixer tap. Plumbed for washing machine and space for tumble dryer. Door to rear. Slate tiled flooring. Cornice ceiling.
Accommodation - First Floor : -
Staircase to First Floor: -
Imposing staircase with hand painted balustrade and antique style brass stair rods with ornate finials.
Landing: -
Sash window with front aspect. Hot press with high efficiency mega flow cylinder and immersion heater. Access to roof void.
Master Bedroom:- 13’3” x 11’11”.
Triple aspect sash sliding windows. Low voltage recessed spotlights. Fitted hand-crafted cabinetry.
Luxury en-Suite Shower Room:-
Fully tiled shower enclosure with thermostatically controlled shower. Contemporary rectangular wash hand basin with vanity unit. Low flush W.C. Chrome heated towel rail. Complimentary luxury floor and wall tiling. Extractor fan. Low voltage recessed spotlights
Bedroom (2) : - 12’7” x 11’0”. Newly decorated and new carpet.
Bespoke hand-crafted cabinetry offering cleverly curated space including robes, drawers and feature cushioned window seat with storage underneath. Feature Halo ceiling with concealed lighting.
Luxury en-suite shower Room: 9’4” x 7’7”.
Fully tiled, walk-in, wet-room style, recessed shower area with dual rainfall and handheld shower head. Fitted vanity unit with contemporary square sink and mixer tap. Low flush W.C. Extractor fan. Feature Halo ceiling with concealed lighting.
Bedroom (3) :- 12’4” x 12’0”. Newly decorated and new carpet.
Views over surrounding countryside. Low voltage recessed spotlights. Bespoke hand-crafted fitted cabinetry with four robes, drawers, and shelved storage.
Bedroom (4) 12’2” x 9’2”.
Double aspect window. Low voltage recessed spotlights.
Principal Bathroom:- 8’2” x 7’0”.
Luxury heritage style suite comprising, feature, free-standing roll-top bath with Victorian replica chrome mixer tap and handheld shower attachment. Pedestal wash hand basin with tiled splashback and low flush W.C. Feature painted wainscoting and luxury tiling. Low voltage recessed spotlights. Extractor fan.
OUTSIDE:-
Front & Side :-
Landscaped open-plan style gardens, laid in lawns with curved borders. Colourful selection of plants, trees and shrubs. Brick block driveway and parking for up to four cars. Gates to side and rear.
Rear:-
Fully enclosed walled garden, offering privacy and seclusion. Laid in lawns with well stocked and colourful planting. Brick block pathways and two feature patio areas, one with circular stone built fire-pit, perfect for outdoor dining or relaxing. Concealed bin store and PVC oil tank. Outdoor lighting and tap.
Semi-detached garage: - 20’1” x 11’8”.
Light and power. Oil fired boiler. Up and over style garage door.
* Awaiting photos of newly converted bedrooms (Two and Three).
Rates 2023/24 £3095.42
Tenure - Assumed Freehold
These particulars do not represent any part of an offer or contract and none of the statements contained should be relied upon as fact. Please note we have not tested any systems in this property, and we recommend the purchaser checks all systems are working prior to completion. All measurements are taken to the nearest 3 inches.

Click here to view the video


