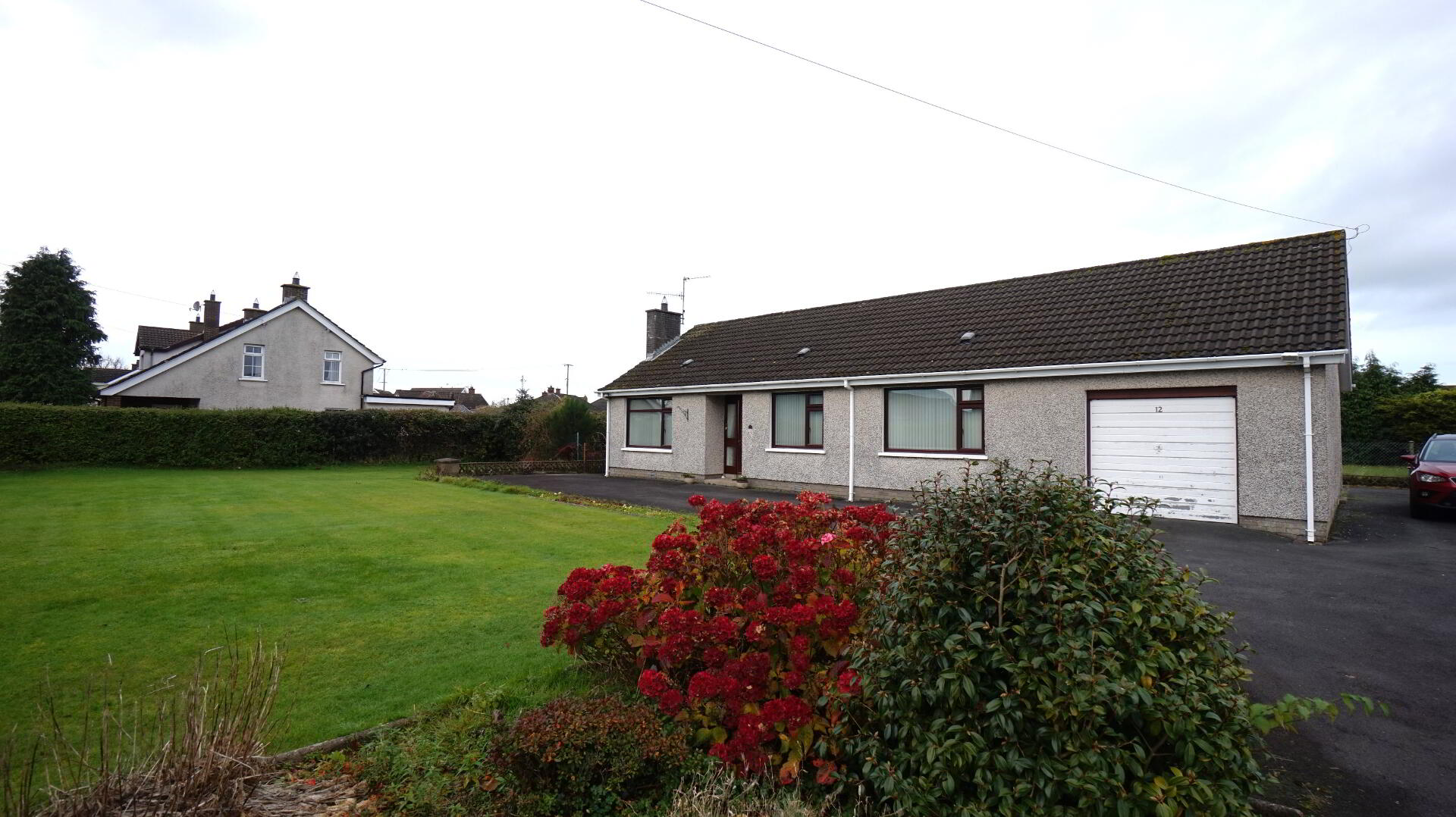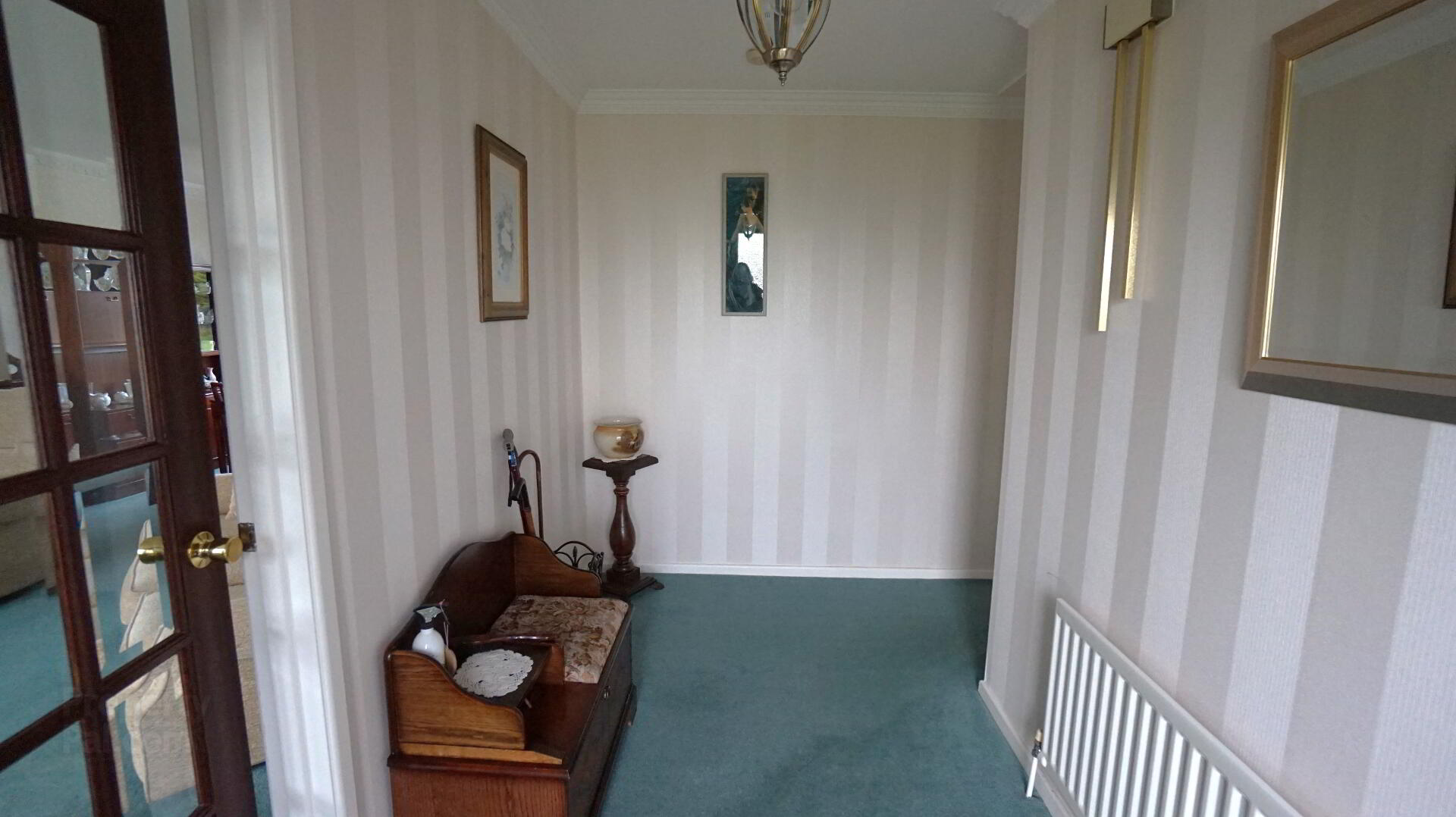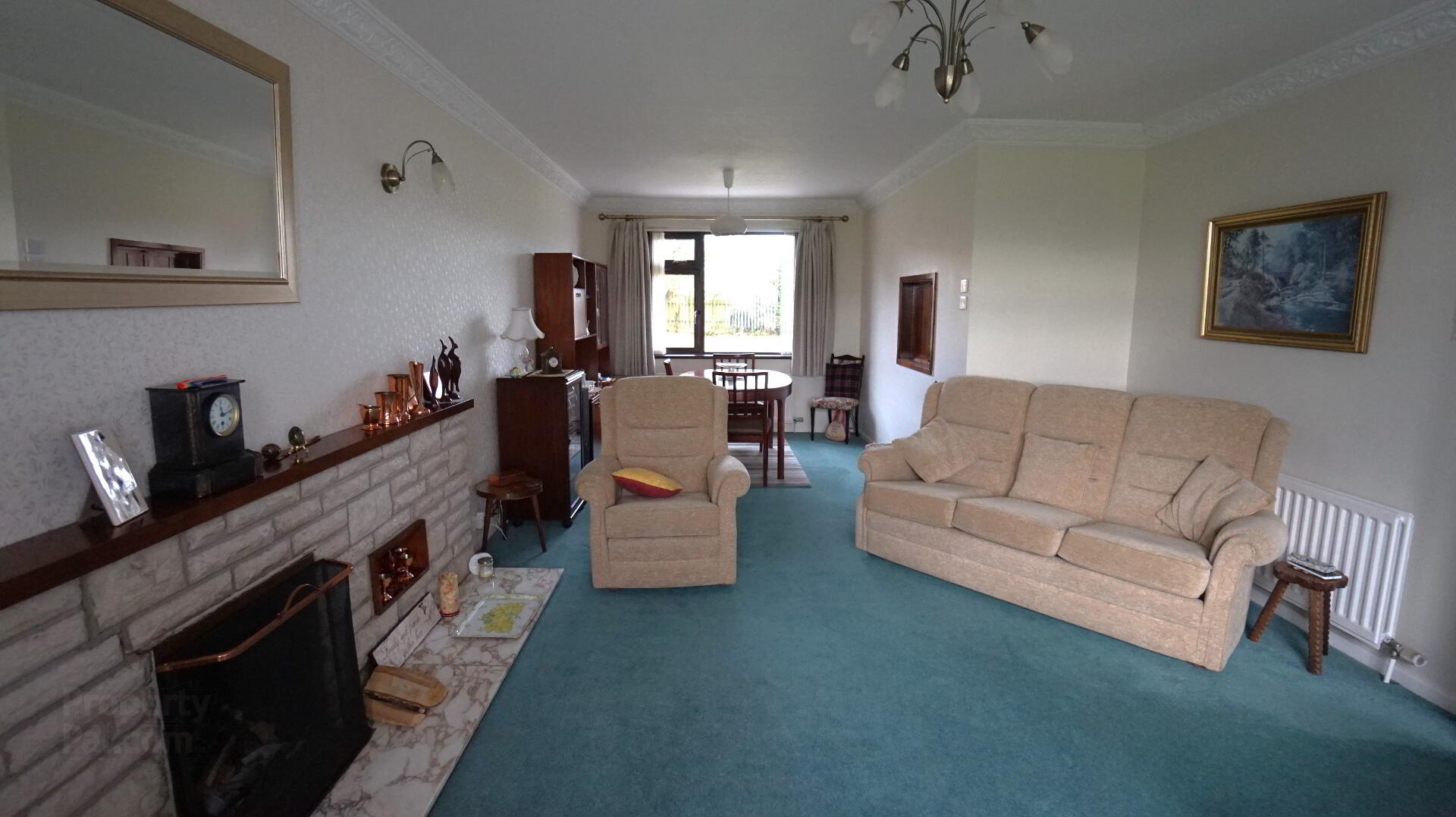


12 Maghaberry Road,
Maghaberry, Moira, BT67 0JE
3 Bed Detached Bungalow
Sale agreed
3 Bedrooms
2 Bathrooms
2 Receptions
Property Overview
Status
Sale Agreed
Style
Detached Bungalow
Bedrooms
3
Bathrooms
2
Receptions
2
Property Features
Tenure
Not Provided
Energy Rating
Heating
Oil
Broadband
*³
Property Financials
Price
Last listed at Asking Price £249,950
Rates
£1,087.50 pa*¹

Discover 12 Maghaberry Road, a delightful detached bungalow nestled on a generous plot.
The heart of this home lies in the lounge/dining area with double aspect windows. Creating an ideal space for relaxation and entertaining.
The kitchen boasts a range of high and low-level units, a double eye-level oven, ceramic hob with extractor, and a 1.5 stainless steel sink. The pitch pine ceiling with recessed lighting adds a touch of character, complementing the practicality of the space.
Three bedrooms offer comfortable living. The front garden has a variety of shrubs, and a large rear garden featuring a lush lawn and expansive patio area. Completing this property is a garage conveniently accessed externally via side entrance, housing essential amenities and inspection pit for vehicles and an up-and-over door for added security.
12 Maghaberry Road presents an opportunity to acquire a charming home, set against the backdrop of a spacious and well-maintained garden.
Entrance Hall
Hardwood front door with glazed panels, single panel radiator, storage cupboard off, access to roofspace with ladder.
Lounge/Dining
3.96m x 7.47m (13' 0" x 24' 6") Feature fire place with stone surround, marble hearth and mahogany mantle, 3x double panel radiators.
Kitchen
4.57m x 2.99m (15' 0" x 9' 10") Range of high and low level units, double eye level oven, 4 ring ceramic hob and extractor over, 1.5 stainless steel sink and chrome mixer taps, integrated fridge, 'Siemens' washing machine, tiled floor, part tiled walls, laminate worktops, pitch pine ceiling with recessed lighting, pvc rear door with glazed panel, double panel radiator.
Bathroom
2.4m x 2.28m (7' 10" x 7' 6") White suite comprising; low flush w.c. wash hand basin with vanity incorporated, panel bathtub with chrome mixer tap and 'Redring' electric shower, hotpress off housing water tank and shelving, double panel radiator, fully tiled walls and floor.
Bedroom 1
3.18m x 3.61m (10' 5" x 11' 10") Built in wardrobes, double panel radiator
Bedroom 2
3.08m x 3.51m (10' 1" x 11' 6") Built in wardrobes, double panel radiator.
Bedroom 3
2.97m x 3.28m (9' 9" x 10' 9") Single panel radiator
OUTSIDE
Garage
Housing boiler, wash hand basin and low flush w.c. Up and over door.
Garden
Front garden in lawn with flower beds with variety of shrubs and plants. Rear garden in lawn with large patio area. Substantial shed and greenhouse.



