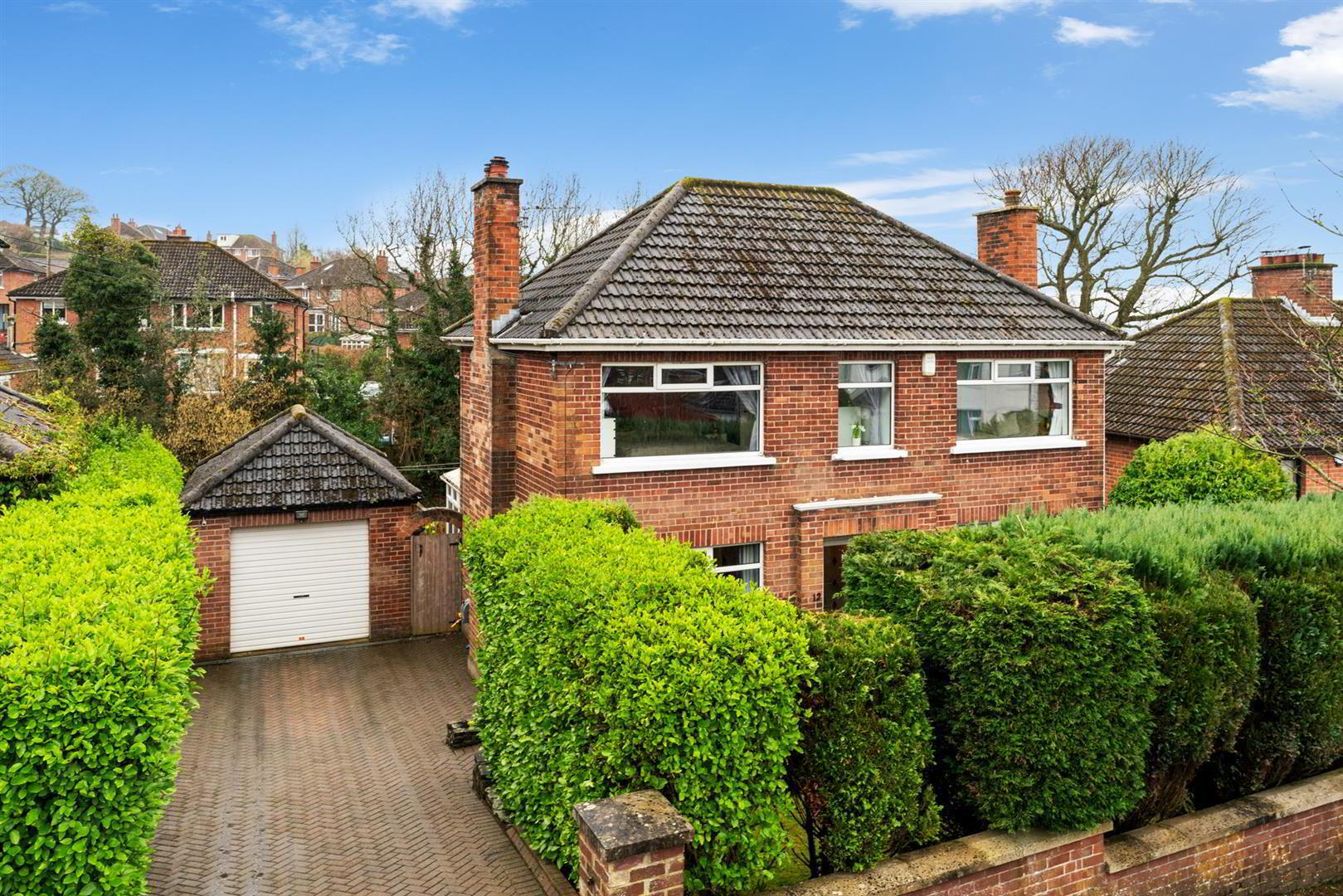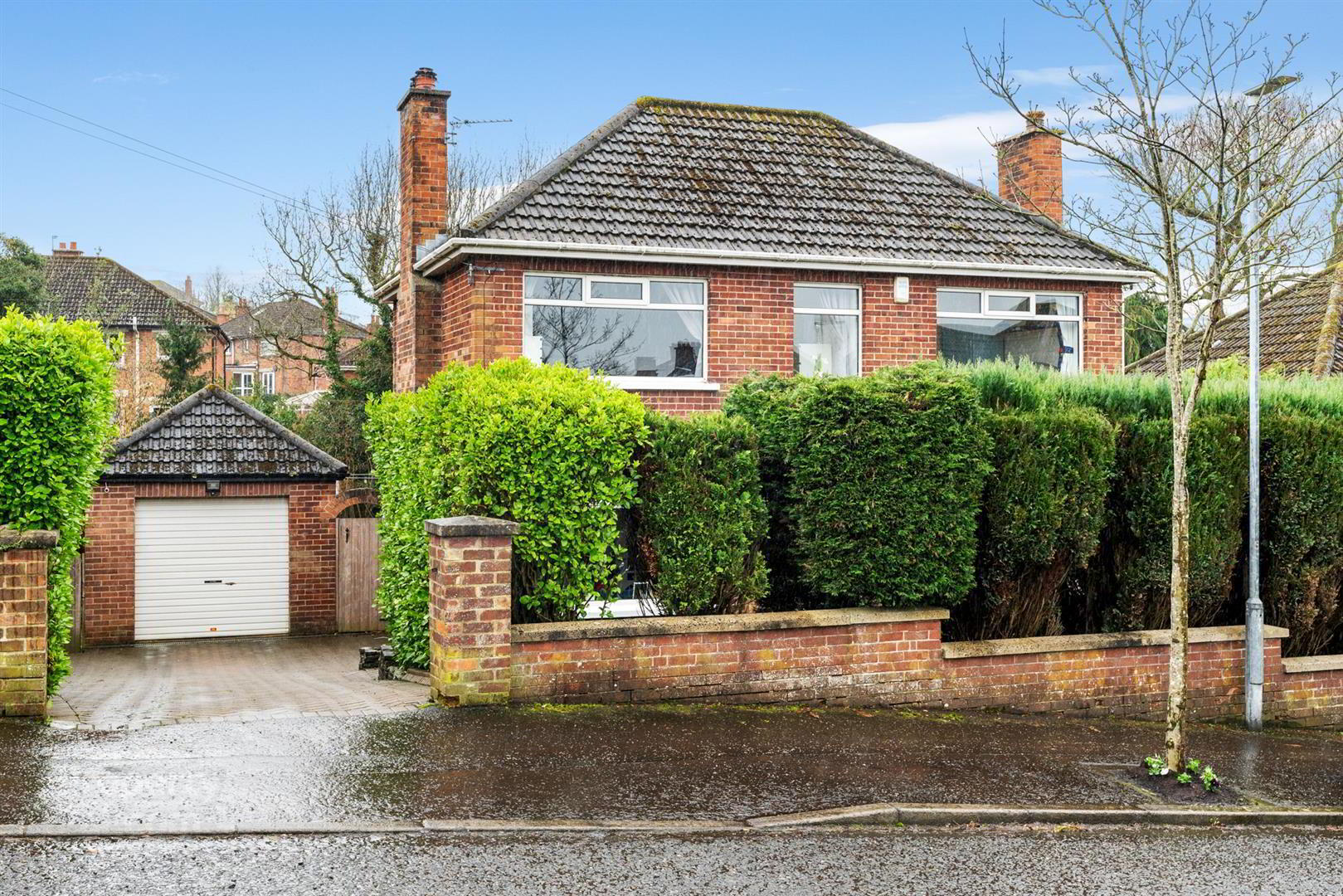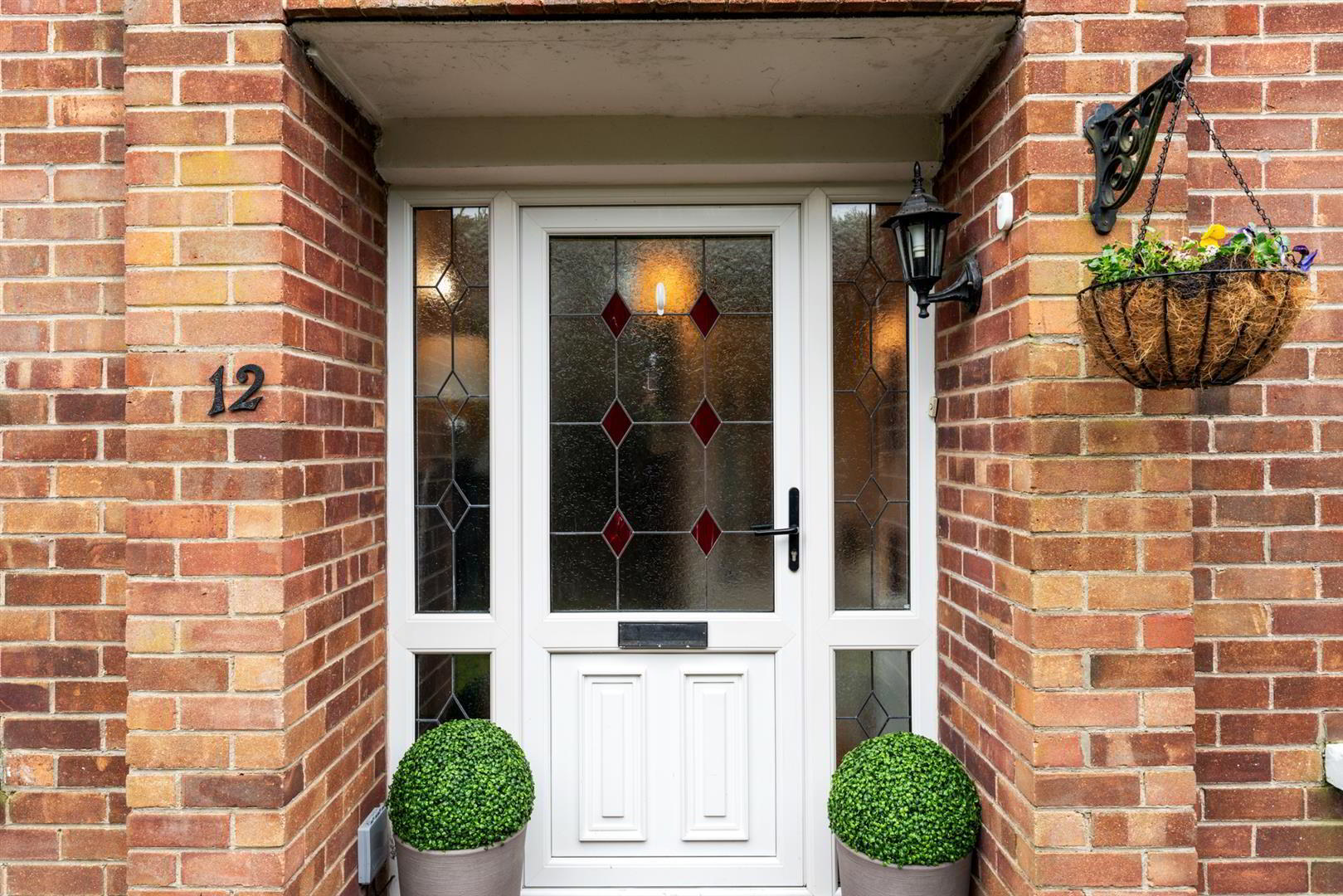


12 Lenaghan Avenue,
Saintfield Road, Belfast, BT8 7JF
3 Bed Detached House
Asking price £320,000
3 Bedrooms
1 Bathroom
1 Reception
EPC Rating
Key Information
Price | Asking price £320,000 |
Rates | £1,609.50 pa*¹ |
Stamp Duty | |
Typical Mortgage | No results, try changing your mortgage criteria below |
Tenure | Leasehold |
Style | Detached House |
Bedrooms | 3 |
Receptions | 1 |
Bathrooms | 1 |
EPC | |
Broadband | Highest download speed: 900 Mbps Highest upload speed: 110 Mbps *³ |
Status | For sale |

Features
- Double Fronted Detached Home
- Three Double Bedrooms
- Spacious Lounge / Dining With Access to Upvc Conservatory
- Upvc Conservatory Leading To Decked Patio Overlooking Garden
- Contemporary Shaker Style Fitted Kitchen / Dining
- Basement Utility Area
- Floored Roof space For Storage
- Oil Heating/Majority Double Glazing
- Driveway With Parking Leading To Detached Garage
- Raised Decked Area Overlooking Mature Gardens Laid In Lawns
A short walk provides access to the Saintfield Road with great transport links to most parks of the City and leading schools, both primary and post primary and Forestside Shopping Centre with its array of cafes and retail units. An excellent family home in superb order throughout leaving any purchaser with little to do but add furniture.
- Entrance
- Pvc glass panelled front door with glazed side panels to entrance hall. Wooden flooring.
From hallway access is provided to basement storage area that the vendors utilise as utility area. - Lounge 5.89m x 3.25m (19'4 x 10'8)
- Marble fire-place with wooden surround. Wood panelling and matching wooden tv unit with storage below.
- Upvc Conservatory 3.68m x 2.84m (12'1 x 9'4)
- Double upvc doors providing access to decked patio area overlooking garden.
- Modern Fitted Kitchen/Dining 5.79m x 3.20m (19'0 x 10'6)
- Shaker style fitted kitchen with glazed display cabinets, Quartz worktop, built in 4 ring hob and under oven, double oven and microwave, matching centre island with Quartz work surface incorporating sink unit with mixer taps, porcelain tiled floor, Upvc patio doors leading to decked patio area overlooking garden.
- Basement Utility 3.12m x 2.13m (10'3 x 7'0)
- At widest points. Range of fitted units, sink unit with mixer taps, plumbed for washing machine, tiled walls.
- First Floor
- Bedroom One 4.78m x 3.10m (15'8 x 10'2)
- Built-in sliding robes
- Bedroom Two 3.58m x 3.10m (11'9 x 10'2)
- Timber flooring
- Bedroom Three 3.18m x 2.54m (10'5 x 8'4)
- Timber flooring.
- White Bathroom Suite
- White bathroom suite comprising free standing slipper style bath with floor mounted mixer taps, wash hand basin with mixer taps and storage below, separate large walk-in shower cubicle with chrome fitting and glazed doors, low flush w.c, spotlights and tiled floor.
- Landing
- Access to roof space via fold down ladder
- Roof Space
- Floored with light and power.
- Outside Front
- Brick paved driveway with ample parking leading to detached garage.
Front garden bordered by mature trees. - Detached Garage 4.88m x 3.66m (16'0 x 12'0 )
- Roller door light and power.
- Outside Rear
- From conservatory and Kitchen /dining access is provided to the large decked patio area overlooking rear garden.
Fantastic mature rear gardens laid in lawns, range of plants trees and shrubs.




