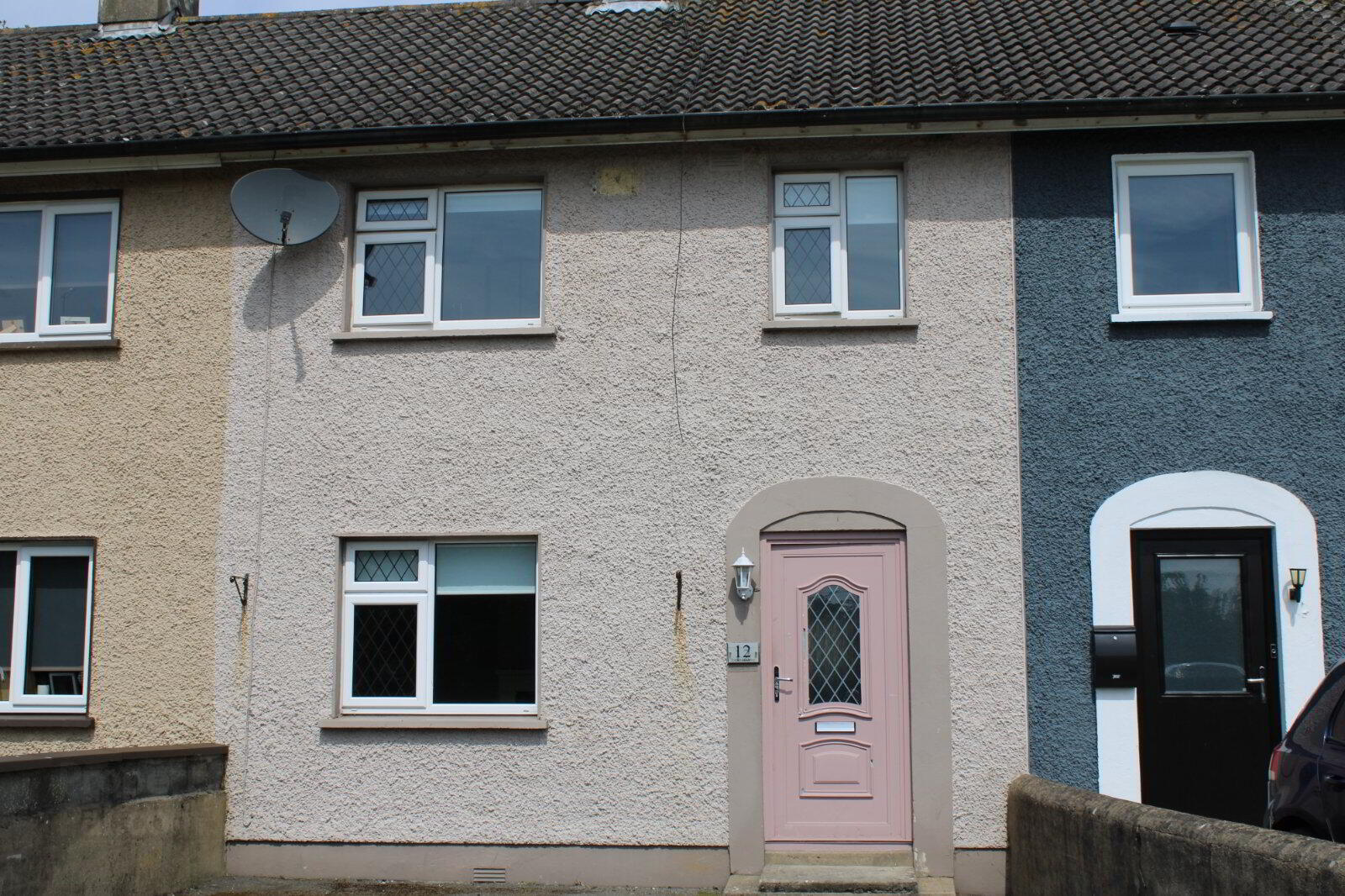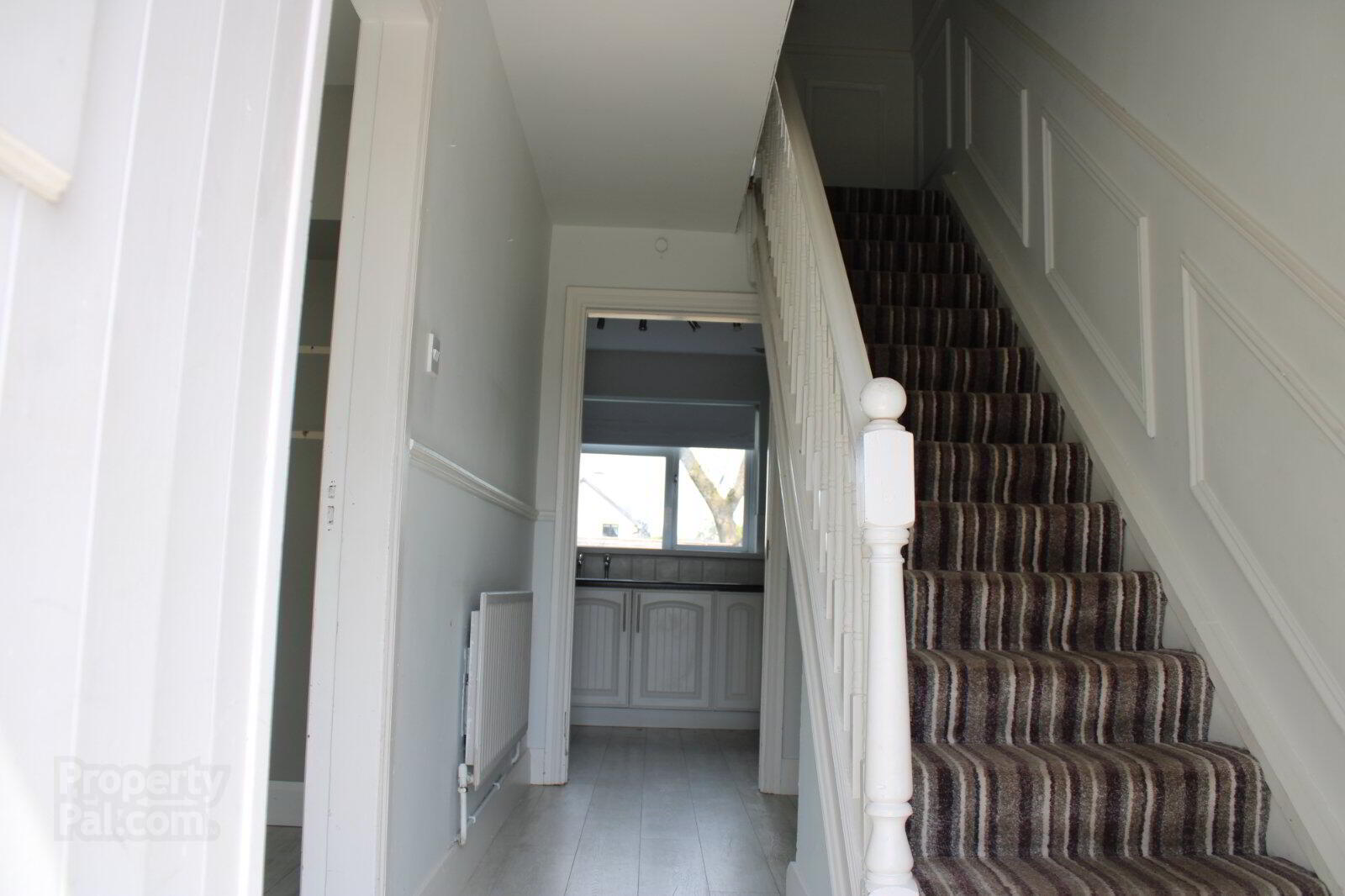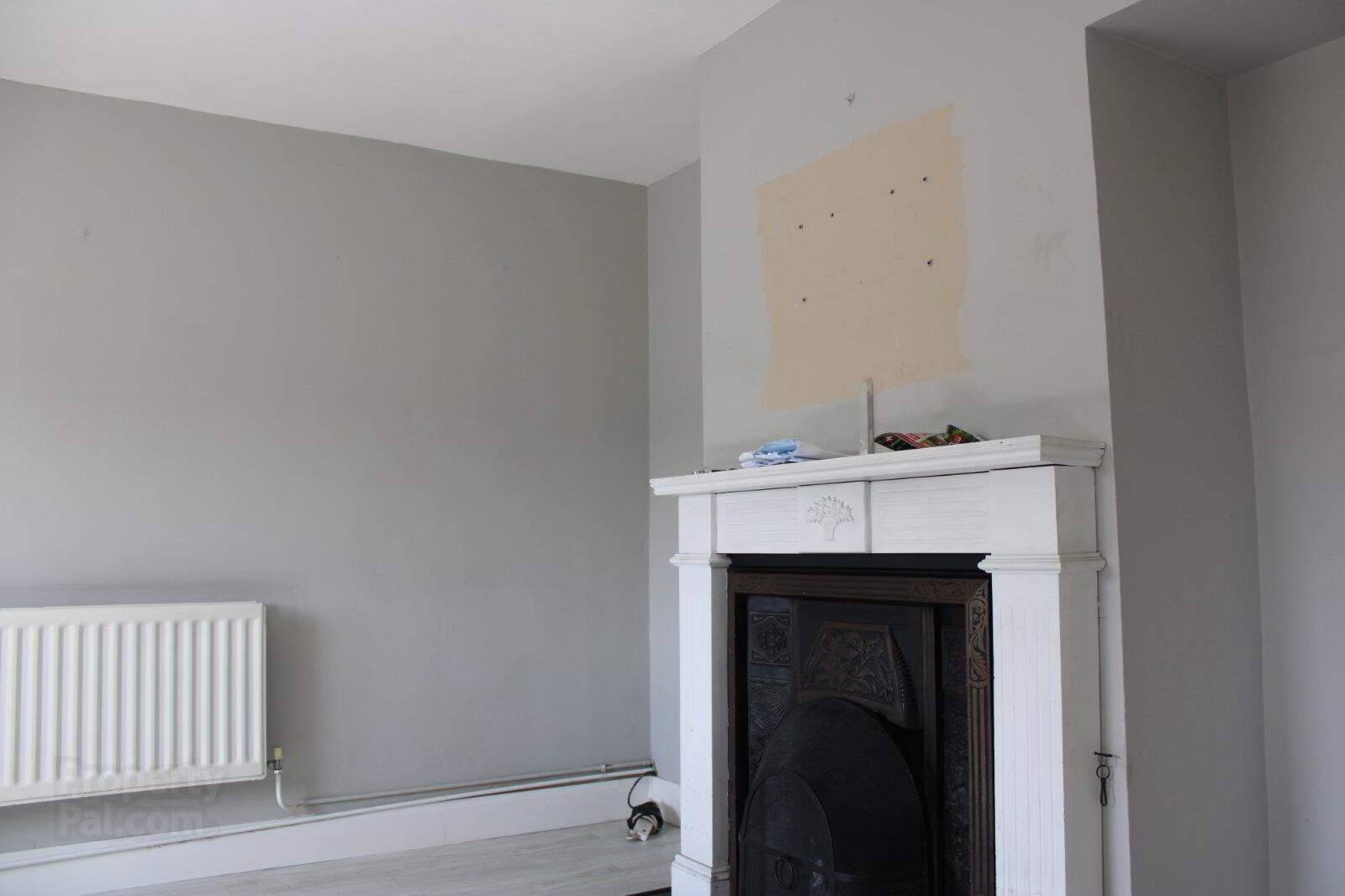


12 Esmonde Drive,
Piercestown, Y35R244
3 Bed House
Asking price €185,000
3 Bedrooms
1 Bathroom
1 Reception

Key Information
Price | Asking price €185,000 |
Rates | Not Provided*¹ |
Stamp Duty | €1,850*¹ |
Tenure | Not Provided |
Style | House |
Bedrooms | 3 |
Receptions | 1 |
Bathrooms | 1 |
BER Rating |  |
Status | For sale |
Size | 915 sq. feet |
 3 BED TERRACED RESIDENCE
3 BED TERRACED RESIDENCE CONVENIENT TO WEXFORD TOWN IN POPULAR VILLAGE LOCATION Well presented mid terrace 2 storey house in a good location in Piercestown Village about 5 miles from Wexford town centre, close to Johnstown Castle and within easy reach of Rosslare. The house, which is set back from the street, with off-street parking, overlooking a pleasant green area, is of concrete block construction with cavity, insulated having double glazed PVC windows throughout and concrete tile roof. There is a high standard of insulation and the finish is also of a good standard. Piercestown is a very popular Village location being very convenient to Wexford and boasting an excellent National school and a vibrant GAA centre with excellent facilities. DUAL CENTRAL HEATING SYSTEM (OIL/SOLID FUEL)
Rooms
Entrance Hall:
5.00m x 1.78m.
Painted timber floor, stairs to First Floor, alarm controls.
Living Room:
3.40m x 3.81m.
Painted timber floor, cast iron open fireplace with back boiler.
Kitchen/Dining Room:
5.34m x 2.93m.
Painted timber floor, stainless steel sink unit, fitted presses, drawers, eye level cabinets and work top with tiled splash back, fitted cabinet, 4 ring Whirlpool hob, extractor, mock brick open fireplace.
Utility Area:
3.64m x 2.45m.
Painted timber floor, fitted press and work top, plumbed-in, door to rear.
First Floor Landing:
2.60m x 1.98m.
Carpeted, Fitted hot press, hatch to attic.
Bedroom 1:
3.28m x 2.97m.
Painted timber floor, fitted wardrobe and press.
Bathroom:
1.68m x 1.96m.
With WC, WHB and shower unit (Triton T90sr) Tiled floor, fully tiled walls.
Bedroom 2:
3.82m x 2.57m.
Painted timber floor, fitted wardrobes, presses and dressing table unit.
Bedroom 3:
2.64m x 2.87m.
Fitted bunk bed base and presses.
OUTSIDE:
Double tarmac parking to front, outside light. Well enclosed garden area to rear, decked. Large garden shed/boiler house, oil tank.


