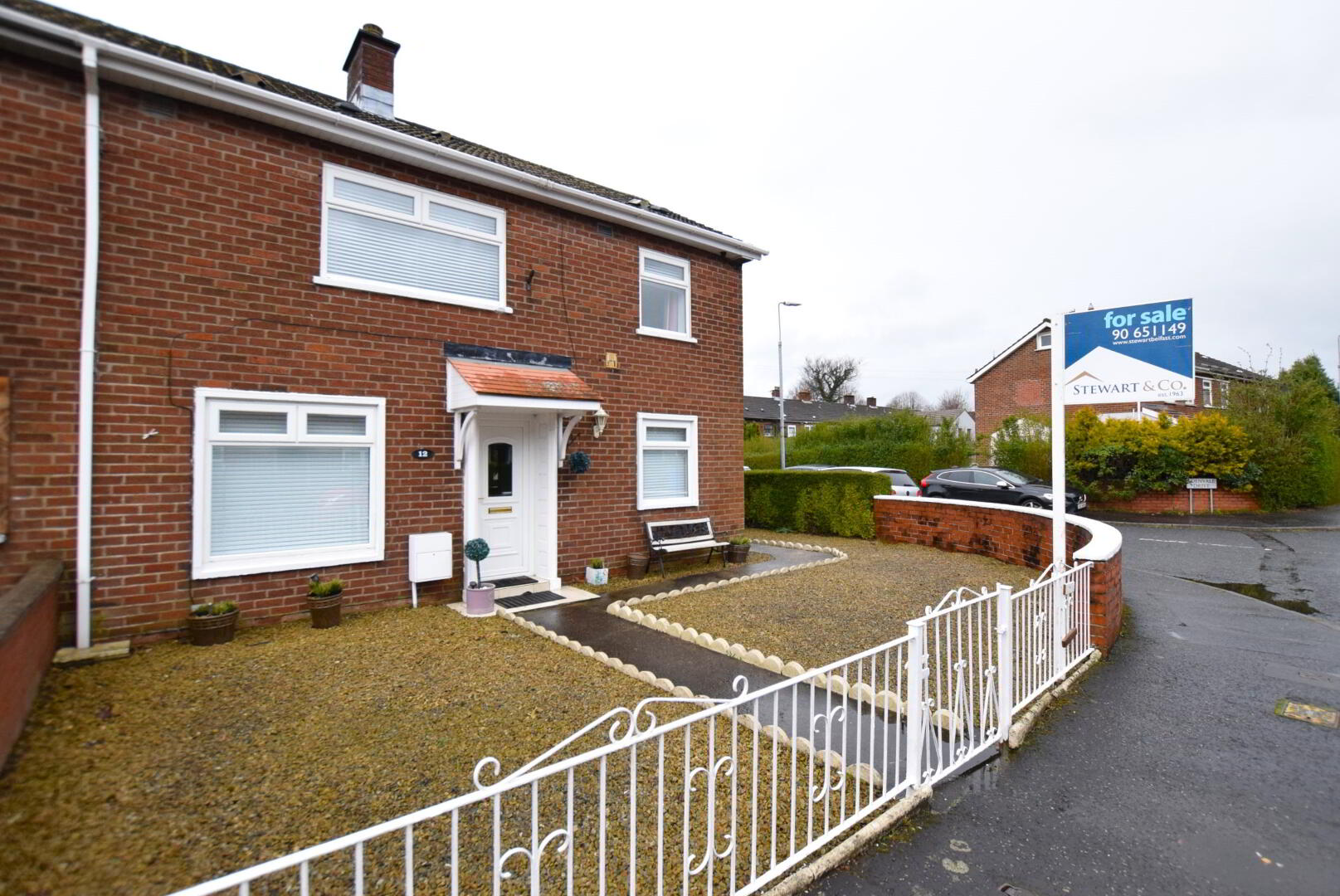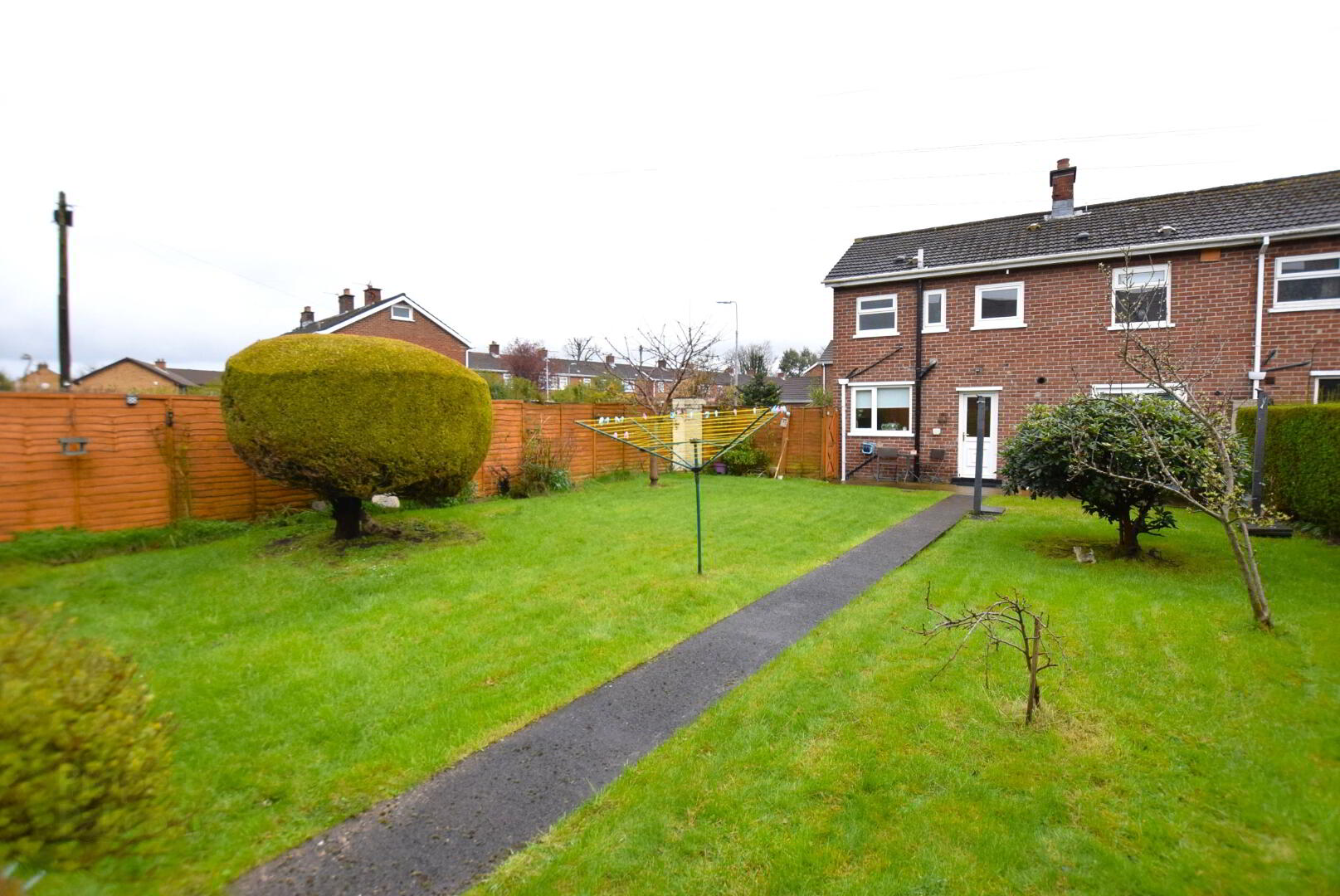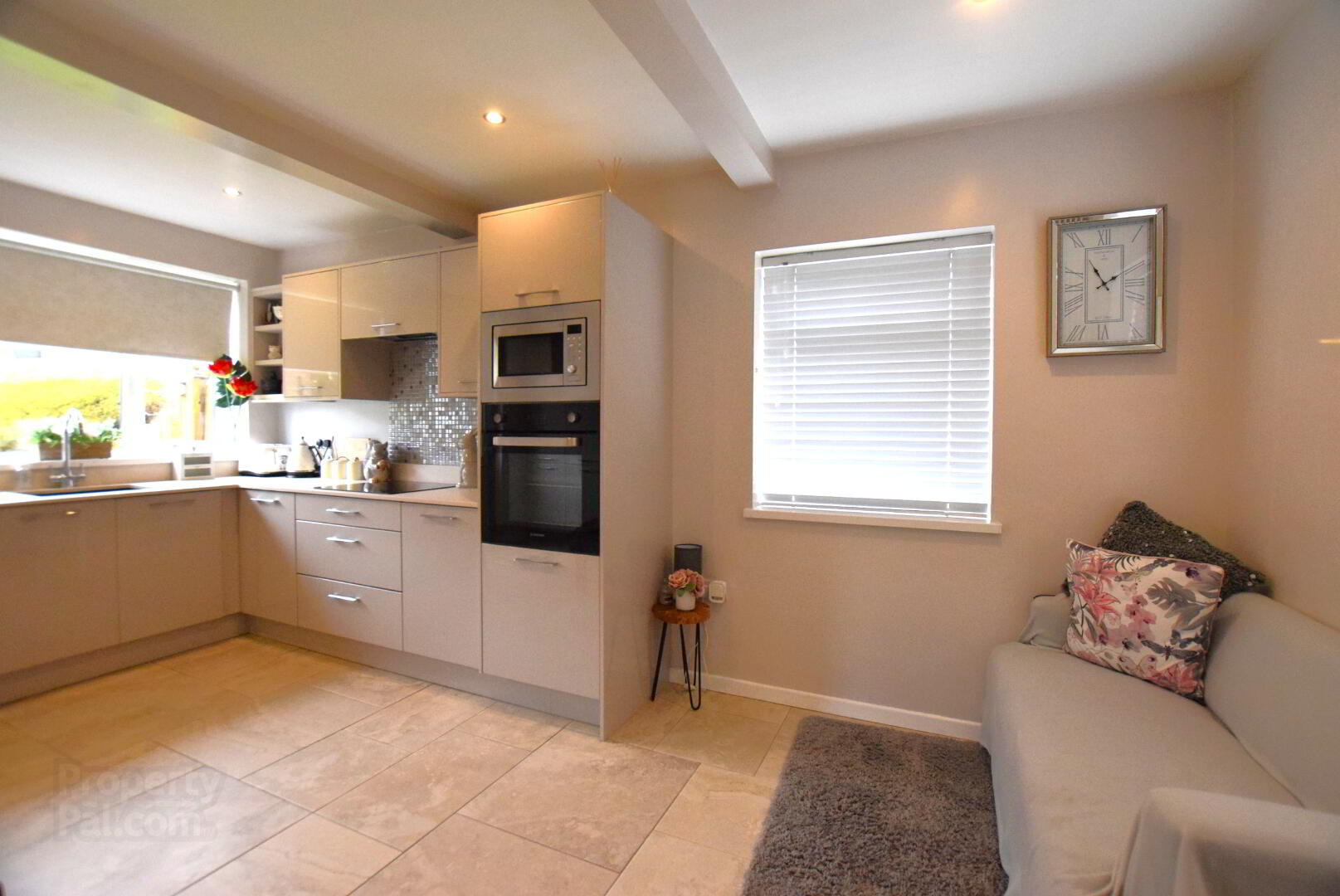


12 Edenvale Crescent,
Belfast, BT4 2BH
3 Bed End-terrace House
Sale agreed
3 Bedrooms
1 Bathroom
2 Receptions
Property Overview
Status
Sale Agreed
Style
End-terrace House
Bedrooms
3
Bathrooms
1
Receptions
2
Property Features
Tenure
Not Provided
Energy Rating
Heating
Gas
Broadband
*³
Property Financials
Price
Last listed at Offers Around £225,000
Rates
£909.80 pa*¹

Features
- 3 Bed End Terrace
- Beautifully Presented Interior and Exterior
- Gas Fired Central Heating
- Updated Electrics
- Open Plan Kitchen Dining
- Through Lounge
- Fully Tiled Bathroom
- Highly Desirable Area
Stunning Inside & Out
Stewart & Co. is proud to introduce to the market 12 Edenvale Crescent, a modernised end-terrace in the heart of Belmont Village. Situated on a corner site, the property boasts one of the most generous gardens in the area. The current owner has carried out multiple improvements throughout their tenure and has a breath-taking interior to show for it.
Accommodation on the ground floor comprises entrance hall with meter cupboard and access to stair, dining kitchen and through lounge. Upstairs offers three well-proportioned bedrooms and a bright and fully tiled family bathroom. The property is served by mains gas central heating and is double glazed throughout, scoring high on Energy Performance for a property of this type.
In one of East Belfast’s most desirable areas, this beautifully presented home is a stone’s throw from the shops and cafes of the bustling Belmont Road and ideally located within short walking distance to several primary, secondary and grammar schools and transport links to the city centre.
Early viewing is recommended as properties in this area are consistently popular.
Ground floor:
Hall 5’10” x 5’10” (1.79 x 1.79m)
Tiled floor.
Kitchen/Dining 16’10” x 14’09” (5.15 x 4.51m)
Tiled floor. Boiler.
Feature worktop with upstand & cut drainer to sink with mixer tap.
Ceramic hob with mosaic tile splash.
Integrated oven & fridge freezer.
Plumbed for washing machine.
Recessed LED lighting.
Door to garden.
Through Lounge 9’08” x 16’10” (2.95 x 5.15m)
Carpeted.
Drop pendant lighting.
First floor:
Bedroom 3 (to front) 8’08” x 10’08” (2.64 x 3.25m)
Carpeted.
Drop pendant lighting.
Bedroom 2 (to rear) 9’08” x 8’03” (2.97 x 2.51m)
Laminate flooring.
Drop pendant lighting.
Bedroom 1 (Master to front) 15’11” x 7’09” (4.87 x 2.36m)
Carpeted.
Built-in wardrobe.
Drop pendant lighting.
Bathroom 8’06” x 5’09” (2.61 x 1.76m)
Tiled floor & walls.
Centrally heated towel rail.
White suite & vanity unit.
Curved bath with electric shower & glass screen.
LED spot lighting.
Outside:
Front:
Gated front & side garden set in stones and paving.
Back:
Private garden enclosed by fencing and hedging set in lawn & paving with mature shrubs.
Garden shed.



