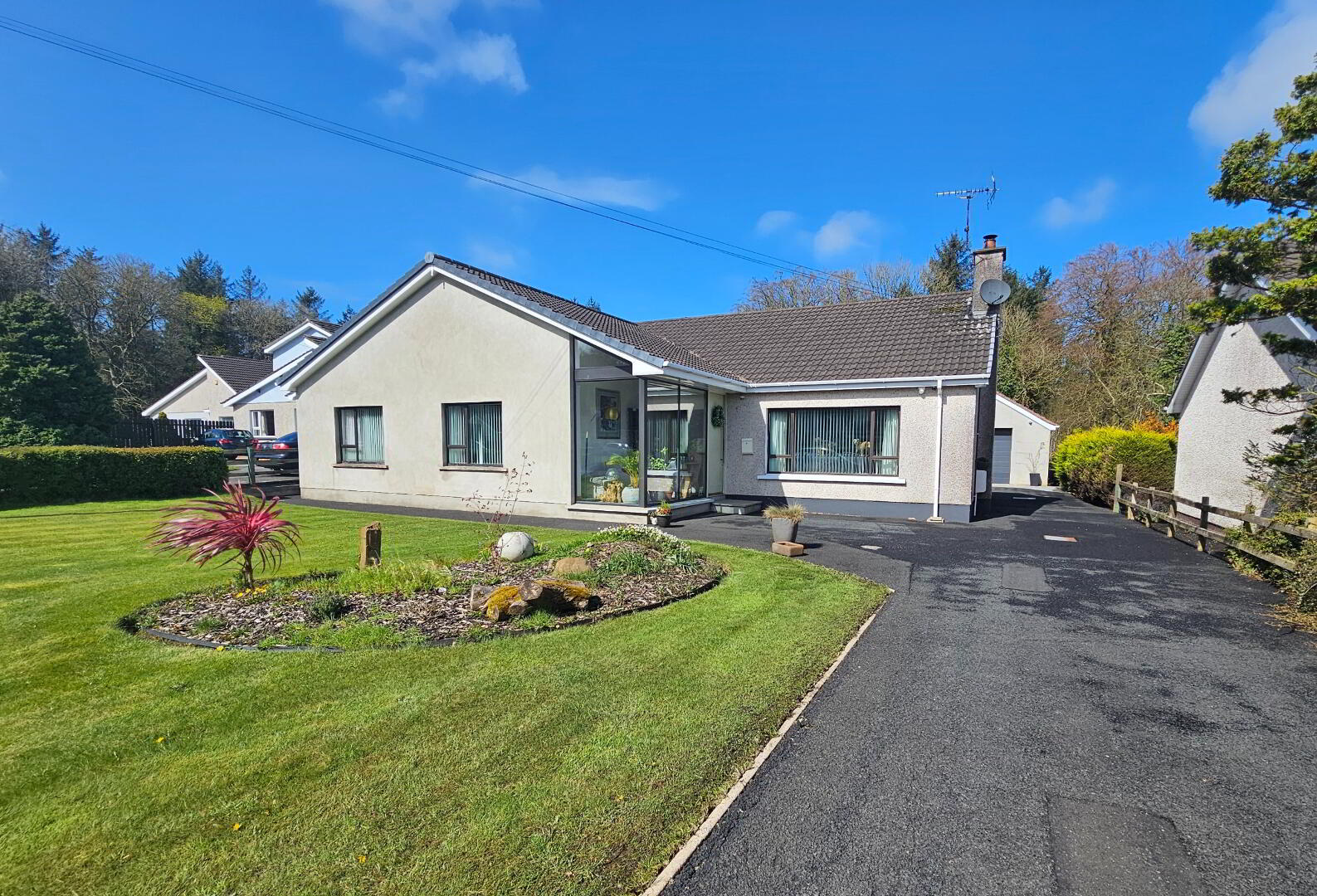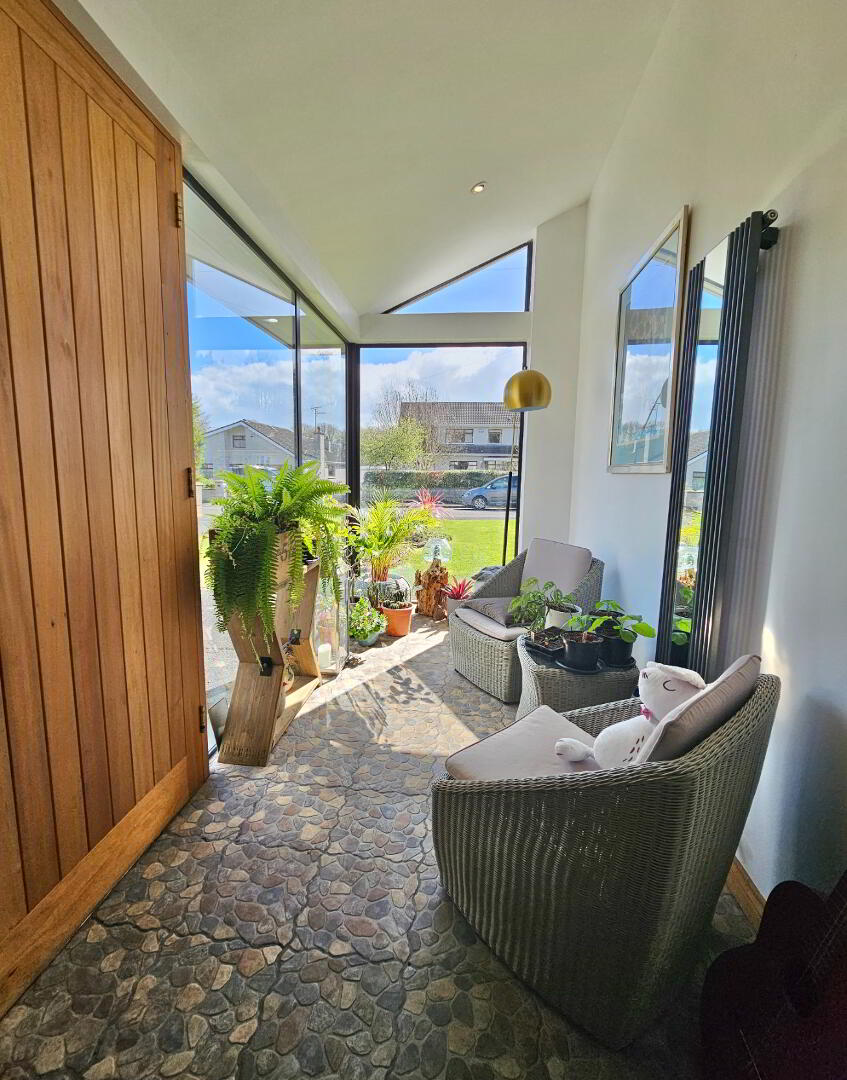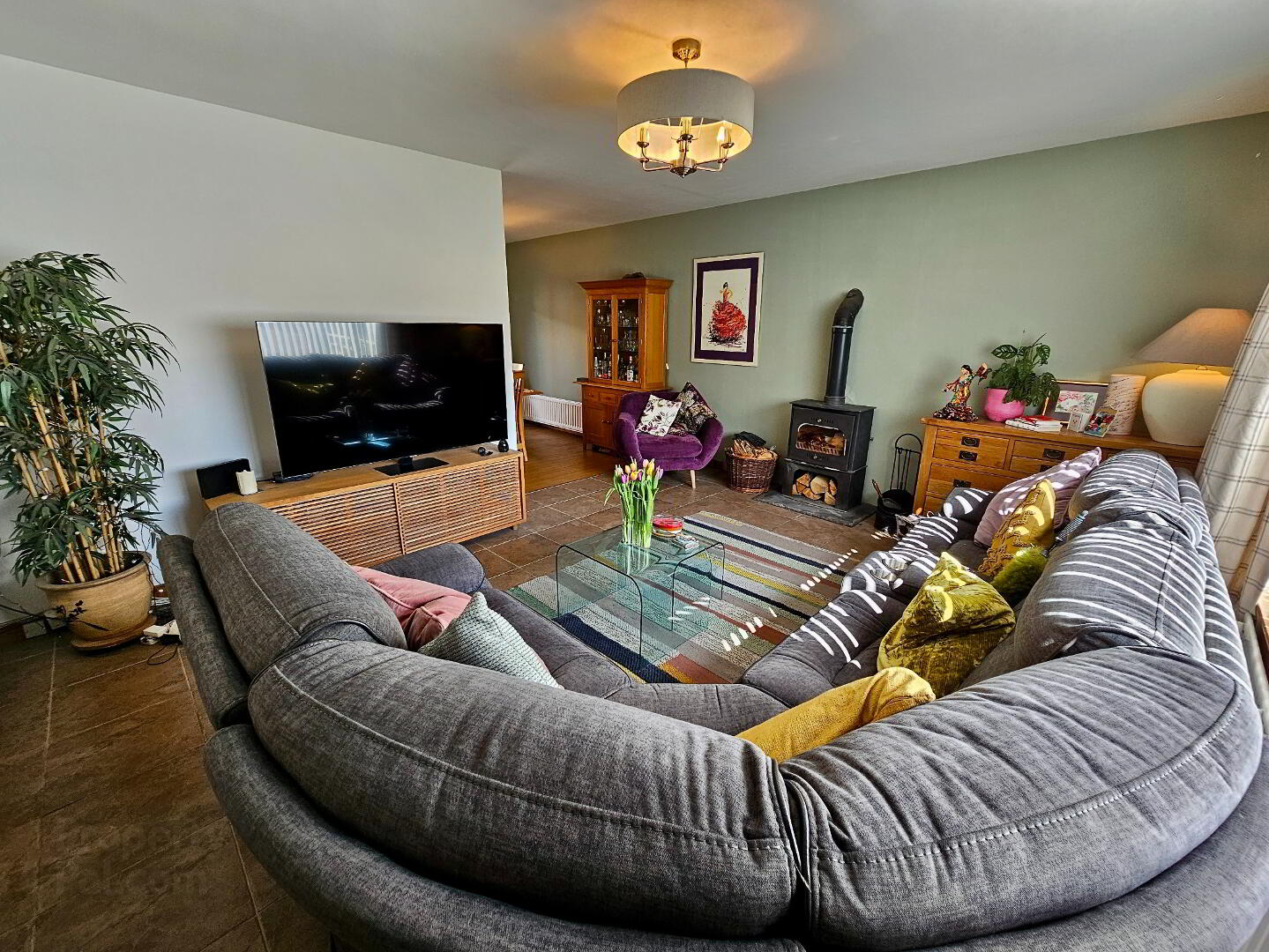


12 Beech Hill,
Ballymoney, BT53 6DB
4 Bed Detached Bungalow
Offers over £325,000
4 Bedrooms
2 Bathrooms
3 Receptions
EPC Rating
Key Information
Price | Offers over £325,000 |
Rates | £1,764.72 pa*¹ |
Stamp Duty | |
Typical Mortgage | No results, try changing your mortgage criteria below |
Tenure | Not Provided |
Style | Detached Bungalow |
Bedrooms | 4 |
Receptions | 3 |
Bathrooms | 2 |
Heating | Gas |
EPC | |
Broadband | Highest download speed: 900 Mbps Highest upload speed: 300 Mbps *³ |
Status | For sale |

This beautifully presented detached bungalow is situated within one of Ballymoney's most sought after residential locations only a short stroll from Ballymoney town centre, schools and churches. The property offers bright spacious accommodation having 4 good bedrooms (master having ensuite) together with 3 receptions rooms. On entering the property you immediately get that feeling of warmth and charm which this property has in abundance. We invite you to browse this property a your leisure so that you can see for yourself what this property truly has to offer.
Entrance Sun Porch:
With natural stone effect tiled floor, low voltage downlights, modern wall mounted radiator.
Spacious Entrance Hall:
With tiled floor, cloaks cupboard, low voltage down lights.
Lounge:
16'10 x 13'10 With feature open aspect fireplace with black cast iron multi-fuel burning stove set on a slate hearth, television point. Opening into;
Dining Room:
11'9 x 10'1 With solid maple wooden flooring, sliding patio doors to rear.
Kitchen:
12'3 x 12'2 With most attractive fully fitted eye and low level units incorporating a good ceramic 'AEG' touch hob, 'Stoves' double oven, full length larder unit, glazed display cabinet, plate rack, 10 bottle wine rack, one and a half bowl ceramic single drainer sink unit, extractor fan with canopy, saucepan drawers, 'Consort' floor heater, breakfast bar, book shelf, solid maple wooden floor.
Central Hallway (Leading To Garden Room):
8'2 x 7'0 With solid oak wooden floor, walk-in safe 6'8 x 4'3.
Garden Room: 19'5 x 11'8 With tiled floor, bifold sectional doors to rear, televison point. Utility Area complete with low level units incorporating a modern ceramic sink unit with combined drainer, integrated wine fridge, space for dryer, left plumbed for automatic washing machine. Separate storage cupboard.
Bedroom (1):
23'9 x 12'9 With built-in desk complete with book shelves, part laminate wooden floor..
Bedroom (2):
23'9 x 12'9 (Subdivided With Ensuite & Walk-in Wardrobe/Dress Room)
Bedroom Area:
12'9 x 12'2 With high level television point, modern wall mounted radiator, low voltage downlights.
Dress Room/walk-in Wardrobe:
8'6 x 7'3 With built-in modern wardrobe space complete with metal shelving, shoe racks etc, low votage down lights.
Ensuite Faciltiy:
8'2 x 6'7 With fully tiled walk-in shower cubicle having thermostatic controlled shower, vanity unit with beautiful gold leaf effect wash hand basin, w.c, shaver point, wall mount bathroom cabinet, low voltage down lights.
Bedroom (3):
11'1 x 9'3 (Measure excluding built-in wardrobe) With built-in triple wardrobe complete with shelving.
Bedroom (4)/Study:
11'2 x 9'0 With superb built-in desk complete with book shelves, chest of drawers, laminate wooden floor.
Bathroom & W.C. Combined:
11'1 x 6'0 With white suite, vanity unit with unusual modern marble wash hand basin, thermostatic shower attachment over bath with screen, low voltage down lights, chrome wall mounted heated towel rail.
Access To Floored Roofspace Via Slingby Ladder.
Exterior Features
Detached Garage 27'7 x 15'8 With automatic insulated sectional door, pedestrian door, power point and strip lighting. TO THE FRONT: Open plan garden to front laid in lawn complete with circular central floor beds and bordered by mature hedging to sides. TO THE REAR: With an extensive pavior patio area, complete with coloured stone area to side having raised planked garden beds suitable for flowers or vegetables, private split level garden flanked by mature trees and evergreens. Garden Shed: 14'0 x 14'0 complete with electric. Tarmac driveway and parking.
Special Features
- Gas Central Heating
- Aluminium Double Glazed Windows
- Beam Vacuum System
- Slatted Solid Oak Internal Doors
- uPVC Fascia, Soffit & Downpipes
- Excellent Decorative Order Throughout
- CCTV Camera & Burglar Alarm System
- Easy Commuting Access Onto A26 Towards Belfast
- Within Close Proximity To Town Centre & Schools
- 4 Bedrooms & 3 Receptions



