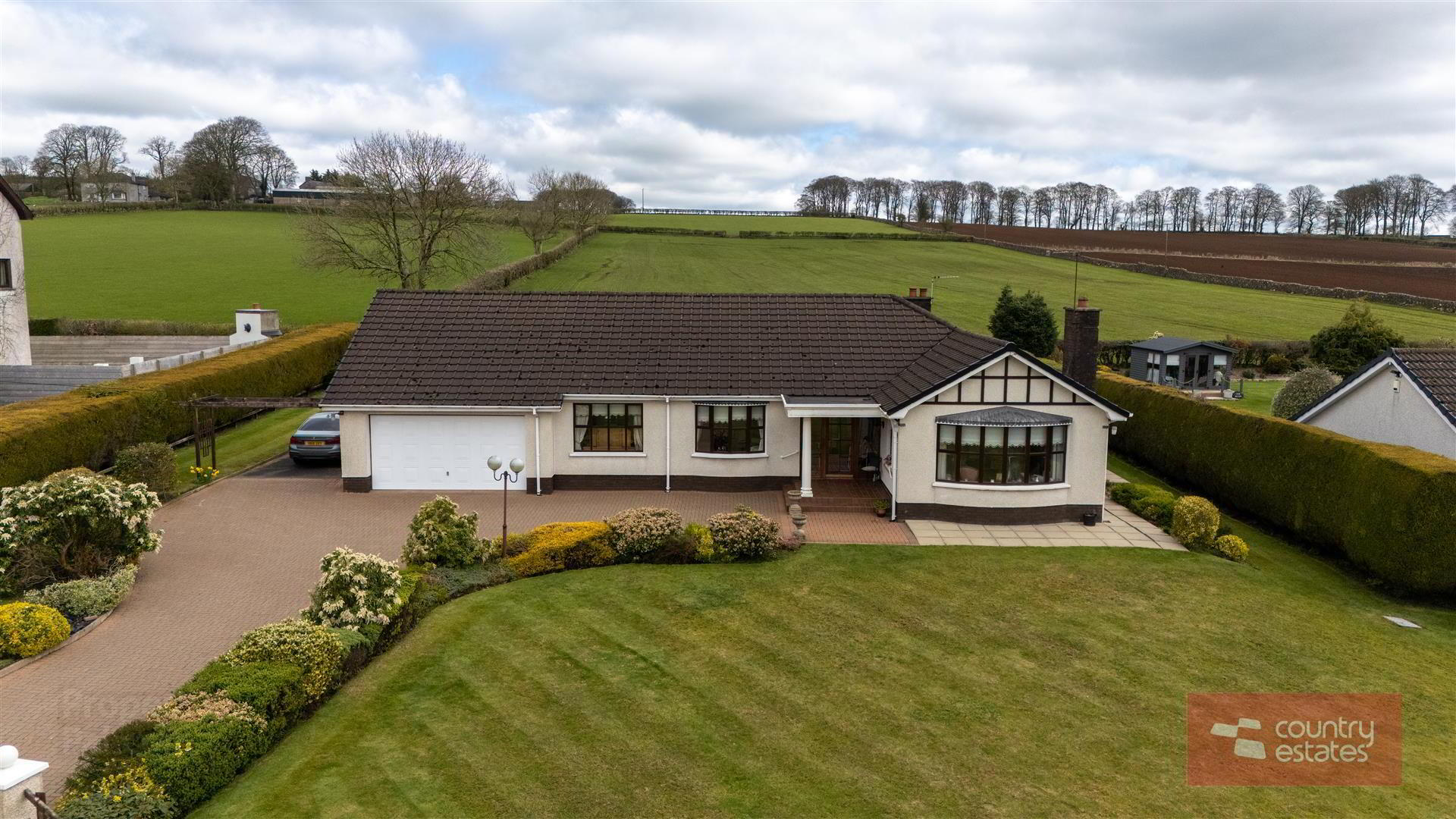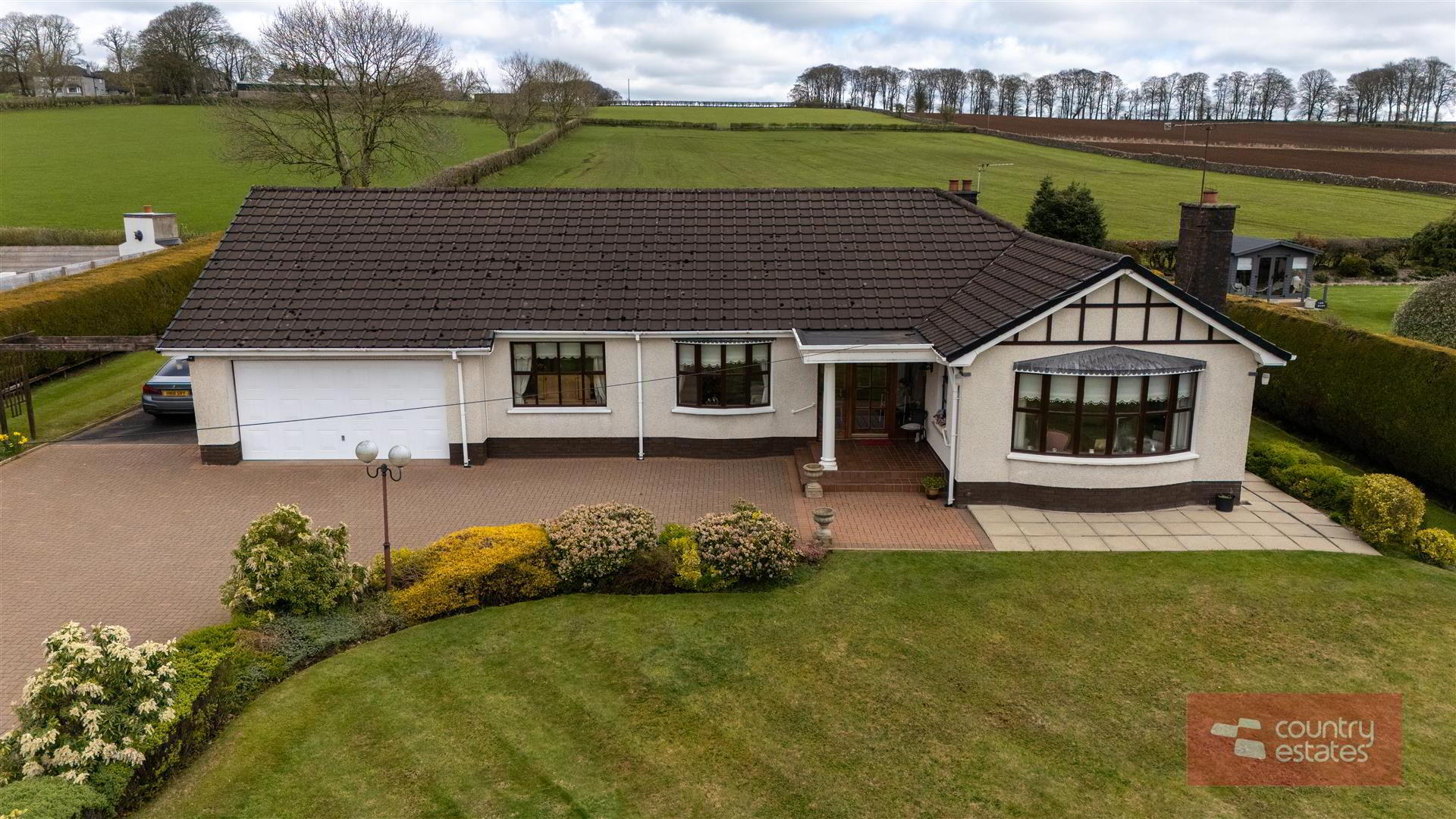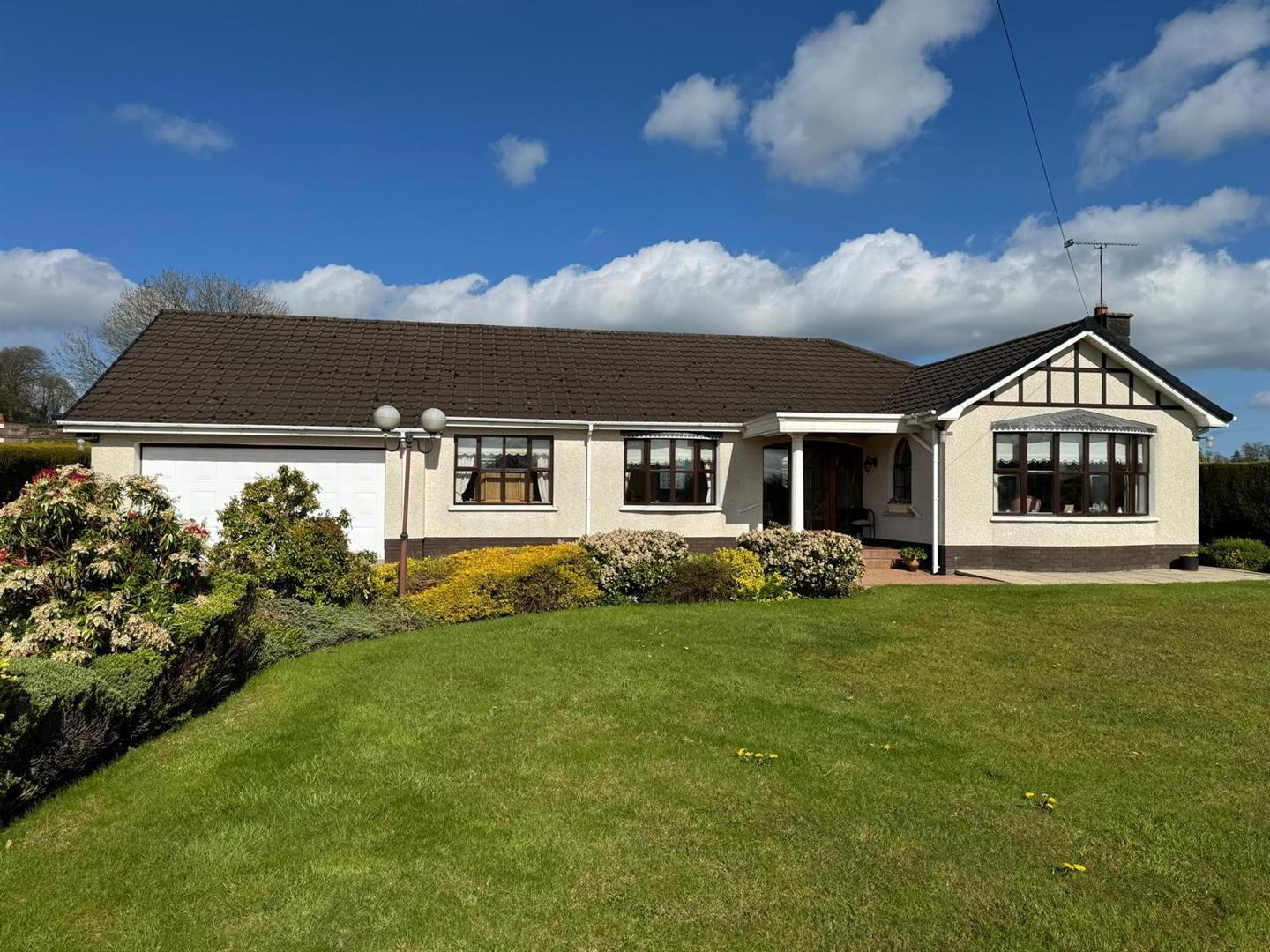


119 Ballymena Road,
Doagh, Ballyclare, BT39 0RG
4 Bed Detached Bungalow
Sale agreed
4 Bedrooms
2 Bathrooms
2 Receptions
Property Overview
Status
Sale Agreed
Style
Detached Bungalow
Bedrooms
4
Bathrooms
2
Receptions
2
Property Features
Tenure
Not Provided
Energy Rating
Broadband
*³
Property Financials
Price
Last listed at Offers Over £268,500
Rates
£1,735.84 pa*¹

Features
- Extended Detached Bungalow
- 3/4 Bedrooms
- 3/2 Receptions
- Prime Mature Site On 0.4 Acre Approximately
- Far Reaching Views Over Surrounding Countryside
- Kitchen With Separate Utility Room
- Hardwood Double Glazed Windows/ Oil Fired Central Heating/ PVC Fascias
- Integral Garage with Parking Forecourt
- Popular Convenient Rural Location
- Family Bathroom Plus Furnished Cloakroom
Positioned within a popular rural location on a prime well tended site of approximately 0.4 acre. This extended detached bungalow enjoys a well planned flexible layout incorporating 3 or 4 bedrooms, 3 or 2 receptions, kitchen with separate utility room plus furnished cloakroom. Externally there is an extensive parking forecourt with private parking bay and large integral garage. Priced to allow for some updating. An early viewing is advised.
- ACCOMMODATION
- Open covered porch, quarry tiled entrance.
Hardwood front door with double glazed panels and matching side screens into:- - ENTRANCE PORCH
- Tiled floor. Glazed entrance door with matching side screens into:-
- RECEPTION STYLE HALLWAY 3.81m x 2.92m (12'6 x 9'7)
- Coved ceiling.
- LOUNGE 5.64m x 4.42m (18'6 x 14'6)
- Tiled fireplace with matching hearth. Dual window aspect into bay with views over gardens and beyond. Twin feature leaded coloured windows. Cornice ceiling.
- DINING ROOM 3.43m x 3.25m (11'3 x 10'8)
- With glazed door and matching full height glazed side screens.
- FURNISHED CLOAKROOM
- Comprising wash hand basin with vanity unit and low flush w.c. Part tiled walls.
- FAMILY ROOM/ BEDROOM 4 3.86m x 3.25m (12'8 x 10'8)
- Bow window. Cornice ceiling.
- COLOURED BATHROOM SUITE
- Comprising low flush w.c, thermostatically controlled shower over panelled bath and vanity unit with wash hand basin. Fully tiled walls. Large shelved hot press.
- KITCHEN 4.42m x 4.06m (14'6 x 13'4)
- Equipped with a comprehensive range of high and low level fitted units. Single drainer Franke stainless steel sink unit with mixer tap. Twin leaded glass display cabinets. Integrated eye level oven with separate 4 ring hob with concealed overhead extractor. Open corner display shelves. Part tiled walls. Tiled floor.
- UTILITY ROOM 4.42m x 2.62m (14'6 x 8'7)
- Fitted with a range of high and low level units. Tiled floor. Complimentary wall tiling. Single drainer stainless steal sink unit. Plumbed for washing machine. Dual window aspect. Door to rear garden and patio.
- BEDROOM 1 4.47m x 2.64m (14'8 x 8'8)
- A range of fitted wardrobes with matching overhead storage and fixed dresser. Views over rear garden and surrounding fields.
- BEDROOM 2 4.47m x 2.64m (14'8 x 8'8)
- Views over rear garden and surrounding fields.
- BEDROOM 3 3.58m x 3.25m (11'9 x 10'8)
- Door into:-
- GARAGE 8.33m x 4.95m (27'4 x 16'3)
- Up and over door. Power and light. Door to patio and gardens.
- OUTSIDE
- Twin pillars at entrance.
Brick paved driveway leading to parking forecourt and separate parking bay to side.
Extensive gardens to front, side and rear laid in neat well tended lawn stocked with a variety of shrubs and plants. Screened by perimeter fence and mature hedgerow.
Screened by conifers and ranch style fence. Site to rear screened by open countryside. - IMPORTANT NOTE TO ALL PURCHASERS:
We have not tested any of the systems or appliances at this property. - Relying on a mortgage to finance your new home?
If so, then talk with Fiona Hannah at The Mortgage Shop Ballyclare. This is a free, no obligation service, so why not contact us and make the most of a specialist whole of market mortgage broker with access to over 3,000 mortgages from 50 lenders by talking to one person. You Talk. We Listen. Your home may be repossessed if you do not keep up with repayments on your mortgage.




