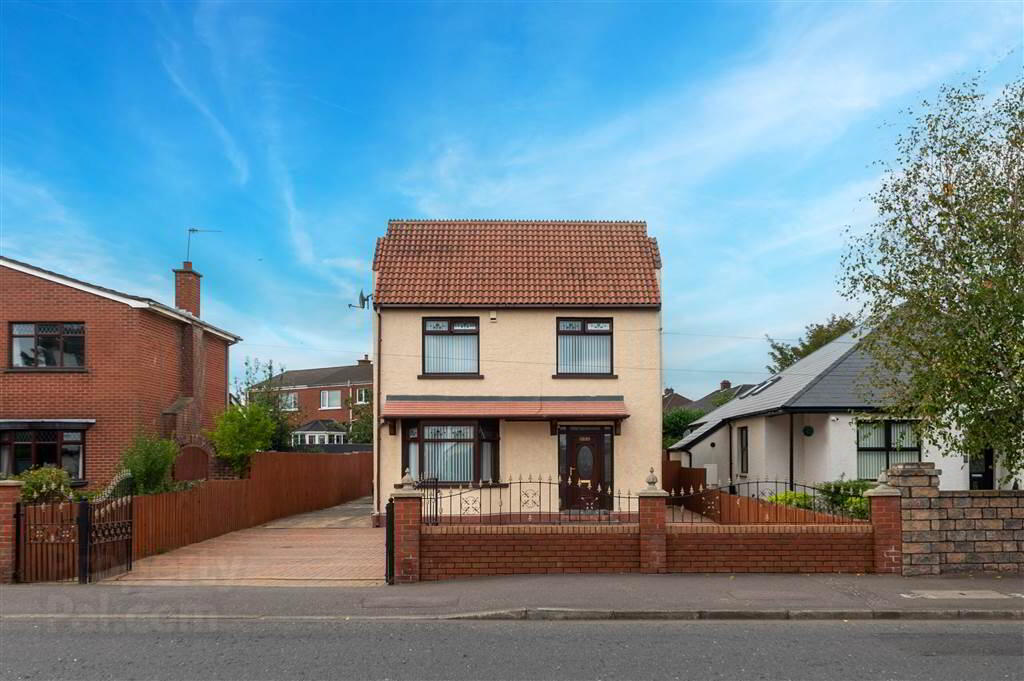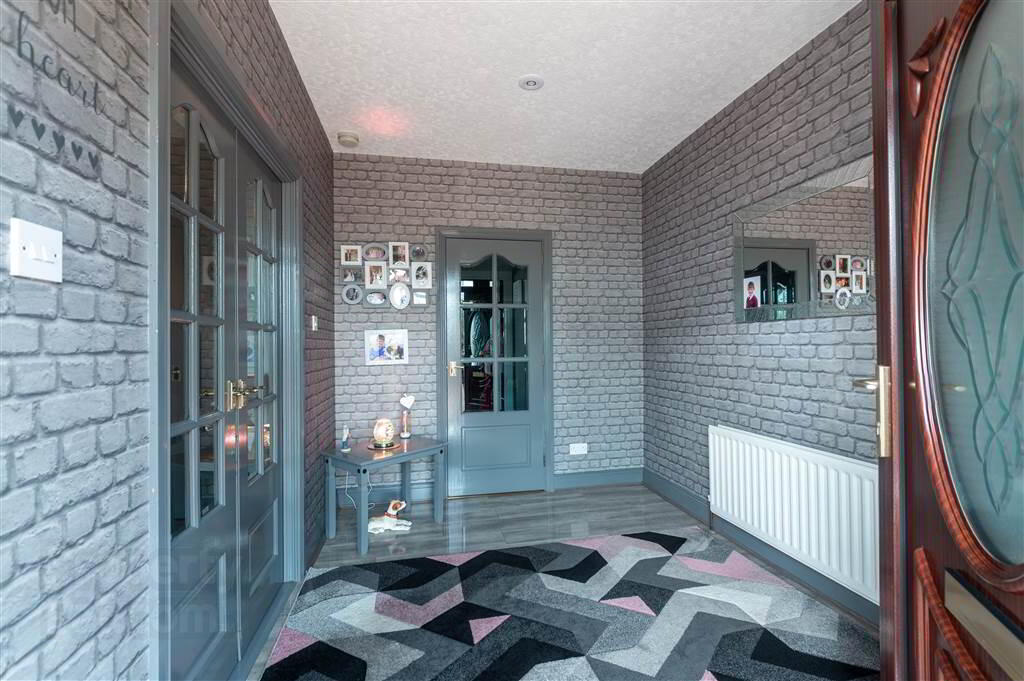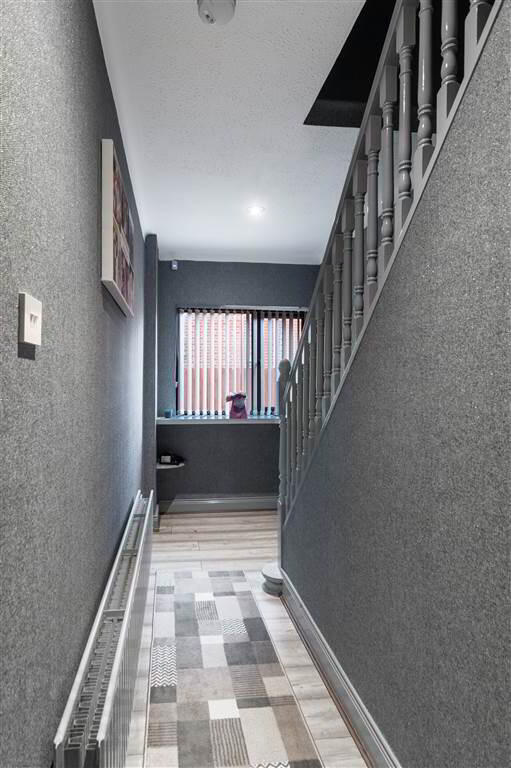


115 Finaghy Road South,
Belfast, BT10 0BZ
4 Bed Detached House
Offers around £319,950
4 Bedrooms
2 Receptions
EPC Rating
Key Information
Price | Offers around £319,950 |
Rates | £2,047.05 pa*¹ |
Stamp Duty | |
Typical Mortgage | No results, try changing your mortgage criteria below |
Tenure | Not Provided |
Style | Detached House |
Bedrooms | 4 |
Receptions | 2 |
EPC | |
Broadband | Highest download speed: 900 Mbps Highest upload speed: 110 Mbps *³ |
Status | For sale |

Features
- A Fabulous Detached Family Home Situated On The Prestigous Finaghy Road South In South Belfast
- Four Generous Bedrooms
- Bright & Spacious Lounge
- Modern Fitted Kitchen With Space For Casual Dining
- Additonal Sunroom
- Luxury White Bathroom Suite
- Gas Fired Central heating
- uPVC Double Glazing
- Downstairs W.C
- Detached Garage
- Well Manicured Brick Paved Front Garden & Extensive Driveway
- Extensive Garden To Rear With Patio & Decking Areas
- Immaculately Maintained Throughout
This is a home that has been meticulously maintained by it's current owners. Each room has been lovingly cared for and is in pristine order throughout. On entering you are greeted by a large hallway, this leads to a lovely lounge with bay window, the modern fitted kitchen is a fantastic size and has good space for casual dining, off the kitchen there is an additional sun room, a downstairs W.C completes the ground floor. Upstairs you will find four well proportioned bedrooms and a modern white bathroom suite. The property is situated on an extensive site with wonderful well manicured gardens surrounding it. A larger than average detached garage offers that extra storage space every family requires.
The property itself is set within a few minutes walk to Finaghy where you will find an array of local shops and cosy café's. There are a number of leading schools nearby and there is also an exceptional number of choices for recreational activities, including Lady Dixon Park, the Mary Peters Track, and Dunmurry / Malone Golf Clubs. This property will without doubt attract a lot of interest so we recommend early viewing to avoid disappointment.
Ground Floor
- HALLWAY:
- Laminate wood flooring, recessed spot lighitng, double storage cupboard, double panelled radiator.
- LOUNGE:
- 4.29m x 4.11m (14' 1" x 13' 6")
Bay window, laminate wood flooring, double panelled radiator x 2. - KITCHEN:
- 4.24m x 3.76m (13' 11" x 12' 4")
Excellent range of high and low level units, Formica work surfaces, 4 ring ceramic hob & electric oven, integrated extractor fan, sink unit with mixer taps, plumbed for washing machine, tumble dryer space, integrated dishwasher, space for American style fridge, partly tiled walls, laminate wood flooring, recessed spot lighting, double panelled radiator. - SUN ROOM:
- 4.55m x 3.56m (14' 11" x 11' 8")
Ceramic tiled flooring, double panelled radiator x 2.
First Floor
- LANDING:
- Storage cupboard x 2 (gas fired central heating boiler). Access to roofspace: Floored.
- BEDROOM (1):
- 3.3m x 3.3m (10' 10" x 10' 10")
Built in wardrobe, recessed spot lighting, laminate wood flooring, double panelled radiator. - BEDROOM (2):
- 3.35m x 3.33m (11' 0" x 10' 11")
Laminate wood flooring, double panelled radiator. - BEDROOM (3):
- 3.63m x 2.31m (11' 11" x 7' 7")
Laminate wood flooring, double panelled radiator. - BEDROOM (4):
- 2.08m x 1.83m (6' 10" x 6' 0")
Panelled radiator. - BATHROOM:
- White suite comprising of panelled bath, shower enclosure with waterfall shower head, sink unit with mixer taps & vanity unit, low flush W.C, double panelled radiators, recessed spot lighting.
Outside
- DETACHED GARAGE:
- Roller door, light & power.
- To the front: Extensive brick paved driveway for ample off street parking.
To the rear: Extensive private enclosed garden, paved patio area, decking, outside light & tap.
Directions
Finaghy



