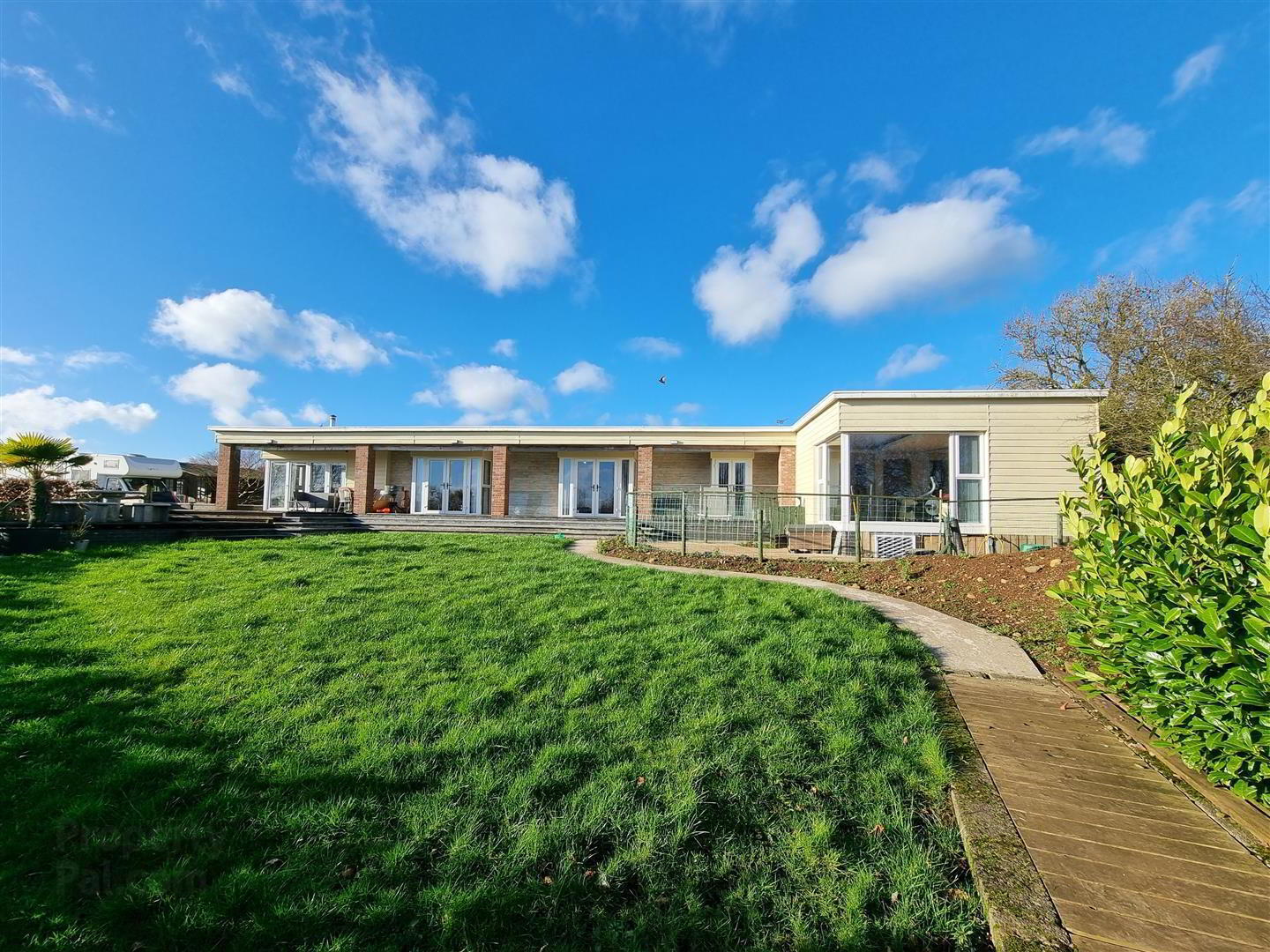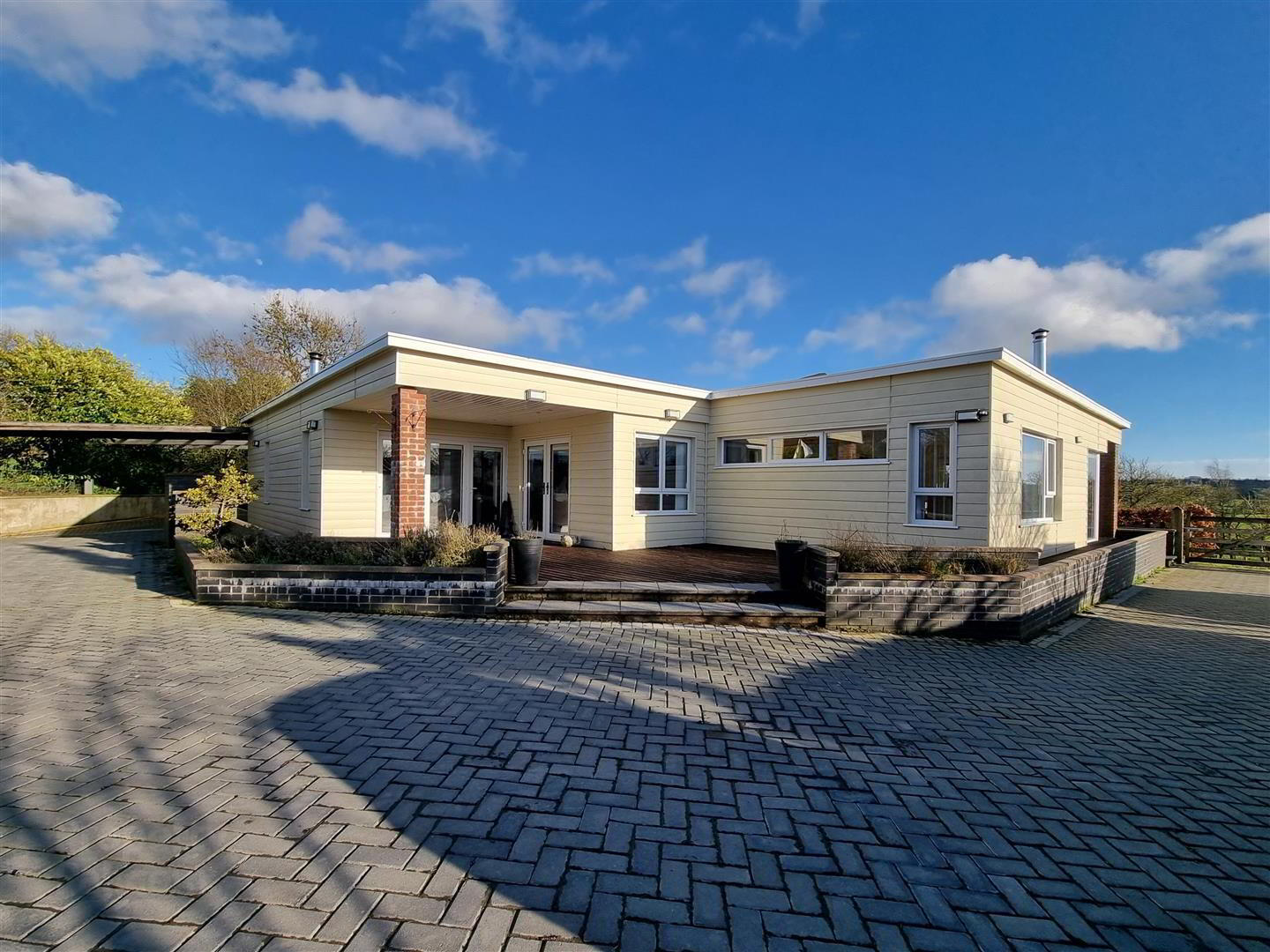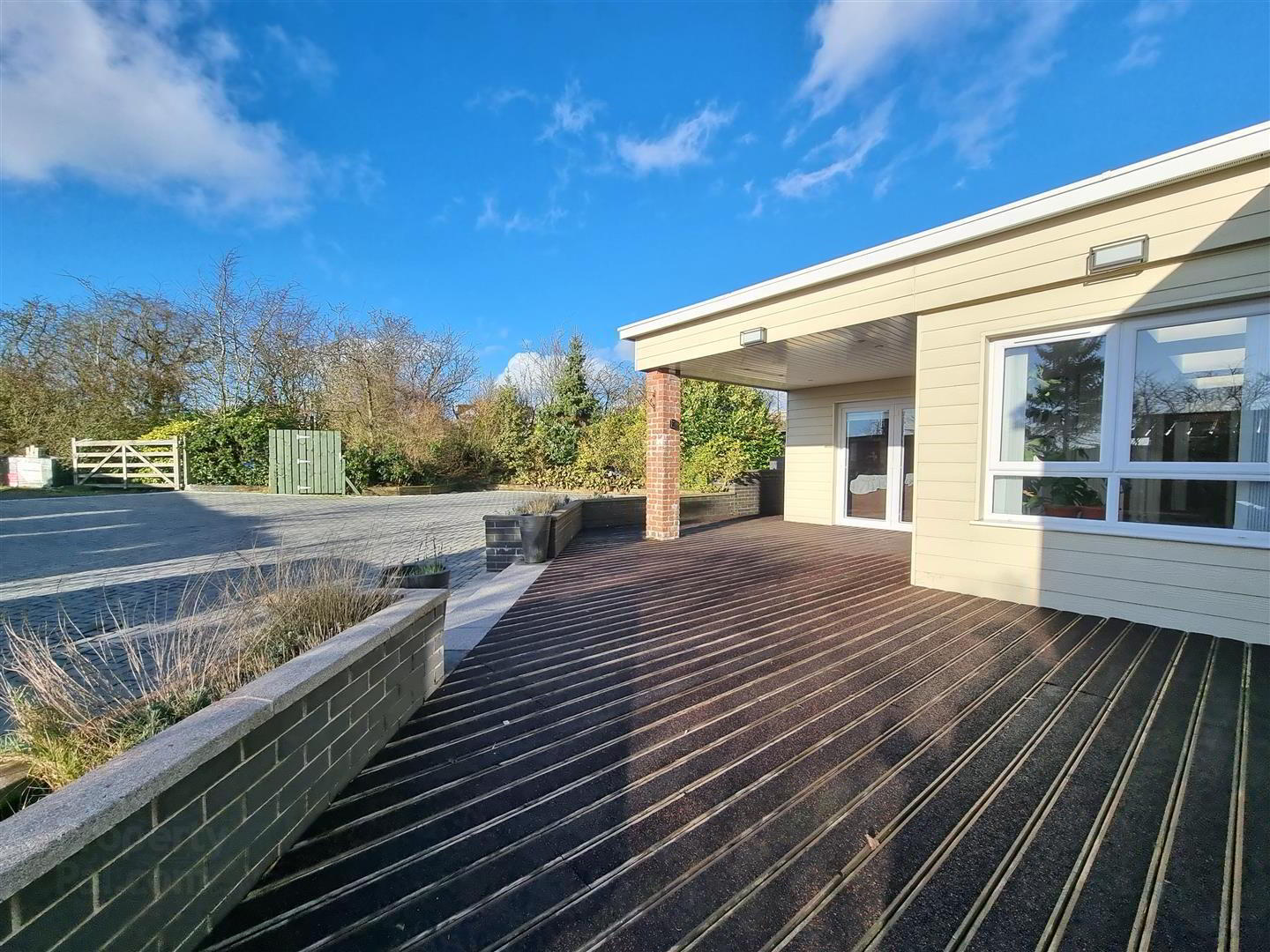


111a Kilgad Road,
Kells, Ballymena, BT42 3EE
6 Bed Detached Bungalow
Offers around £375,000
6 Bedrooms
4 Bathrooms
4 Receptions
EPC Rating
Key Information
Price | Offers around £375,000 |
Rates | £2,377.51 pa*¹ |
Stamp Duty | |
Typical Mortgage | No results, try changing your mortgage criteria below |
Tenure | Freehold |
Style | Detached Bungalow |
Bedrooms | 6 |
Receptions | 4 |
Bathrooms | 4 |
EPC | |
Broadband | Highest download speed: 900 Mbps Highest upload speed: 110 Mbps *³ |
Status | For sale |

Features
- Modern detached bungalow circa 3,000 sq ft
- Four formal reception rooms including a Lounge, Living Room, Dining Room and Large Study
- Spacious, open plan Kitchen/Dining area with separate Utility Room
- Six bedrooms, Master with floor to ceiling windows, dressing room and en-suite.
- Four bathrooms
- Oil fired heating system and 16 solar panels
- PVC double glazed external windows and doors
- Panoramic views to the south facing front of the property
- Set on grounds of circa 1.1 acres
- Option to purchase the adjacent land and building site
Extending to circa 3,000 sq ft, this unique property offers modern, family size living accommodation with an abundance of indoor and outdoor space. The bungalow sits on grounds of circa 1.1 acres, which includes a gardens, yard, paddock and nature walk around the entire holding.
A building site with full planning potential adjacent to the property is also available for purchase under separate negotiation, as is a separate piece of land which may have potential as an infill site. Both can be purchased together or separately from the dwelling house and grounds. Full details of the site can be found on the listing at harryclarke.co.uk/property/site-beside-111a-kilgad-road/.
Please note, finance lenders have categorised the property as being of non-traditional construction, therefore it is anticipated that potential purchasers will be limited in choice for lenders against the property. Therefore it is likely to be a cash purchase.
- Kitchen/Dining Area 8.61 x 6.17 (28'2" x 20'2")
- Spacious open plan kitchen, fitted with a range of contemporary shaker style eye and low level units, with walnut and painted finished, and granite worktops with matching upstands. Large center island, incorporating low level storage, breakfast bar and an undermount stainless steel sink. Space for a range cooker, with integrated extractor fan over. Twin eye level ovens. Integrated dishwasher. Plumbed for american fridge/freezer. Karndean wood effect flooring. Skylights. Double patio doors opening to the rear decking area (main entrance).
- Lounge 7.7 x 4.47 (25'3" x 14'7")
- Wood burning stove set on a granite hearth with a decorate stone clad chimney breast. Floor to ceiling windows and BiFold patio doors to the southerly facing front elevation, opening to the decking area. Karndean wood effect flooring. Glazed double doors to the Kitchen/Living Area.
- Dining Room 5.24 x 3.57 (17'2" x 11'8")
- Plus bay 2.36 x 1.06 (7'8" x 3'5") with double patio doors opening to the front decking area. Built in display cabinet. Karndean wood effect flooring.
- Study 5.43 x 3.58 (17'9" x 11'8" )
- Plus bay 2.36 x 1.06 (7'8" x 3'5") with double patio doors opening to the front decking area. Karndean wood effect flooring. Two built in wardrobes.
- Living room 6.3 x 3.9 (max) (20'8" x 12'9" (max))
- Wood burning stove set in a rustic red brick fireplace surround with a granite hearth. Fitted entertainment storage unit. Glazed double doors opening into the Kitchen/Dining area. Karndean wood effect flooring. Recessed ceiling lighting and uplighting.
- Back Hall 2.44 x 2.08 (8'0" x 6'9")
- Built in hot press. Skylight. Karndean wood effect flooring.
- Shower Room 2.6 x 1.3 (8'6" x 4'3")
- Fitted with a contemporary suite, including a large shower cubicle, LFWC and wash hand basin with vanity unit and mirror over. Recessed ceiling lighting. Karndean tile effect flooring.
- Utility Room 5 x 3.22 (16'4" x 10'6")
- Fitted with a range of eye and low level units. Laminate work surfaces. Stainless steel sink. Plumbed for washing machine with space for tumble dryer. PVC back door. Double built in wardrobes. Skylight. Karndean wood effect flooring.
- Hallway
- Recessed ceiling lighting. Built in shelving units. PVC door opening to the front. Karndean wood effect flooring.
- Bathroom 2.5 x 2.06 (8'2" x 6'9")
- Fitted with a large shower cubicle, LFWC and floating wash hand basin and vanity unit with mirror over. Heated towel rail. PVC paneling to the walls and ceiling.
- Bedroom 1 3.59 x 3.57 (11'9" x 11'8")
- Plus bay 1.17 x 1 (3'10" x 3'3")
PVC double doors opening to the front. Karndean wood effect flooring. - Bedroom 2 (master) 5.42 x 4.71 (17'9" x 15'5")
- Floor to ceiling south facing windows. Recessed ceiling lighting and uplighting En-suite and dressing room off. Karndean wood effect flooring.
- Dressing Room 20.06 x 1.85 (65'9" x 6'0")
- Fitted wardrobe units.
- En-suite 2.05 x 1.7 (6'8" x 5'6")
- Fitted with a contemporary suite including a bath with with rain and conventional shower over, LFWC and wash hand basin with vanity unit and mirror over. Heated towel rail. PVC wall paneling.
- Bedroom 3 2.46 x 3.71 (8'0" x 12'2")
- Fitted with a wash hand basin and vanity unit.
- Bedroom 4 3.72 x 2.27 (12'2" x 7'5")
- Bedroom 5 3.7 x 2.3 (max) (12'1" x 7'6" (max))
- Bedroom 6 3.0 x 2.83 (max) (9'10" x 9'3" (max))
- Shower Room 2.3 x 1.57 (7'6" x 5'1")
- Fitted with a shower cubicle, LFWC and a wash hand basin with vanity. Heated towel rail. PVC wall paneling.
- Outside
- The property is access via a shared laneway from the Kilgad Road. The main entrance to the property brings visitors to the rear entrance of the property, via a pavia brick driveway and parking area with a carport to the rear.
A raised decking area wraps around the majority of the property, with a large front porch sheltering the front south facing portion. The front garden is laid in lawn, enclosed by range fencing and mature hedging. A pedestrian laneway leads away from the front of the house, circling around the entire holding and providing a pleasant countryside way for the owners, with the grounds of the property extending to circa 1.1 acres.
The boundaries of the property are marked on the attached map in red. Please note that the building site and potential site, marked on the attached map in blue and yellow respectively, are available for purchase together with or separately from the property. The asking price for the site is £95,000 and full details are available at www.harryclarke.co.uk/site
The property benefits from 16 solar panels on the roof, providing electricity for the property with any surplus fed back into the grid (please note these panels are owned outright). - Stable 7.88 x 6.09 (25'10" x 19'11")
- Built up to wall plate level, this building can be completed by purchasers and would be suitable for a variety of uses.




