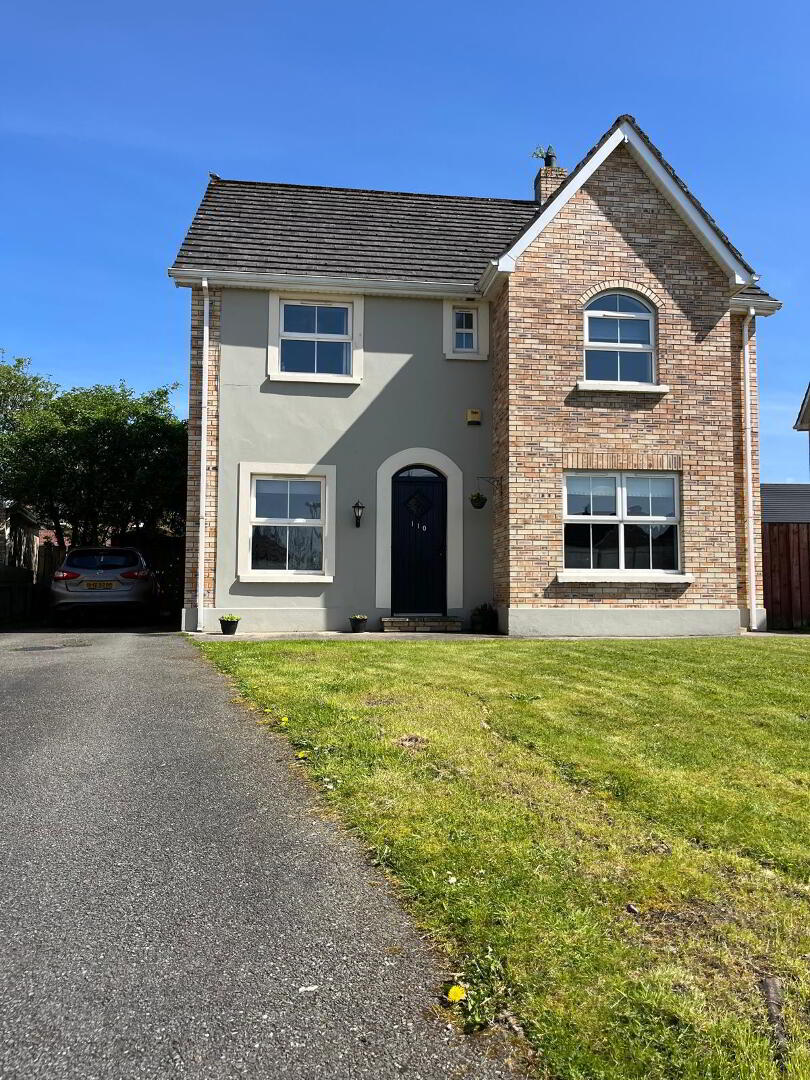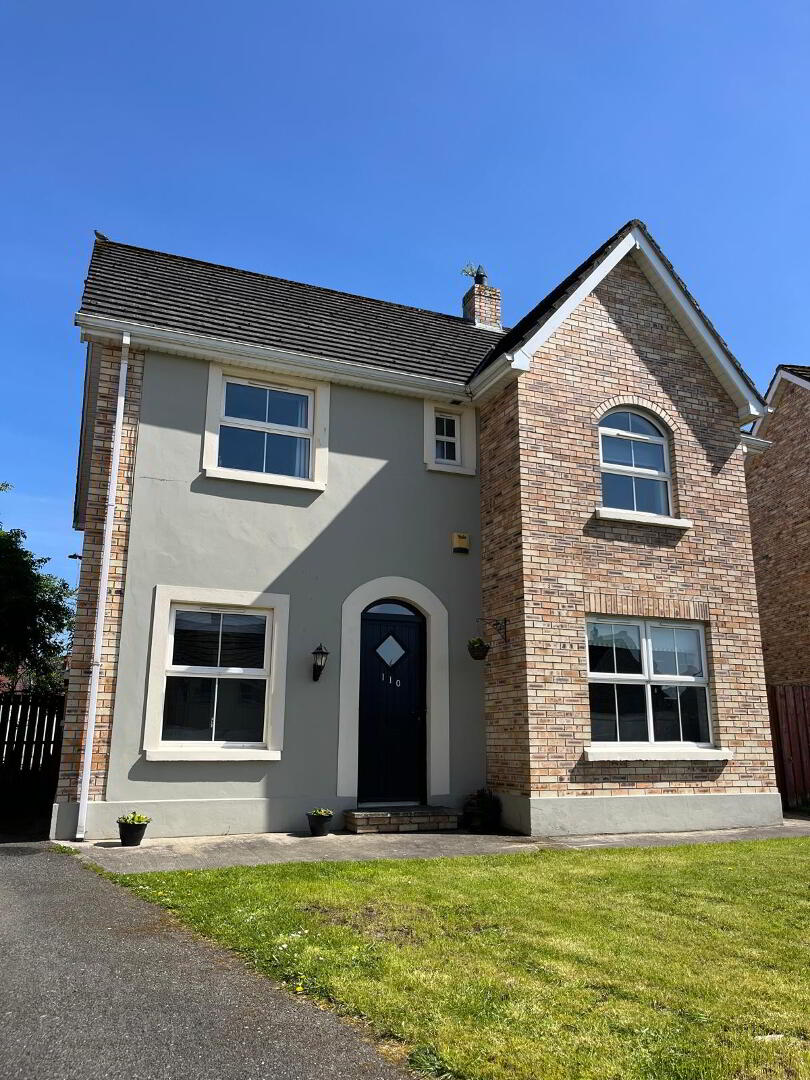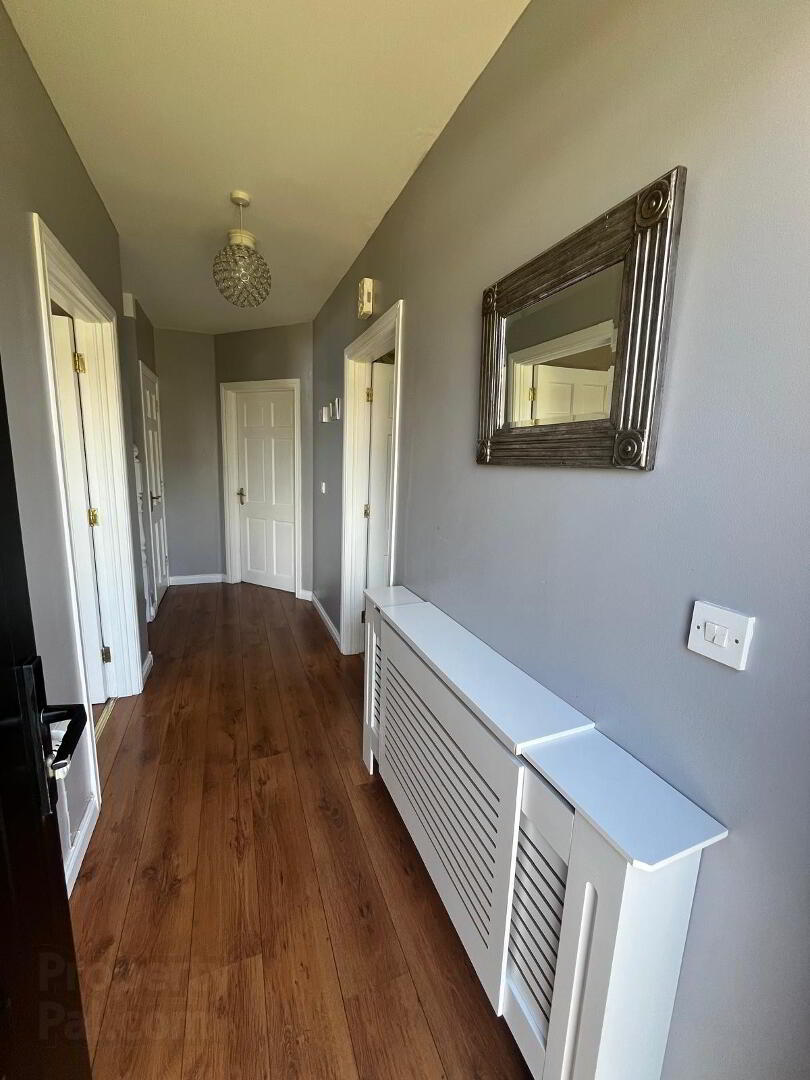


110 Mount Carmel Heights,
Strabane, BT82 8JT
4 Bed Detached House
Offers around £199,950
4 Bedrooms
2 Bathrooms
2 Receptions
Key Information
Price | Offers around £199,950 |
Rates | £1,277.88 pa*¹ |
Stamp Duty | |
Typical Mortgage | No results, try changing your mortgage criteria below |
Tenure | Leasehold |
Style | Detached House |
Bedrooms | 4 |
Receptions | 2 |
Bathrooms | 2 |
Heating | Oil |
Broadband | Highest download speed: 900 Mbps Highest upload speed: 110 Mbps *³ |
Status | For sale |
Size | 156 sq. metres |

OUTSTANDING family home set in this popular residential area, a four-bedroom detached home measuring 156 sq metres allowing generous living accommodation with four spacious bedrooms, all coming together to provide a well-balanced property built on a generous site with adequate parking for two vehicles.
Internally the property has been finished and maintained to an extremely high standard with a host of individual features and benefits that will be appealing to a wide number of individuals. The décor is modern and trendy with new doors and floors all leaving an inviting and comfortable feel to a stunning property. It enjoys OFCH but has the added bonus of an open fire in the Lounge.
Externally this site measures 0.16 of an acre, a great space which benefits from a neat open plan garden to the front accompanied with a tarmac driveway suitable for three to four vehicles and to the rear it has been enclosed on either side with gated fencing. The rear garden has been landscaped with split level gardens, some stoned area, garden and patio areas which have been strategically placed to enjoy maximum sunshine in the evening time during summer.
PROPERTY COMPRISES
ENTRANCE HALLWAY
1.217 x 4.824
Inviting access with click board laminate flooring, single radiator with decorative cover, under stairs storage and one double power point.
LOUNGE
5.062 x 4.457
Extensive room floored through from Hallway, feature fire surround in sand stone with base enclosing electric stove (open fire available) three double power outlets, heating control panel, TV point and double radiator with decorative cover. It also benefits from a box window allowing that added floor space.
FAMILY ROOM
2.343 x 2.765
Laminate floor, double radiator and two double power points. This room would be suitable for alternative purposes.
KITCHEN/DINING
6.268 x 3.710
Fully fitted nearly new kitchen in cream incorporating display units, under counter oven, ceramic hob with extractor fan over and plumbed for dishwasher and double bowl stainless steel sink unit with drainer and mixer tap over. Ceramic tile to floor and partially tiled walls, five double power points plus appliance points and double radiator and spotlights to ceiling This room is completed with double doors leading to the rear elevated decking area and gardens.
UTILITY
2.076 x 1.938
Tiled through from kitchen, counter top, one double power point plus appliance points, extractor fan and single radiator.
WC and WHB
0.970 x 2.082
White suite with WC and WHB, tiled through from Utility and tiled splashback.
FIRST FLOOR
LANDING
5.833 x 2.575
Carpet to floor and stairwell, access to attic (partial flooring and light) and access to shelved airing cupboard.
BEDROOM ONE
2.940 x 3.111
Double room with laminate floor, three double power points and double radiator.
BEDROOM TWO
2.669 x 3.484
Double room with laminate floor, double radiator and three double power points.
FAMILY BATHROOM
2.070 x 2.849
White suite comprising of bath, separate shower cubicle (electric) WC and WHB, partially tiled walls, laminate floor, single radiator and extractor fan.
MASTER BEDROOM
4.730 X 3.593
Extensive room with Laminate flooring, two double power points, TV outlet, double radiator and heating Control panel.
ENSUITE
1.145 X 2.787
White suite with WC, WHB and shower cubicle (900 x 100) electric, floored through from bedroom, single radiator and partially tiled walls.
BEDRDOOM FOUR
3.774 X 2.875
Double room with laminated flooring, two double power points and double radiator.
SPECIAL FEATURES
HIGH SPEC FINISH
DELIGHTFUL GARDENS
PARKING FOR 3 – 4 CARS
MODERN DÉCOR
EXTRAS INCLUDED




