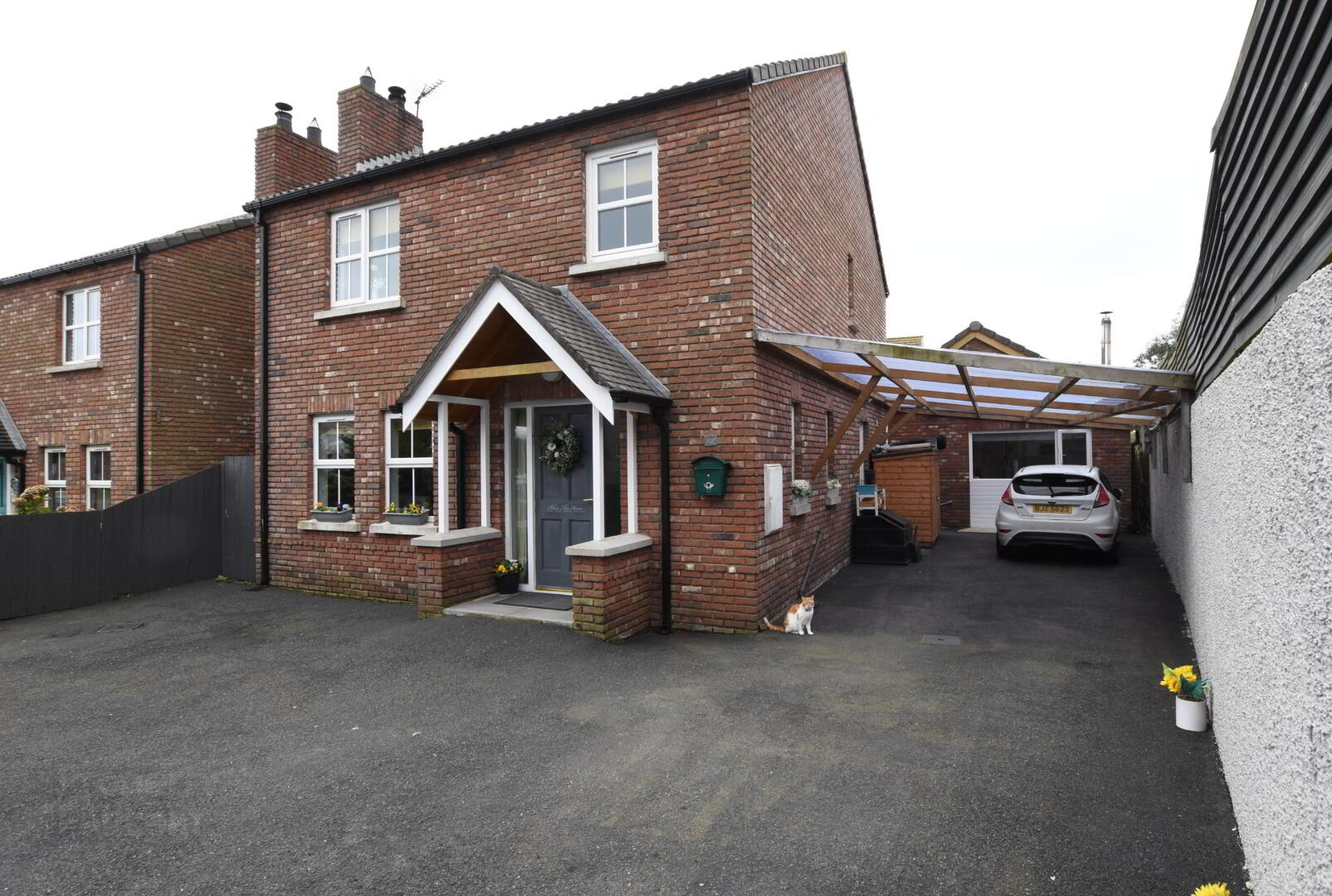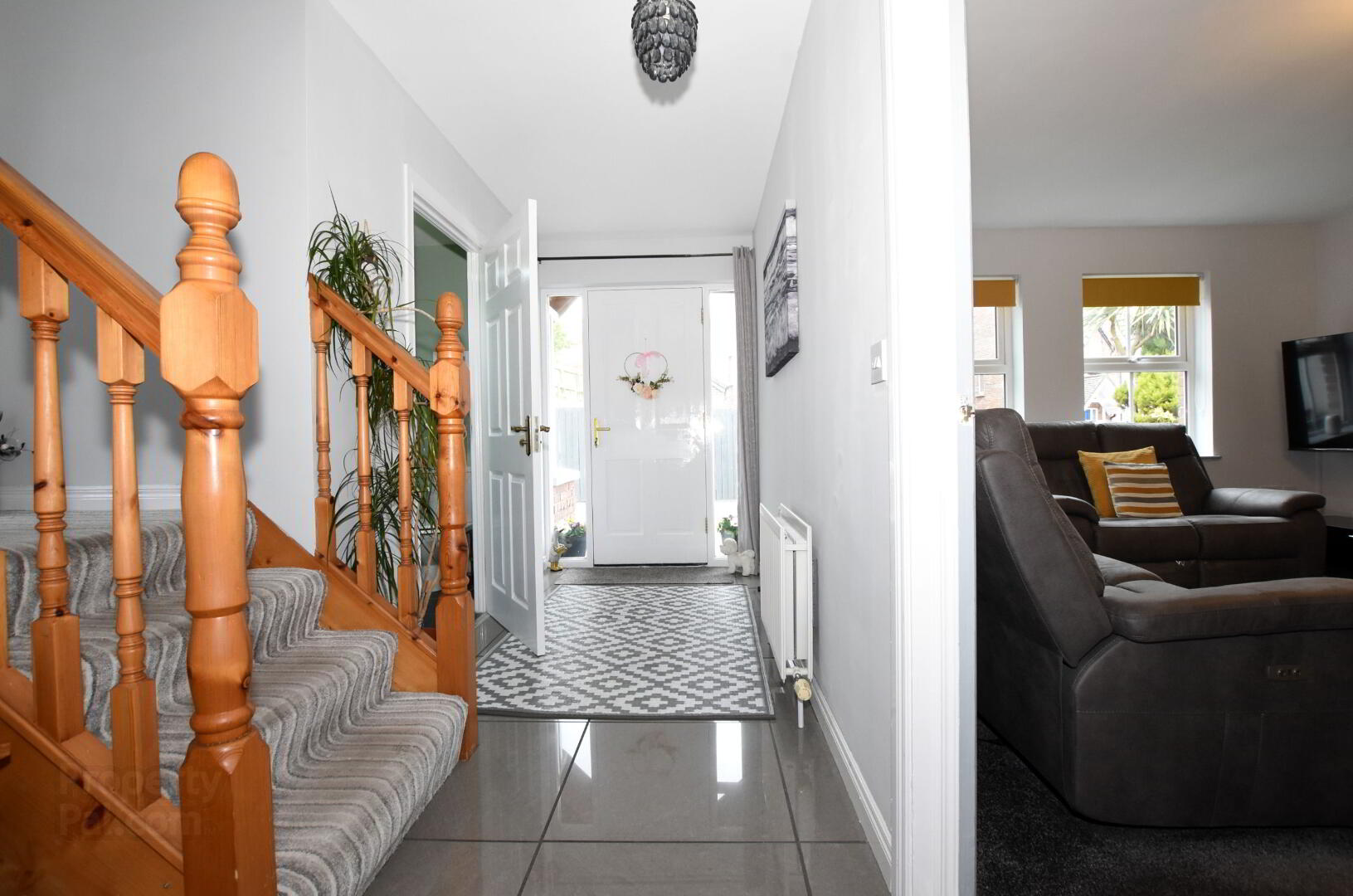


11 Tides Turn,
Portavogie, BT22 1SH
4 Bed Detached House
Offers around £219,950
4 Bedrooms
2 Bathrooms
2 Receptions
EPC Rating
Key Information
Price | Offers around £219,950 |
Rates | £1,164.97 pa*¹ |
Stamp Duty | |
Typical Mortgage | No results, try changing your mortgage criteria below |
Tenure | Not Provided |
Style | Detached House |
Bedrooms | 4 |
Receptions | 2 |
Bathrooms | 2 |
Heating | Oil |
EPC | |
Broadband | Highest download speed: 900 Mbps Highest upload speed: 110 Mbps *³ |
Status | For sale |

Features
- Immaculately Presented Detached Family Home
- Nestled on a quiet corner site in a residential development
- Bright and Spacious accommodation throughout
- Welcoming Entrance Hall
- Cloak Suite
- Family Lounge with feature Olymberyl multi-fuel stove which is dual heating. (Radiators & Water)
- Fabulous Kitchen/Dining with a range of fitted units and integrated appliances
- Four First Floor Bedrooms including master with En-suite shower room
- Family Bathroom with a Four-piece suite
- Spacious Tarmac Drive/Parking
- Enclosed easily maintained garden area with a paved sitting area
- Converted Annex to the rear which is ideal for separate additional living space
- Further attributes include Oil fired central heating and uPVC double glazing
- Early viewings are strongly advised to avoid disappointment!
Jk Estate Agents are proud to present to the open market this immaculately presented, detached family home which has been finished to a ‘Show Home’ standard and is ideally located nestled on a quiet corner site in the residential Tides development in Portavogie village. The location is both popular and convenient with local schools, shops, restaurant and the beach is within walking distance. In brief the bright and spacious accommodation comprises a welcoming entrance hall, cloak suite, family lounge with feature Olymberyl multi-fuel stove, fabulous kitchen/dining with a range of fitted units and integrated appliances, four first floor bedrooms including master with en-suite shower room and a family bathroom with a four-piece suite. Externally to the front is a spacious tarmac drive/parking area for multiple vehicles with a useful covered car port to the side. To the rear is an enclosed easily maintained artificial garden area with a paved sitting area. One of the key characteristics and bonus this stunning home offers is the converted annex to the rear which is ideal for separate additional living space with an open plan lounge/kitchen, bedroom and bathroom with separate cloak suite. This will appeal to a range of purchasers and would be ideal for any expanding families, anyone with dependent relatives or someone who is business savvy that could run it as an Air B & B (subject to approvals) Further attributes include Oil fired central heating and uPVC double glazing. Early viewings are strongly advised to avoid disappointment!
Accommodation:
Entrance HallHardwood door with side double glazed window panels, porcelain tiled flooring, double panel radiator, under stairs storage.Cloak SuiteSingle panel radiator, tiled flooring, corner pedestal wash hand basin, low flush w.cLounge 5.49m x 3.84m (18' 0" x 12' 7")Feature Olymberyl multi fuel stove with granite hearth, two double panel radiators.Kitchen/Dining 6.63m x 3.23m (21' 9" x 10' 7")Excellent range of high- and low-level Ash effect units, round edge worktops, single drainer stainless steel sink unit with mixer taps, four ring electric hob with electric oven/grill, plumbed for washing machine, integrated dishwasher, tiled flooring, two double panel radiators, PVC double glazed French doors to rear, part double glazed PVC service door.
Landing
Hot-press. Single panel radiator. Access to attic space via Slingsby ladder.
First floor
Master Bedroom 4.14m x 3.81m (13' 7" x 12' 6")Double panel radiator.En-SuiteElectric shower cubicle, low flush w.c, pedestal wash hand basin, single panel radiator, tiled flooring, tiled walls.Bedroom 2 3.53m x 2.26m (11' 7" x 7' 5")Double panel radiator.Bedroom 3 3.23m x 2.16m (10' 7" x 7' 1")Double panel radiator.Bedroom 4 2.67m x 2.46m (8' 9" x 8' 1")Double panel radiator.
First Floor
Bathroom 2.57m x 2.03m (8' 5" x 6' 8")Four piece suite comprising panelled bath, separate shower cubicle with double headed shower, low flush w.c, pedestal wash hand basin, double panel radiator, feature flooring, recessed lighting, panelled ceiling
Annex
Lounge/Kitchen 5.3m x 4m (17' 5" x 13' 1")Multi fuel stove with slated hearth. Range of White high gloss high- and low-level units, wooden effect round edge worktops, single drainer stainless steel sink unit with mixer taps, plumbed for washing machine, breakfast bar, feature flooring, part double glazed PVC service door.Cloak SuiteLow flush W.c, pedestal wash hand basinBedroom 3.07m x 2.62m (10' 1" x 8' 7")Double panel radiator.BathroomPanelled bath with shower screen, pedestal wash hand basin, single panel radiator, feature flooring, LED Lighting.
Outside
Enclosed garden with gated access, granite effect paved patio sitting area, flower beds, hedging, artificial lawn garden, oil tank, boiler unit, water tap. To side: Covered car port area. To front: Generous tarmac parking area for multiple cars.



