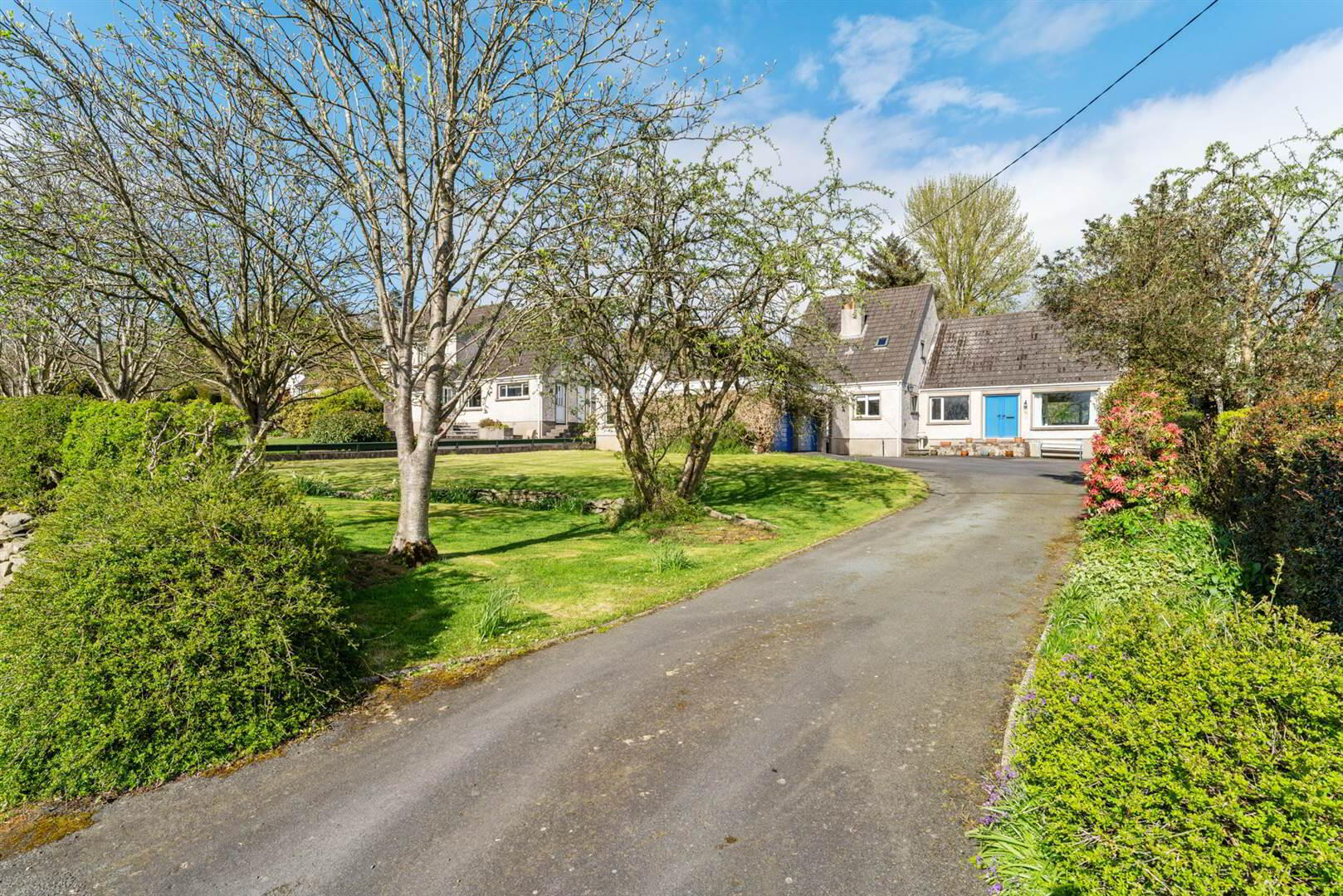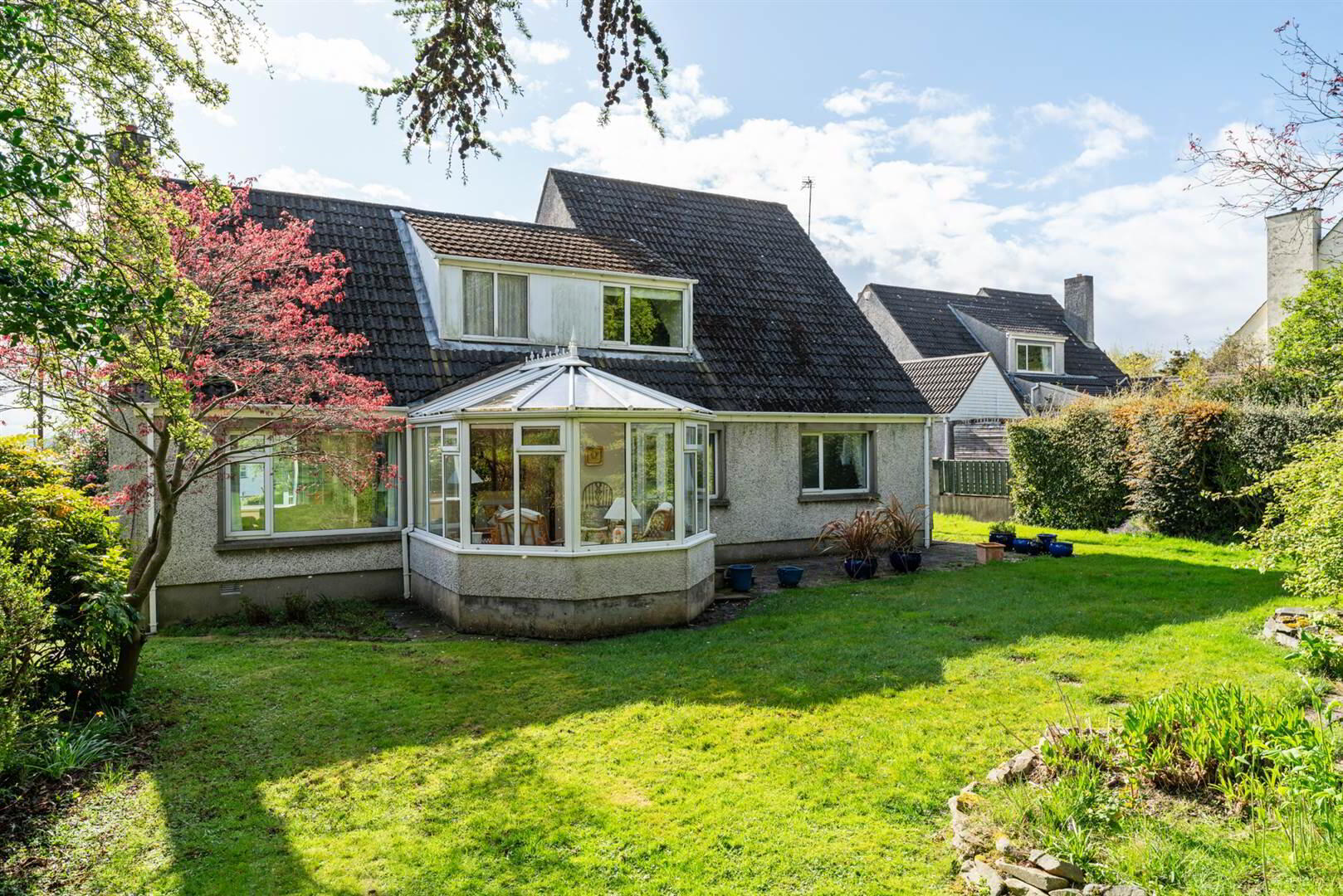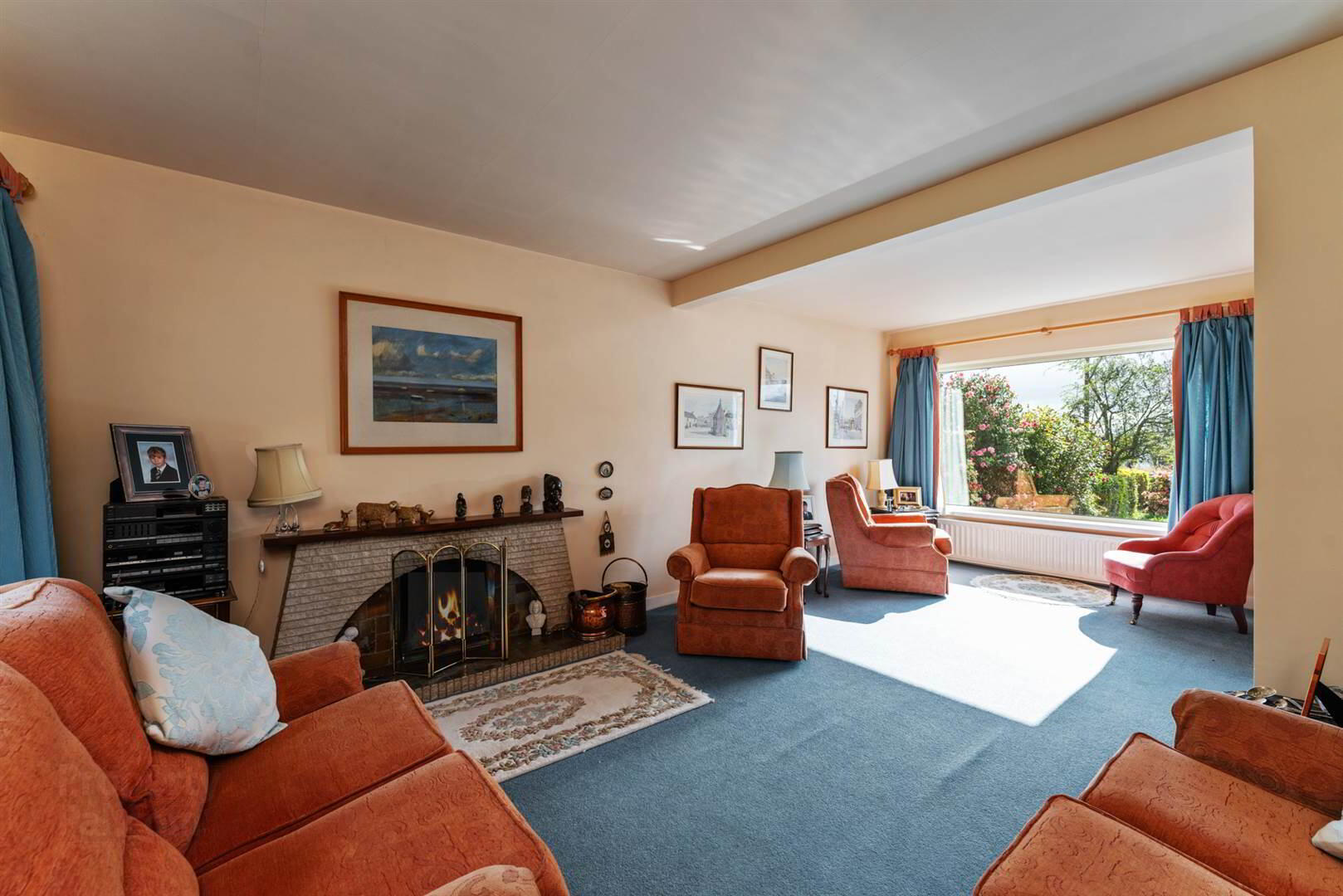


11 Mountain Park,
Crawfordsburn Road, Newtownards, BT23 4UU
4 Bed Detached Bungalow
Offers over £295,000
4 Bedrooms
3 Receptions
EPC Rating
Key Information
Price | Offers over £295,000 |
Rates | £1,964.46 pa*¹ |
Stamp Duty | |
Typical Mortgage | No results, try changing your mortgage criteria below |
Tenure | Freehold |
Style | Detached Bungalow |
Bedrooms | 4 |
Receptions | 3 |
EPC | |
Broadband | Highest download speed: 900 Mbps Highest upload speed: 110 Mbps *³ |
Status | For sale |

Features
- Four bedrooms three reception rooms plus uPVC double glazed conservatory
- Large, mature gardens
- Very convenient to schools, shops and country walks
- uPVC double glazing
- End of cul de sac location
- Ground floor and first floor shower rooms (one bedroom also on grouind floor)
- Large double garage with tarmac driveway and parking
- Oil fired central heating
- Freehold site
- Approx 1900 square feet
- Views to historic Scrabo Tower
"Set back off the road at the end of what was originally Mountain Road, this four bedroom detached home has been the happy family home for the one and only residents for the past 58 years. So content were they with the convenience of the location and the proximity of the countryside just a short walk away, they saw no reason for moving. However, now the time has come.
Set off by a large mature garden there is plenty of space for children to enjoy - building a 'den', playing 'hide and seek' or that all important football game.
The house has four bedrooms (including one on the ground floor), Drawing Room, Dining Hall, Study, TV Room, double glazed Conservatory, bright kitchen and two shower rooms (one ground and one first floor).
There is a cavernous double garage - ideal for many restoration projects or simply 'tinkering'.
Within easy reach of schools, shops and countryside walks, this is a home that perhaps the next family can call their 'forever' home"
Ground Floor
- Double multi-point locking uPVC front doors
- ENTRANCE PORCH:
- Double glass inner doors
- ENTRANCE HALL:
- 4.27m x 2.9m (14' 0" x 9' 6")
space for dining. Cloaks space under stairs. - DRAWING ROOM:
- 6.4m x 3.81m (21' 0" x 12' 6")
Picture windows to front and rear with views into the gardens. Feature fireplace. - CONSERVATORY:
- 4.95m x 3.35m (16' 3" x 11' 0")
Power and heating. Tiled floor. Double French doors to patio and gardens with lovely view. - T.V.ROOM
- 3.96m x 3.51m (13' 0" x 11' 6")
Access from Conservatory and Hall. Shelved double cupboard. - BRIGHT KITCHEN
- 3.96m x 2.29m (13' 0" x 7' 6")
Single drainer stainless steel sink unit, mixer taps, extensive range of white high & low level cupboards, laminated worktops, concealed breakfast table, plumbed for washing machine and dishwasher, part tiled walls, slate tile effect flooring. uPVC double glazed door to covered storage and boiler house. - BEDROOM (4):
- 3.28m x 2.31m (10' 9" x 7' 7")
Plus extensive range of built in wardrobes with cupboards above. View into rear garden - SHOWER ROOM:
- 2.44m x 1.98m (8' 0" x 6' 6")
Vanity unit, wash hand basin, mixer taps, low flush wc., marble tile effect flooring, fully tiled shower cubicle, themostatic shower fitting, chrome heated towel rail. - STUDY
- 2.97m x 1.98m (9' 9" x 6' 6")
- Broom cupboard
Hot Press lagged copper cyclinder immersion heater
First Floor
- BEDROOM (1):
- 5.49m x 3.2m (18' 0" x 10' 6")
Plus built in wardrobes - BEDROOM (2):
- 3.81m x 3.43m (12' 6" x 11' 3")
Built in wardrobes, built in cupboards, dressing table. Access to eaves storage. - BEDROOM (3):
- 3.51m x 2.51m (11' 6" x 8' 3")
Lovely view over rear garden - SHOWER ROOM:
- 2.59m x 2.29m (8' 6" x 7' 6")
Vanity unit, wash hand basin, low flush wc., fully tiled corner shower cubicle with thermostatic drench shower, pine tongue and groove panelled ceiling, ceramic oak effect tiled floor, chrome heated towel rail.
Outside
- LARGE DOUBLE GARAGE
- 7.62m x 5.11m (25' 0" x 16' 9")
Twin up and over doors, light, power, oil tank.
Tarmac driveway, parking and turning space.
Boiler Room oil fired central heating boiler.
Extensive mature gardens to front and rear in lawns, hedges, mature trees, borders, shrubs and fencing.
Directions
From Newtownards swimming pool head out the Crawfordsburn Road and turn into Mountain Road on right hand side. Turn right into Whiteways and Mountain Park is first on the left..




