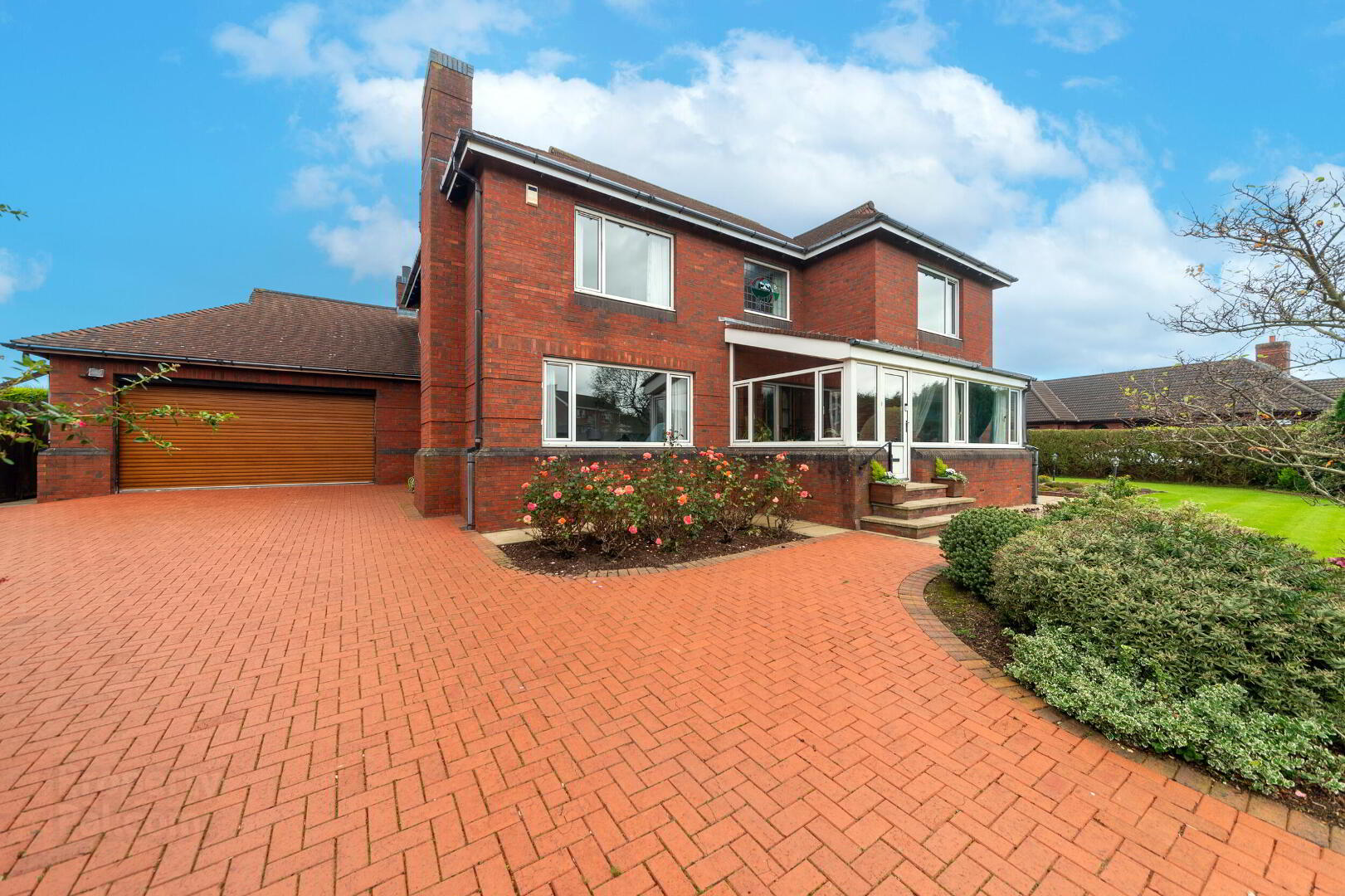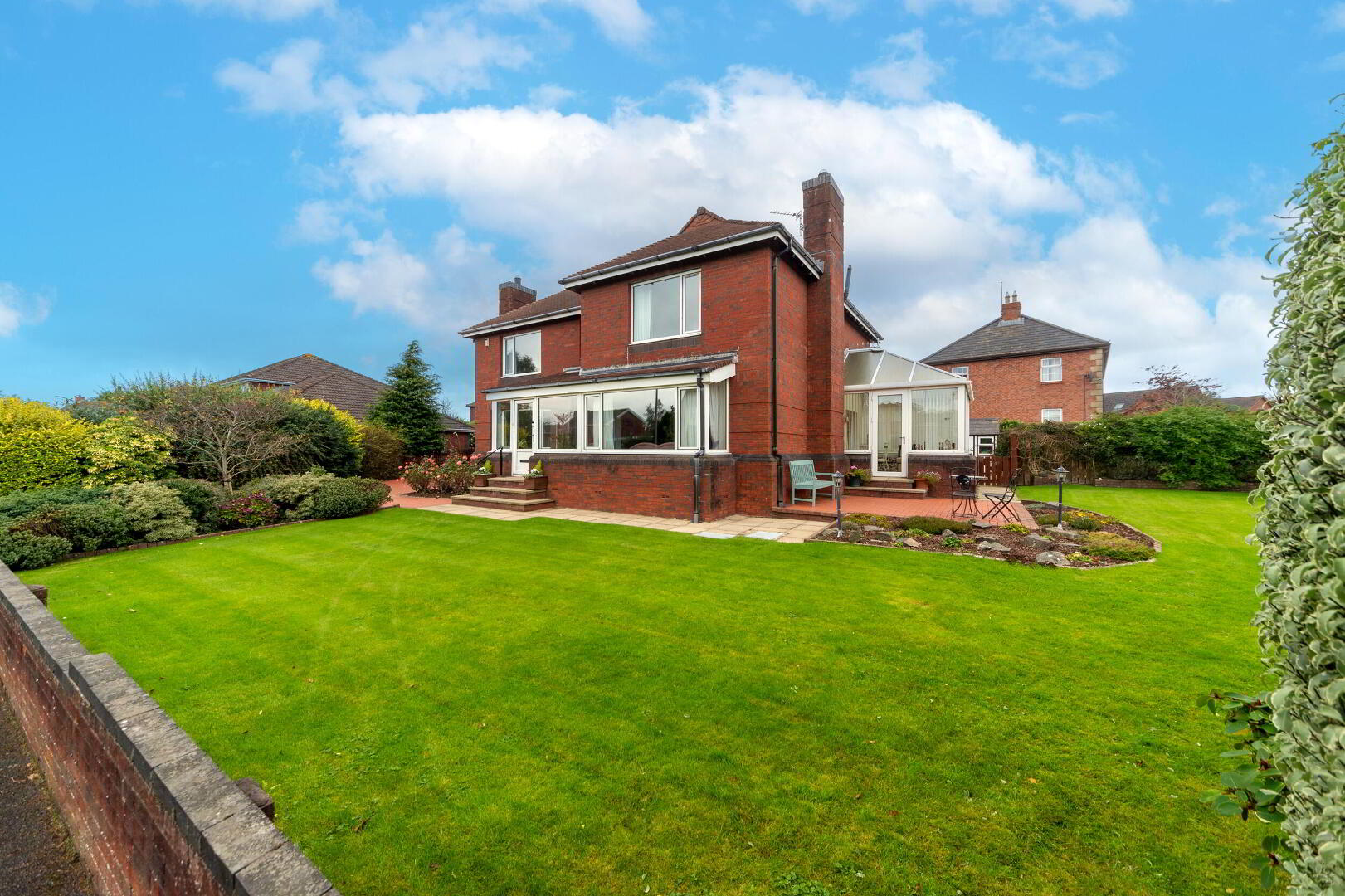


11 Millbank,
Ballycrochan Road, Bangor, BT19 7PL
4 Bed Detached House
Offers around £450,000
4 Bedrooms
3 Bathrooms
4 Receptions
EPC Rating
Key Information
Price | Offers around £450,000 |
Rates | £2,466.99 pa*¹ |
Stamp Duty | |
Typical Mortgage | No results, try changing your mortgage criteria below |
Tenure | Leasehold |
Style | Detached House |
Bedrooms | 4 |
Receptions | 4 |
Bathrooms | 3 |
Heating | Oil |
EPC | |
Broadband | Highest download speed: 900 Mbps Highest upload speed: 110 Mbps *³ |
Status | For sale |

Features
- Superb Individually Designed Four Bedroom Detached Home
- Chain Free
- Set on Large Prime Site in Wrap Around Gardens
- Four Double Bedrooms
- Master with Ensuite
- Bedrooms Two and Three with Jack and Jill Shower Room
- Four Receptions Rooms
- Extensive Lounge with Gas Fire Inset and Double Doors to Sunroom
- Formal Dining Room
- Sunroom Overlooking Well Maintained Rear Gardens
This superb four bedroom family home offers elegant and stylish accommodation throughout combined with spacious and versatile living space in this prestigious and popular development of individually designed homes just of the Ballycrochan Road. Set on a large prime site with fabulous wrap around gardens the property has a semi-rural feel but is still conveniently situated to Bangor town centre while Belfast is only a short commute away, and with a range of leading schools close at hand this property provides superb family accommodation in one of Bangor's premier addresses. Downstairs the property comprises of impressive entrance hallway and entrance porch, extensive and elegant lounge with double doors leading to the spacious sunroom overlooking the meticulously presented rear gardens and sun terrace, formal dining room, separate family room/snug and fitted solid oak kitchen with breakfast bar, integrated appliances, and casual dining area. The property also has handy utility room providing extra space for laundry and storage, downstairs bathroom and large integrated double garage. Upstairs there are four beautifully presented double bedrooms, master with ensuite and bedroom two and three with Jack and Jill shower room and separate family bathroom. The property also has the benefit of large loft room accessible via a fixed staircase on landing. Outside the property has an extensive paved driveway to the front with parking for several cars and large private enclosed mature wrap around gardens laid in lawn with paved sun terrace providing a great outdoor space for enjoying barbecues, gardening, or simply unwinding in a tranquil setting. In addition to its superb location and remarkable features, this home offers endless possibilities whether you envision adding your own touch or simply moving in and enjoying the existing charm, the choice is yours.
COVERED PORCH
uPVC double glazed front door. Tiled floor.
ENTRANCE HALL
Oak wood flooring. Double radiator with thermostatic valve.
LOUNGE: 24'5" x 15'0" (7.44m x 4.57m)
Feature fireplace with hearth, insert & mantlepiece with gas fire. uPVC double glazed window. Double radiator with thermostatic valve. Carpeted.
DINING ROOM: 15'0" x 11'9" (4.57m x 3.57m)
uPVC double glazed window. Double radiator with thermostatic valve. Carpeted.
SUN ROOM: 15'2" x 11'4" (4.63m x 3.46m)
Double door to lounge & single door to dining room external Upvc door to garden/patio area.
FAMILY ROOM: 15'2" x 12'8" (4.62m x 3.86m)
uPVC double glazed window, double radiator with thermostatic valve & laminate wood flooring.
KITCHEN: 19'9" x 13'3" (6.02m x 4.05m)
Fitted kitchen with range of high & low level units. 1 ½ bowl sink unit & side drainer with mixer taps. Electric hob with extractor over. Range of integrated appliances including oven & dishwasher. uPVC double glazed window, recessed lighting, walls tiled at units, double radiator with thermostatic valve & ceramic tiled flooring.
UTILITY ROOM: 12'3" x 9'5" (3.74m x 2.87m)
Low level units with stainless steel sink unit & side drainer with mixer tap. Recesses for washing machine & tumble dryer. Free standing fridge freezer. uPVC double glazed window, double radiator with thermostatic valve & tiled flooring. External rear door and access to integral garage.
DOWNSTAIRS BATHROOM
Comprising mounted wash hand basin with mixer tap & close coupled w.c. uPVC double glazed frosted window, single radiator with thermostatic valve & tiled flooring.
First Floor
MASTER BEDROOM 15'0" x 14'6" (4.57m x 4.41m)
Free standing robes with hanging & shelving. uPVC double glazed window. Double radiators with thermostatic valves. Carpeted.
ENSUITE: 11'4" x 4'5" (3.45m x 1.35m)
Comprising walk in shower with electric power shower, wall mounted wash hand basin with storage unit & closed coupe w.c. uPVC double glazed frosted window, extractor fan. Spot lighting, heated towel rail with thermostatic valve. Part tiled walls & tiled flooring.
BEDROOM TWO: 15'0" x 12'1" (4.57m x 3.68m)
Build in wardrobes with hanging & shelving. uPVC double glazed window, single radiator with thermostatic valve. Wooden flooring. Access to Jack and Jill Ensuite.
BEDROOM THREE: 12'2" x 10'3" (3.71 x 3.12)
uPVC double glazed aspect window, single radiator with thermostatic valve. Carpeted. Access to Jack and Jill Ensuite.
JACK AND JILL ENSUITE
Comprising shower cubicle with electric power shower. Wall mounted wash hand basin with taps & closed coupe w.c. uPVC double glazed frosted window, extractor fan. Single radiator with thermostatic valve & laminate flooring.
BEDROOM FOUR: 12'3" x 11'2" (3.73m x 3.40m)
uPVC double glazed window, single radiator with thermostatic valve. Laminate flooring.
BATHROOM: 11'7" x 7'11" (3.53m x 2.41m)
Three piece white suite comprising bath with ceramic tiling. Shower cubicle with electric power unit. Vanity wash hand basin with concealed taps, & close couple w.c. uPVC double glazed frosted window. Double radiator with thermostatic valve. Vinyl flooring. Electric shaving socket.
LOFT SPACE
Velux windows. Double radiator with thermostatic valve. Carpeted.
Four double electric sockets.
DOUBLE GARAGE: 21'3" x 20'3" (6.47 x 6.18m)
Roller door. Power & lighting. Housed Oil boiler. Concrete floor.



