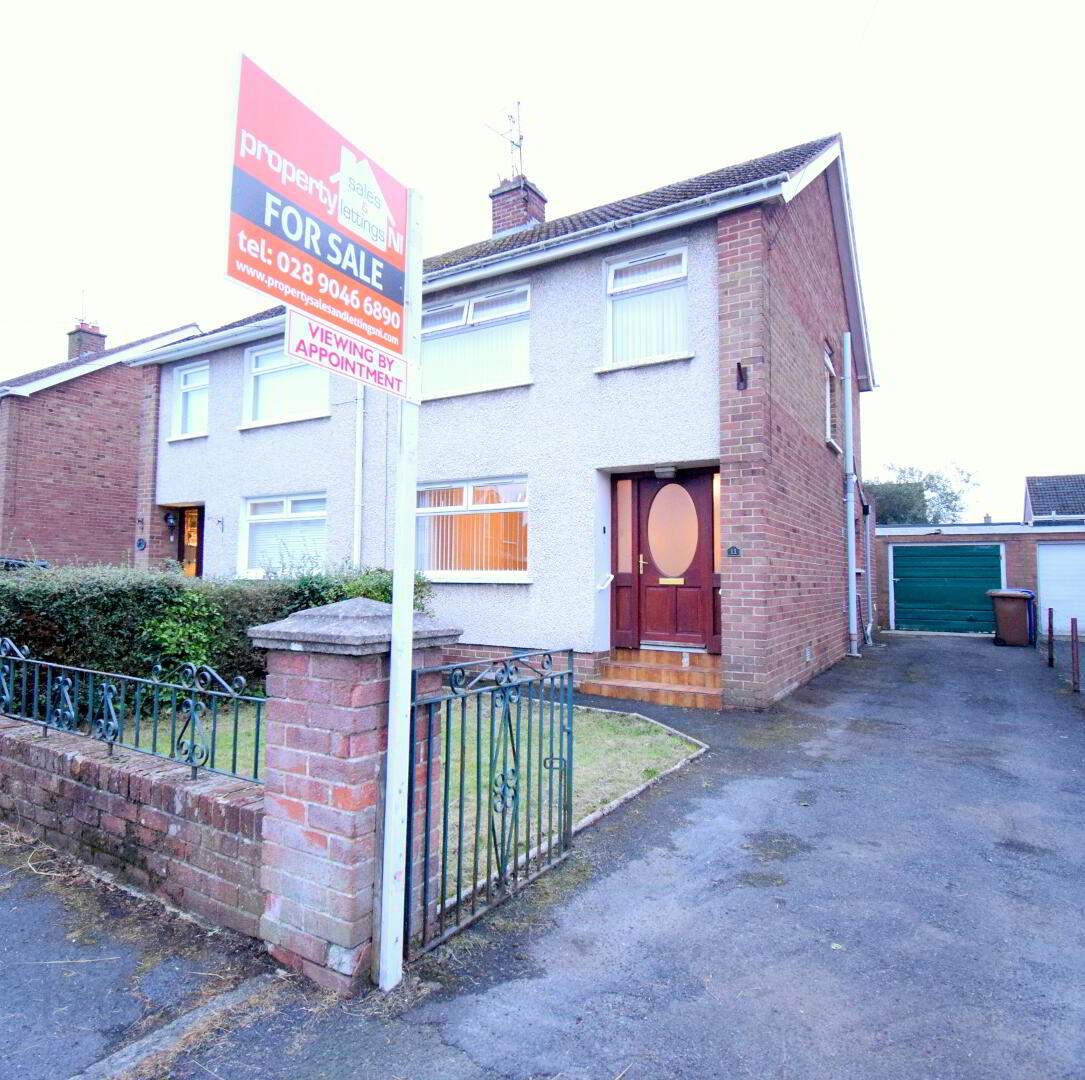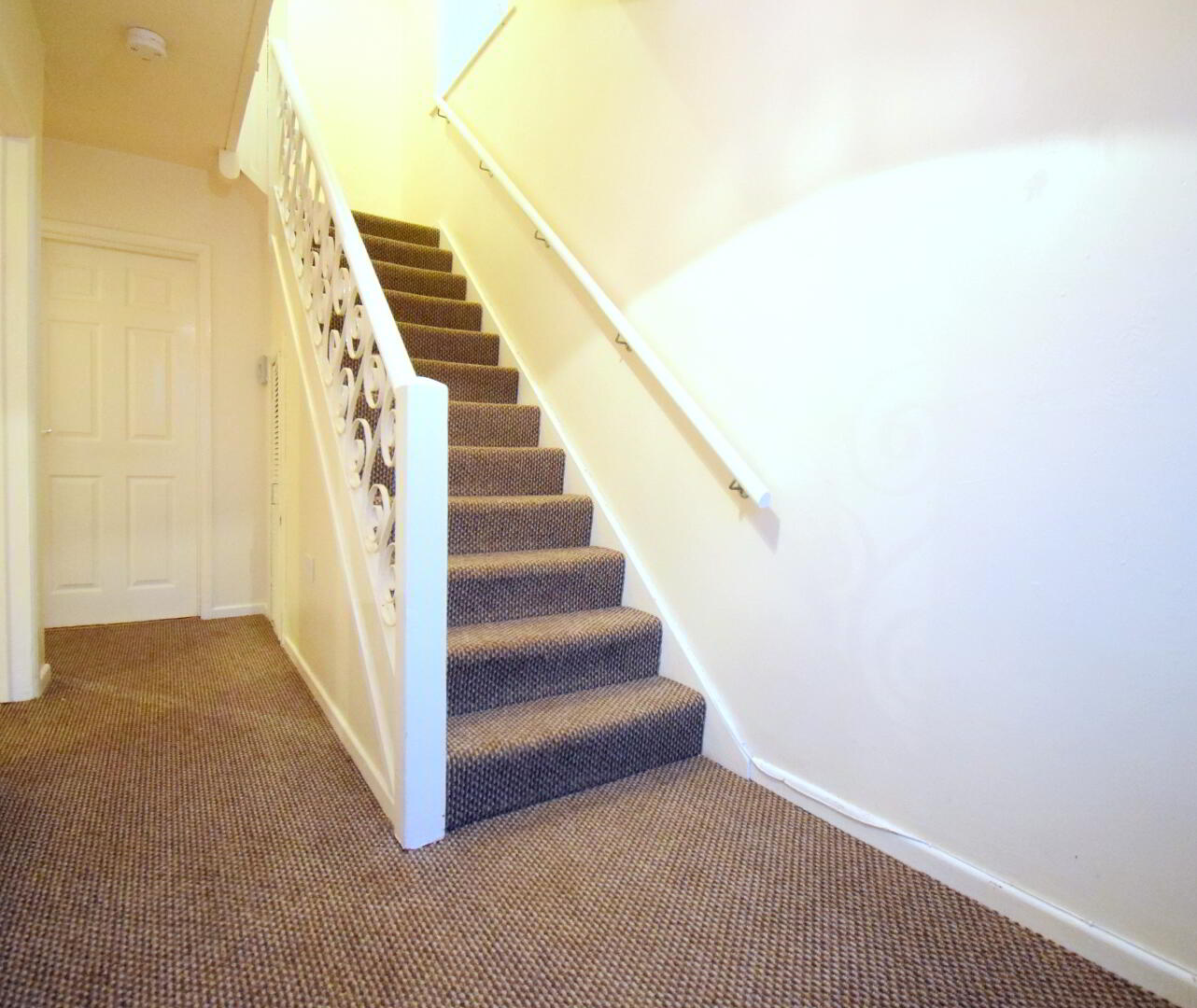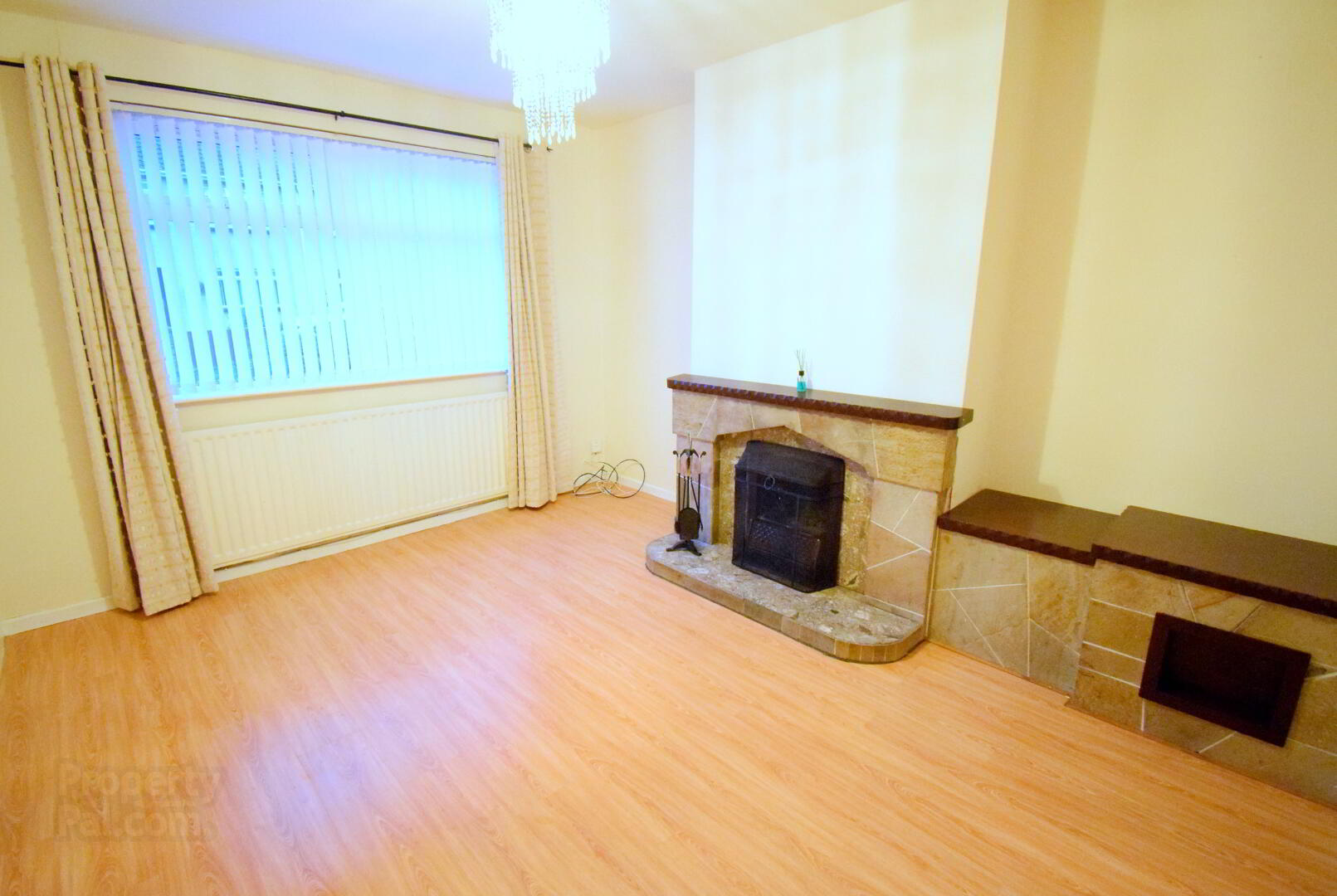


11 Margretta Park,
Lurgan, BT66 8LB
3 Bed Semi-detached House
Sale agreed
3 Bedrooms
1 Bathroom
2 Receptions
EPC Rating
Key Information
Price | Last listed at Asking price £119,950 |
Rates | £935.08 pa*¹ |
Tenure | Not Provided |
Style | Semi-detached House |
Bedrooms | 3 |
Receptions | 2 |
Bathrooms | 1 |
Heating | Oil |
EPC | |
Broadband | Highest download speed: 900 Mbps Highest upload speed: 110 Mbps *³ |
Status | Sale agreed |
 | This property may be suitable for Co-Ownership. Before applying, make sure that both you and the property meet their criteria. |

Features
- Property offers:
- Well-Presented 3 Bedroom, Semi-Detached House
- Entrance Hall laid in carpet compromising of large storage space leading to;
- Two spacious Living areas both laid in laminate wood flooring, one with a feature Fireplace and Double patio doors.
- Modern Fitted Kitchen with wall mounted units finished with tiled floor and walls & space for appliances.
- Stairs and Landing laid in carpet leading to first floor accommodation.
- 3 Well-Proportioned Bedrooms (2 Large Doubles and 1 Single) all laid in carpet, two of which include built in storage space.
- Good sized Family Bathroom including shower over bath, sink & pedestal and low flush WC, all finished with stylish vinyl flooring and part PVC wall covering.
- Large private and secure paved garden to rear, with easy to maintain grassed area to the front.
- Driveway parking for multiple vehicles and detached garage
- Oil Fired Central Heating
- Popular and Convenient Location
Property Sales & Lettings NI are delighted to introduce to the Sales Market this fantastic Semi-Detached property situated in the ever popular Margarite Park in the thriving Town of Lurgan, conveniently placed within close proximity to Shops, Schools and many other Local Amenities.
The accommodation comprises of the entrance hall leading into a practical sitting area, leading further to a grand spacious living area with laminate wood flooring, a feature fireplace and patio doors opening to the rear of the property. As well as two fantastic reception rooms, the property also boasts a modern kitchen with wall and floor tiling. The first floor offers three good sized bedrooms all carpeted throughout including the hallway as well as a family sized white bathroom suite.
The outside area boasts a large private back garden laid in large paving stones with lawn laid further back as well as a small grass area to the front of the house. The property also comprises of a detached garage and suitable parking in the driveway.
Property Comprises of:
GROUND
Hallway: 1.81m x 4.71m (5' 11" x 15' 5")
Main Entrance Hallway laid in carpet and includes large storage space under staircase. 1 x Single radiator.
Living Area: 3.31m x 4.06m (10' 10" x 13' 4")
Spacious Living Area include a feature fireplace and hearth, laid in laminate wooden floor, with single radiators.
Reception: 2 3.01m x 6.44m (9' 11" x 21' 2")
Large 2nd reception room offering: large fireplace with wooden surround, double patio doors lead to rear of the property allowing plenty of light. The room is laid in laminate wooden flooring, with one single radiator.
Kitchen: 2.26m x 5.38m (7' 5" x 17' 8")
Fitted kitchen area comes with a breakfast bar, high and low wall mounted units and space for the everyday electrical appliances. Laid in tiled floor and walls, the kitchen also includes a double radiator.
FIRST FLOOR
Landing: 2.28m x 2.48m (7' 6" x 8' 2")
First Floor Landing is laid in carpet and also includes access to the roof space via ceiling hatch.
FIRST FLOOR
Bedroom 1: 3.05m x 4.07m (10' 0" x 13' 4")
Large master bedroom facing to the front of the property laid in carpet. 1 x Single radiator.
Bedroom 2: 3.01m x 4.07m (9' 11" x 13' 4")
Another well proportioned double bedroom, also includes built in storage space, laid in carpet and includes one single radiator.
Bedroom 3: 2.11m x 2.96m (6' 11" x 9' 9")
Good sized single bedroom includes a good sized storage cupboard. The room is laid in carpet and has one single radiator.
FIRST FLOOR
Bathroom: 2.42m x 2.13m (7' 11" x 7' 0")
Family sized bathroom consisting of mains shower over bath, sink & pedestal and low flush WC. The bathroom is finished off with vinyl flooring and part painted/PVC'd wall covering. 1 x Double radiator.
GROUND FLOOR
Outdoor Space:
This property offers gardens to the front & rear laid in a mixture of paved and lawn areas. there is a also a large garage with metal side swinging door and a storage/workshop area. Driveway Parking for Multiple vehicles.
Disclaimer
DISCLAIMER: N/B: All measurement taken at the widest points with a laser measuring tool. Please also note that Property Sales & Lettings NI Ltd have not tested any of the services or systems in this property. Purchasers should arrange/commission their own inspections if they deem this action is necessary.




