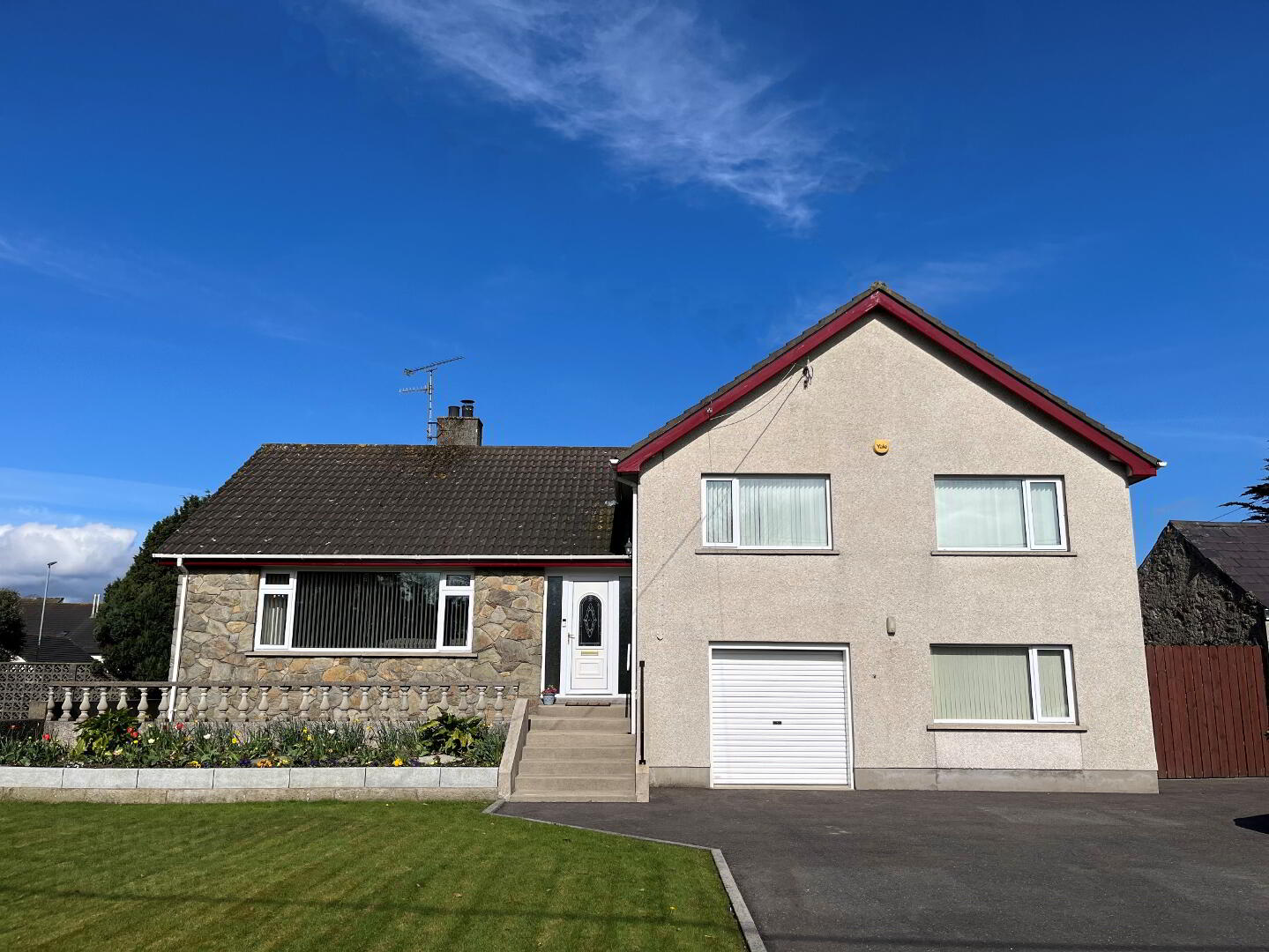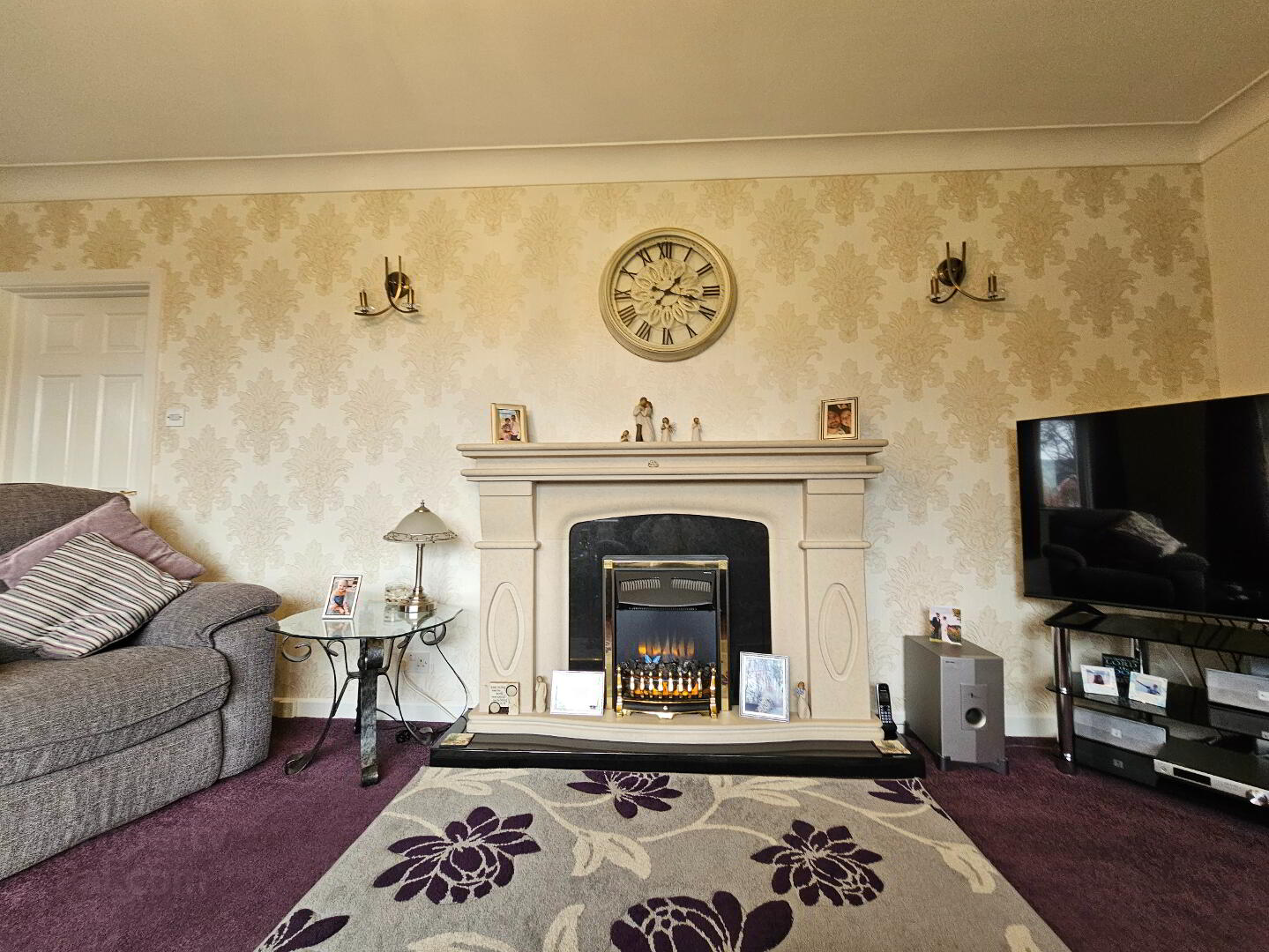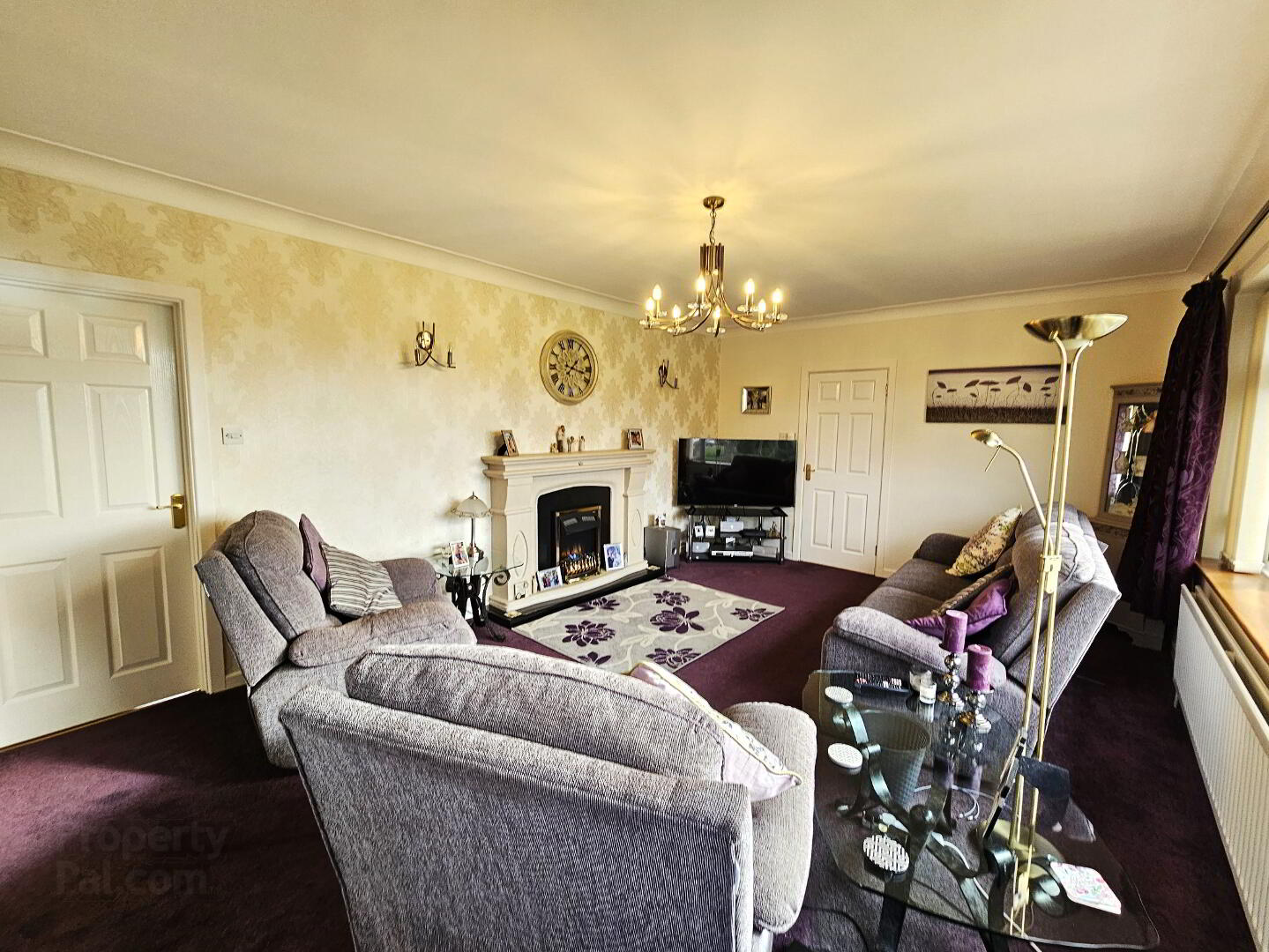


11 Manse Road,
Kilkeel, BT34 4BN
5 Bed Split-level Bungalow
Offers around £375,000
5 Bedrooms
3 Bathrooms
2 Receptions
EPC Rating
Key Information
Price | Offers around £375,000 |
Rates | £1,943.60 pa*¹ |
Stamp Duty | |
Typical Mortgage | No results, try changing your mortgage criteria below |
Tenure | Not Provided |
Style | Split-level Bungalow |
Bedrooms | 5 |
Receptions | 2 |
Bathrooms | 3 |
Heating | Oil |
EPC | |
Broadband | Highest download speed: 53 Mbps Highest upload speed: 9 Mbps *³ |
Status | For sale |

Features
- Stunning split level bungalow on an extensive site in desirable area.
- 5 bed, 2 reception, 2 bath with ensuite master.
- Integral garage with large utility.
- Extensive rear gardens in lawns with raised flower beds, fruit trees and green house.
- Raised decking off kitchen.
- Oil fired central heating
This most impressive split-level bungalow is found on the ever-desirable Manse Road and offers extensive accommodation set on a generous plot all within convenient access to shops, schools and restaurants. Accommodations extends to five bedrooms, with master ensuite, two generous receptions, a newly fitted kitchen, two bathrooms all set on an extensive site. This is a rare opportunity to own a fantastic family home. Early viewing recommended.
Accommodation compromises of:
Upper Ground Floor
Entrance through uPVC front door with side viewing panels.
Hallway: Laminate wooden floor, wall fitted lights.
Living Room: (5.94m x 3.86m): Decorative Portland sandstone fireplace with polished granite hearth, electric fire insert. Double aspect windows, carpet flooring, wall mounted lights, ceiling coving, door to;
Lounge/ Dining Room: (7.75m x 3.26m): 8KW wood burning stove set in fireplace with black polished granite hearth and surround. Ceiling cornicing and rose, double aspect windows, recessed alcove, archway opening leading to;
Kitchen: (4.75m x 3.67m): Hardwood, painted kitchen with an excellent range of high and low level fitted units with composite stone worktops. Stainless steel sink and drainer. Ceramic hob with hob stainless steel extractor fan over. Integrated Beko double oven, integrate dishwasher, integrated bins, Samsung American style fridge freezer, T&G ceiling, recessed spot lights, tiled floor. External door to raised decking.
Carpet stairs leading to;
First Floor Accommodation
Landing: Capet flooring, hot press with shelving, storage cupboard with shelving, access to roof space.
Bedroom Two: (3.59m x 3.21m)
Bedroom Three: (3.59m x 3.21m)
Bedroom Four (3.56m x 3.47m)
Bedroom Five: (3.61m x 3.10m) Built in mirrored wardrobes.
Bathroom: White suite compromising of corner wash hand basin with vanity unit under and wall mounted cabinet over. Enclosed shower cubicle with “Redring” electric shower, large jacuzzi corner bath with mixed metal taps, heated towel rail, W.C. Fully tiled walls and floor.
Lower Ground Floor Level (accessed from lounge)
Master bedroom: (5.01m x 3.50m): Carpet flooring, T&G ceiling, spot lights, built in wardrobes.
Ensuite shower room: white suite compromising of large shower cubicle with electric “Redring” shower, heated towel rail, sink with vanity unit under, toilet. wall fitted mirror with light over. Fully tiled window to the side, PVC T&G ceiling.
Integral Garage (5.83m x 3.69m): Roller door.
Utility Room: (4.53m x 3.00m): Low level units, , tiled floor, PVC T&G panelling to wall, plumbed for washing machine. Stainless steel sink and drainer,
W.C: White suite compromising of wash hand basin and W.C, PVC T&G ceiling and wall. Plumbing in place for shower with shower tray.
External door to rear garden.
Exterior:
Tarmac drive with extensive parking. Lawns, well kept flower beds with wishing well. Stepped access to house. Enclosed side parking area with pedestrian access to rear. Large enclosed rear gardens offering excellent privacy. Extensive laws edged with flower beds and a range of fruit trees. Raised patio area flagged with silver granite flags and limestone slab seating. Green house, clothesline. Under house storage, wooden garden shed. Raised patio decking off kitchen.
Council Rates: £1848.60 2023-24
Freehold

Click here to view the video


