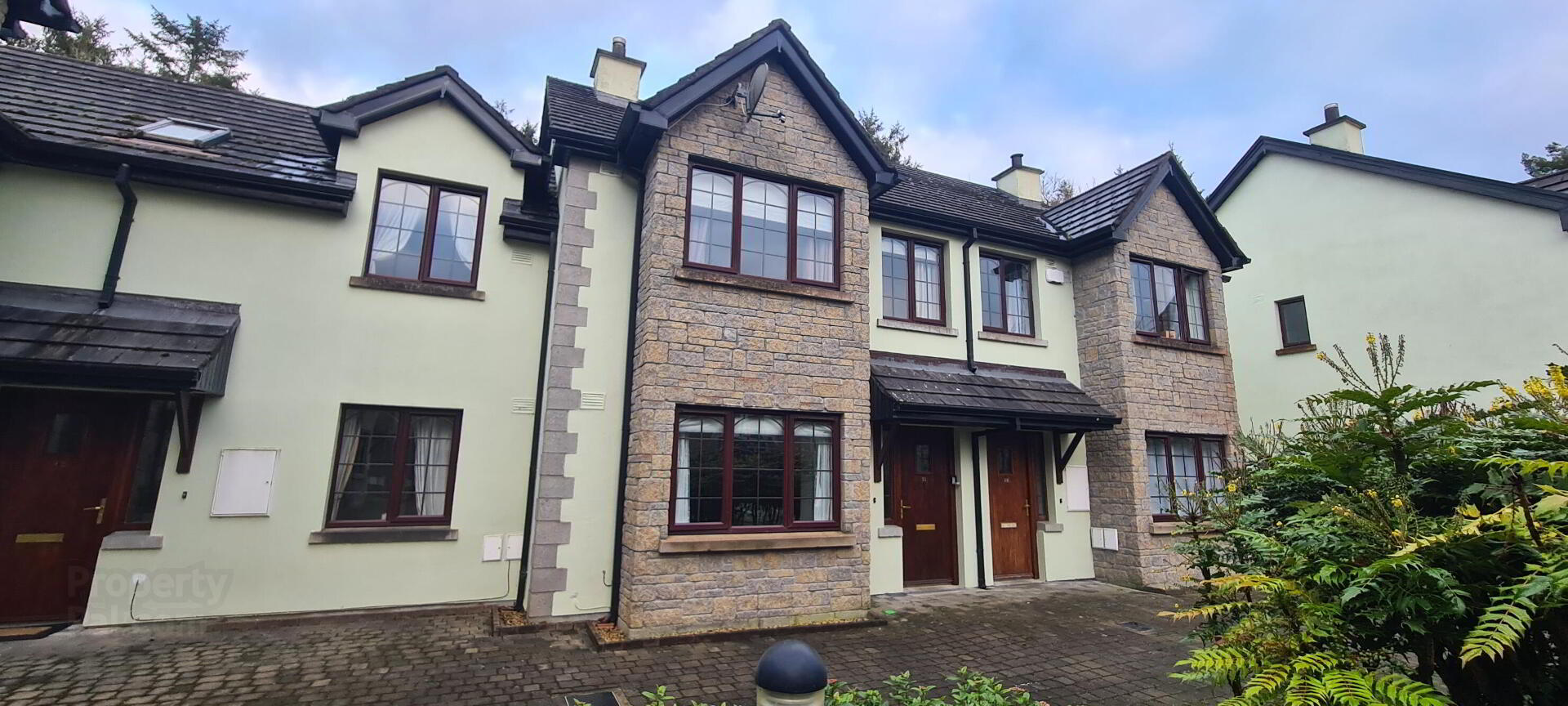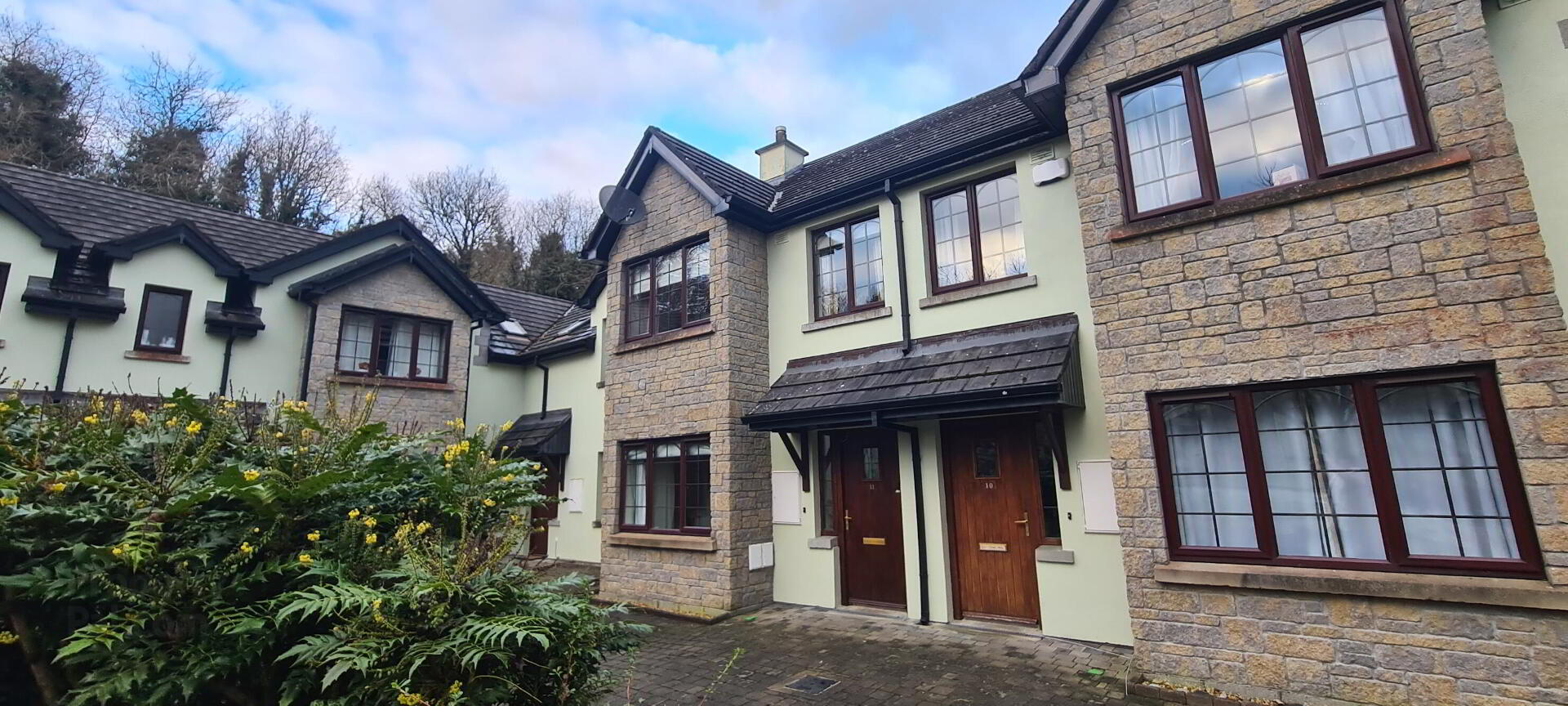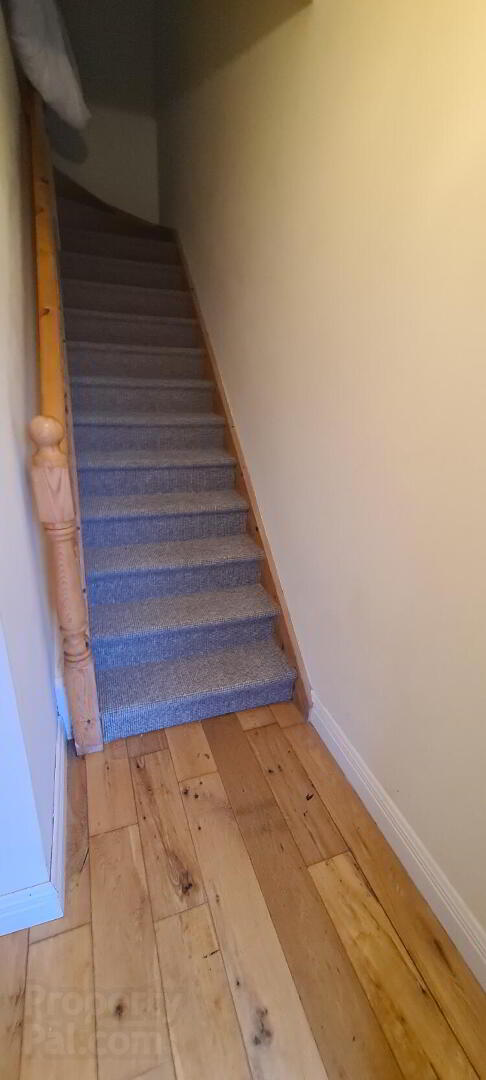


11 Mac Raghnaill Court,
Lough Rinn, Mohill, N41P861
3 Bed Terrace House
Sale agreed
3 Bedrooms
3 Bathrooms

Key Information
Price | Last listed at €155,000 |
Rates | Not Provided*¹ |
Tenure | Not Provided |
Style | Terrace House |
Bedrooms | 3 |
Bathrooms | 3 |
BER Rating |  |
Status | Sale agreed |

Features
- Furniture can be included if required
- Service charges 1200 which include maintenance of all common areas, bin collection, carparking
- Gas fired central heating
- ESB
- Mains services
- Close to schools, shops, childcare facilities, bank, church all in Mohill
Accommodation
Entrance Hall
1.78m x 0.98m Entrance Hallway with semi solid flooring, carpeted stairs leading to first floor, door through to living room.
Living Room
4.32m x 4.08m Semi solid flooring, gas fired fireplace with wooden surround, window to the courtyard at the front, double doors through to kitchen and dining area, power points, tv point, door to hallway.
Kitchen/Dining Area
3.58m x 3.04m Kitchen and dining area at the rear of the house, window looking out to common area at rear and to trees, tiled flooring, tiled over counter, electic hob and oven, plumbed for washer, single drainer sink, ample storage space, door to small hallway leading to downstairs wc.
Downstairs Bathroom
1.98m x 1.38m Downstairs wc with tiled flooring, whb, wc, radiator
Landing
3.79m x 0.97m Landing area carpeted, access to attic, Airing cupboard
Bedroom 1
4.94m x 2.77m Double bedroom with built in recessed wardrobes, carpeted flooring, power points, tv point, window to front courtyard. Ensuite with shower, whb, wc, tiled walls and flooring.
Bedroom 2
2.29m x 2.24m Single bedroom to the front, carpeted, radiator, power points, window to the front
Bedroom 3
2.88m x 2.83m Double bedroom at the rear, carpeted flooring, built in wardrobe, window to rear, radiator and power points.
Outside
Lots of communal car parking space Communal gardens
Click here to view the 3D tour


