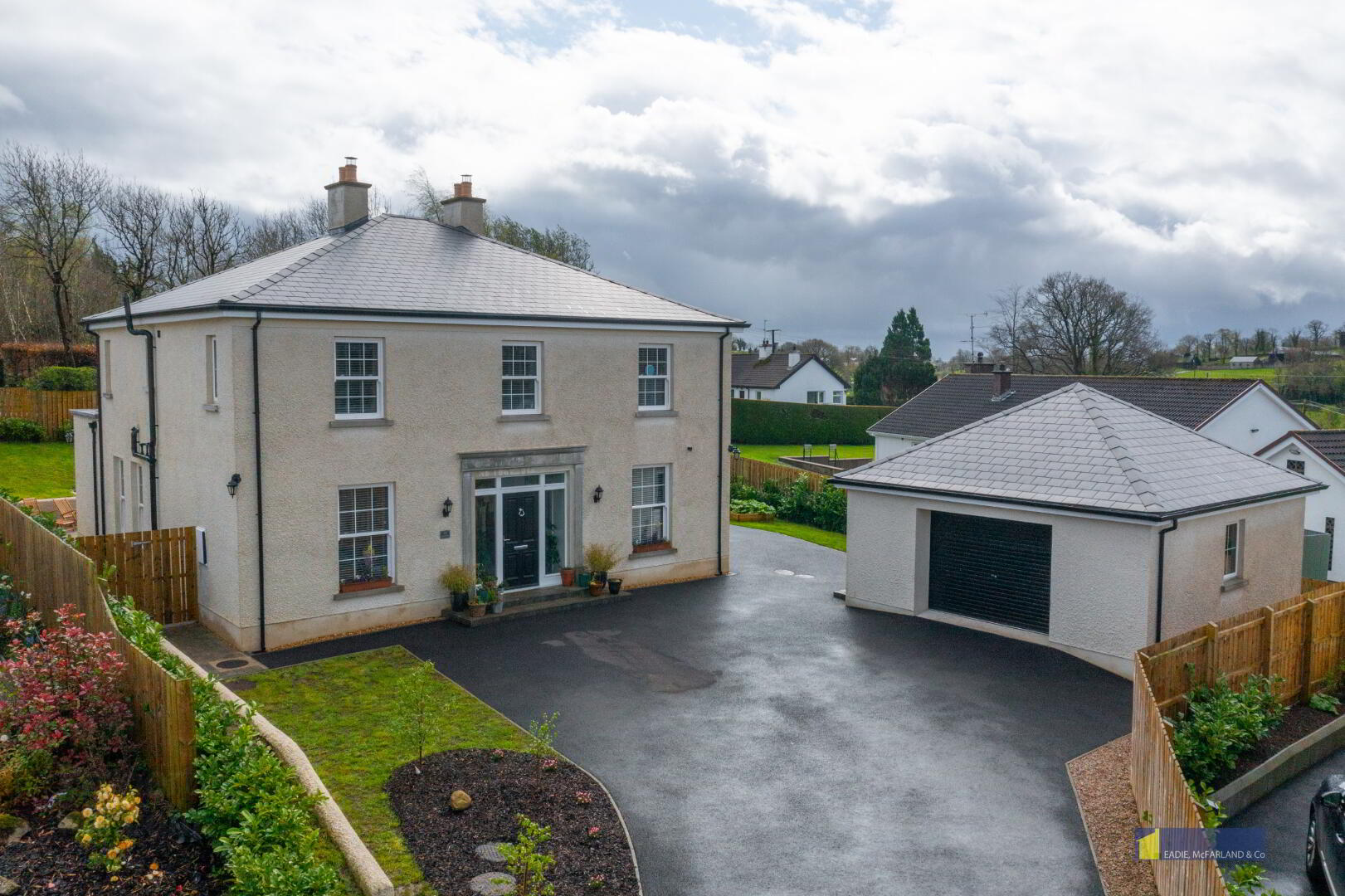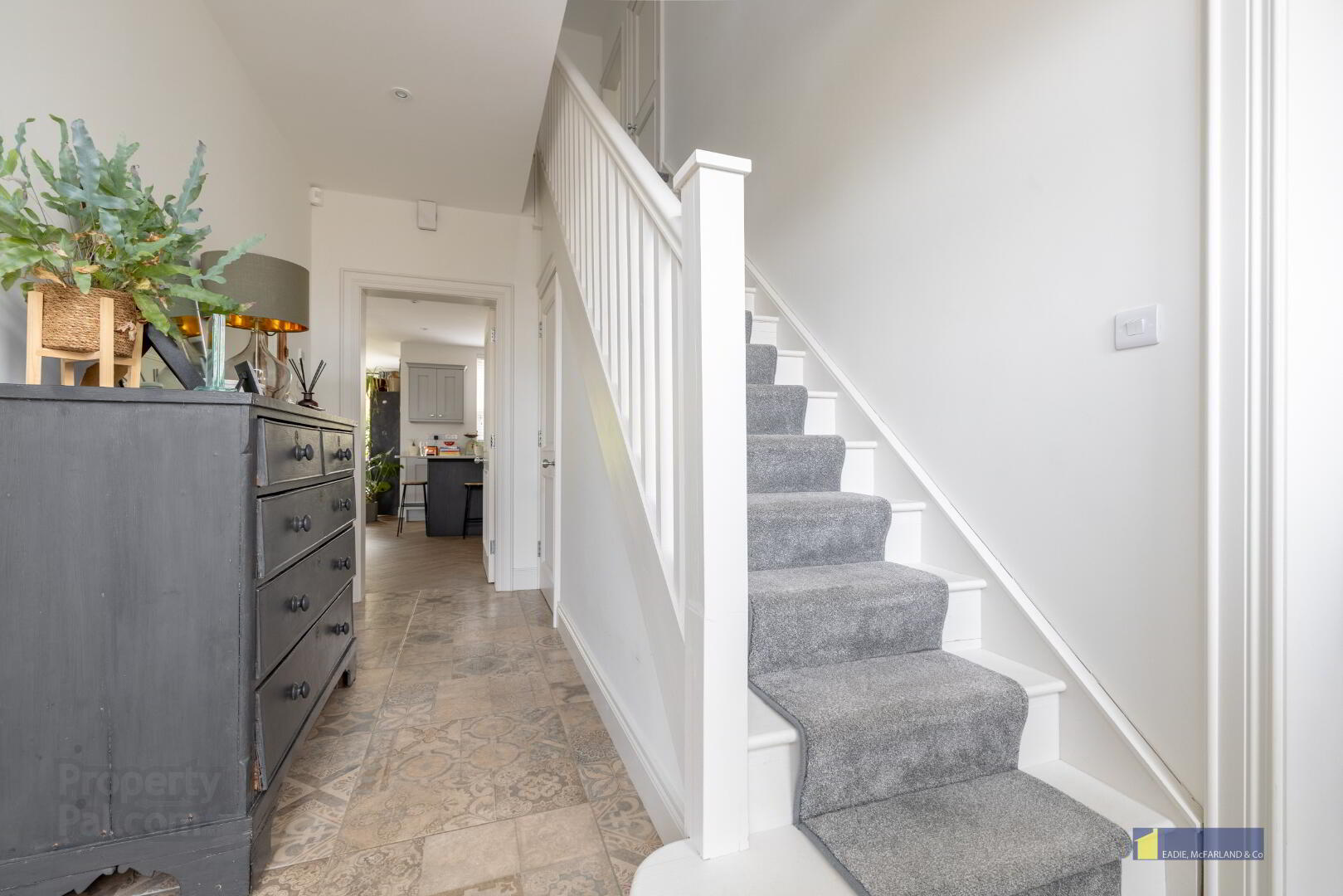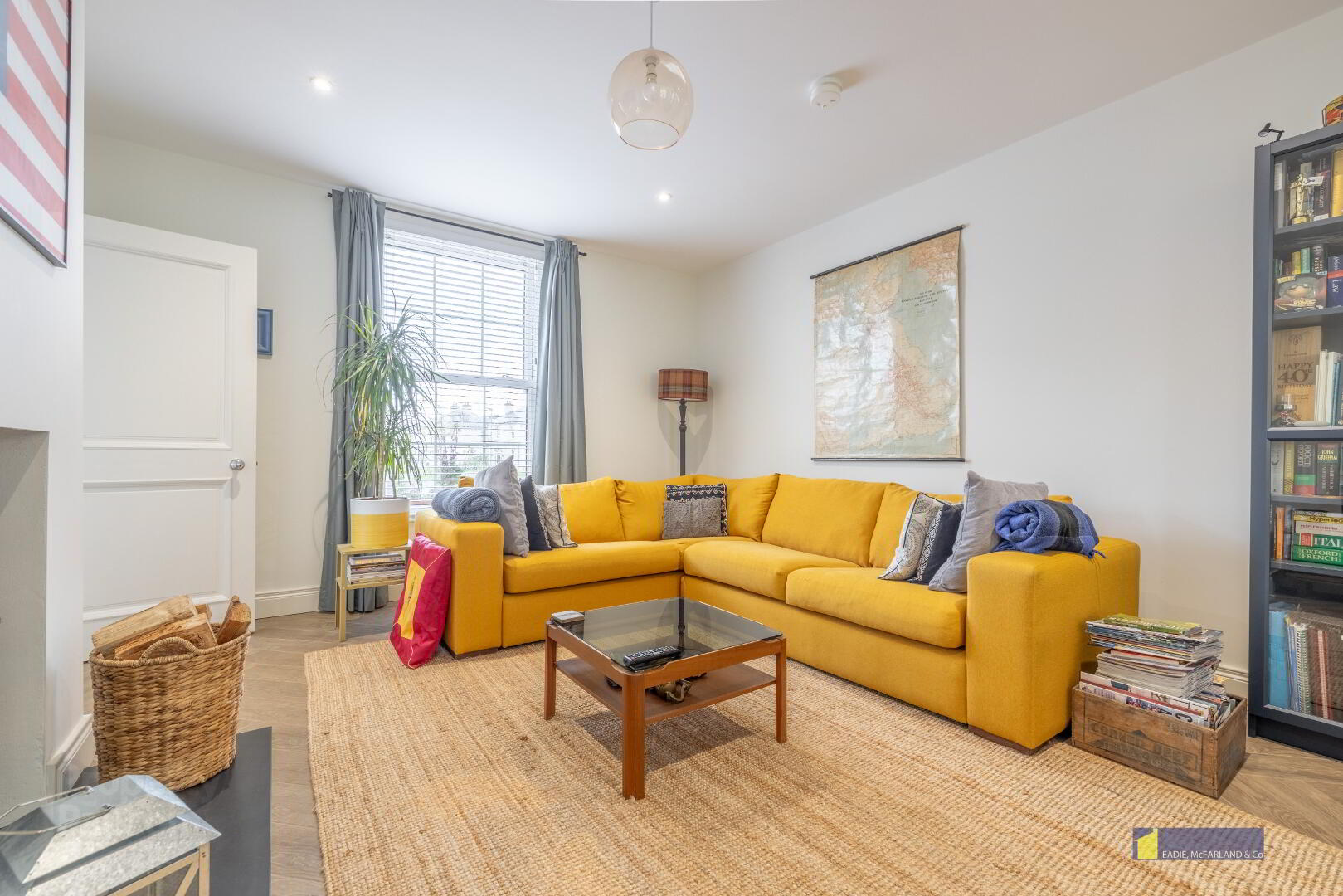


11 Lakeside Manor,
Carrybridge, Lisbellaw, BT94 5FW
4 Bed Detached House
Sale agreed
4 Bedrooms
3 Bathrooms
2 Receptions
EPC Rating
Key Information
Price | Last listed at Asking price £384,950 |
Rates | £1,991.98 pa*¹ |
Tenure | Not Provided |
Style | Detached House |
Bedrooms | 4 |
Receptions | 2 |
Bathrooms | 3 |
Heating | Oil Fired Under Floor |
EPC | |
Status | Sale agreed |

Features
- Constructed in 2022
- Incredible level of finish throughout
- Detached garage
- Sliding sash upvc double glazing
- Concrete slab First Floor
- Multi room zoned underfloor heating on ground floor ( additionally can be upgraded to operate remotely) radiators to first floor
- Dual positive input ventilation systems
- Energy efficient grant condensing boiler
CONTEMPORARY 4 BEDROOM, 2 RECEPTION RESIDENCE
Lakeside Manor is a small much sought after residential development in Carrybridge a short stroll from Upper Lough Erne.
Carrybridge is situated 6.5 miles from the Island town of Enniskillen and combines the advantages of modern county living together with shops, schools and other amenities close to hand.
11 Lakeside Manor was constructed in 2022 and provides well porportioned and exquisitely presented accommodation extended to C. 2,400 sq ft. On the ground floor a spacious entrance hall leads to an open plan lounge, kitchen and dining area providing an ideal entertaining space. A large lounge, utility room and wc complete the ground floor.
On the first floor the main bedroom avails of a walk in dressing room leading to a spacious ensuite. Two further double bedrooms access a further ensuite. A fourth double bedroom and luxurious bathroom complete the first floor.
Accommodation Details:
UPVC - Front door with glazed side panels leading to a spacious entrance hall with tiled floor, recessed lighting, understair storage.
Living Area: 15’12” x 18’2” with wood burning stove, slate hearth, parquet tiled floor, open plan to:-
Kitchen/Dining: 26’7” x 25’4” (L shaped) Fully fitted with an extensive range of deluxe eye and low level shaker style units, silestone worktops and upstands oversize Belfast sink with mixer tap, integrated dishwasher, integrated refuge system, built eye level ‘NEFF’ combi oven system, larder unit, feature vertical wine rack, plumbed for American fridge-freezer, centre island with silestone top, built in storage, breakfast bar, built in ‘Neff’ induction hob, ‘Caple’ cooker hood, space for wine fridge, parquet tiled floor, recessed lighting, floor to ceiling sliding glass door leading to rear.
Utility Room: 7’7” X 8’4” fitted with a range of shaker style units, stainless steel sink unit, plumbed for washing machine, space for tumble dryer, parquet tiled floor, extractor fan, upvc door to side, recessed lighting.
WC: Comprising wc, wash hand basin with vanity unit, recessed lighting, tiled floor, extractor fan.
Lounge: 18’8” x13’3” wood burning stove with slate hearth, recessed lighting.
Painted wooden staircase leading to first floor:-
Landing: with walk in hotpress, access to roof space with slingsby style ladder. Dual positive input ventilation systems.
Bedroom 1: 13’5” X 12’3” with TV point, Dressing room 5’9” x 6’8” leading to ensuite comprising fully tiled walk in mains shower cubicle with drencher head and hand held attachment, wc wash hand basin with vanity unit and tiled splashback , wc, chrome heated towel rail, tiled floor, extractor fan
Bedroom 2: 13’3” X 13’4” with TV point, access to ‘Jack and Jill’ Ensuite comprising oversize fully tiled walk in main shower cubicle with drencher head and hand held attachment. Wash hand basin with vanity unit and tiled splashback, wc, extractor fan, chrome heated towel rail, tiled floor, recessed lighting.
Bedroom 3: 12’9” X 12’5” with TV point (with access to Ensuite)
Bedroom 4: 13’5” X 12’2”
Bathroom: Bath with tiled splashback, fully tiled walk in mains shower cubicle with drencher head and hand held attachment, wash hand basin with vanity unit and tiled splashback, tiled floor, chrome heated towel rail, wc, recessed lighting.
Exterior: The property is approached via a tarmac drive which extends to one side of the property giving ample parking for several vehicles. To one side is a raised vegetable bed and area laid in lawn. To the rear of the property is an expensive paviour brick patio area with paviour brick steps leading to a good sized garden laid in lawn dotted with fruit trees including apple, pear and cherry. The garden is enclosed via a closed board fence together with maturing laurel hedging.
Detached garage: 19’3” X 19’1” power light, roller door, pedestrian access. Outside light, electrical socket and tap.
*House is wired for house alarm
*Underfloor heating throughout the ground floor controlled via digital zoned thermostat panels.
*Garage could be large enough for a boat.

Click here to view the video



