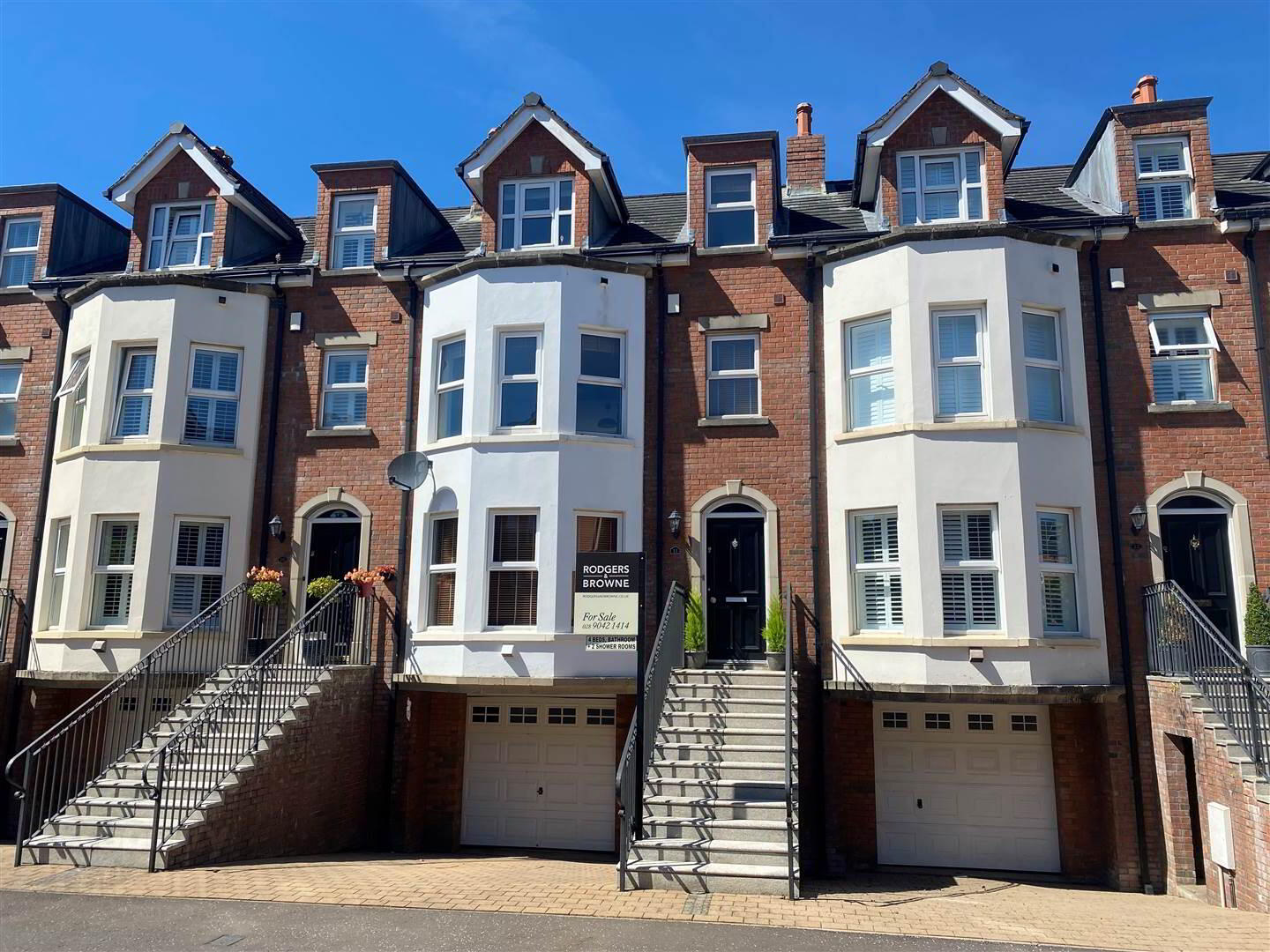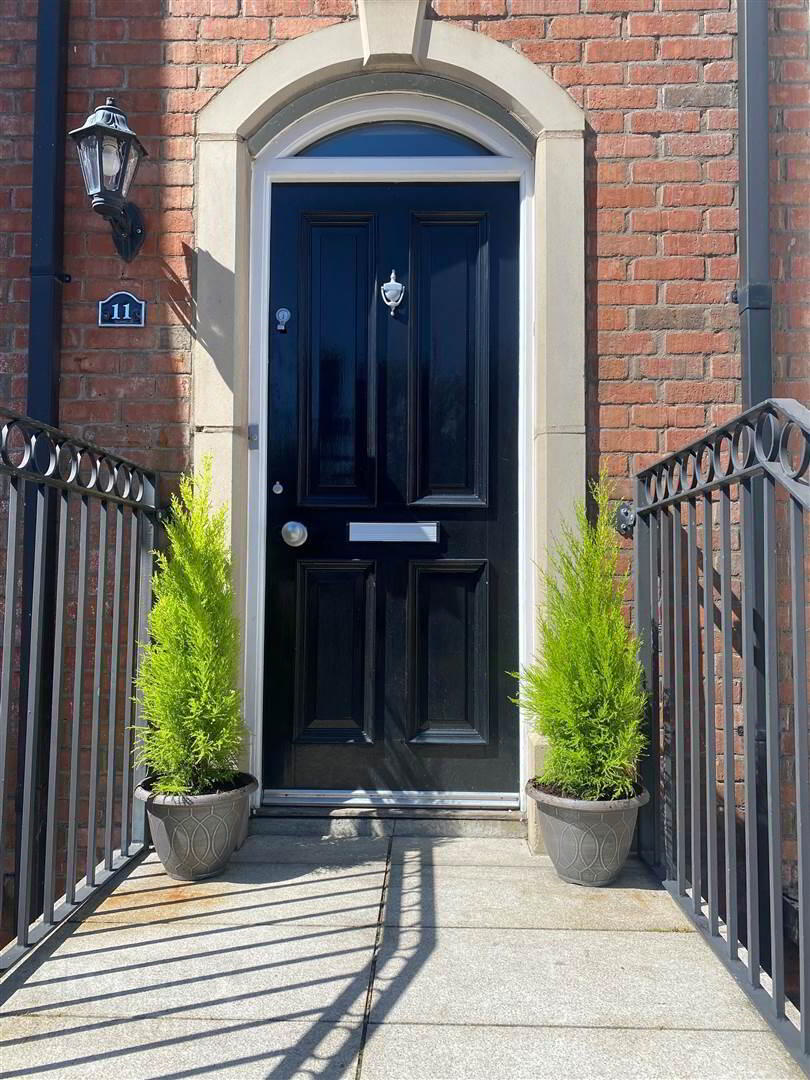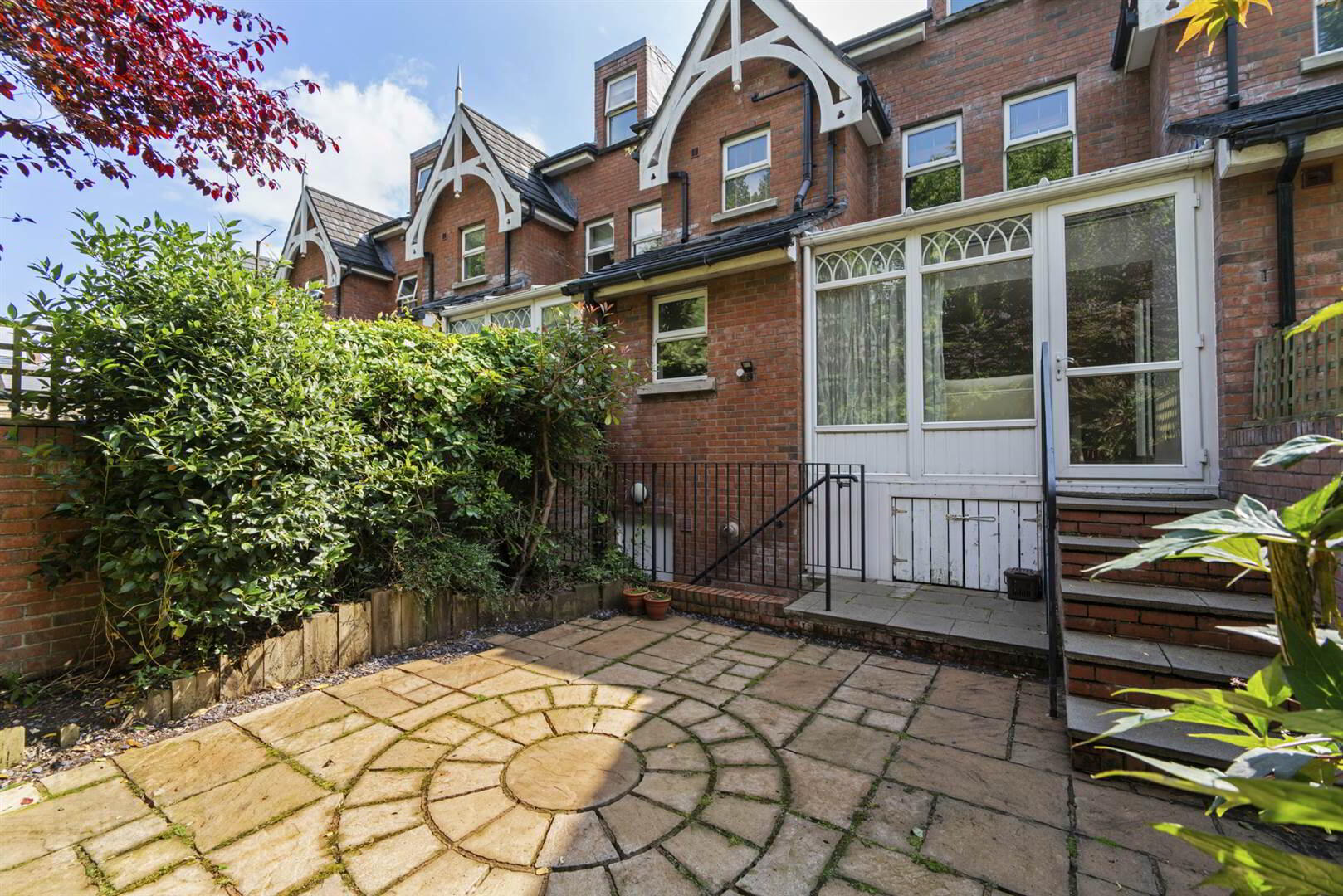


11 Demesne Gate,
Holywood, BT18 9FR
4 Bed Townhouse
Sale agreed
4 Bedrooms
2 Receptions
Property Overview
Status
Sale Agreed
Style
Townhouse
Bedrooms
4
Receptions
2
Property Features
Tenure
Leasehold
Energy Rating
Heating
Gas
Broadband
*³
Property Financials
Price
Last listed at Offers Around £399,950
Rates
£2,284.25 pa*¹

Features
- Four bedrooms, dining / living kitchen open to uPVC conservatory
- Cloakroom, bathroom, shower room and en suite shower room
- Separate utility / laundry room
- Large integral garage
- Attractive kitchen with oak cupboards, granite worktops and appliances
- uPVC double glazing and Gas fired central heating
- Very sought after and convenient 'walk into town' location
- Ideal accommodation for a couple or young family
- Modern version of a traditional design
- Bright open plan casual dining / living space
- Enclosed easily managed walled garden
"This modern, stylish home is one of a limited number of quality townhouses in a much sought-after location close to Holywood town centre.
It has a Living Room and also a fashionable "open plan" living/dining/kitchen area which opens into a secluded mature walled garden. It has four Bedrooms (the Master is ensuite), a main bathroom and a further shower room and a cloakroom. On its lower ground floor, there is a large laundry room and an integral double garage with remote electric door.
It is within easy walking distance of the centre of Holywood Town with its vibrant life, its shops, cafes, schools, bus and train links. This is a practical, most convenient and attractive home."
Ground Floor
- Painted solid front door.
- ENTRANCE HALL:
- Travertine tiled floor.
- CLOAKROOM:
- Low flush wc, wash hand basin, Travertine tiled floor. Extractor fan.
- LIVING ROOM:
- 5.03m x 3.51m (16' 6" x 11' 6")
Feature stone fireplace surround with electric coal effect inset. Bay window. - OPEN PLAN LIVING / DINING / KITCHEN
- 5.64m x 5.03m (18' 6" x 16' 6")
Extensive range of oak finish high and low level cupboards. Stainless steel range cooker, stainless steel splash back, stainless steel cooker canopy and extractor, dishwasher, fridge freezer. Polished granite worktops, inset enamel sink. Feature double glazed velux window over sink. Wine rack. Open to living area and: - CONSERVATORY:
- 5.03m x 3.12m (16' 6" x 10' 3")
uPVC double glazed. Travertine tiled floor. Door to lovely enclosed, walled patio garden
First Floor
- Staircase with painted spindles and hardwood handrail to first floor.
- BEDROOM (1):
- 4.95m x 3.58m (16' 3" x 11' 9")
Into bay window - ENSUITE SHOWER ROOM:
- 1.98m x 1.6m (6' 6" x 5' 3")
Low flush wc, wash hand basin, fully tiled shower cubicle. Recessed lighting. Tiled floor. - BEDROOM (2):
- 3.35m x 3.28m (11' 0" x 10' 9")
- BATHROOM:
- 3.43m x 2.13m (11' 3" x 7' 0")
Modern free standing bath with mixer taps, low flush wc, pedestal wash hand basin. Travertine tiled floor. Part tiled walls. Recessed lighting. Extractor fan. Hotpress with lagged copper cylinder immersion.
Second Floor
- Staircase with painted spindles and hardwood handrail to second floor.
- BEDROOM (3):
- 3.96m x 3.58m (13' 0" x 11' 9")
Into dormer window (front) Built in furniture - BEDROOM (4):
- 3.58m x 3.58m (11' 9" x 11' 9")
Into dormer window. Built in furniture - SHOWER ROOM:
- 1.98m x 1.45m (6' 6" x 4' 9")
Low flush wc, corner wash hand basin, tiled shower cubicle with drench and telephone hand showers.Double glazed skylight. - LANDING:
- 1.98m x 1.83m (6' 6" x 6' 0")
Built in desk as Study area.
Ground Floor
- Staircase with painted spindles and hardwood handrail to lower ground floor
Lower Ground Floor
- UTILITY / LAUNDRY ROOM:
- 5.18m x 1.91m (17' 0" x 6' 3")
Range of cupboards. Single drainer stainless steel sink unit with mixer taps. Plumbed for washing machine. Travertine tiled floor. Ferroli gas fired boiler. Door to rear garden. Storage under stairs. - LARGE INTEGRAL GARAGE
- 8.15m x 3.51m (26' 9" x 11' 6")
Electric remote control roller door. Light and power.
Brick pavor driveway.
Outside
- Lovely walled, enclosed rear patio garden with mature planting
- Enclosed bin store
Directions
Off Demesne Road opposite Windsor Avenue




