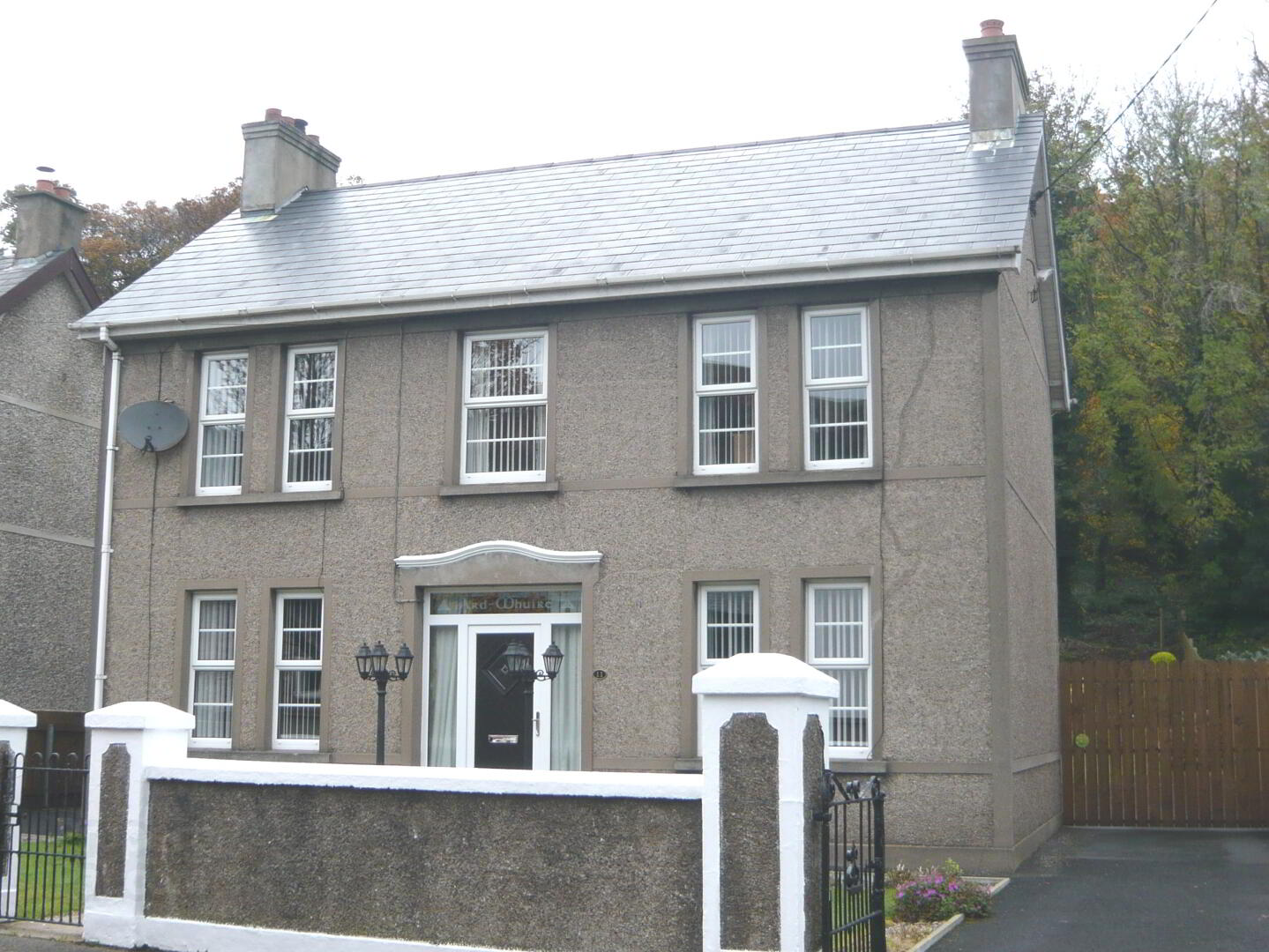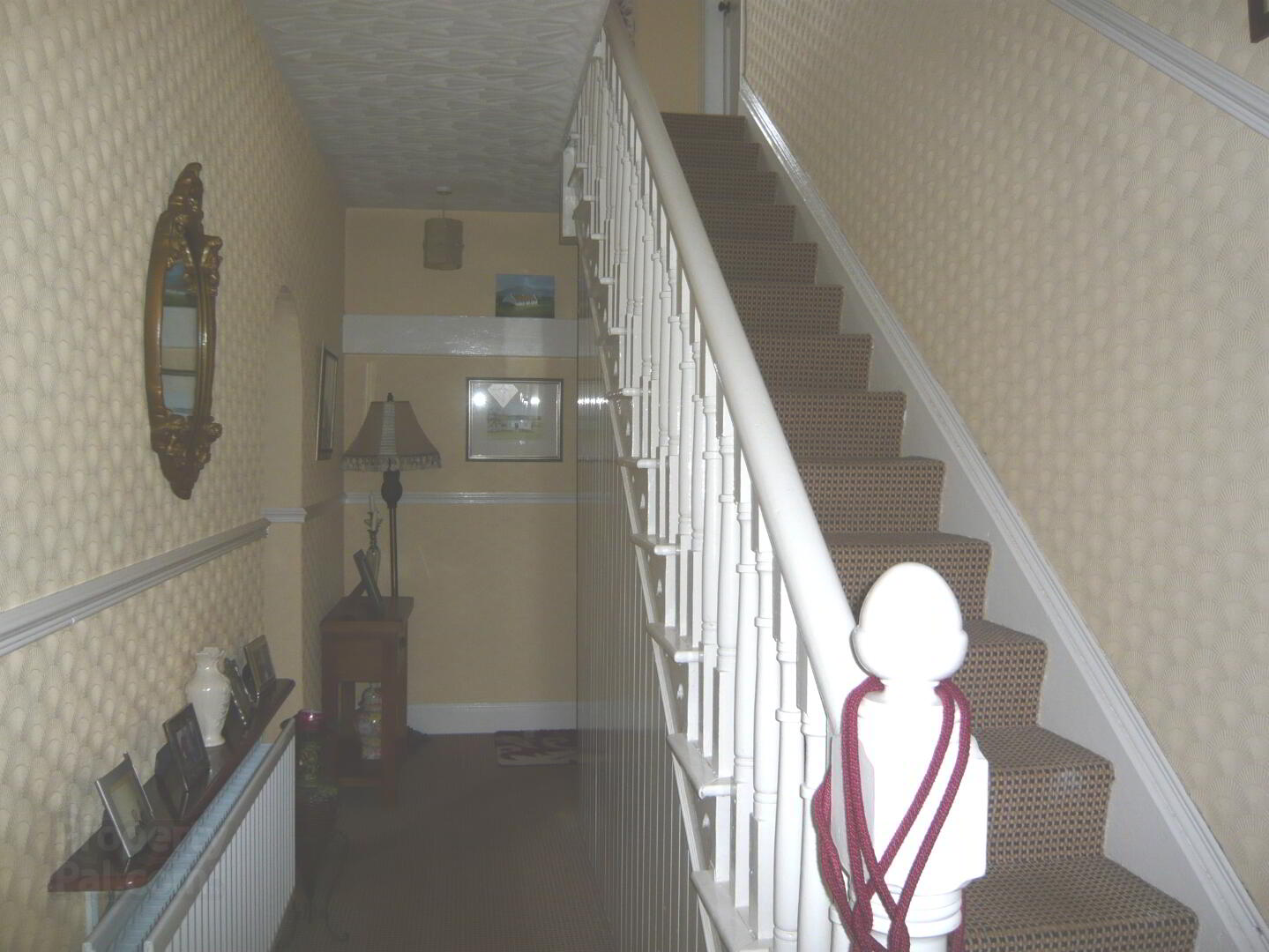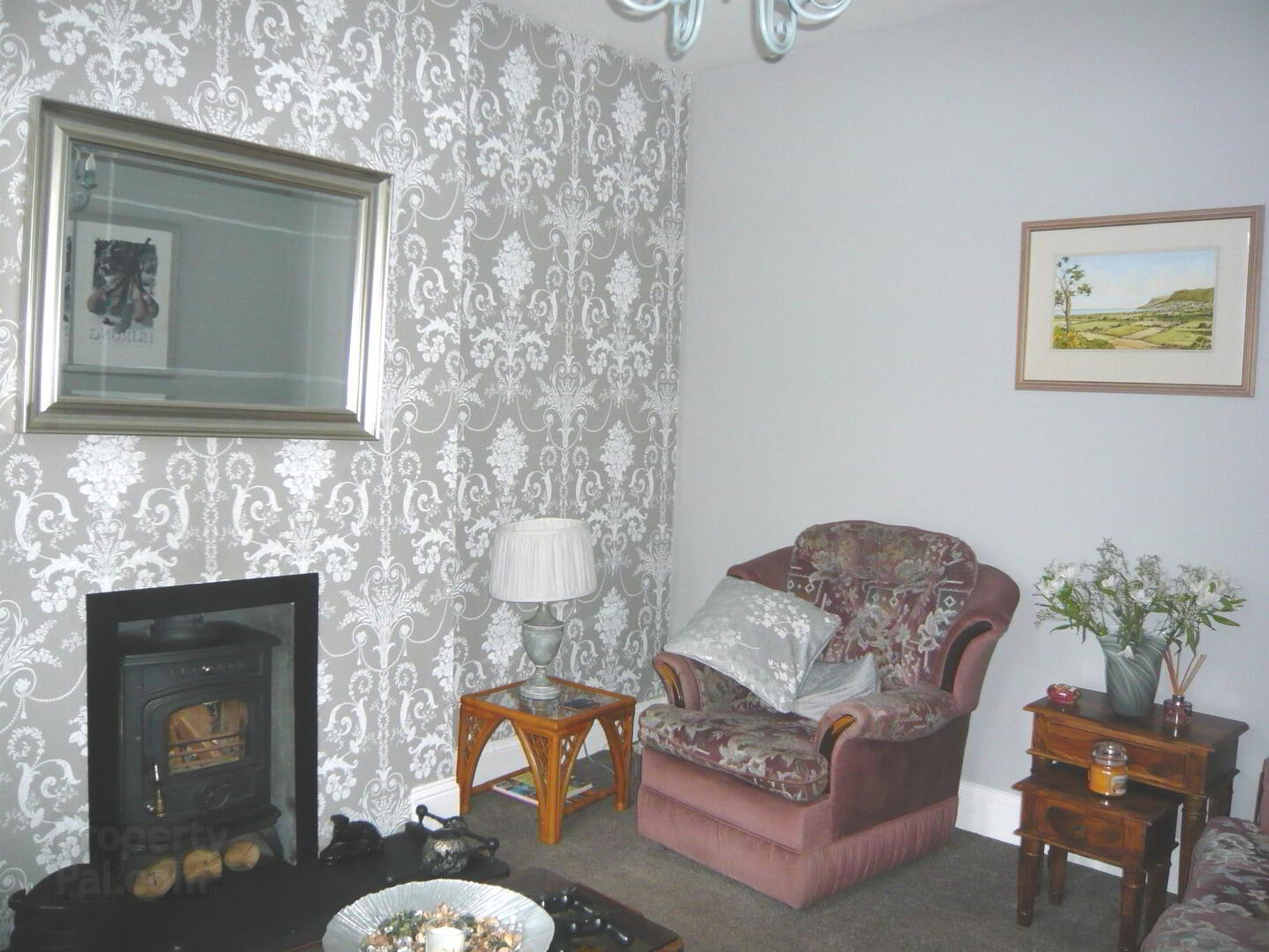


11 Chapel Road,
Cushendall, BT44 0RS
3 Bed Detached House
Offers over £260,000
3 Bedrooms
1 Bathroom
3 Receptions
EPC Rating
Key Information
Price | Offers over £260,000 |
Rates | £1,568.64 pa*¹ |
Stamp Duty | |
Typical Mortgage | No results, try changing your mortgage criteria below |
Tenure | Not Provided |
Style | Detached House |
Bedrooms | 3 |
Receptions | 3 |
Bathrooms | 1 |
Heating | Oil |
EPC | |
Broadband | Highest download speed: 900 Mbps Highest upload speed: 300 Mbps *³ |
Status | For sale |

A most delightful detached family home boasting internally spacious 3 bedroom, 3 reception room living accommodation located on the popular Chapel Road on the edge of Cushendall in the heart of the famous Glens of Antrim.
The property benefits from having oil heating, uPVC double glazed windows, uPVC soffits and fascia, and has a tarmac driveway with spacious parking facilities, fully enclosed yard and gardens to rear with featured wooden decked patio / bar-be-que area to rear.
This property is sure to appeal to a wide range of prospective purchasers, and early inspection is advised to fully appreciate everything it has to offer.
Viewing is highly recommended.
Location: The property is located on the edge of cd village centre on the left hand side almost opposite the parish centre.
Accommodation comprising:
Entrance hall: With dado rail.
Lounge: With attractive hole in the wall style fore with wood burning stove.
Utility room: With tiled flooring, plumed for automatic washing machine, linen cupboard.
Separate W.C. With tiled flooring, part tiled walls.
Kitchen: Fully tiled walls, tiled flooring, range of attractive fully fitted eye and low-level kitchen units, recently installed 7 ring leisure gas cooker, extractor fan, stainless steel sink unit, glass panelled door
Dining room: Coved ceiling, fireplace with back boiler providing dual purpose central heating, open plan through to;
Family room: Attractive fireplace with wooden surround, points for wall lights.
First floor landing area: With dado rail.
Bedroom 1:
Bathroom & W.C.: With tiled flooring, sheeted walls, thermostatic shower, W.C., tiled around wash hand basin.
Bedroom 2:
Bedroom 3:
Exterior features:
Mature garden in lawn to front, wall and gate enclosed with pedestrian access.
Spacious Tarmac yard also enclosed to rear providing generous parking facilities.
Fully fenced enclosed extensive garden area to rear, with shrubbery borders and attractive wooden decked patio / bar-be-que area.
Gate enclosed vehicular access to side.
Outside lights.
Outside tap.
Additional features:
Spacious 3 bedroom, 3 reception room family living accommodation.
Oil fired heating.
Good decorative order throughout.
Most popular location.
Within walking distance to a host of local shops and amenities.
uPVC double glazed windows.
uPVC soffits and facia.
Viewing highly recommend.



