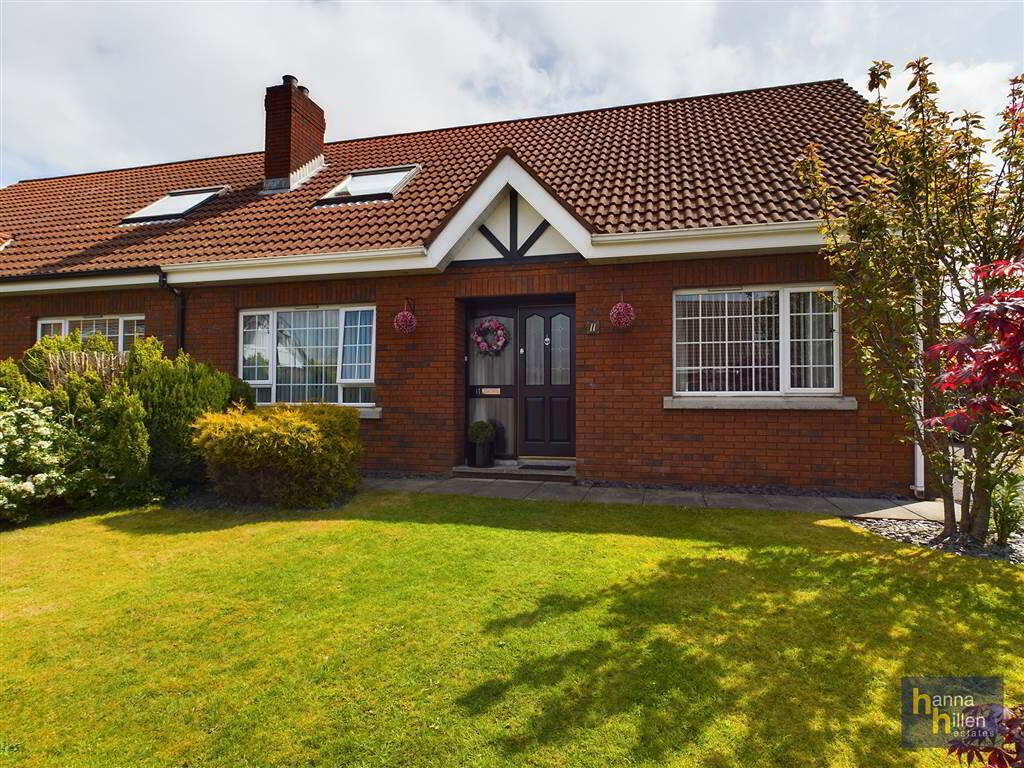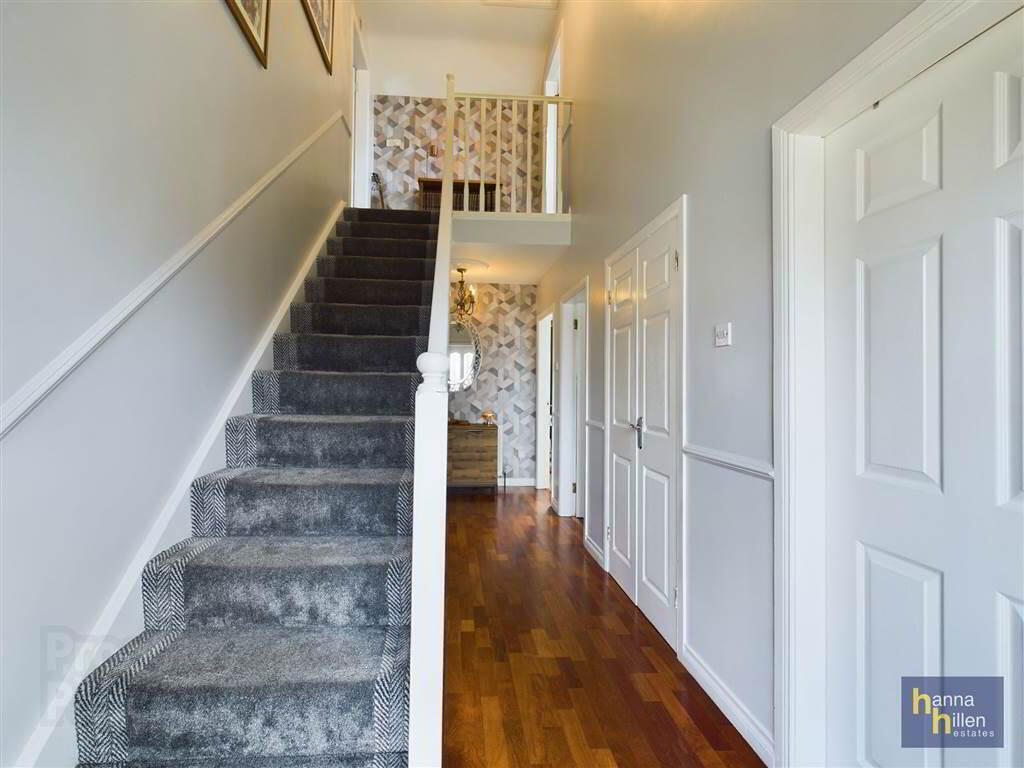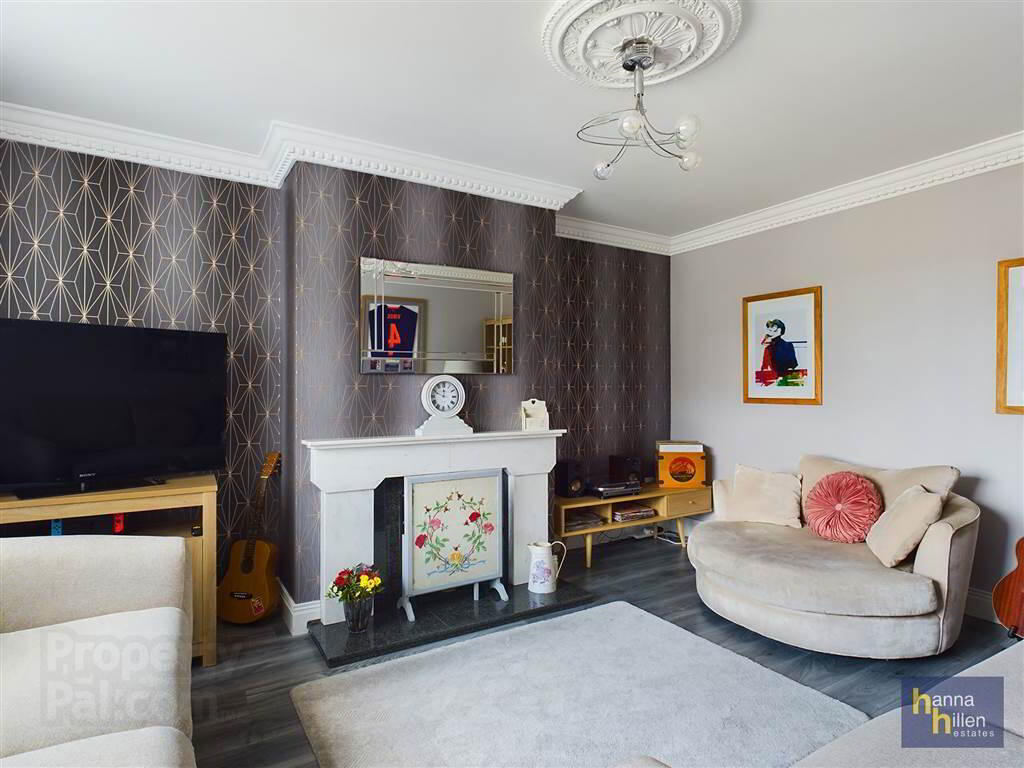


11 Ashbrook Mews,
Newry, BT34 1SJ
3 Bed Semi-detached House
Sold
3 Bedrooms
2 Bathrooms
2 Receptions
EPC Rating
Key Information
Rates | £1,166.16 pa*¹ |
Tenure | Not Provided |
Style | Semi-detached House |
Bedrooms | 3 |
Receptions | 2 |
Bathrooms | 2 |
Heating | Oil |
EPC | |
Broadband | Highest download speed: 900 Mbps Highest upload speed: 110 Mbps *³ |
Status | Sold |

Features
- Semi Detached Chalet Bungalow
- 2 Reception, 3 Bedrooms, 2 Bathrooms
- Detached Garage
- Oil Fired Central Heating
- Double Glazing
- Garden to Front & Rear
Ground Floor
- HALLWAY:
- Single Radiator. Laminate flooriing.
- LIVING ROOM:
- 3.66m x 4.61m (12' 0" x 15' 2")
Coving. Fireplace with granite hearth & marble surround. Double radiator. Laminate flooring. - BEDROOM (1):
- 3.07m x 3.2m (10' 1" x 10' 6")
To Front: Coving. Single radiator. Laminate flooring, - BATHROOM:
- 1.77m x 3.16m (5' 10" x 10' 4")
White suite comprising WC, wash hand basin with vanity unit underneath, walk in electric shower and corner bath. Tiled walls & floor. - FAMILY ROOM/BEDROOM 4
- 3.22m x 3.33m (10' 7" x 10' 11")
Coving. Double radaitor. Laminate flooring. Patio doors leading to rear garden. - KITCHEN
- 3.65m x 3.68m (11' 12" x 12' 1")
High & low level units, tiled between. One and a half bowl stainless steel sinkwith drainer. Integrated electric hob and electric oven. Plumbed for dishwasher. Space for fridge freezer. Double radiator. Tiled flooring. - UTILITY ROOM:
- 2.08m x 2.m (6' 10" x 6' 7")
Plumbed for washing machine. Space for tumble dryer.Single radiator. Tiled flooring. Back door leading to rear yard. - GARAGE:
- 3.4m x 4.47m (11' 2" x 14' 8")
Light. Power points.
First Floor
- BEDROOM (2):
- 3.21m x 3.96m (10' 6" x 12' 12")
To Front: Built in storage. Laminate flooring. Double radiator. - ENSUITE:
- 2.7m x 1.83m (8' 10" x 6' 0")
White suite. Walk in electric shower. Double radiator. Laminate flooring. - BEDROOM (3):
- 3.2m x 4.67m (10' 6" x 15' 4")
To Rear: Built in wardrobes. Laminate flooring. Double radiator.
Outside
- Tarmacadam driveway. Garden to front. Artificial grass to rear. Oil Tank.
Directions
Travelling out of Newry on the Belfast Road, turn right at the Hockey Club onto the Ashgrove Road. Travel past Newry High School and at the top of the hill, turn right to Kenard Villas. Take the first turn left, next turn right, then left again into Ashbrook Mews.

Click here to view the 3D tour


