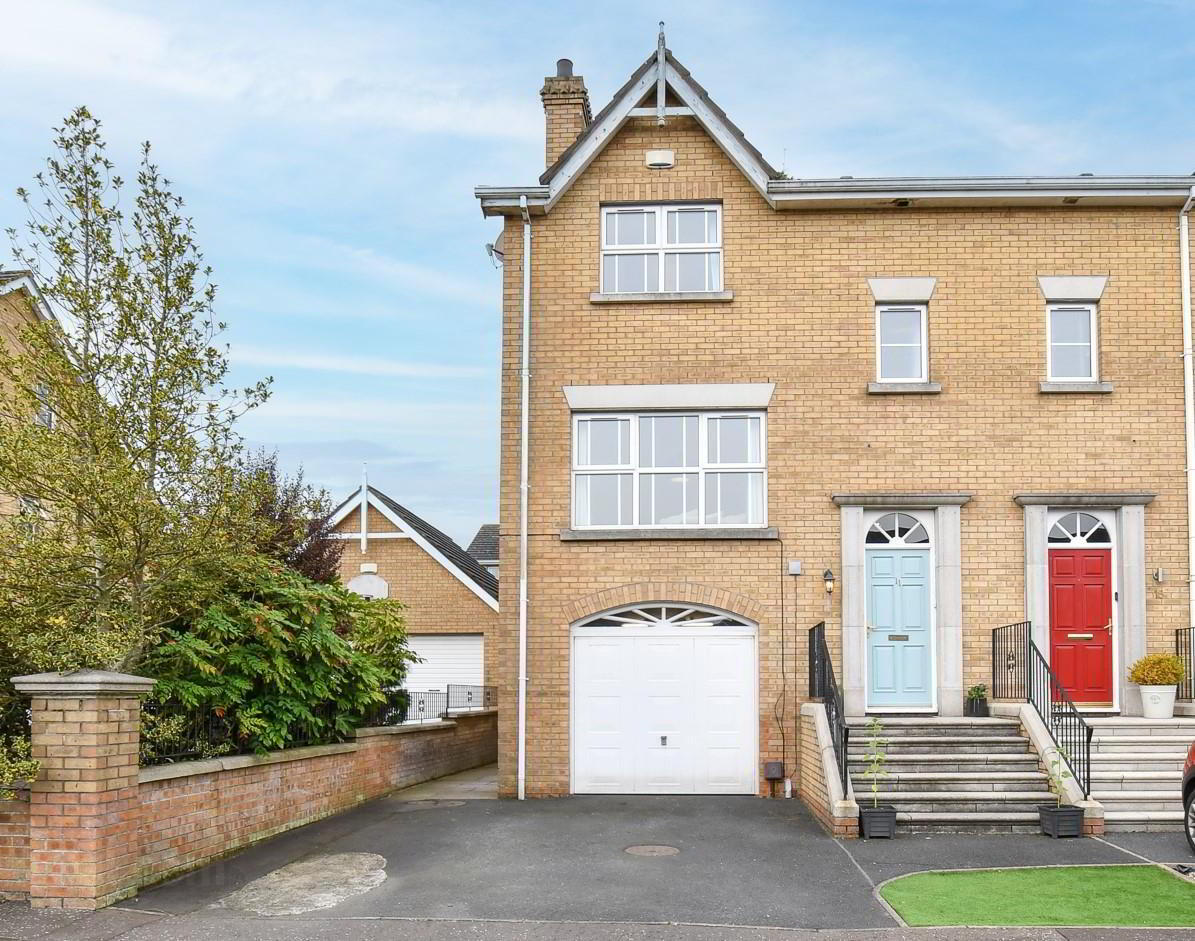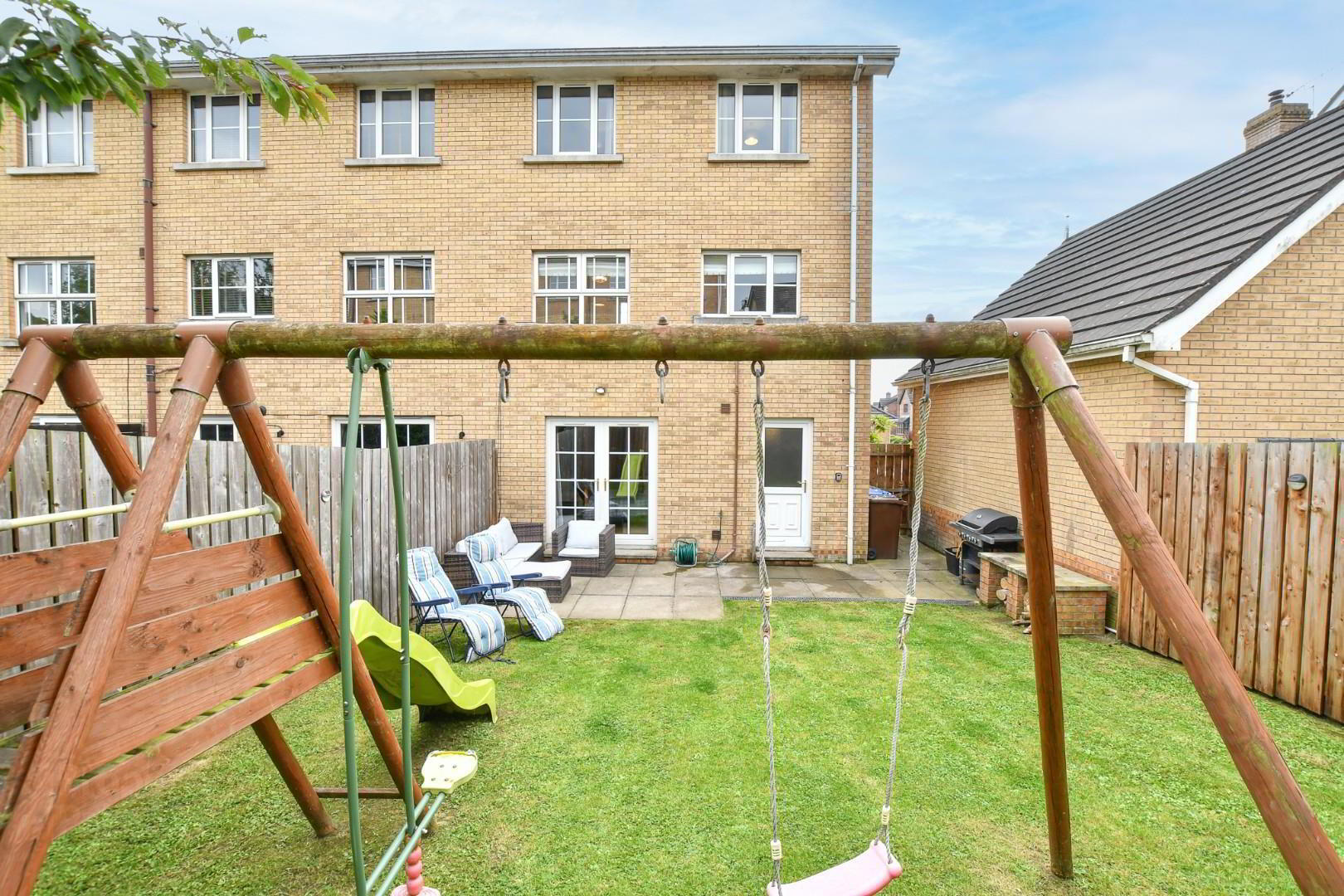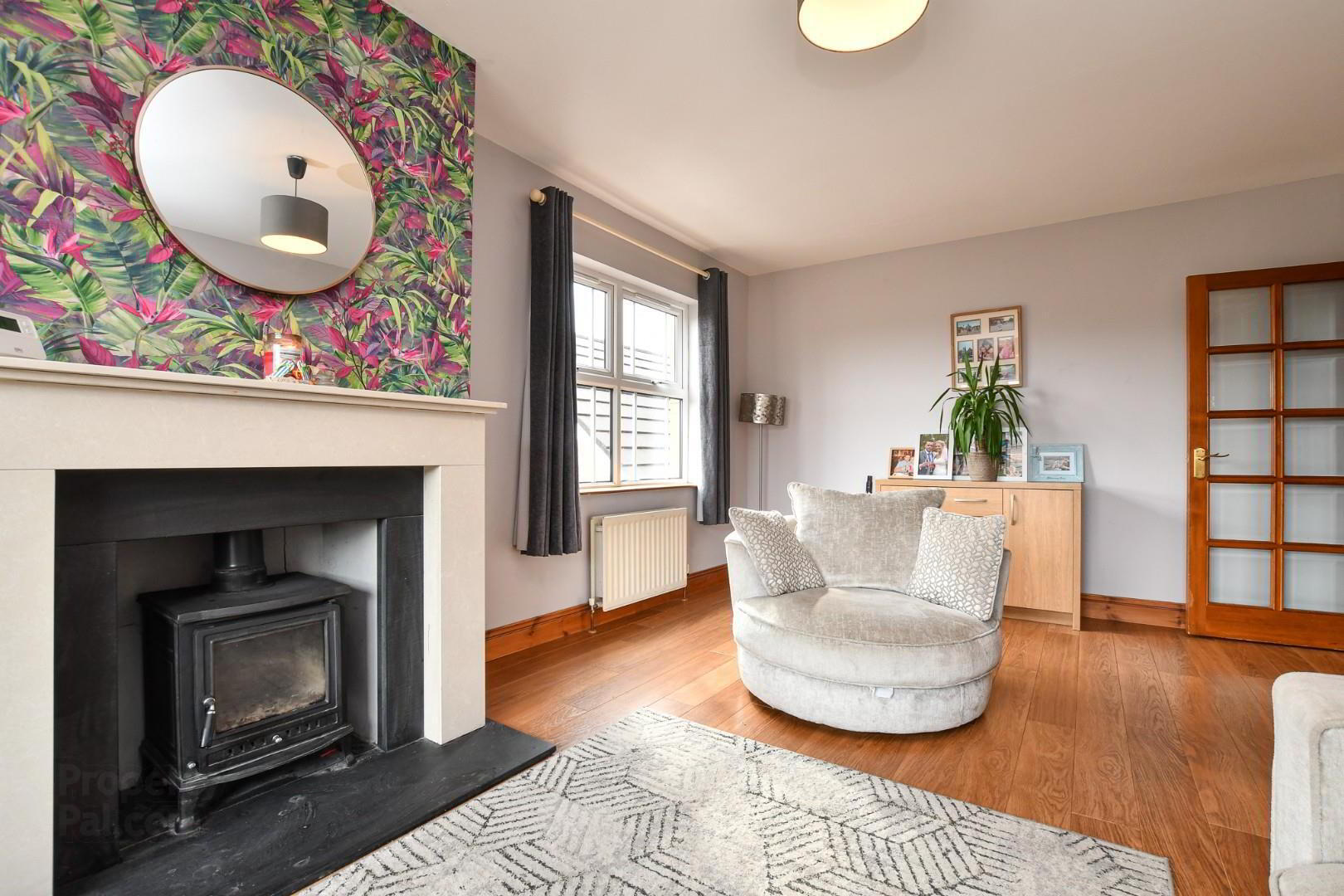


11 Ardvanagh Avenue,
Conlig, Newtownards, BT23 7XE
4 Bed Townhouse
Asking price £225,000
4 Bedrooms
2 Bathrooms
EPC Rating
Key Information
Price | Asking price £225,000 |
Rates | £1,279.18 pa*¹ |
Stamp Duty | |
Typical Mortgage | No results, try changing your mortgage criteria below |
Tenure | Not Provided |
Style | Townhouse |
Bedrooms | 4 |
Bathrooms | 2 |
EPC | |
Broadband | Highest download speed: 900 Mbps Highest upload speed: 110 Mbps *³ |
Status | For sale |

Features
- Impressive Family Home Over Three Floors
- 1700 sqft* Of Contemporary Flexible Accommodation
- Four Bedrooms Incl Three Doubles, Master With En-Suite
- Spacious Entrance Hall, Utility Room, Internal Access To Garage
- Bedroom 4/Second Reception Or Ideal Work From Home Space
- Spacious Living Room With Multi-Fuel Stove
- Modern Fitted Kitchen With Integrated Units And Dining Area
- PVC Double Glazed Windows, Doors, Fascia, Guttering And Eaves
- Recently Installed Gas Heating, Excellent Energy Rating, Integrated Garage With Electric Door
- "Ready To Move Into" With Delightfully Private Rear Gardens
An impressive family home, offering approx 1700 sqft of contemporary accommodation across three floors with delightfully private rear gardens, in this most sought-after development.
The property is ideally positioned giving easy access to Bangor and Newtownards with main transport routes making Belfast only a short commute away. The contemporary refurbished accommodation will be of interest to the growing family looking for flexible and contemporary living spaces.Internally the property comprises four bedrooms with fantastic storage, including three doubles, a master bedroom with en-suite, a spacious living room with a multi-fuel stove, a kitchen with informal dining space, a modern family bathroom, the lower level offers internal access to the integrated garage with electric up and over door, a utility room and bedroom 4 or ideal work from home space with double doors to access the rear gardens.
Enjoying a prime cul-de-sac position of particular note is the high-quality plank-style flooring throughout, excellent driveway parking, and private landscaped gardens in lawn and patio - a wonderfully private space for the family to enjoy.
This "ready to move into" modern home will generate considerable interest - early viewing is highly recommended.
- Entrance Hall 5.54m x 1.93m (18'2" x 6'4")
- Wood laminate floor, alarm system, cupboard under stairs, access to garage.
- Utility Room 3.71m x 2.21m (12'2" x 7'3")
- Excellent range of high and low level units with wood laminate worktop. Stainless steel sink with drainer and mixer tap. Space for washing machine and tumble dryer. Fully tiled floor and partly tiled walls. Utility accessed via garage. Hardwood back door to rear garden.
- Bedroom 4/Lounge 3.71m x 3.33m (12'2" x 10'11")
- Wood laminate floor, patio doors leading to rear garden.
- First Floor 4.14m x 1.93m (13'7" x 6'4")
- Kitchen With Dining Area 5.69m x 3.18m (18'8" x 10'5")
- Modern kitchen with excellent range of high and low-level units including saucepan drawers and wood laminate worktop. 1 1/2 bowl stainless steel sink unit with drainer and pull-out extendable mixer tap. Gas 8 ring range with twin oven and stainless steel extractor fan above. Integrated dishwasher and space for fridge freezer. Rear view aspect.
- Living Room 6.15m x 3.58m (20'2" x 11'9")
- French hardwood doors with glass leading into room. Wood laminate floor, attractive fireplace with inset multi fuel stove and granite hearth. Dual view aspect.
- Family Bathroom 1.93m x 1.85m (6'4" x 6'1")
- White suite comprising of panelled bath with telephone handle shower, pedestal wash hand basin with chrome taps, low flush WC, partly tiled walls, extractor fan.
- Second Floor 3.68m x 1.93m (12'1" x 6'4")
- Storage.
- Master Bedroom 4.57m x 3.58m (15'0" x 11'9")
- Wood laminate floor, excellent range of built in slide robes.
- En-Suite 1.88m x 1.75m (6'2" x 5'9")
- White suite comprising of corner shower cubicle with gas shower, pedestal wash hand basin and low flush WC. Wood laminate floor, partly tiled floor. Recessed spotlights and extractor fan.
- Bedroom 2 3.56m x 2.97m (11'8" x 9'9")
- Wood laminate floor, excellent range of built in robes.
- Bedroom 3 3.56m x 2.57m (11'8" x 8'5")
- Wood laminate floor, excellent range of built in robes
- Garage 5.64m x 3.40m (18'6" x 11'2")
- Up and over electric door, power and light. Boiler.
- Outside Front
- Tarmac drive with access gate to rear garden. Grass area, outside light.
- Outside Rear
- Fully enclosed rear garden laid in lawn with patio area and vertical wood fencing. Access gate to side. Outside water tap and light.
- REQUIRED INFO UNDER TRADING STANDARDS GUIDANCE
- Tenure - Understood to be Freehold.
Current Rates – Understood to be £ 1,219.68
Please note the size is approx 167sqm eg1797.57 sqft as per LPS Property ID: 826292. - Directions
- From Main St, Take Newtownards Rd/A21 to Ardvanagh Rd, Turn left into Ardvanagh Ave. The property will be on the left-hand side.
- IMPORTANT NOTE TO PURCHASERS
We aim to make our sales particulars accurate and reliable. However, they do not constitute or form part of an offer or contract, and none are to be relied upon as statements of representation or fact. The detail provided in the ‘Required information under Trading Standards guidance’ is provided in good faith from information supplied to Pinkertons by the Vendor. All, save for Tenure, are subject to change annually. We have not tested any services, systems and appliances listed in this specification, and there is no guarantee of their operating ability or efficiency. All measurements have only been taken as a guide to prospective buyers and are not precise. Please be advised that some of the particulars may be awaiting vendor approval. If you require clarification or further information on any points, please contact us, especially if you are travelling some distance to view. Fixtures and fittings other than those mentioned are to be agreed upon with the seller.

Click here to view the video




