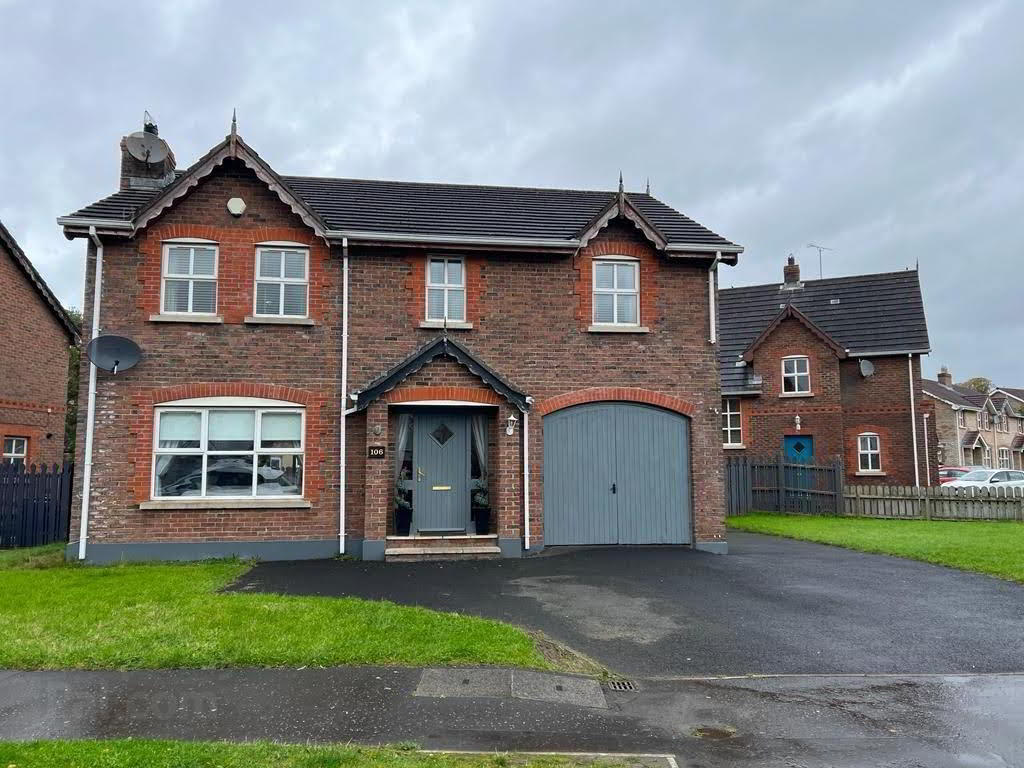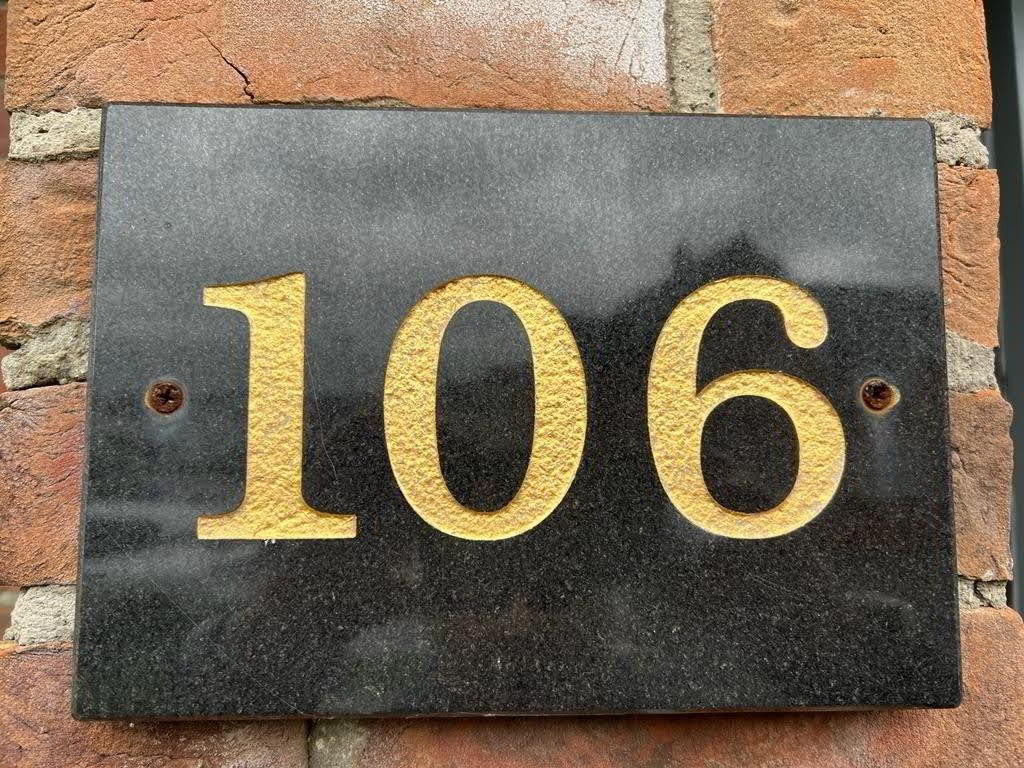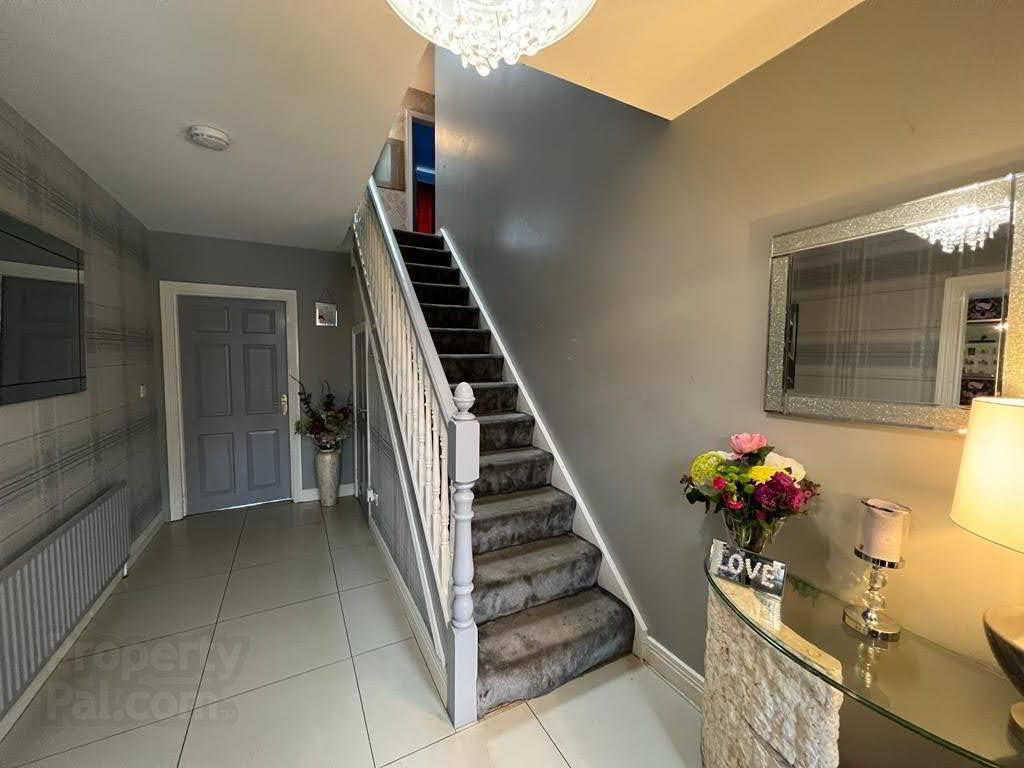


106 Ivy Mead,
L', Derry, BT47 3WX
5 Bed Detached House
Offers around £205,000
5 Bedrooms
2 Bathrooms
1 Reception
Key Information
Price | Offers around £205,000 |
Rates | £1,500.12 pa*¹ |
Stamp Duty | |
Typical Mortgage | No results, try changing your mortgage criteria below |
Tenure | Freehold |
Style | Detached House |
Bedrooms | 5 |
Receptions | 1 |
Bathrooms | 2 |
Broadband | Highest download speed: 900 Mbps Highest upload speed: 100 Mbps *³ |
Status | For sale |

Features
- DETACHED HOUSE
- 5 BEDROOMS / 1 RECEPTION
- OIL FIRED & SOLID FUEL HEATING
- PVC DOUBLE GLAZED WINDOWS
- PVC PATIO DOORS
- GARAGE (PRESENTLY SUB DIVIDED)
- EPC RATING -
- LAWNS TO FRONT SIDE AND REAR
- TARMAC DRIVEWAY
- SOLD AS SEEN
- This five bedroom detached family home is located in the popular Ivy Mead Development. It offers spacious family accommodation and has the added benefit of both oil fired and solid fuel heating. The property is set on a generous plot with tarmac parking to front and lawns to front, side and rear. It is conveniently situated to Altnagelvin Hospital, Lisnagelvin Retail Park and other amenities.
Viewing is highly recommended to fully appreciate. - ACCOMMODATION
- HALLWAY
- Having understairs storage and tiled floor.
- LOUNGE 5.03m x 4.14m (16'6" x 13'7")
- Having multi fuel stove set on granite hearth, folding doors leading to kitchen/dining, wooden floor.
- KITCHEN / DINING AREA 6.71m x 3.61m (22' x 11'10")
- Having range of eye and low level units, tiling between units, glazed display cupboards, 1 1/2 bowl stainless steel sink unit with mixer taps, gas hob, double oven, extractor hood, recessed lighting on window pelmet, plumbed for dishwasher, space for fridge / freezer, dining space, sliding patio doors, tiled floor.
- REAR HALLWAY
- Having tiled floor.
- GUEST WHB & WC
- Having tiled floor.
- UTILITY ROOM
- Having low level units, sink unit, plumbed for washing machine, space for tumble dryer.
- LANDING
- Having hotpress.
- FIRST FLOOR
- MASTER BEDROOM 3.61m x 3.51m (11'10" x 11'6")
- EN-SUITE
- Comprising shower cubicle (no shower at present) whb set in vanity unit, wc, part PVC cladding to walls, remaining walls panelled, recessed lighting.
- BEDROOM 2 4.78m x 3.23m wp (15'8" x 10'7" wp)
- Plumbed for En-suite
- BEDROOM 3 3.91m x 3.51m (12'10" x 11'6")
- Having laminated wooden floor.
- BEDROOM 4 3.43m x 2.21m (11'3" x 7'3")
- BEDROOM 5 3.00m x 2.41m (9'10" x 7'11")
- Having built in wardrobe and laminated wooden floor.
- BATHROOM
- Comprising bath with electric shower over, shower screen, whb and wc, steam shower cubicle with telephone, radio etc. 1/2 height wooden panelled walls, remaining walls tiled, tiled floor.
- INTEGRAL GARAGE
- Having roller door, light and power points. Presently sub-divided but can easliy be restored to a garage.
- EXTERIOR FEATURES
- Lawn to front and side.
Enclosed lawn to rear with decked patio area.
Garden shed.
Tarmac driveway. - ESTIMATED ANNUAL RATES
- £1423.98 (MARCH 2024)



