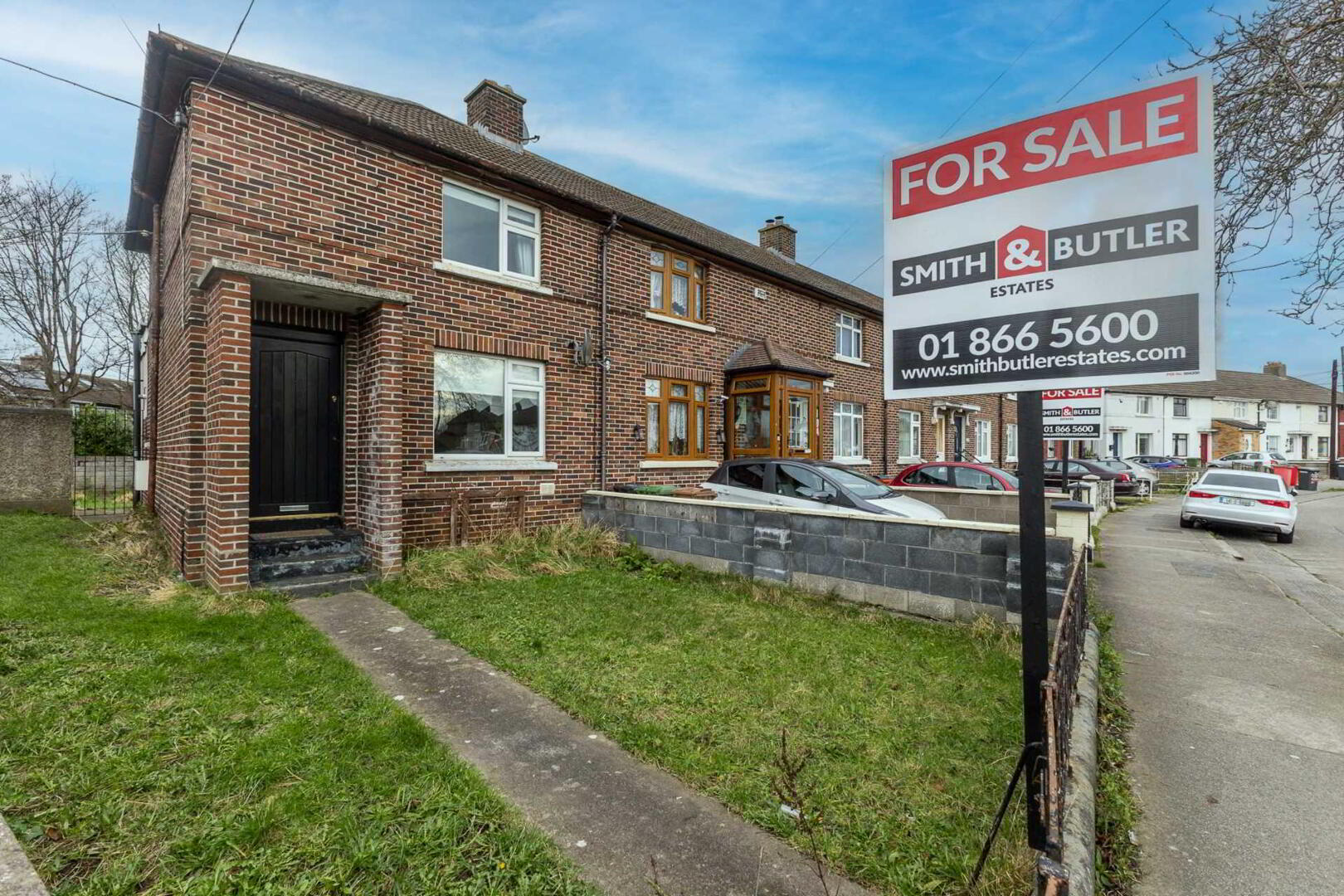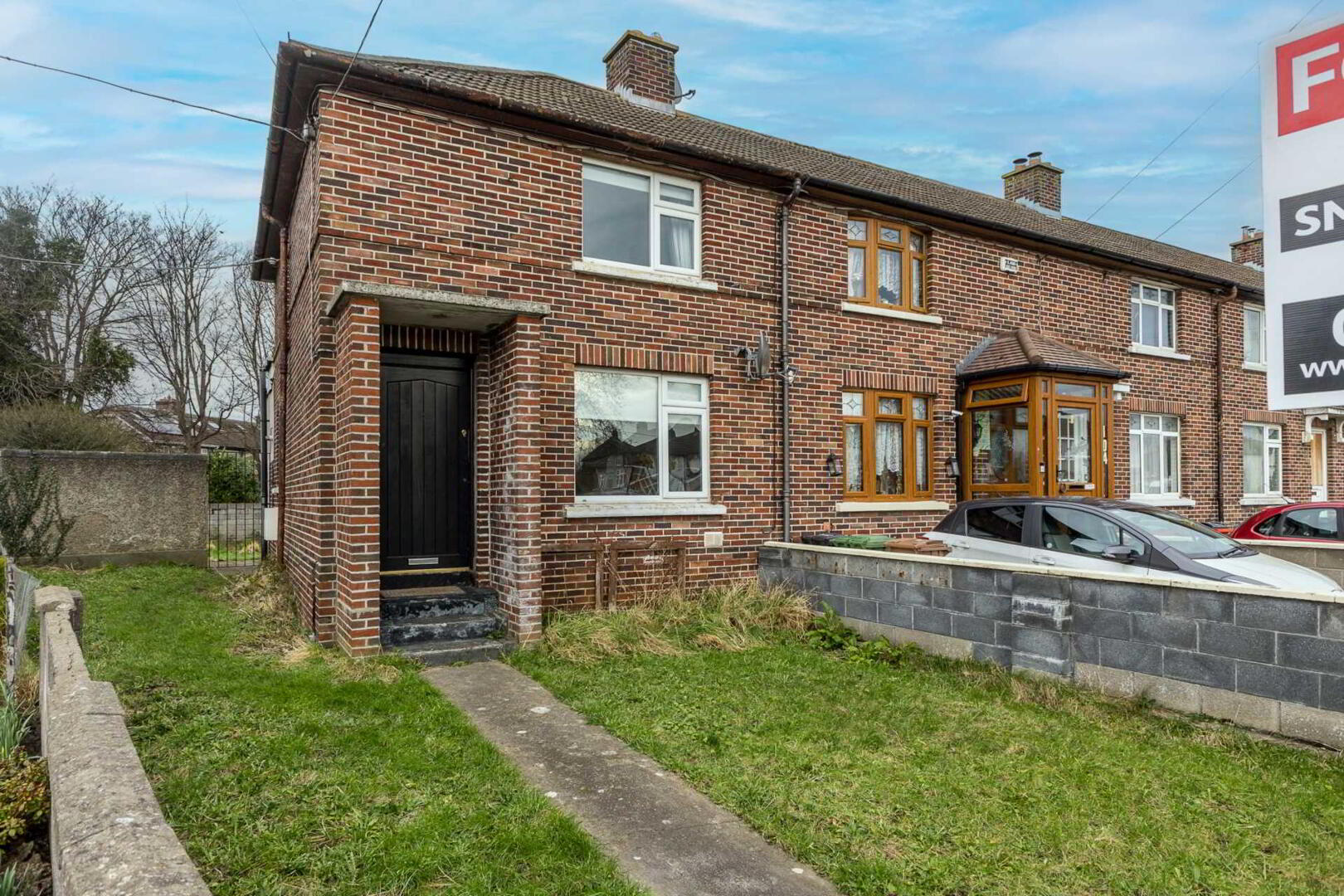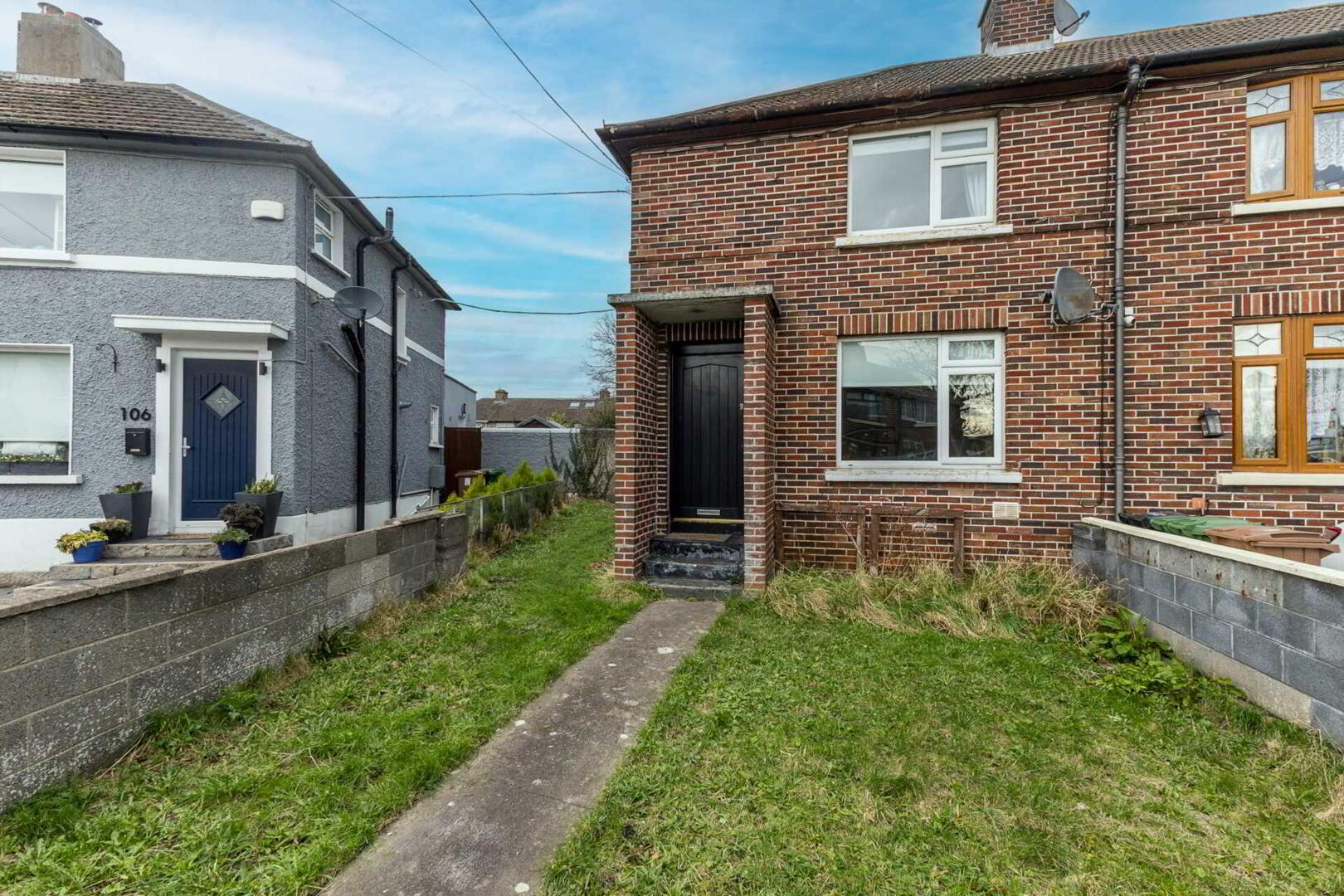


105 Larkhill Road,
Dublin, D09P448
3 Bed End-terrace House
Sale agreed
3 Bedrooms
1 Bathroom
1 Reception
Key Information
Price | Last listed at €390,000 |
Rates | Not Provided*¹ |
Tenure | Not Provided |
Style | End-terrace House |
Bedrooms | 3 |
Receptions | 1 |
Bathrooms | 1 |
Status | Sale agreed |
 Smith & Butler Estates are delighted to bring to the market this incredible opportunity to acquire a beautiful end terrace, 3 bedroom house with side access and rear extension. The potential of this property is undeniable, its front south facing façade and large rear garden allows for the property to potentially increase in square meters without losing much of its large rear garden.
Smith & Butler Estates are delighted to bring to the market this incredible opportunity to acquire a beautiful end terrace, 3 bedroom house with side access and rear extension. The potential of this property is undeniable, its front south facing façade and large rear garden allows for the property to potentially increase in square meters without losing much of its large rear garden.The ground floor of the property comprises of foyer, living room with feature fireplace, kitchen/dining room, understairs storage space and main bathroom. On the first floor there are three generous size bedrooms of which double and a single.
The location is second to none with every local amenity at your doorstep including shops, schools, restaurants and recreational facilities. The immediate area is also well serviced by numerous bus routes and excellent transport links to Dublin City Centre, Dublin Airport and the surrounding country via the nearby M50 and M1 motorways, easy access to the port tunnel from the property. DCU and Omni Shopping Centre are equally within a 10 minute walk.
Living Room 4.0m x 4.3m - with laminate wood floor, feature fireplace, understairs storage and double glazed windows overlooking the south facing front garden.
Dining Area 2.2m x 2.5m - open plan/kitchen dining area with laminate wood flooring.
Kitchen 2.8m x 2.5m - with laminate wood flooring, ample wall and floor storage with integrated appliances including, extractor fan, electric stove and oven, plumbed for washing machine, double glazed windows with fitted roller blind.
Bathroom 2.2m x 1.8m - a well renovated extended bathroom with tile flooring and splashback, bathtub with window panel, electric shower, w.c. and wash hand basin.
Master Bedroom 4.9m x 3.3m - a double bedroom located at the front of the house, with carpet flooring, feature fireplace, fitted roller blind and curtain pole with curtains.
Bedroom 2.2m x 2.5m - a single bedroom located at the back of the house, with carpet flooring and curtain pole with curtains.
Bedroom 2.6m x 3.5m - a double bedroom located at the back of the house, with carpet flooring and curtain pole with curtains.
Total 76 Sqm - 818.057 Sqft.
Externally: The front provides a lawned front garden and a side access opening up to the large back garden measuring approximately 0.050 acres
Note: Please note we have not tested any apparatus, fixtures, fittings, or services. Interested parties must undertake their own investigation into the working order of these items. All measurements are approximate and photographs provided for guidance only.
what3words /// wisdom.tune.frosted
Notice
Please note we have not tested any apparatus, fixtures, fittings, or services. Interested parties must undertake their own investigation into the working order of these items. All measurements are approximate and photographs provided for guidance only.


