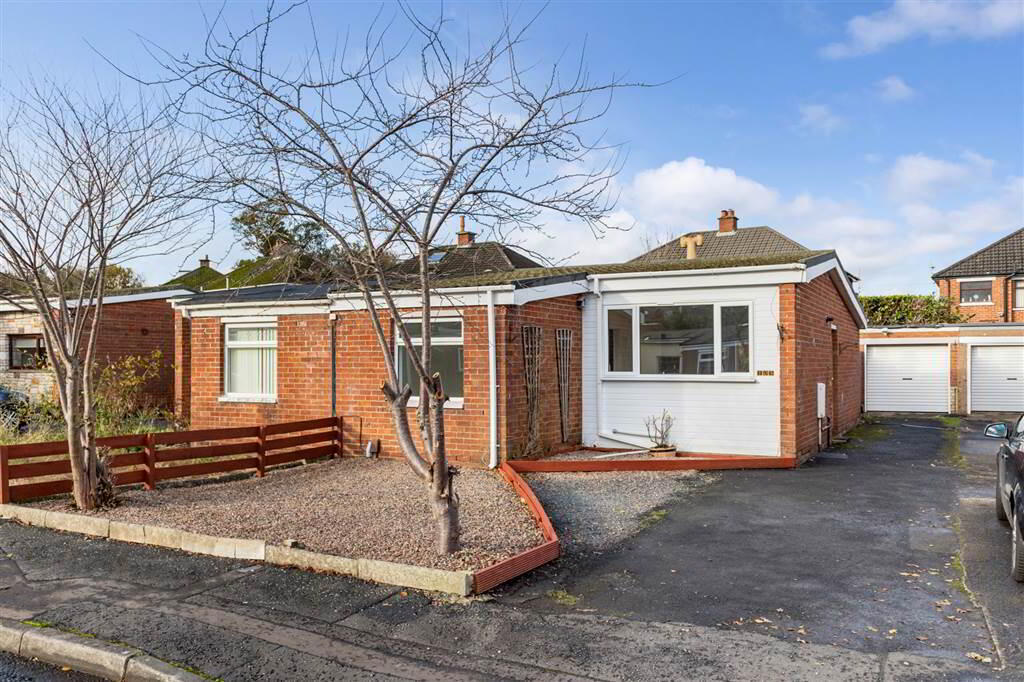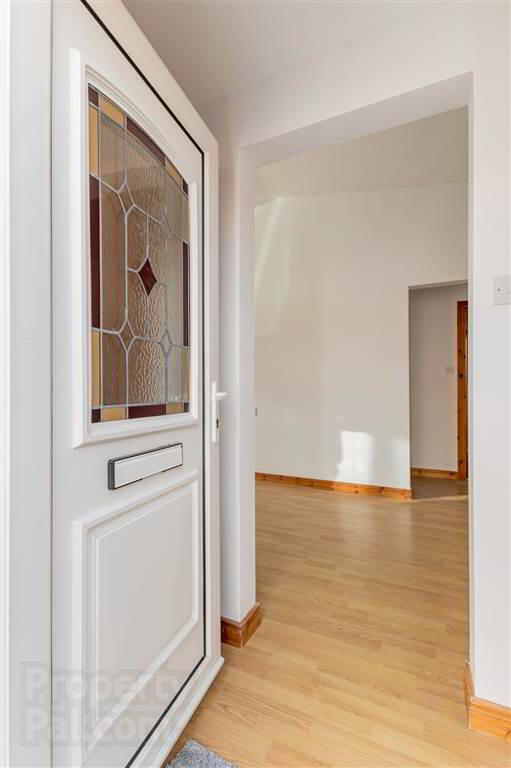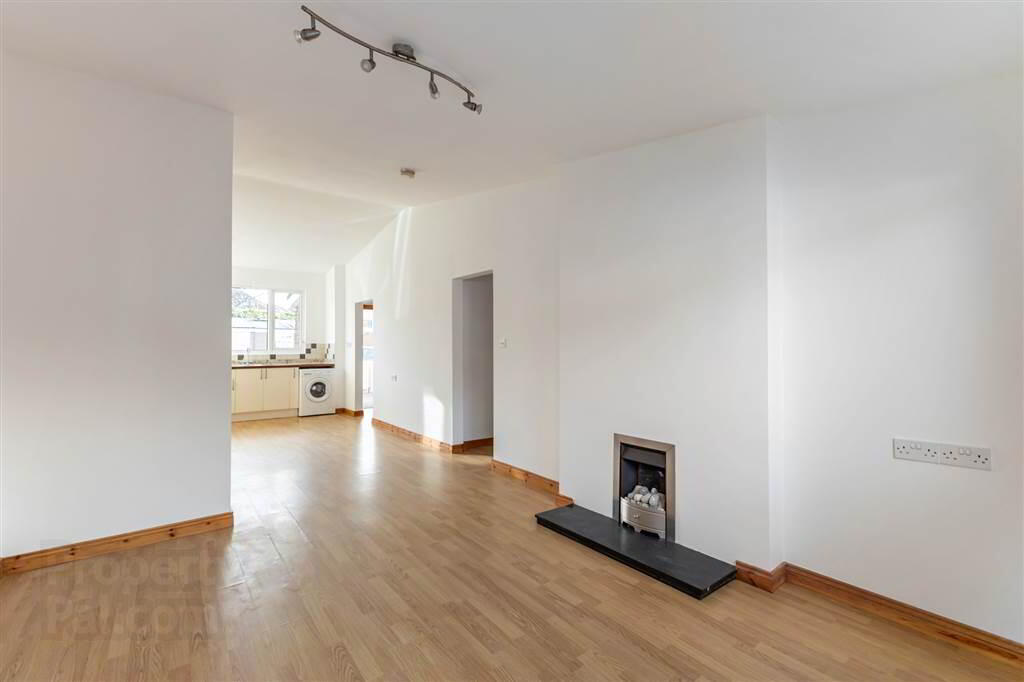


105 Erinvale Drive,
Finaghy, Belfast, BT10 0GF
2 Bed Semi-detached Bungalow
Offers around £164,950
2 Bedrooms
1 Reception
EPC Rating
Key Information
Price | Offers around £164,950 |
Rates | £841.57 pa*¹ |
Stamp Duty | |
Typical Mortgage | No results, try changing your mortgage criteria below |
Tenure | Not Provided |
Style | Semi-detached Bungalow |
Bedrooms | 2 |
Receptions | 1 |
EPC | |
Broadband | Highest download speed: 900 Mbps Highest upload speed: 110 Mbps *³ |
Status | For sale |
 | This property may be suitable for Co-Ownership. Before applying, make sure that both you and the property meet their criteria. |

Features
- Charming Semi-Detached Bungalow Situated In A Well Regarded Residential Location
- Two Well Proportioned Bedrooms Plus Additonal Study Or Could Be Utilisied As A 3rd Bedroom
- Generous Lounge Open Plan To A Modern Fitted Kitchen With Space For Casual Dining
- White Bathroom Suite
- Additional Shower Room
- Gas Fired Central Heating
- uPVC Double Glazing
- Well Manicured Stoned Front Garden With Driveway For Off Street Parking
- Private Enclosed Garden To Rear With Tiered Decking
- Immaculately Maintained Throughout
- Chain Free
Internally this home comprises of bright & spacious lounge which is open to a modern fitted kitchen, there is also plenty of space for casual dining. Off the lounge you will find three good sized bedrooms a family bathroom and an additonal shower room. Outside boasts well manicured and easy maintained gardens to the front & rear. A detached garage provides that additonal storage every buyer requires.
Erinvale Drive is just a few minutes away from Finaghy Crossroads, here you will find a variety of local shops, cosy coffee shops and excellent transport links to Belfast, Lisburn & beyond. The area is becoming increasing popular with first time buyers, young professionals and those keen on downsizing. Properties of this style and standard do not sit on the market for long, prompt viewing is a must to avoid disappointment.
Ground Floor
- HALLWAY:
- Laminate woof flooring, storage cupboard with gas fired central heating boiler.
- LOUNGE:
- 9.14m x 3.3m (30' 0" x 10' 10")
Laminate wood flooring, feature fire (gas currently caped could be reinstated) double panelled radiator x 2, Open plan to: - MODERN FITTED KITCHEN:
- Excellent range of high and low level units, solid wood work surfaces, 4 ring ceramic hob, newly installed built in oven, stainless steel extractor fan, stainless steel bowl sink with mixer taps, plumbed for washing machine, fridge/freezer space, laminate wood flooring.
- REAR HALLWAY:
- Laminate wood flooring.
- BATHROOM:
- White suite comprising of panelled bath with bath/shower mixer taps, pedestal wash hand basin, low flush W.C, ceramic tiled flooring, partly tiled walls.
- BEDROOM (1):
- 2.95m x 2.69m (9' 8" x 8' 10")
Double panelled radiator. - BEDROOM (2):
- 2.72m x 1.93m (8' 11" x 6' 4")
Access to roofspace, panelled radiator. - BEDROOM (3):
- 2.97m x 2.72m (9' 9" x 8' 11")
Panelled radiator. - SHOWER ROOM:
- White suite comprising of shower enclosure, low flush W.C, pedestal wash hand basin with mixer taps, ceramic tiled flooring, partly tiled walls, extractor fan, wall mounted radiator.
Outside
- DETACHED GARAGE:
- Roller lead.
- To the front: Stoned, mature trees.
To the rear: Tiered decking, mature shrubs & trees, outside light.
Directions
Erinvale



