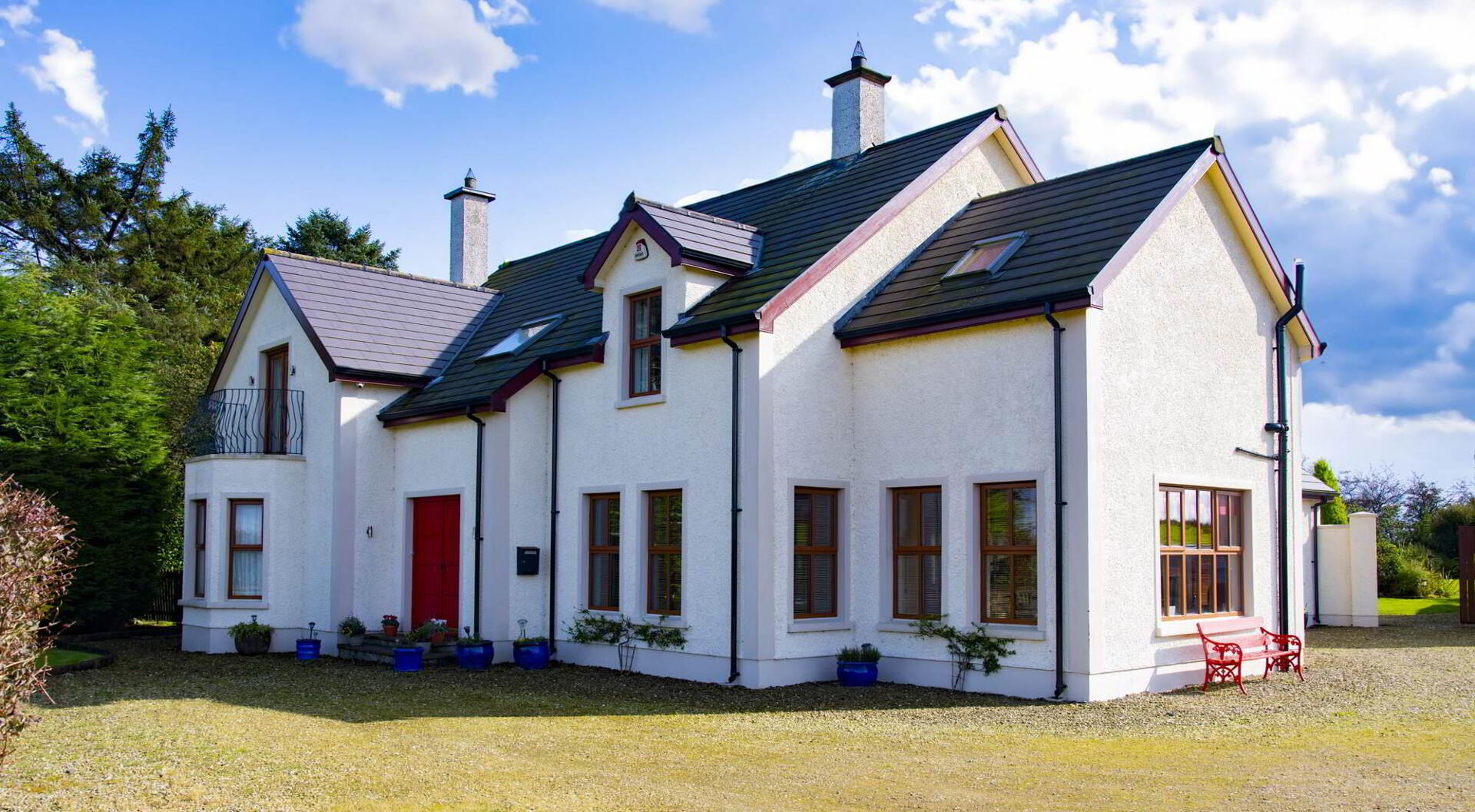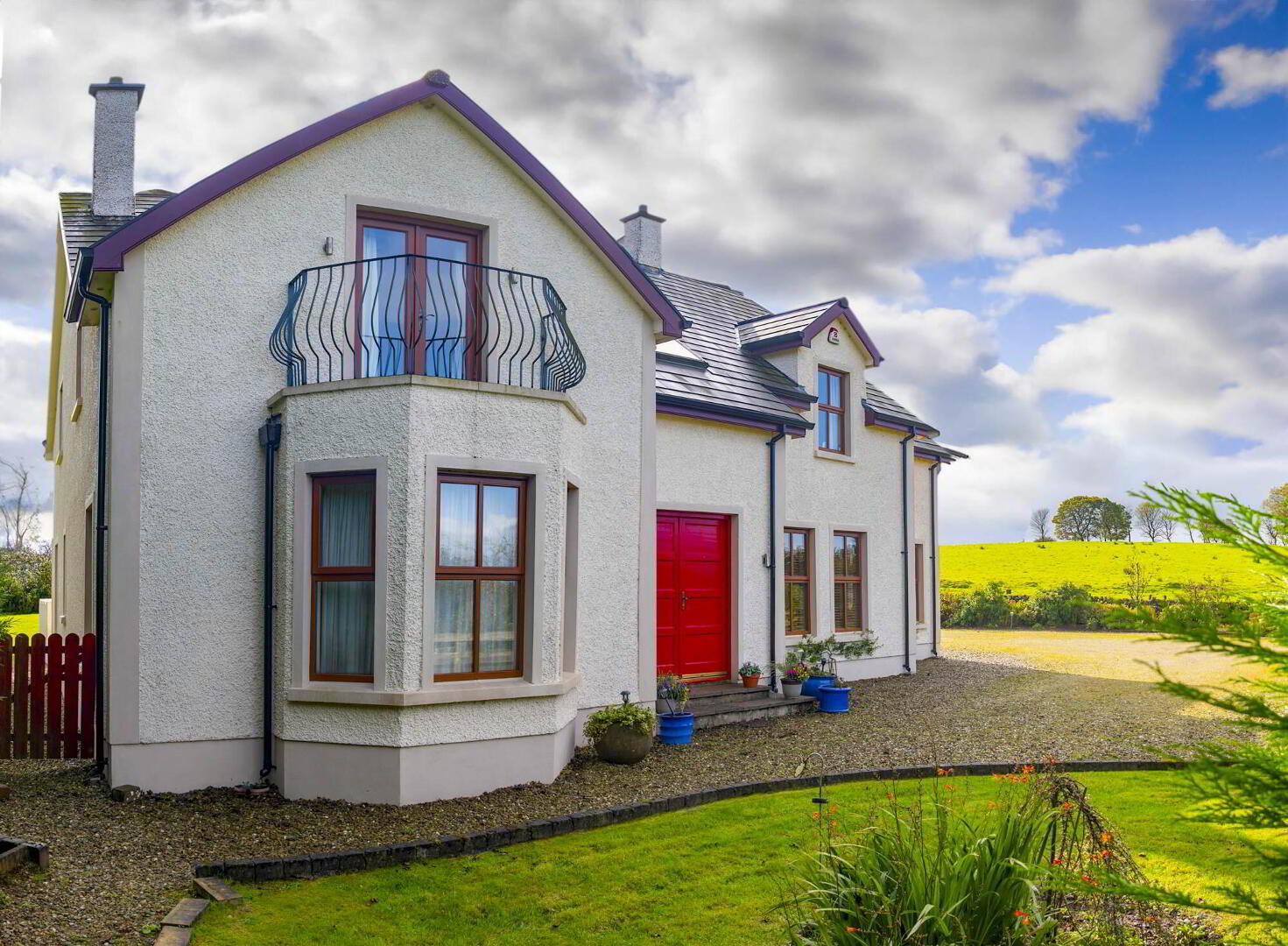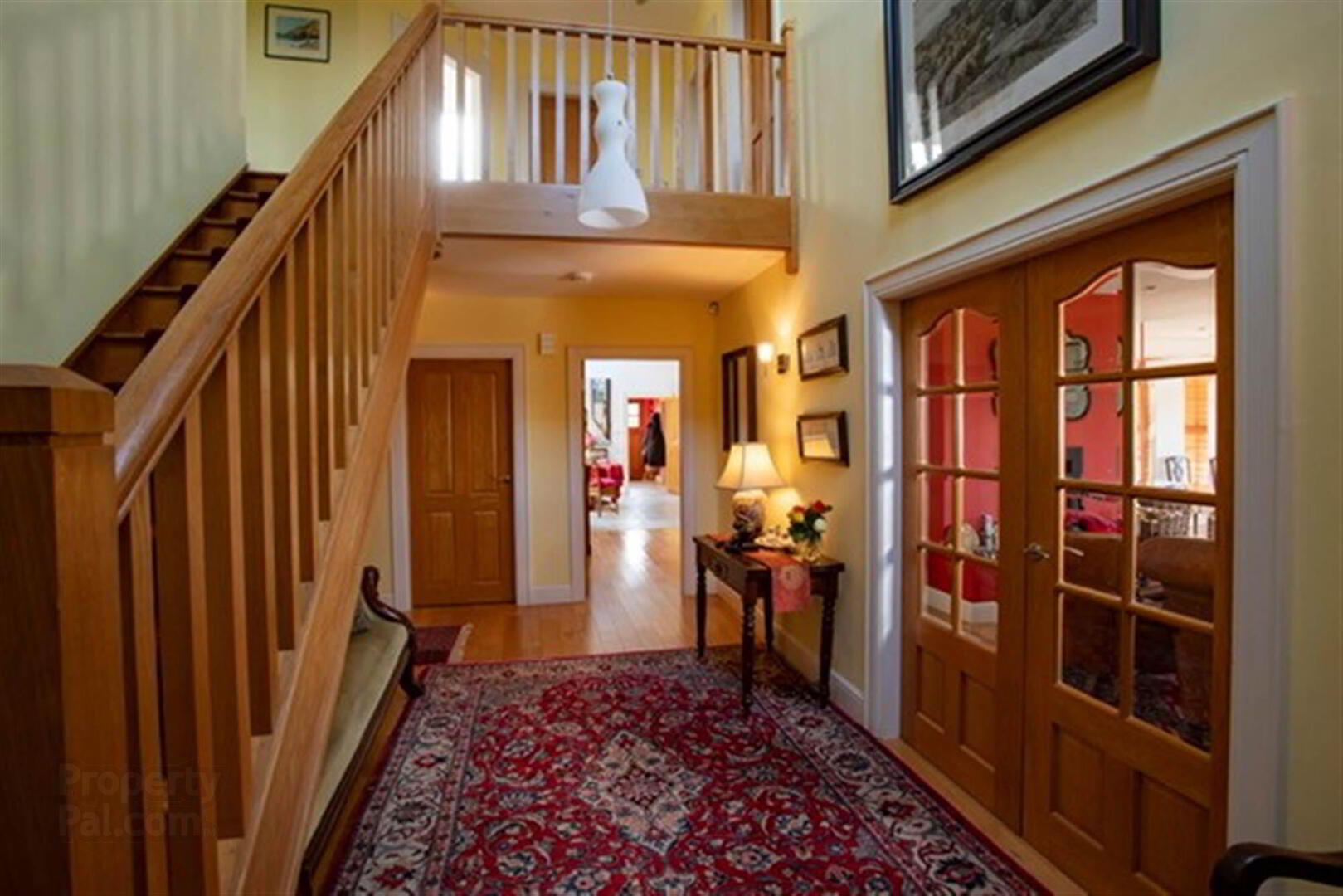


103 Deerfin Road,
Ballymena, BT42 4HR
5 Bed Detached House
Offers around £450,000
5 Bedrooms
3 Receptions
EPC Rating
Key Information
Price | Offers around £450,000 |
Rates | £3,101.10 pa*¹ |
Stamp Duty | |
Typical Mortgage | No results, try changing your mortgage criteria below |
Tenure | Not Provided |
Style | Detached House |
Bedrooms | 5 |
Receptions | 3 |
EPC | |
Broadband | Highest download speed: 900 Mbps Highest upload speed: 300 Mbps *³ |
Status | For sale |

Features
- Attractive detached family home
- Exceptional standard of finish
- Gracious reception hall
- Large living room with fireplace
- Modern fully fitted kitchen with large breakfast island open to ample dining and living space
- Separate family room with raised cast iron stove
- Five well-proportioned bedrooms, Principal with ensuite shower room
- Separate utility room and downstairs wc
- Family bathroom with white suite
- Oil fired central heating
- Double glazing
- Large double garage with annex above
- Driveway with excellent parking
- Pleasant site extending to 2.5 acres with lawns
- Easy commuting distance to Belfast City Centre
The property offers five bedrooms and three reception rooms exuding a feeling of warmth and charm. Externally the property is positioned on a generous site extending to approximately 2.5 acres with pleasant gardens laid in lawns, large double detached garage and generous driveway parking. The property has close access to Ballymena, Ballyclare, Templepatrick and Belfast via the M2 Motorway.
All in all a superb opportunity to acquire a comfortable family home in semi-rural location close to arterial routes.
Ground Floor
- Hardwood double front doors to:
- SPACIOUS RECEPTION HALL:
- Oak wooden floor, minstrel gallery. Velux window.
- CLOAKROOM:
- White suite comprising low flush wc, pedestal wash hand basin, chrome mixer tap, tiled splashback, ceramic tiled floor, extractor fan.
- LIVING ROOM:
- 6.15m x 4.95m (20' 2" x 16' 3")
(Measurements into bay window). Mahogany surround fireplace with tiled inset and hearth, gas coal effect fire. Dual aspect windows. Low voltage spotlights. Glazed double doors to: - FAMILY ROOM:
- 4.44m x 3.86m (14' 7" x 12' 8")
Oak wooden floor. Raised cast iron wood burning stove with slate hearth. Brick recess. Dual aspect windows, low voltage spotlights. Open to: - AMPLE DINING AREA.
- 4.7m x 3.53m (15' 5" x 11' 7")
Oak wooden floor. Triple aspect windows. Views across rolling countryside. Open through to: - KITCHEN/DINING AREA:
- 8.18m x 5.99m (26' 10" x 19' 8")
Modern fully fitted kitchen with excellent range of high and low level units with laminate work surfaces, stainless steel one and a half bowl single drainer sink unit, mixer taps, integrated dishwasher, space for Smeg Range cooker with five ring gas hob, electric ovens below, extractor fan above, ceramic tiled floor. Plumbed for American style fridge/freezer. Breakfast island with laminate worktops, raised timber breakfast bar. Feature vaulted ceiling, low voltage spotlights, Velux window x 2, twin double glazed access door to rear garden. Ceramic tiled floor. Open to dining area with oak wooden floor. Access to utility room. - REAR PORCH:
- Glazed access door to rear garden.
- PANTRY:
- UTILITY ROOM:
- 2.92m x 2.64m (9' 7" x 8' 8")
Ceramic tiled floor, range of high and low level units, laminate work surfaces, single drainer stainless steel sink unit, mixer taps, plumbed for washing machine. Excellent storage. - DOWNSTAIRS SHOWER ROOM:
- White suite comprising low flush wc, pedestal wash hand basin, chrome mixer taps, tiled splashback, built-in shower cubicle with pvc panelled splashback, built-in electric shower unit, ceramic tiled floor.
- BEDROOM (5):
- 4.75m x 3.51m (15' 7" x 11' 6")
Dual aspect windows. Double glazed access door to rear garden. Walk-in dressing area. Low voltage spotlights.
First Floor
- LANDING:
- Laminate wooden floor. Access to roofspace.
- BEDROOM (1):
- 4.47m x 4.42m (14' 8" x 14' 6")
Laminate wooden floor, low voltage spotlights, excellent views across rolling countryside. Access to large walk-in dressing room with built-in shelving, Velux window. Access to: - ENSUITE SHOWER ROOM:
- White suite comprising twin vanity unit with chrome mixer taps, built-in cabinet below. Low voltage spotlights, built-in shower cubicle with PVC panelled splashback, built-in chrome shower unit, ceramic tiled floor, Velux window.
- BEDROOM (2):
- 4.44m x 3.99m (14' 7" x 13' 1")
Laminate wooden floor, Velux window. Airing cupboard with built-in shelving. - BEDROOM (3):
- 5.03m x 4.95m (16' 6" x 16' 3")
Laminate wooden floor, double glazed access to balcony with excellent views across rolling countryside. Dual aspect windows. - BEDROOM (4):
- 5.31m x 2.9m (17' 5" x 9' 6")
Laminate wooden floor. Dual aspect windows, views across rolling countryside. - BATHROOM:
- White suite comprising low flush wc, pedestal wash hand basin, chrome mixer taps, tiled splashback. Free standing contemporary bath with chrome mixer taps, walk-in shower cubicle with PVC panelled splashback, built-in shower unit, chrome heated towel rail, ceramic tiled floor, Velux windows x 2.
Outside
- Approximately 2.5 acres.
House accessed via electric gates. Driveway with ample parking laid in loose stones with turning circle. Access to: - DOUBLE GARAGE:
- 8.18m x 6.25m (26' 10" x 20' 6")
(at widest points). Electric up and over door. Light and power.
First Floor
- ANNEX:
- 8.36m x 4.88m (27' 5" x 16' 0")
Velux window x 2. Dual aspect windows, light and power. Ideal for home office/gym or teenage den.
Outside
- Extensive gardens laid in lawns with mature trees, plants and shrubs, boundary hedging. Enclosed patio area ideal for barbeucuing and outdoor entertaining. Access to:
- REAR GARAGE:
- 3.25m x 3.18m (10' 8" x 10' 5")
Roller shutter door, oil fired boiler, light and power. Pressurized water system.
Directions
Take B94 to Moorfields Road, continue on Rathkeel Road and drive to Drive to Deerfin Road.



