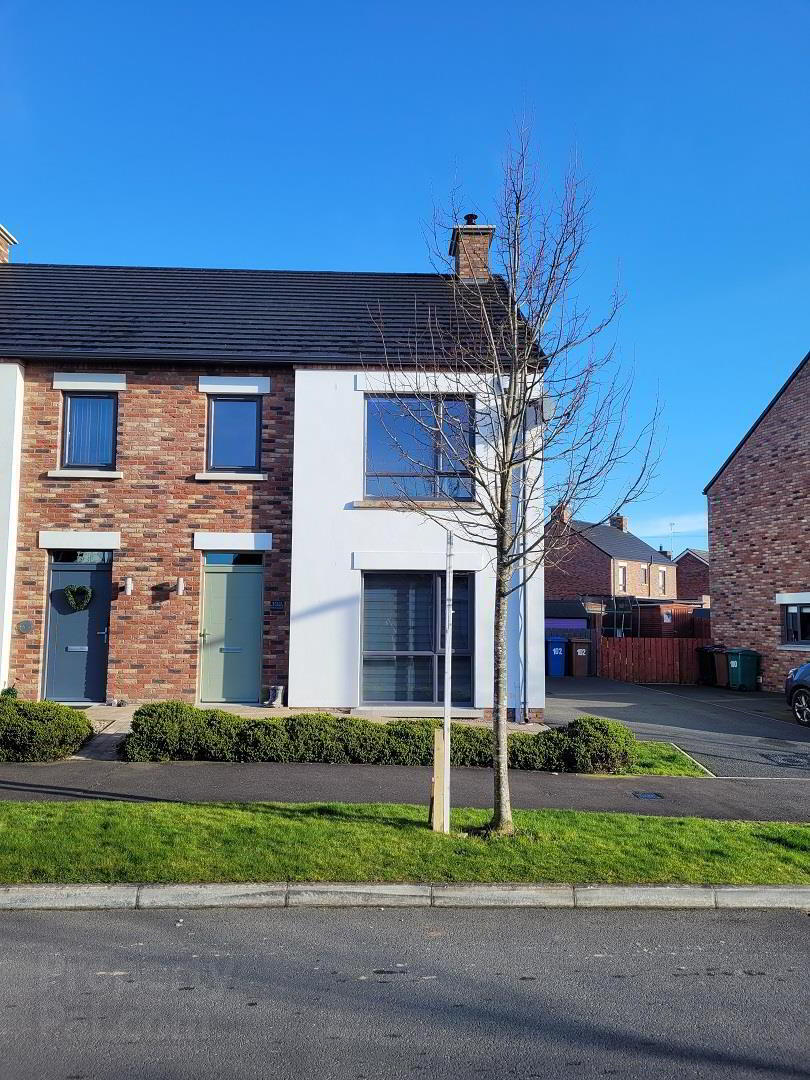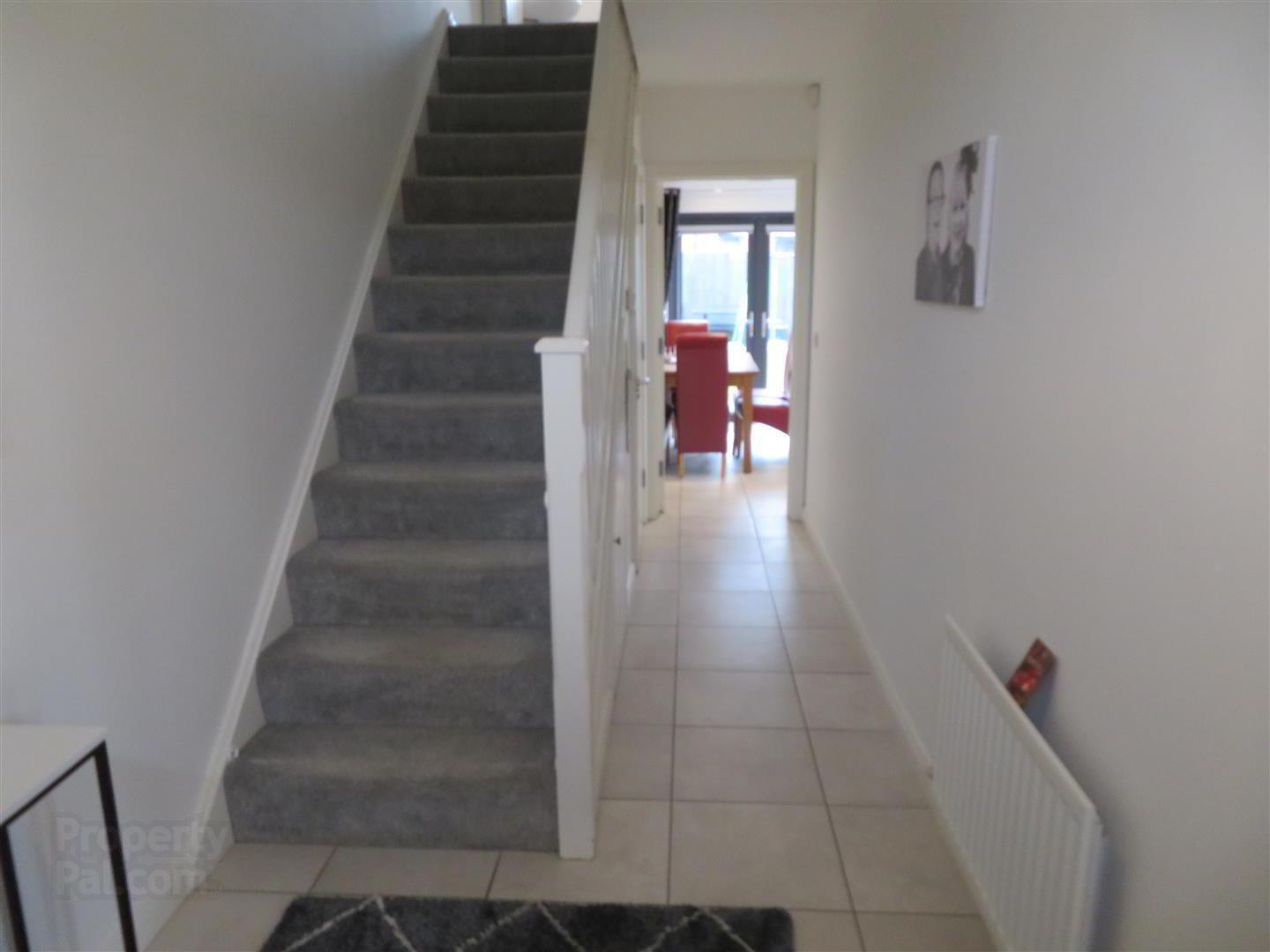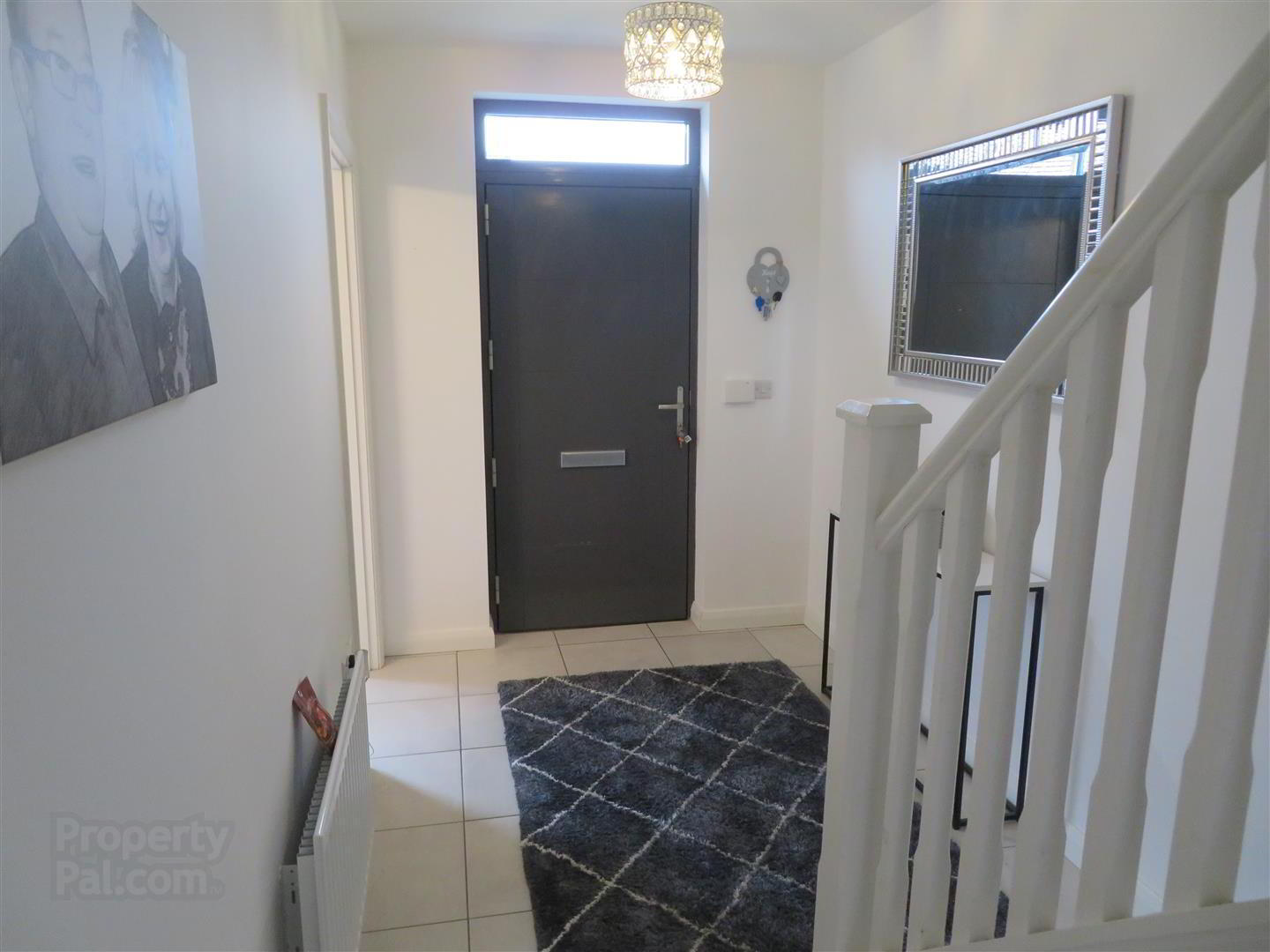


102 The Hollows,
Lurgan, Craigavon, BT66 7FU
3 Bed House
Offers over £169,950
3 Bedrooms
2 Bathrooms
1 Reception
EPC Rating
Key Information
Price | Offers over £169,950 |
Rates | £1,010.90 pa*¹ |
Stamp Duty | |
Typical Mortgage | No results, try changing your mortgage criteria below |
Tenure | Freehold |
Style | House |
Bedrooms | 3 |
Receptions | 1 |
Bathrooms | 2 |
EPC | |
Broadband | Highest download speed: 900 Mbps Highest upload speed: 110 Mbps *³ |
Status | For sale |
 | This property may be suitable for Co-Ownership. Before applying, make sure that both you and the property meet their criteria. |

Features
- Three bedrooms, master with en suite
- Living room with attractive stove
- Modern kitchen integrated appliances
- Ground floor WC
- Modern family bathroom
- Landscaped rear garden
- Gas fired central heating
- Spacious tarmac driveway to side of house
This modern three bedroom semi detached property offers well appointed and bright accommodation which includes master bedroom with ensuite shower room, living room with multi fuel stove, spacious kitchen/dining with double patio doors opening out to attractive landscaped garden. Modern family bathroom and ground floor WC complete the accommodation.
This home will appeal greatly to first time buyers looking to get a foot on the property ladder.
Viewing strictly by appointment.
- Entrance Hall
- Accessed via solid composite front door, tiled flooring.
- Living Room 4.85m x 3.40m (15'11 x 11'2)
- Bright reception room benefitting from full length windows, multi fuel stove and carpet flooring.
- Ground floor WC
- Wash hand basin, WC, tiled flooring.
- Kitchen/Dining 5.51m x 4.60m (18'1 x 15'1)
- Modern fitted kitchen with good range of high and low level units, built in oven and gas hob with stainless steel extractor hood above, integrated fridge freezer and dishwasher, plumbed space for washing machine, feature full length window and double patio doors to rear, tiled flooring, partially tiled walls and recessed lights.
- Landing
- Carpet flooring on stairs and landing, generous built in storage and access to floored roof space.
- Master Bedroom 3.99m x 3.40m (13'1 x 11'2)
- Rear aspect master with full length window and carpet flooring.
- Ensuite Shower
- Modern en suite comprising large walk in shower, wash hand basin and WC. Tiled floor and partially tiled walls.
- Bedroom 2 4.04m x 3.10m (13'3 x 10'2)
- Front aspect double bedroom with carpet flooring.
- Bedroom 3 2.79m x 2.21m (9'2 x 7'3)
- Front aspect single bedroom with carpet flooring.
- Bathroom 2.84m x 1.98m (9'4 x 6'6)
- Modern white bathroom suite comprising panel bath with shower above and screen, wash hand basin, WC, chrome heated towel rail and built in storage, tiled floor and partially tiled walls.
- Outside
- Generous tarmac driveway to side of house, paved path to front door. Fully enclosed, landscaped rear garden comprising lawn, paved patio and paths.



