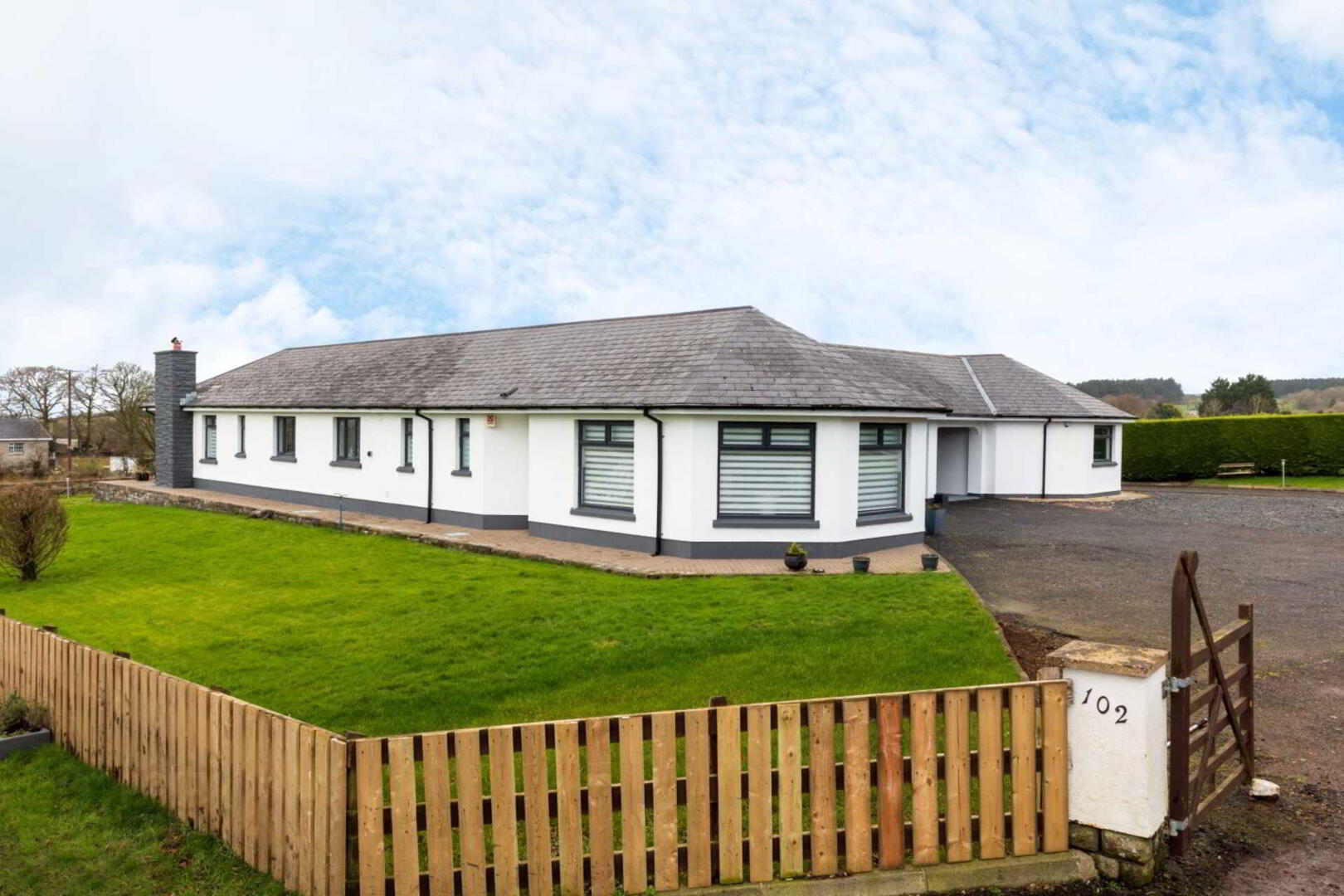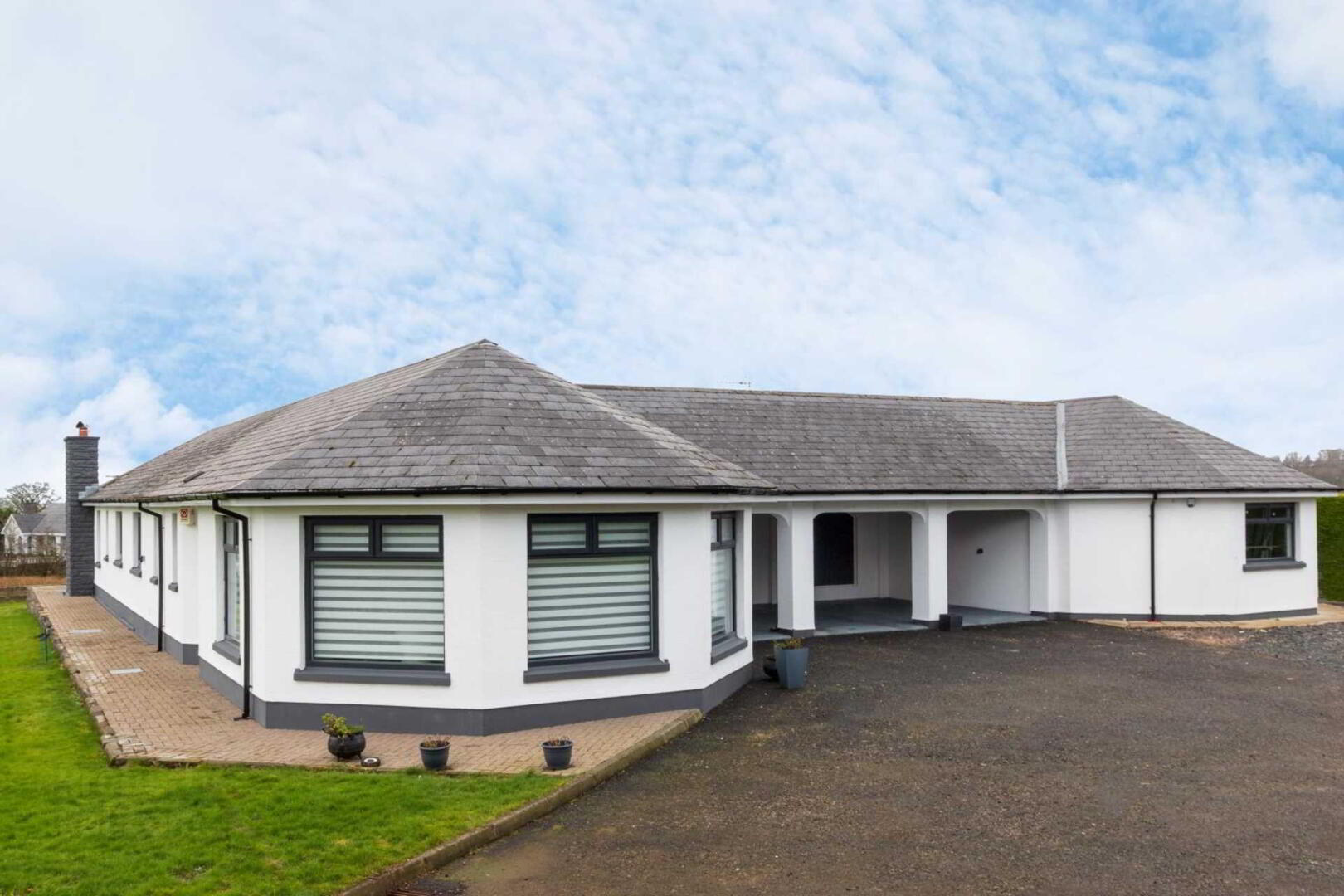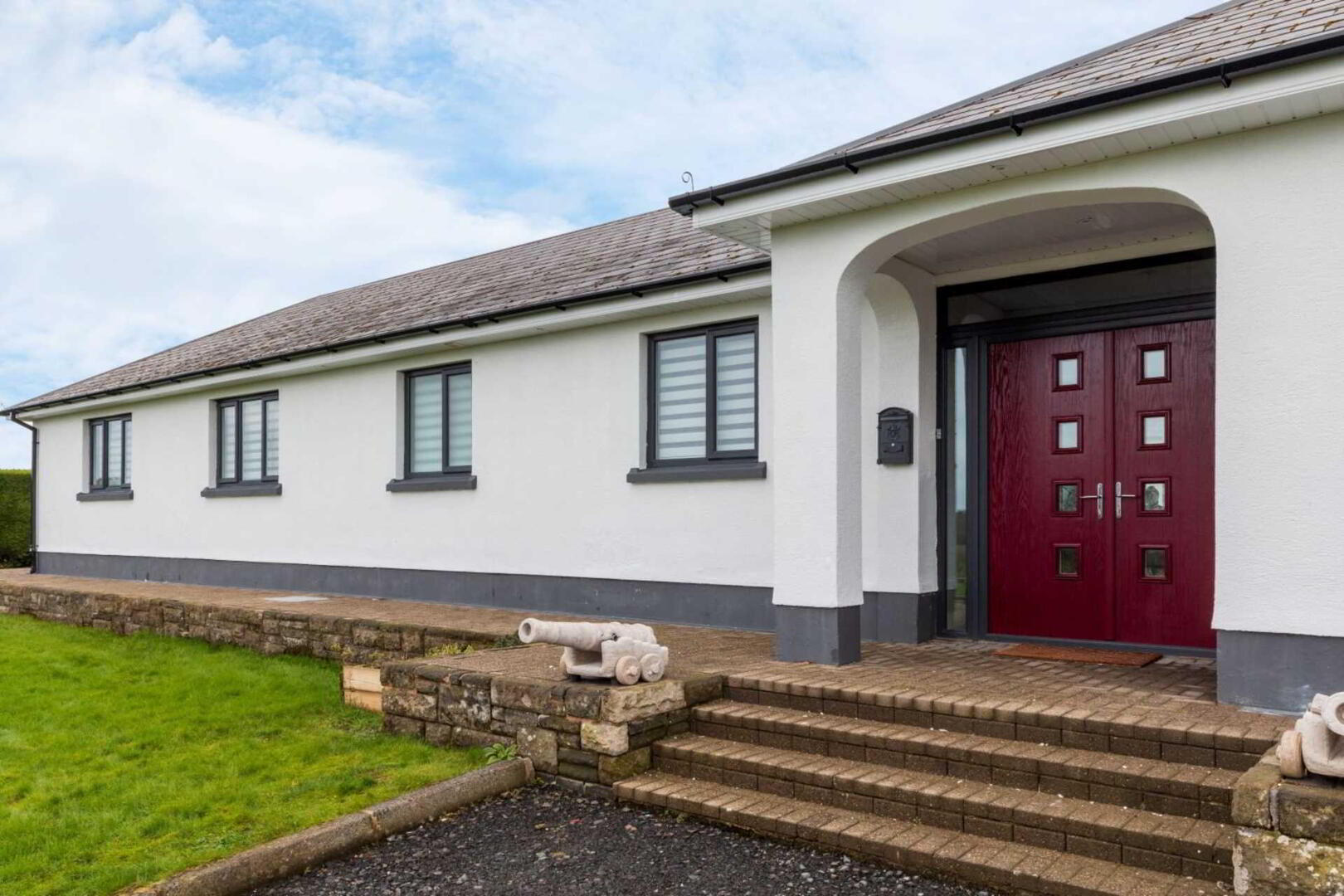


102 Kilgad Road, &, 6 Acre Adjacent Field,
Ballymena, BT42 3HY
4 Bed Detached Bungalow
Offers over £400,000
4 Bedrooms
1 Bathroom
3 Receptions
EPC Rating
Key Information
Price | Offers over £400,000 |
Rates | £3,191.43 pa*¹ |
Stamp Duty | |
Typical Mortgage | No results, try changing your mortgage criteria below |
Tenure | Not Provided |
Style | Detached Bungalow |
Bedrooms | 4 |
Receptions | 3 |
Bathrooms | 1 |
Heating | Oil |
EPC | |
Status | For sale |

Features
- Most impressive, detached bungalow on mature site extending to approximately 6 acres
- Unique and adaptable design incorporating centre courtyard
- Recently completed full refurbishment to plumbing, wiring, heating & glazing, as well as a full cosmetic overhaul
- Four double bedrooms, master with en - suite shower room
- Generously proportioned open plan kitchen / dining / living
- Separate utility & cloaks WC
- Two further reception rooms - lounge and games/cinema room
- Study
- Luxury shower room featuring oversize walk-in shower alongside 'his & hers` vanity unit
- Further separate shower room
Outside
Twin entrance driveway laid in tarmac, three bay car port, mature well maintained grounds laid in lawns and planting, bounded in hedging and fencing. Inner courtyard laid in stone paving with heated canopy, hot tub, outdoor power points, outside tap. Adjacent field extending to approximately 6 acres.
INTEGRAL DOUBLE GARAGE: - 40'0" (12.19m) x 20'4" (6.2m)
Twin electrically operated remote control up and over doors, light, and power. Separate fuel store and oil-fired boiler house
SHOWER ROOM:
Fully tiled shower room with double sized shower cubicle and thermostatic shower unit, tiled floor
SHOWER ROOM: - 11'10" (3.61m) x 11'7" (3.53m)
Luxury suite comprising oversize walk in shower with glass shower screen, thermostatic shower unit with drencher head & separate body spray, storage cabinets, ‘his & hers` wall mounted vanity unit, low flush WC, tiled floor, fully tiled walls, extractor fan, towel rail
BEDROOM (4): - 11'8" (3.56m) x 10'9" (3.28m)
Wood laminate flooring
BEDROOM (3): - 14'6" (4.42m) x 11'9" (3.58m)
Wood laminate flooring
BEDROOM (2): - 11'8" (3.56m) x 9'9" (2.97m)
Built in wardrobes, wood laminate flooring
ENSUITE SHOWER ROOM: - 10'10" (3.3m) x 9'4" (2.84m)
Oversize walk-in shower unit, glass shower screen, thermostatic shower unit with drencher shower head & separate body spray, low flush WC, vanity unit, storage cupboards, medicine cabinet, tiled floor, fully tiled walls, extractor fan, LED lighting
BEDROOM (1): - 14'10" (4.52m) x 11'8" (3.56m)
Wood laminate flooring
HALLWAY:
2 X built in storage cupboards, shelved hot press with pressurised hot water cylinder
GAMES / CINEMA ROOM - 25'8" (7.82m) x 20'6" (6.25m)
Cathedral ceiling, panelled drinks counter
UTILITY ROOM: - 10'0" (3.05m) x 8'10" (2.69m)
Excellent range of high gloss units with composite worktop surfaces, single bowl sink unit with mixer taps, fully tiled walls, plumbed for washing machine, space for tumble dryer, tiled floor
CLOAKROOM:
Two-piece suite comprising low flush WC & wall mounted vanity unit with mixer taps, part wood panelled walls, tiled floor
REAR HALLWAY: - 15'4" (4.67m) x 10'2" (3.1m)
High polish tiled floor, uPVC & glazed door with glazed side panes giving access to three bay car port
OPEN PLAN KITCHEN/DINING/LIVING - 27'4" (8.33m) x 20'2" (6.15m)
Generously proportioned room with excellent range of high gloss high and low units with composite worktop surfaces, tiled splash back, single bowl ceramic sink unit with mixer taps and ‘InSinkerator` boiling water tap, built in dishwasher, space for range style cooker with overhead extractor canopy, space for American style fridge freezer, breakfast bar area, high polish tiled floor, LED lighting, feature column radiators, patio doors to internal courtyard.
STUDY: - 11'8" (3.56m) x 4'6" (1.37m)
Wood laminate flooring
LOUNGE: - 20'3" (6.17m) x 11'8" (3.56m)
Feature fireplace with carved surround, polished inset and granite hearth, corniced ceiling
ENTRANCE HALL:
Brick paviour steps to composite & glazed front door with glazed side panels to hallway with corniced ceiling, high polish tiled flooring, walk in cloakroom. Twin glass panelled doors to
Directions
Travelling out of Moorfields towards Kells, 102 is located a short distance along the road on the right hand side
Notice
Please note we have not tested any apparatus, fixtures, fittings, or services. Interested parties must undertake their own investigation into the working order of these items. All measurements are approximate and photographs provided for guidance only.



