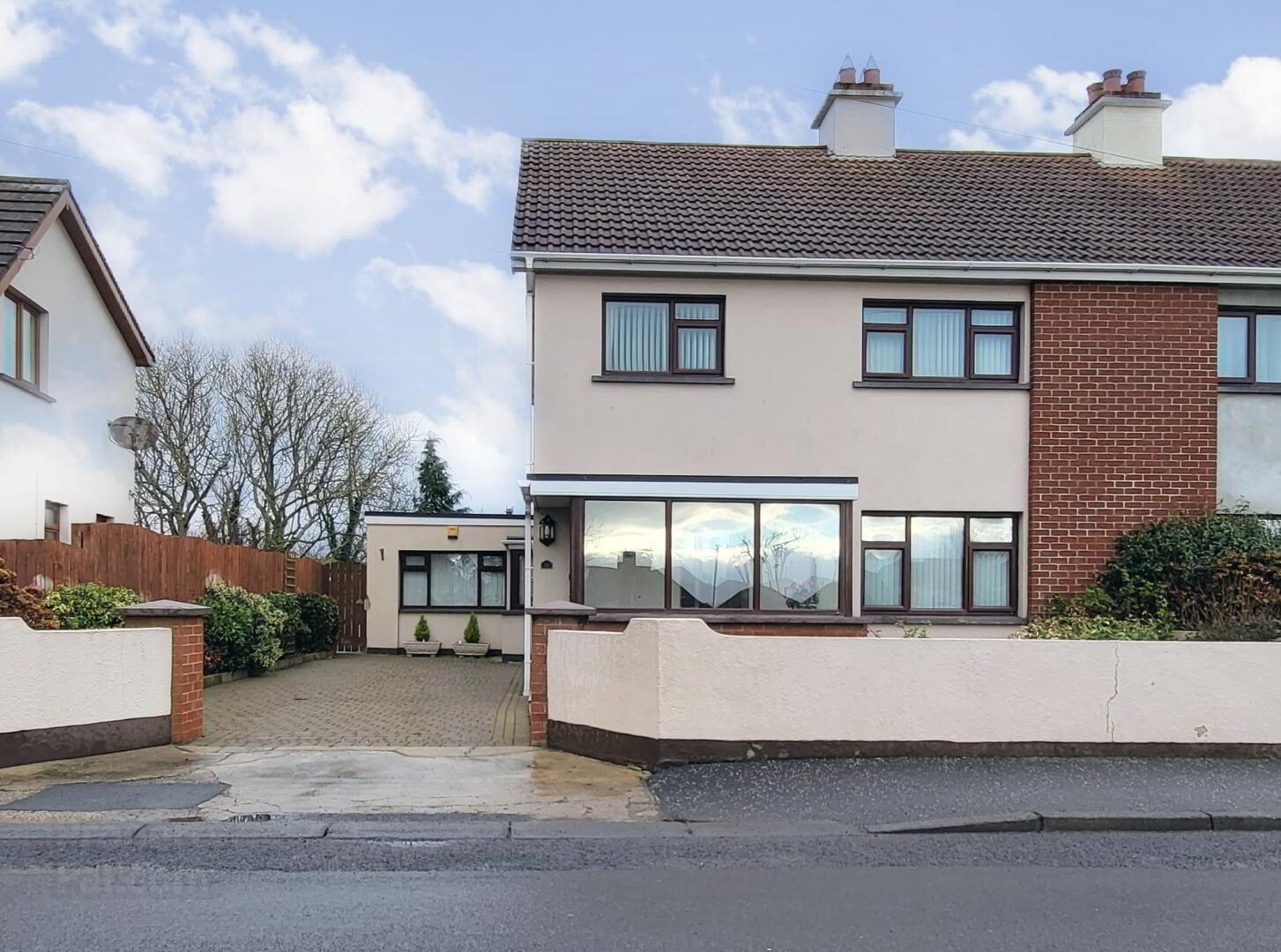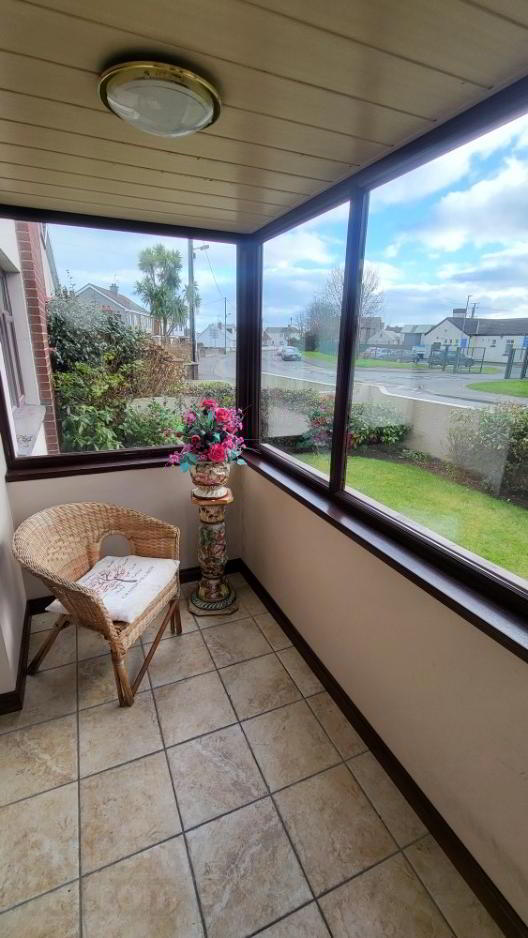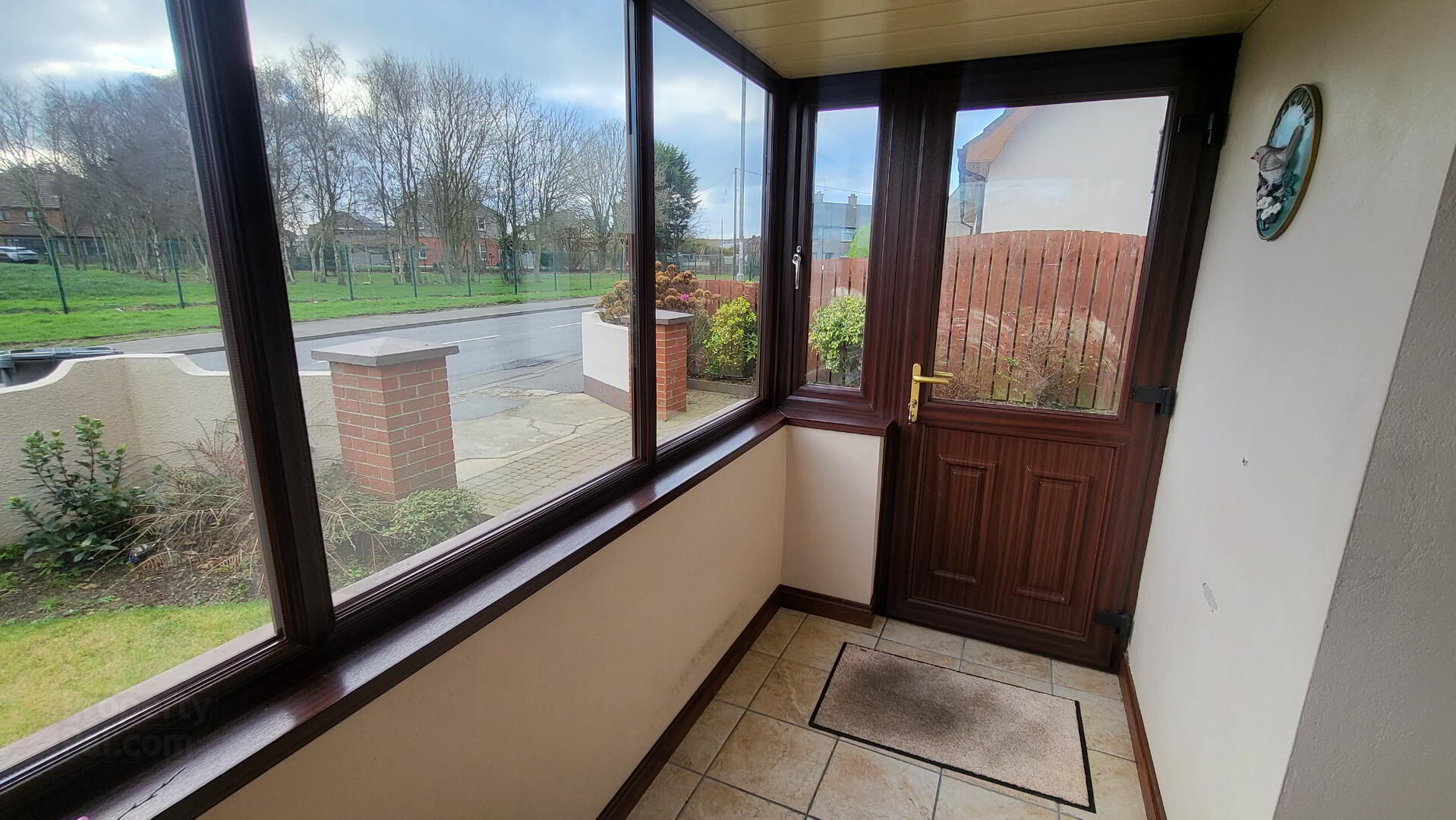


101 Harbour Road,
Kilkeel, BT34 4AT
4 Bed Semi-detached House
Offers over £170,000
4 Bedrooms
1 Bathroom
2 Receptions
EPC Rating
Key Information
Price | Offers over £170,000 |
Rates | £1,360.52 pa*¹ |
Stamp Duty | |
Typical Mortgage | No results, try changing your mortgage criteria below |
Tenure | Freehold |
Style | Semi-detached House |
Bedrooms | 4 |
Receptions | 2 |
Bathrooms | 1 |
Heating | Oil |
EPC | |
Broadband | Highest download speed: 900 Mbps Highest upload speed: 300 Mbps *³ |
Status | For sale |
Size | 1,570 sq. metres |
 | This property may be suitable for Co-Ownership. Before applying, make sure that both you and the property meet their criteria. |

New to the market, this deceptive 4 bedroom property in a prime location across from the local schools, Kilkeel Nursery and Kilkeel Primary. This family home has been well maintained throughout and includes great storage with built-in furniture. Good outdoor space with potential to maximise the rear garden area. Viewing by appointment with sole agent.
Entrance
Through Mahogany PVC from door into glazed porch area. Tiled flooring. Glazed internal door through to hall.
Hall
Carpet flooring. Double radiator. Understairs storage. Ceiling coving. Access to storage.
Storage cupboard 1.28m x 0.92m
Carpet flooring. Shelved. Privacy window. Power point.
Cloakroom
Phone point, carpet flooring. Privacy window.
Living Room 3.94m x 4.11m
Glazed internal door. Carpet flooring. Openfire with granite hearth and mahogany surround. Double radiator. Front window. Ceiling rose and coving.
Second Reception 7.21m x 4.10m
Carpet flooring. Open fire with black hearth and wooden surround. Access to hotpress- tank and shelving. Ceiling rose and coving. Arch feature with tongue and groove ceiling. 2 large single radiators. Rear floor to ceiling windows overlooking paved outdoor area.
Kitchen 3.34m x 2.11m
Solid kitchen with great range of high and low level units. ‘Neff’ integrated dishwasher, fridge, and microwave. ‘Creda’ double oven and 4 ring electric hob with extractor fan. Stainless steel sink and drainer. Rear window with roller blind. Chrome radiator. Tiled flooring. Step up to living/dining area.
Living/Dining 5.09m x 3.46m
Tiled flooring. 2 double radiators. Side window. Double glazed external doors. Tongue and groove ceiling with feature arch. Glazed door through to back hall.
Back Hall
Laminate wooden flooring. Rear external pvc glazed door.
downstairs Bedroom 3.56m x 3.08m
Laminate wooden floor. Radiator. Electric shower and shower enclosure. Wc and wash hand basin. Front window.
Carpeted stairs to first floor and landing. Window. Ceiling coving.
Bathroom 2.49m 1.94m
White suite comprising of bath, wash hand basin, WC. Shower fitted with electric ‘Triton’ shower. Rear window. Fully tiled. Chrome radiator. Access to roof space.
Bedroom One 4.10mx 2.66m
Carpet flooring. Rear window. Build in furniture. Storage cupboard. Ceiling coving. Single radiator.
Master Bedroom 4.10m x 3.57m
Carpet flooring. Built in furniture and dressing table. Front window. Double radiator. Ceiling coving.
Bedroom Three 2.20m x 2.12m
Laminate wooden floor. Front window. Single radiator.
OUTDOORS
Brick paved drive with flower bed and mature shrubs. Front garden with mature shrubs and external wall. Side gate through to paved area with large garden shed. Paved path to rear of property with access to overgrown land.
Outbuildings for boiler and storage. Plumbed for washing machine.
Rate per annum approx £1300



