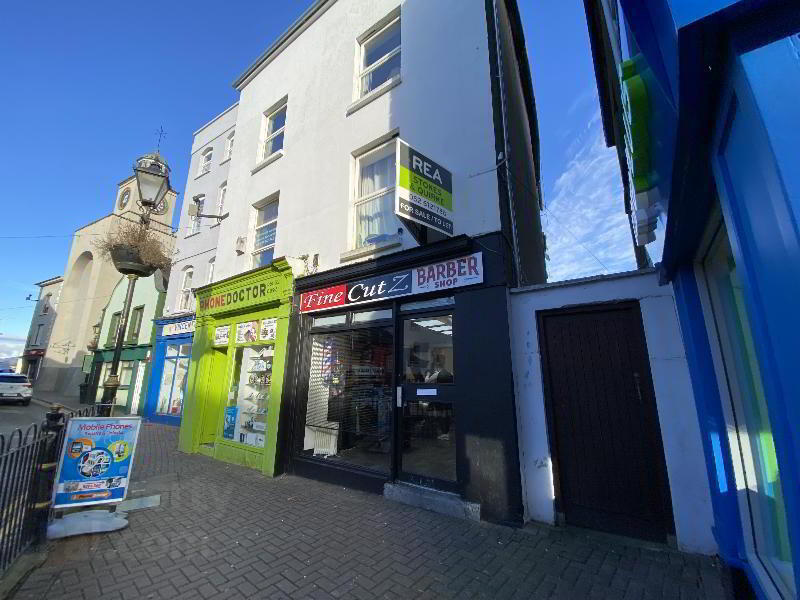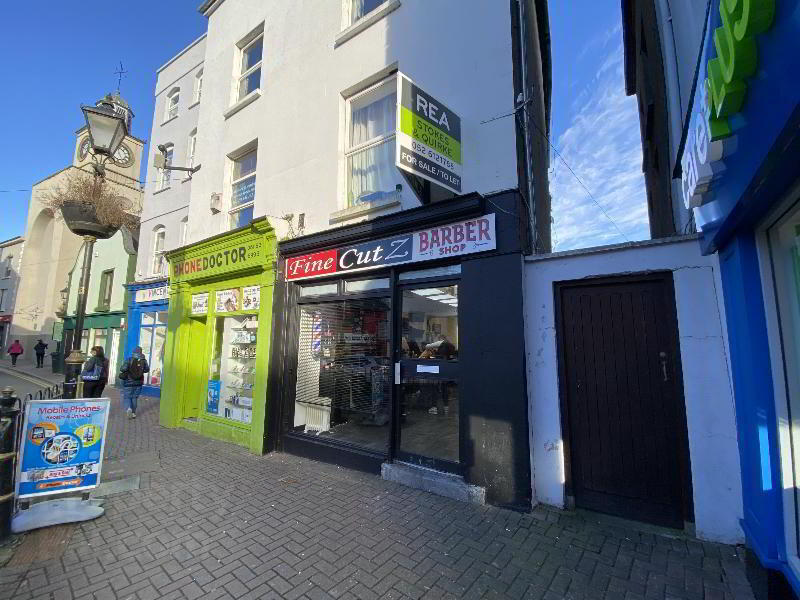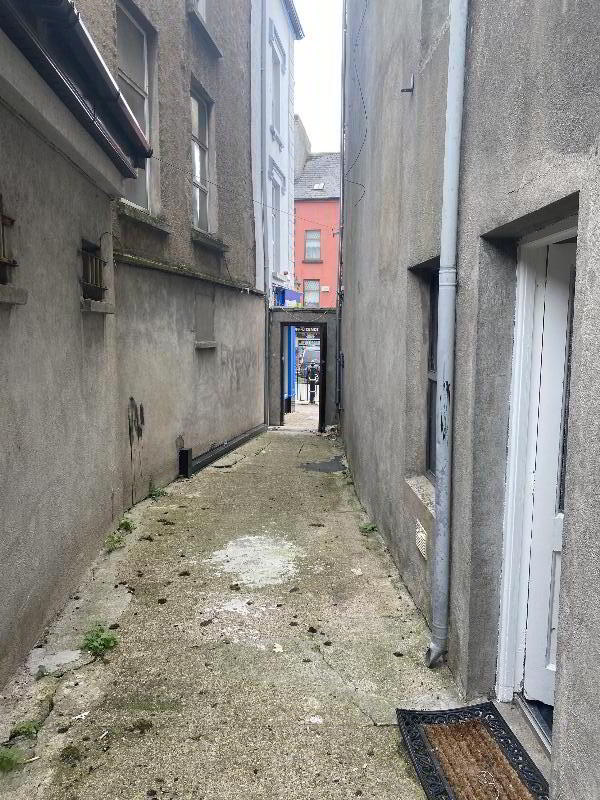



Features
- Superbly located substantial investment property for sale
- Benefit of a superbly fitted out spacious 3 bed apartment
- The Property is currently generating a rental income stream of €15,240 Per Annum
- Tenants are not affected
- Early viewing is recommended
- All mains services.
- Electric storage heating
For further details and appointment to view contact REA Stokes & Quirke
Accommodation
Hallway
Tiled , storage under staircase, carpeted staircase and landing
First Floor: Bedroom 1:
3.20m x 5.30m Overlooking street to front , carpeted, PVC windows, opening to,
Dressing Room
1.90m x 4.00m Laminate floor, door through to,
Bathroom
1.60m x 3.30m Laminate floor, tiled wall, wc, whb, Triton T90 Electric Shower
Second Floor
3.90m x 3.20m Kitchen/Dining Area: Laminate flooring, built in units at eye and floor level, tiled splashback, large window overlooking rear laneway, open plan to,
Kitchenette
1.60m x 3.20m Laminate floor, tiled wall, electric oven and hob, plumbed for washing machine and dryer, hot press
Attic Room 1
3.50m x 5.40m large attic room with Velux window, fitted carpet
Attic Room 2
3.20m x 3.90m large attic room with Velux window, fitted carpet , built in wardrobe
Hallway
Tiled, with storage under staircase, carpeted staircase and landing
First Floor: Bedroom 1
3.20m x 5.30m Overlooking street to front, carpeted, opening to
Dressing Room
1.90m x 4.00m Laminate flooring, door through to,
Bathroom
1.60m x 3.30m Laminate floor, tiled wall, wc, whb, Triton T90 Electric shower
Second Floor
3.90m x 3.20m Kitchen/Dining Area: laminate flooring, built in units at eye and floor level, tiled splashback, large window overlooking rear laneway, open plan to,
Kitchenette
1.60m x 3.20m Laminate floor, tiled wall, electric oven and hob. plumbed for washing machine and dryer, hot press
Attic Room 1
3.50m x 5.40m Large attic room, Velux windows, fitted carpet
Attic Room 2
3.20m x 3.90m Large attic room, Velux windows, fitted carpet , built in wardrobe
Directions
The property is prominently located at 100 Main Street Carrick on Suir at Eircode E32 X061
BER Details
BER Rating: G
BER No.: 114473200
Energy Performance Indicator: Not provided



