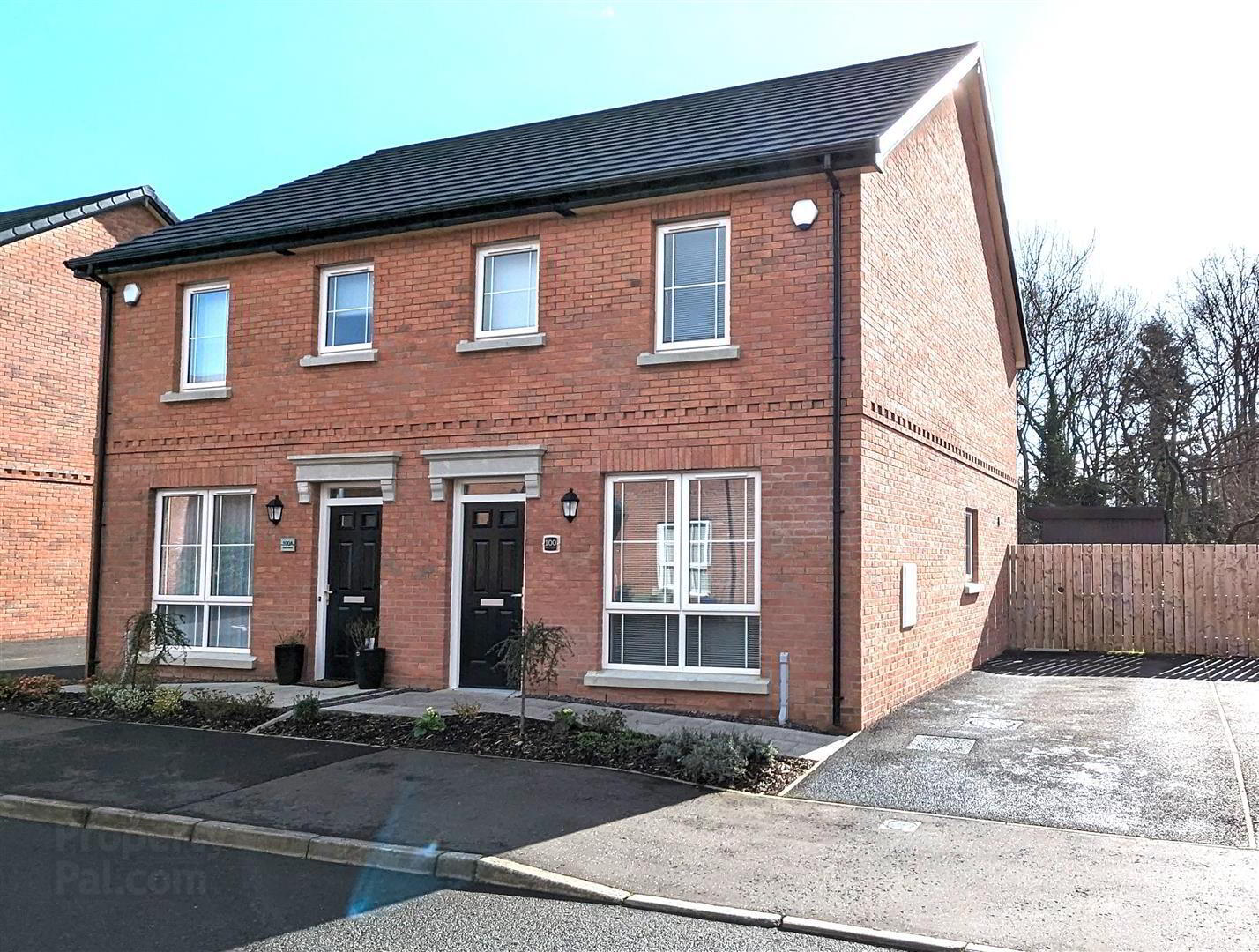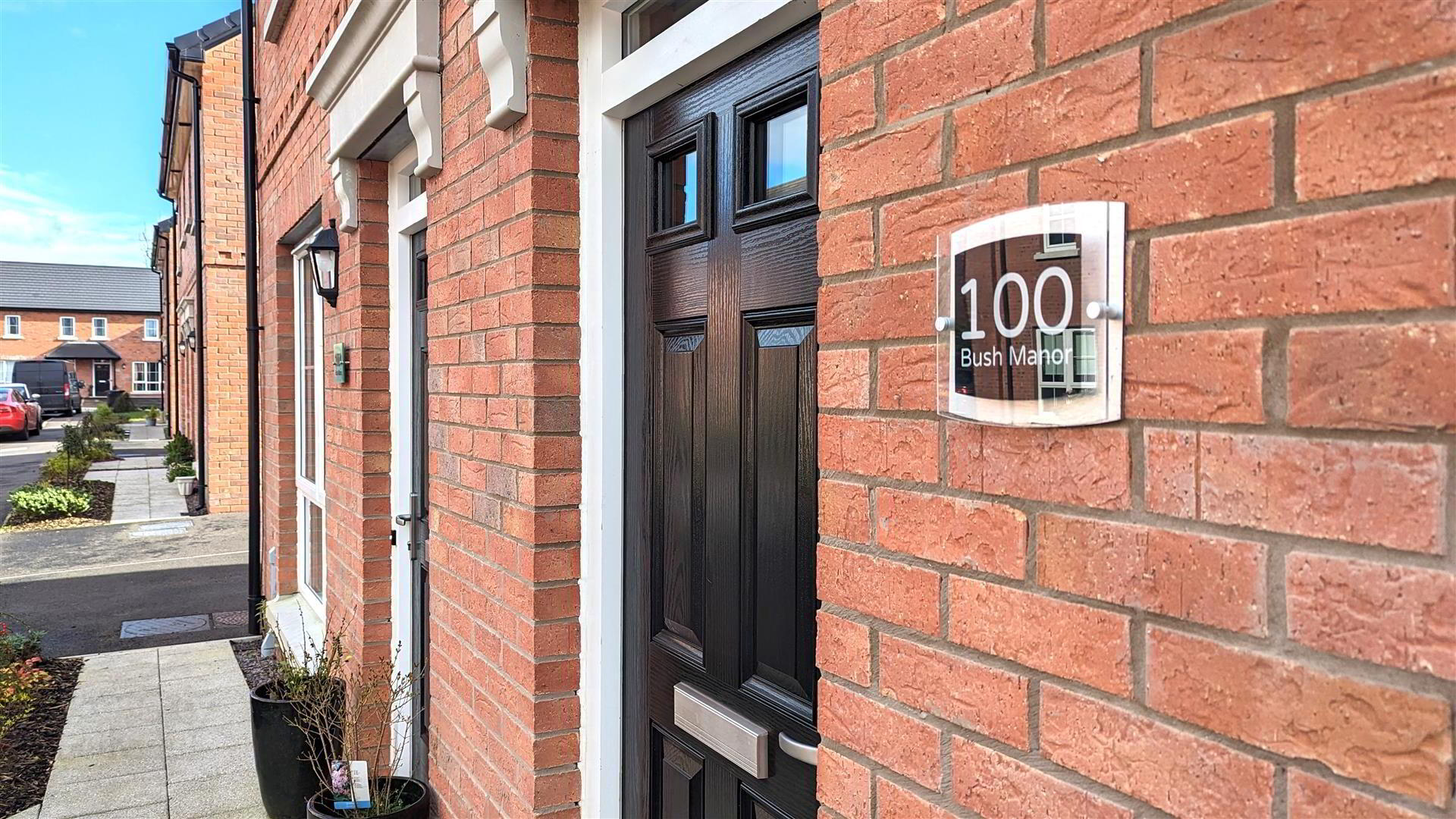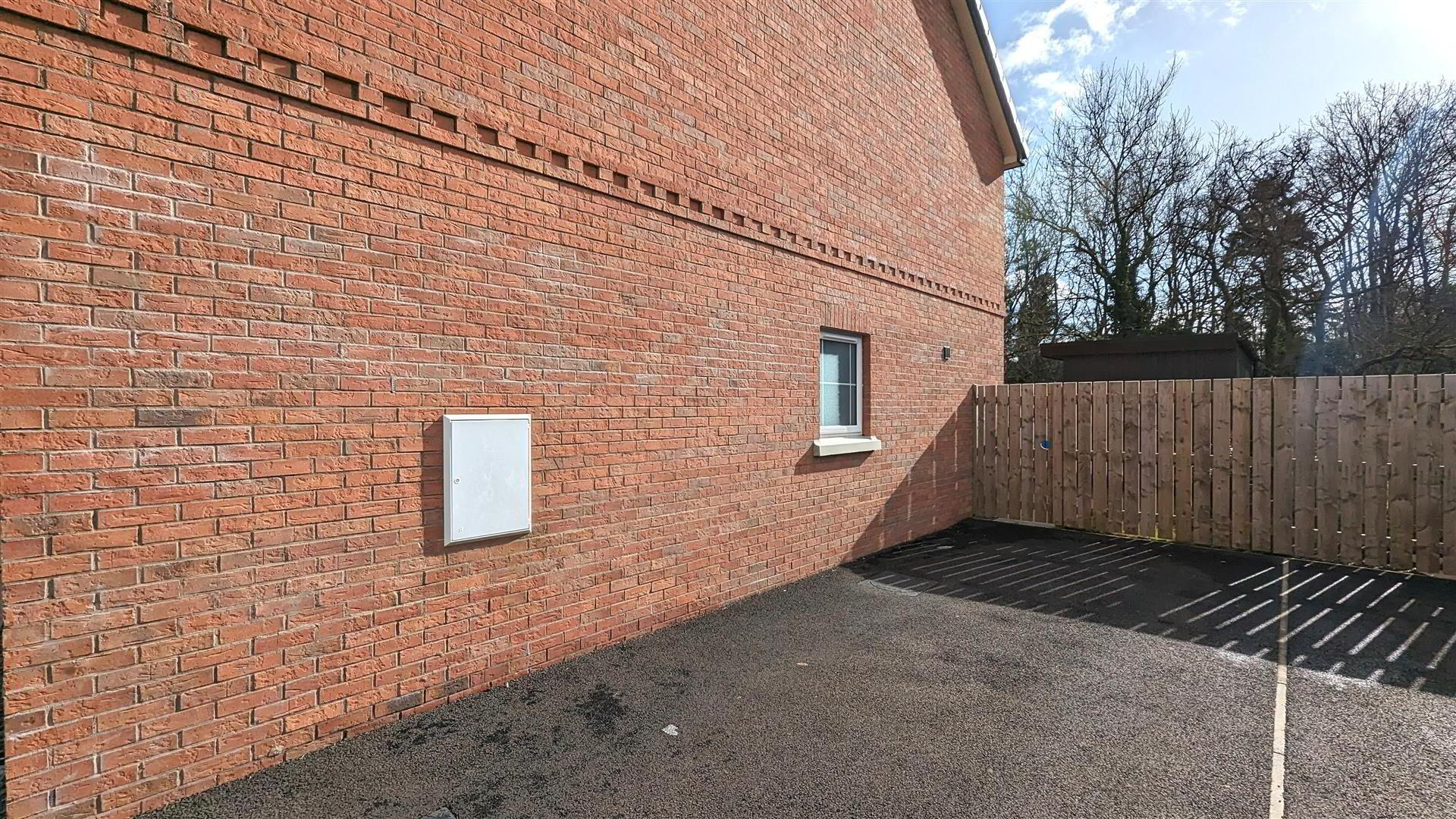


100 Bush Manor,
Antrim, BT41 2WH
3 Bed Semi-detached House
Sale agreed
3 Bedrooms
2 Bathrooms
1 Reception
EPC Rating
Key Information
Price | Last listed at Offers over £199,950 |
Rates | £867.92 pa*¹ |
Tenure | Freehold |
Style | Semi-detached House |
Bedrooms | 3 |
Receptions | 1 |
Bathrooms | 2 |
EPC | |
Status | Sale agreed |

Features
- Fully tiled entrance hall with staircase to first floor
- Ground floor W/C with modern white suite including a slimline wash hand basin
- Living room 13'9" x 11'6" with feature 'Smeg' wall mounted electric fireplace and floating shelves
- Kitchen with informal dining area / PVC double glazed French doors to rear
- Full range of mid grey ''Shaker'' style high and low level units and additional storage in matching peninsula / Integrated oven, hob, fridge, freezer, dishwasher and washer dryer
- First floor landing
- Three well proportioned bedrooms / One with walk in storage cupboard
- Luxury bathroom suite to include 'Vanity' sink unit / 'P' Shaped panel bath with shower over
- PVC double glazed windows and external doors / Oil-fired central heating / PVC fascia and soffits
- Superb site with superb sun orientation / Tarmac drive with parking for two cars / Addition of a stunning German engineered Garden Room
Finished to an exceptionally high standard both inside and out, this stunning property offers superb accommodation boasting three well appointed bedrooms together with a luxury bathroom suite. With a spacious kitchen, informal dining area and PVC double glazed French doors to the private rear garden with open aspect, excellent sun orientation and a stunning German engineered garden room to be included with the sale. With the and further complimented by a range of mid grey coloured "Shaker" style high and low level kitchen units complete with an extensive suite of integrated appliances to include oven, hob, fridge, freezer, dishwasher and washing machine.
Only on full internal inspection can one begin to appreciate the sheer elegance and quality of this superb home.
Early viewing strongly recommended.
- ENTRANCE HALL
- Double glazed two panel composite door to fully tile entrance. Staircase to first floor with moulded handrail. Single radiator.
- LIVING ROOM 4.213 x 3.507 (13'9" x 11'6")
- Feature wall mounted 'Smeg' electric fireplace. Understairs storage cupboard. Double radiator.
- REAR HALL
- Large walk in storage cupboard with integrated shelving. Fully tiled floor.
- GROUND FLOOR WC 2.298 x 1.226 (7'6" x 4'0")
- Modern white suite comprising a low flush push button W/C and a low profile wash hand basin with feature chrome mixer tap, tiled splashback and storage below. Fully tiled floor and single radiator.
- KITCHEN / INFORMAL DINING AREA 4.620 x 3.469 (15'1" x 11'4")
- Full range of mid grey high and low level 'Shaker' style units with complimentary worktops and brushed stainless steel handles. One and a quarter bowl stainless steel sink unit with chrome mixer tap. Integrated low level 'AEG' combination oven and grill. Integrated four ring halogen hob with part glass/stainless steel overhead extractor fan and glass splashback. Integrated fridge freezer, washer/dryer and slimline dishwasher. French double doors to rear. Fully tiled floor. Low voltage downlights and double radiator.
- FIRST FLOOR LANDING
- Access to loft.
- BEDROOM 1 4.644 x 2.457 (at max) (15'2" x 8'0" (at max))
- 8mm 'Shabby Oak' Wood laminate flooring. Double radiator.
- BEDROOM 2 4.189 x 2.449 (13'8" x 8'0")
- Integrated storage cupboard. Double radiator.
- BEDROOM 3 3.310 x 2.046 (10'10" x 6'8")
- Fitted wooden desk with open shelved storage. Double radiator.
- BATHROOM 3.310 x 2.046 (at max) (10'10" x 6'8" (at max))
- Modern white suite comprising low flush push button WC and 'vanity' wash hand basin with feature chrome mixer tap, tiled splashback and storage below. 'P' shaped panel bath with tiled splashback to ceiling and shower over with partially glazed screen. Integrated over stairs storage cupboard.
Fully tiled floor. Low voltage downlights and chrome towel radiator. - OUTSIDE
- Tarmac drive to front with space for two cars. Paved pathway to entrance and pedestrian timber gate to rear.
Fully enclosed rear garden offering excellent sun orientation and privacy. Neat lawn. The additional option to purchase a stunning German engineered garden room with full electrics and insulation. Ideal for working from home, running a home business or leisure purposes. Paved patio are. PVC oil tank and oil boiler. Outside light. - IMPORTANT NOTE TO ALL POTENTIAL PURCHASERS
- Please note, none of the services or appliances have been tested at this property.



